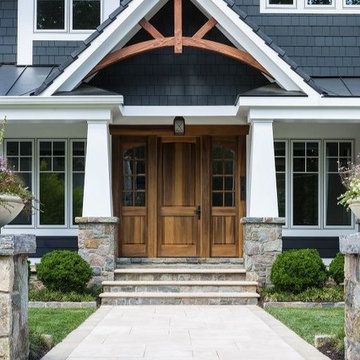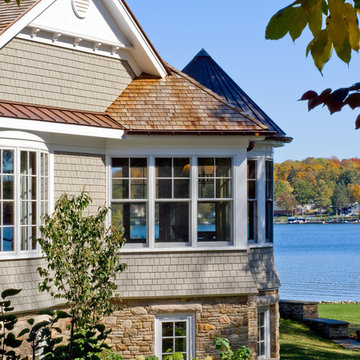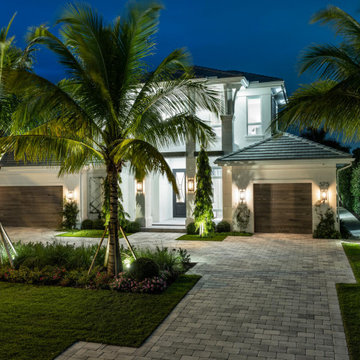Красивые дома – 1 479 604 фото фасадов
Сортировать:
Бюджет
Сортировать:Популярное за сегодня
81 - 100 из 1 479 604 фото

Working with an award winning home design firm, this home was conceptualized and planned out with the utmost in attention to detail. Unique architectural elements abound, with the most prominent being the curved window set with extended roof overhang that looks a bit like a watch tower. Painting that feature a dark color, ensured that it remained noticeable without overtaking the front facade.
Extensive cedar was used to add a bit of rustic charm to the home, and warm up the exterior. All cedar is stained in Benjamin Moore Hidden Valley. If you look at each side of the highest gable, you will see two cedar beams flaring out. This was such a small detail, but well worth the cost for a crane and many men to lift and secure them in place at 30 feet in height.
Many have asked the guys at Pike what the style of this home is, and neither them nor the architects have a set answer. Pike Properties feels it blends many architectural styles into one unique home. If we had to call it something though, it would be Modern English Country.
Main Body Paint- Benjamin Moore Olympic Mountains
Dark Accent Paint- Benjamin Moore Kendall Charcoal
Gas Lantern- St. James lighting Montrose Large ( https://www.stjameslighting.com/project/montrose/)
Shingles- CertainTeed Landmark Pewter ( https://www.certainteed.com/residential-roofing/products/landmark/)

This gorgeous modern farmhouse features hardie board board and batten siding with stunning black framed Pella windows. The soffit lighting accents each gable perfectly and creates the perfect farmhouse.

Идея дизайна: двухэтажный, серый частный загородный дом среднего размера в классическом стиле с двускатной крышей и крышей из гибкой черепицы
Find the right local pro for your project

Shooting Star Photography
In Collaboration with Charles Cudd Co.
На фото: двухэтажный, деревянный, белый частный загородный дом среднего размера в морском стиле с крышей из гибкой черепицы
На фото: двухэтажный, деревянный, белый частный загородный дом среднего размера в морском стиле с крышей из гибкой черепицы

The dramatic front entrance complete with hanging Lancaster lantern pendant.
Design Credit: Sandra Meyers Design Studio
Photo Credit: Angie Seckinger

Who lives there: Asha Mevlana and her Havanese dog named Bali
Location: Fayetteville, Arkansas
Size: Main house (400 sq ft), Trailer (160 sq ft.), 1 loft bedroom, 1 bath
What sets your home apart: The home was designed specifically for my lifestyle.
My inspiration: After reading the book, "The Life Changing Magic of Tidying," I got inspired to just live with things that bring me joy which meant scaling down on everything and getting rid of most of my possessions and all of the things that I had accumulated over the years. I also travel quite a bit and wanted to live with just what I needed.
About the house: The L-shaped house consists of two separate structures joined by a deck. The main house (400 sq ft), which rests on a solid foundation, features the kitchen, living room, bathroom and loft bedroom. To make the small area feel more spacious, it was designed with high ceilings, windows and two custom garage doors to let in more light. The L-shape of the deck mirrors the house and allows for the two separate structures to blend seamlessly together. The smaller "amplified" structure (160 sq ft) is built on wheels to allow for touring and transportation. This studio is soundproof using recycled denim, and acts as a recording studio/guest bedroom/practice area. But it doesn't just look like an amp, it actually is one -- just plug in your instrument and sound comes through the front marine speakers onto the expansive deck designed for concerts.
My favorite part of the home is the large kitchen and the expansive deck that makes the home feel even bigger. The deck also acts as a way to bring the community together where local musicians perform. I love having a the amp trailer as a separate space to practice music. But I especially love all the light with windows and garage doors throughout.
Design team: Brian Crabb (designer), Zack Giffin (builder, custom furniture) Vickery Construction (builder) 3 Volve Construction (builder)
Design dilemmas: Because the city wasn’t used to having tiny houses there were certain rules that didn’t quite make sense for a tiny house. I wasn’t allowed to have stairs leading up to the loft, only ladders were allowed. Since it was built, the city is beginning to revisit some of the old rules and hopefully things will be changing.
Photo cred: Don Shreve

This Scandinavian look shows off beauty in simplicity. The clean lines of the roof allow for very dramatic interiors. Tall windows and clerestories throughout bring in great natural light!
Meyer Design
Lakewest Custom Homes

Пример оригинального дизайна: двухэтажный, белый частный загородный дом среднего размера в стиле неоклассика (современная классика) с облицовкой из цементной штукатурки, двускатной крышей и металлической крышей

Parade of Homes Gold Winner
This 7,500 modern farmhouse style home was designed for a busy family with young children. The family lives over three floors including home theater, gym, playroom, and a hallway with individual desk for each child. From the farmhouse front, the house transitions to a contemporary oasis with large modern windows, a covered patio, and room for a pool.

Nathan Schroder Photography
BK Design Studio
Robert Elliott Custom Homes
Свежая идея для дизайна: двухэтажный, бежевый дом в стиле неоклассика (современная классика) с облицовкой из цементной штукатурки, крышей из гибкой черепицы и серой крышей - отличное фото интерьера
Свежая идея для дизайна: двухэтажный, бежевый дом в стиле неоклассика (современная классика) с облицовкой из цементной штукатурки, крышей из гибкой черепицы и серой крышей - отличное фото интерьера

SpaceCrafting Real Estate Photography
Свежая идея для дизайна: двухэтажный, белый, деревянный дом среднего размера в стиле неоклассика (современная классика) с двускатной крышей - отличное фото интерьера
Свежая идея для дизайна: двухэтажный, белый, деревянный дом среднего размера в стиле неоклассика (современная классика) с двускатной крышей - отличное фото интерьера

The bungalow after renovation. You can see two of the upper gables that were added but still fit the size and feel of the home. Soft green siding color with gray sash allows the blue of the door to pop.
Photography by Josh Vick

Spacious front porch to watch all the kids play on the cul de sac!
Michael Lipman Photography
Свежая идея для дизайна: двухэтажный, деревянный, серый дом в классическом стиле - отличное фото интерьера
Свежая идея для дизайна: двухэтажный, деревянный, серый дом в классическом стиле - отличное фото интерьера

A new Tudor bay added to the front of an existing red brick home using new stone to integrate the base with the existing stone base. Fir windows and cedar trim are stained complementary colors. The darker window color draws out the dark "clinker" bricks. The roof is Certainteed Grand Manor asphalt shingles designed to appear as slate. The gutters and downspouts are copper.
The paint of the stucco is Benjamin Moore Exterior low luster in color: “Briarwood”.
Hoachlander Davis Photography

Источник вдохновения для домашнего уюта: кирпичный, бежевый, трехэтажный частный загородный дом среднего размера в классическом стиле с крышей из гибкой черепицы

On the site of an old family summer cottage, nestled on a lake in upstate New York, rests this newly constructed year round residence. The house is designed for two, yet provides plenty of space for adult children and grandchildren to come and visit. The serenity of the lake is captured with an open floor plan, anchored by fireplaces to cozy up to. The public side of the house presents a subdued presence with a courtyard enclosed by three wings of the house.
Photo Credit: David Lamb

new construction / builder - cmd corp.
Стильный дизайн: огромный, трехэтажный, бежевый частный загородный дом в классическом стиле с облицовкой из цементной штукатурки, двускатной крышей и крышей из гибкой черепицы - последний тренд
Стильный дизайн: огромный, трехэтажный, бежевый частный загородный дом в классическом стиле с облицовкой из цементной штукатурки, двускатной крышей и крышей из гибкой черепицы - последний тренд

Stunning traditional home in the Devonshire neighborhood of Dallas.
Стильный дизайн: большой, двухэтажный, белый частный загородный дом в стиле неоклассика (современная классика) с облицовкой из крашеного кирпича, двускатной крышей, крышей из гибкой черепицы и коричневой крышей - последний тренд
Стильный дизайн: большой, двухэтажный, белый частный загородный дом в стиле неоклассика (современная классика) с облицовкой из крашеного кирпича, двускатной крышей, крышей из гибкой черепицы и коричневой крышей - последний тренд
Красивые дома – 1 479 604 фото фасадов
5

