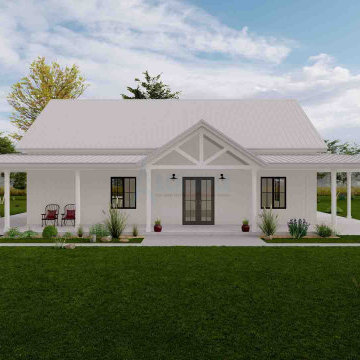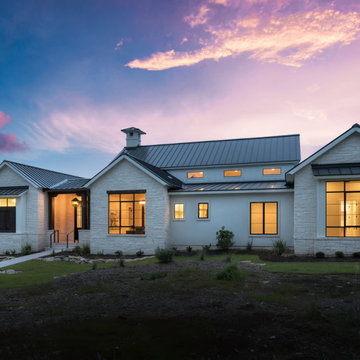Красивые дома с металлической крышей – 46 771 фото фасадов
Сортировать:
Бюджет
Сортировать:Популярное за сегодня
1 - 20 из 46 771 фото
1 из 2

Spacecrafting / Architectural Photography
Свежая идея для дизайна: двухэтажный, деревянный, серый частный загородный дом среднего размера в стиле кантри с двускатной крышей и металлической крышей - отличное фото интерьера
Свежая идея для дизайна: двухэтажный, деревянный, серый частный загородный дом среднего размера в стиле кантри с двускатной крышей и металлической крышей - отличное фото интерьера

Ann Parris
Идея дизайна: двухэтажный, белый частный загородный дом в стиле кантри с комбинированной облицовкой, двускатной крышей и металлической крышей
Идея дизайна: двухэтажный, белый частный загородный дом в стиле кантри с комбинированной облицовкой, двускатной крышей и металлической крышей

Идея дизайна: одноэтажный, серый частный загородный дом среднего размера в современном стиле с облицовкой из ЦСП, односкатной крышей, металлической крышей, серой крышей и отделкой планкеном

From SinglePoint Design Build: “This project consisted of a full exterior removal and replacement of the siding, windows, doors, and roof. In so, the Architects OXB Studio, re-imagined the look of the home by changing the siding materials, creating privacy for the clients at their front entry, and making the expansive decks more usable. We added some beautiful cedar ceiling cladding on the interior as well as a full home solar with Tesla batteries. The Shou-sugi-ban siding is our favorite detail.
While the modern details were extremely important, waterproofing this home was of upmost importance given its proximity to the San Francisco Bay and the winds in this location. We used top of the line waterproofing professionals, consultants, techniques, and materials throughout this project. This project was also unique because the interior of the home was mostly finished so we had to build scaffolding with shrink wrap plastic around the entire 4 story home prior to pulling off all the exterior finishes.
We are extremely proud of how this project came out!”

На фото: огромный, трехэтажный, белый частный загородный дом в стиле кантри с комбинированной облицовкой, двускатной крышей, металлической крышей, черной крышей и отделкой доской с нащельником

Пример оригинального дизайна: двухэтажный, белый частный загородный дом среднего размера в стиле кантри с облицовкой из ЦСП и металлической крышей

This modern farmhouse located outside of Spokane, Washington, creates a prominent focal point among the landscape of rolling plains. The composition of the home is dominated by three steep gable rooflines linked together by a central spine. This unique design evokes a sense of expansion and contraction from one space to the next. Vertical cedar siding, poured concrete, and zinc gray metal elements clad the modern farmhouse, which, combined with a shop that has the aesthetic of a weathered barn, creates a sense of modernity that remains rooted to the surrounding environment.
The Glo double pane A5 Series windows and doors were selected for the project because of their sleek, modern aesthetic and advanced thermal technology over traditional aluminum windows. High performance spacers, low iron glass, larger continuous thermal breaks, and multiple air seals allows the A5 Series to deliver high performance values and cost effective durability while remaining a sophisticated and stylish design choice. Strategically placed operable windows paired with large expanses of fixed picture windows provide natural ventilation and a visual connection to the outdoors.

Rich Montalbano
На фото: маленький, двухэтажный, белый частный загородный дом в средиземноморском стиле с облицовкой из цементной штукатурки, вальмовой крышей и металлической крышей для на участке и в саду
На фото: маленький, двухэтажный, белый частный загородный дом в средиземноморском стиле с облицовкой из цементной штукатурки, вальмовой крышей и металлической крышей для на участке и в саду

Bernard Andre
Идея дизайна: трехэтажный, коричневый частный загородный дом среднего размера в современном стиле с комбинированной облицовкой, односкатной крышей и металлической крышей
Идея дизайна: трехэтажный, коричневый частный загородный дом среднего размера в современном стиле с комбинированной облицовкой, односкатной крышей и металлической крышей

На фото: большой, трехэтажный, белый частный загородный дом в стиле модернизм с комбинированной облицовкой, плоской крышей и металлической крышей

The pocketing steel lift and slide door opens up the Great Room to the Entry Courtyard for an expanded entertainment space.
Идея дизайна: одноэтажный, деревянный, серый дом среднего размера в стиле кантри с двускатной крышей и металлической крышей
Идея дизайна: одноэтажный, деревянный, серый дом среднего размера в стиле кантри с двускатной крышей и металлической крышей

Пример оригинального дизайна: двухэтажный, деревянный, белый частный загородный дом в стиле кантри с металлической крышей и белой крышей

Пример оригинального дизайна: двухэтажный, белый частный загородный дом среднего размера в стиле неоклассика (современная классика) с облицовкой из цементной штукатурки, двускатной крышей и металлической крышей

The design of this home was driven by the owners’ desire for a three-bedroom waterfront home that showcased the spectacular views and park-like setting. As nature lovers, they wanted their home to be organic, minimize any environmental impact on the sensitive site and embrace nature.
This unique home is sited on a high ridge with a 45° slope to the water on the right and a deep ravine on the left. The five-acre site is completely wooded and tree preservation was a major emphasis. Very few trees were removed and special care was taken to protect the trees and environment throughout the project. To further minimize disturbance, grades were not changed and the home was designed to take full advantage of the site’s natural topography. Oak from the home site was re-purposed for the mantle, powder room counter and select furniture.
The visually powerful twin pavilions were born from the need for level ground and parking on an otherwise challenging site. Fill dirt excavated from the main home provided the foundation. All structures are anchored with a natural stone base and exterior materials include timber framing, fir ceilings, shingle siding, a partial metal roof and corten steel walls. Stone, wood, metal and glass transition the exterior to the interior and large wood windows flood the home with light and showcase the setting. Interior finishes include reclaimed heart pine floors, Douglas fir trim, dry-stacked stone, rustic cherry cabinets and soapstone counters.
Exterior spaces include a timber-framed porch, stone patio with fire pit and commanding views of the Occoquan reservoir. A second porch overlooks the ravine and a breezeway connects the garage to the home.
Numerous energy-saving features have been incorporated, including LED lighting, on-demand gas water heating and special insulation. Smart technology helps manage and control the entire house.
Greg Hadley Photography

This little white cottage has been a hit! See our project " Little White Cottage for more photos. We have plans from 1379SF to 2745SF.
Свежая идея для дизайна: маленький, двухэтажный, белый частный загородный дом в классическом стиле с облицовкой из ЦСП, двускатной крышей и металлической крышей для на участке и в саду - отличное фото интерьера
Свежая идея для дизайна: маленький, двухэтажный, белый частный загородный дом в классическом стиле с облицовкой из ЦСП, двускатной крышей и металлической крышей для на участке и в саду - отличное фото интерьера

Step into this charming two-bedroom Barndominium and immediately feel its cozy embrace. The entry porch seamlessly leads you into the open dining area, kitchen, and living room, where a crackling fireplace sets a perfect mood. The kitchen's island adds functionality, simplifying meal prep.
Outside, a 2-car carport provides convenient parking just steps away, while the adjacent utility room keeps daily tasks organized and accessible.
The master bedroom offers a luxurious retreat with a spacious walk-in closet and attached bath, while the second bedroom ensures ample storage with its own walk-in closet.
A well-appointed common bath completes the layout, enhancing the comfort and convenience of this inviting home. With every detail carefully considered, this Barndominium promises a delightful living experience in a cozy and welcoming atmosphere.

Свежая идея для дизайна: частный загородный дом в стиле неоклассика (современная классика) с комбинированной облицовкой и металлической крышей - отличное фото интерьера

The home features high clerestory windows and a welcoming front porch, nestled between beautiful live oaks.
Идея дизайна: одноэтажный, серый частный загородный дом среднего размера в стиле кантри с облицовкой из камня, двускатной крышей, металлической крышей, серой крышей, отделкой доской с нащельником и входной группой
Идея дизайна: одноэтажный, серый частный загородный дом среднего размера в стиле кантри с облицовкой из камня, двускатной крышей, металлической крышей, серой крышей, отделкой доской с нащельником и входной группой

Exterior of the modern farmhouse using white limestone and a black metal roof.
Свежая идея для дизайна: одноэтажный, белый частный загородный дом среднего размера в стиле кантри с облицовкой из камня, односкатной крышей и металлической крышей - отличное фото интерьера
Свежая идея для дизайна: одноэтажный, белый частный загородный дом среднего размера в стиле кантри с облицовкой из камня, односкатной крышей и металлической крышей - отличное фото интерьера

Источник вдохновения для домашнего уюта: двухэтажный, деревянный, черный частный загородный дом в современном стиле с двускатной крышей, металлической крышей, серой крышей и отделкой доской с нащельником
Красивые дома с металлической крышей – 46 771 фото фасадов
1