Красивые таунхаусы с металлической крышей – 981 фото фасадов
Сортировать:
Бюджет
Сортировать:Популярное за сегодня
1 - 20 из 981 фото
1 из 3
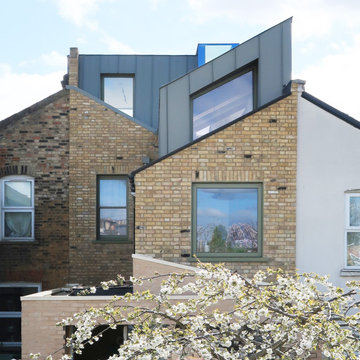
На фото: трехэтажный, зеленый таунхаус с облицовкой из металла, мансардной крышей и металлической крышей с

Dans cette maison familiale de 120 m², l’objectif était de créer un espace convivial et adapté à la vie quotidienne avec 2 enfants.
Au rez-de chaussée, nous avons ouvert toute la pièce de vie pour une circulation fluide et une ambiance chaleureuse. Les salles d’eau ont été pensées en total look coloré ! Verte ou rose, c’est un choix assumé et tendance. Dans les chambres et sous l’escalier, nous avons créé des rangements sur mesure parfaitement dissimulés qui permettent d’avoir un intérieur toujours rangé !
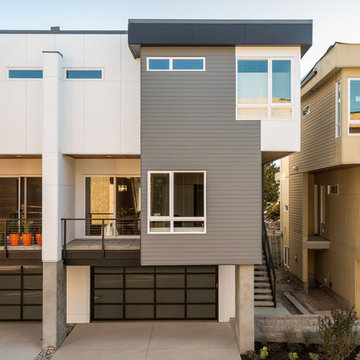
Идея дизайна: трехэтажный, серый таунхаус среднего размера в стиле модернизм с комбинированной облицовкой, плоской крышей и металлической крышей
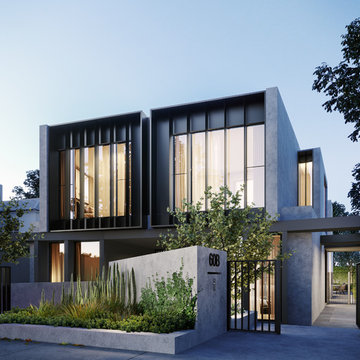
Стильный дизайн: большой, трехэтажный, серый таунхаус в современном стиле с облицовкой из цементной штукатурки, плоской крышей и металлической крышей - последний тренд
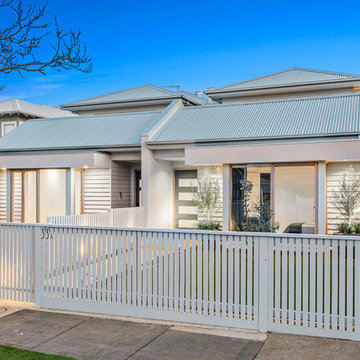
Sam Martin - 4 Walls Media
Пример оригинального дизайна: двухэтажный, деревянный, серый таунхаус среднего размера в современном стиле с двускатной крышей и металлической крышей
Пример оригинального дизайна: двухэтажный, деревянный, серый таунхаус среднего размера в современном стиле с двускатной крышей и металлической крышей
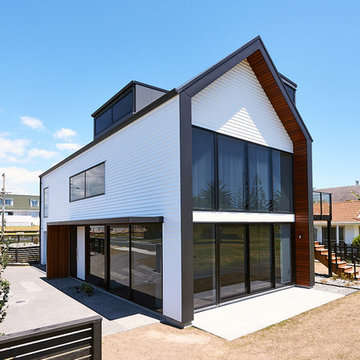
Wayne Tait Photograpgy
На фото: трехэтажный, деревянный, белый таунхаус среднего размера в современном стиле с двускатной крышей и металлической крышей с
На фото: трехэтажный, деревянный, белый таунхаус среднего размера в современном стиле с двускатной крышей и металлической крышей с

Timber batten and expressed steel framed box frame clad the rear facade. Stacking and folding full height steel framed doors allow the living space to be opened up and flow onto rear courtyard and outdoor kitchen.
Image by: Jack Lovel Photography

Street Front View of Main Entry with Garage, Carport with Vehicle Turntable Feature, Stone Wall Feature at Entry
На фото: двухэтажный, белый таунхаус среднего размера в стиле модернизм с комбинированной облицовкой, односкатной крышей и металлической крышей с
На фото: двухэтажный, белый таунхаус среднего размера в стиле модернизм с комбинированной облицовкой, односкатной крышей и металлической крышей с

Timber clad soffit with folded metal roof edge. Dark drey crittall style bi-fold doors with ashlar stone side walls.
Свежая идея для дизайна: маленький, одноэтажный, деревянный, бежевый таунхаус в современном стиле с плоской крышей, металлической крышей, серой крышей и отделкой планкеном для на участке и в саду - отличное фото интерьера
Свежая идея для дизайна: маленький, одноэтажный, деревянный, бежевый таунхаус в современном стиле с плоской крышей, металлической крышей, серой крышей и отделкой планкеном для на участке и в саду - отличное фото интерьера
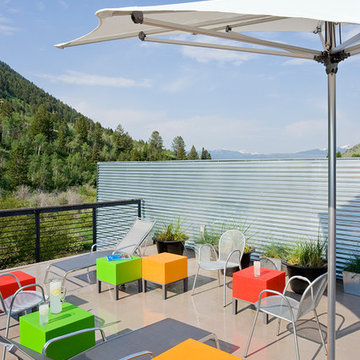
This mixed-income housing development on six acres in town is adjacent to national forest. Conservation concerns restricted building south of the creek and budgets led to efficient layouts.
All of the units have decks and primary spaces facing south for sun and mountain views; an orientation reflected in the building forms. The seven detached market-rate duplexes along the creek subsidized the deed restricted two- and three-story attached duplexes along the street and west boundary which can be entered through covered access from street and courtyard. This arrangement of the units forms a courtyard and thus unifies them into a single community.
The use of corrugated, galvanized metal and fiber cement board – requiring limited maintenance – references ranch and agricultural buildings. These vernacular references, combined with the arrangement of units, integrate the housing development into the fabric of the region.
A.I.A. Wyoming Chapter Design Award of Citation 2008
Project Year: 2009
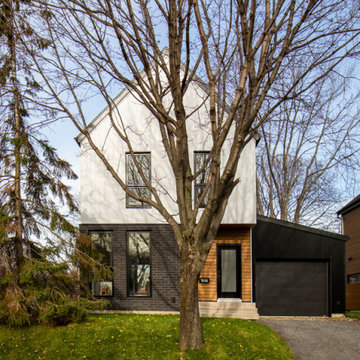
C'est le retour en force de la maison blanche. La résidence Gilbert Poulin a tout de celle-ci: des lignes minimaliste, un décor très épuré et bien sûr l’omniprésence du blanc rappelle le style scandinave.

This beautiful and exceptionally efficient 2-bed/2-bath house proves that laneway homes do not have to be compromised, but can be beautiful, light and airy places to live.
The living room, master bedroom and south-facing deck overlook the adjacent park. There are parking spaces for three vehicles immediately opposite.
Like the main residence on the same property, the house is constructed from pre-fabricated Structural Insulated Panels. This, and other highly innovative construction technologies will put the building in a class of its own regarding performance and sustainability. The structure has been seismically-upgraded, and materials have been selected to stand the test of time. The design is strikingly modern but respectful, and the layout is very practical.
This project has been nominated and won multiple Ovation awards.
Architecture: Nick Bray Architecture
Construction Management: Forte Projects
Photos: Martin Knowles

A bronze cladded extension with a distinctive form in a conservation area, the new extension complements the character of the Queen Anne style Victorian house, and yet contemporary in its design and choice of materials.

Идея дизайна: двухэтажный, деревянный, черный таунхаус среднего размера в современном стиле с двускатной крышей, металлической крышей и белой крышей
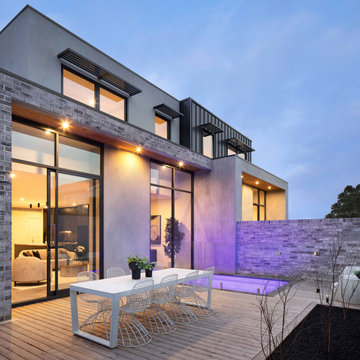
Two story townhouse with angles and a modern aesthetic with brick, render and metal cladding. Large black framed windows offer excellent indoor outdoor connection and a large courtyard terrace with pool face the yard.
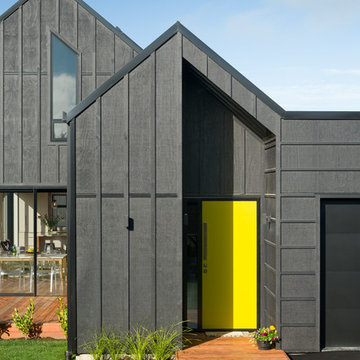
View from the street.
Источник вдохновения для домашнего уюта: маленький, двухэтажный, деревянный, черный таунхаус в морском стиле с двускатной крышей и металлической крышей для на участке и в саду
Источник вдохновения для домашнего уюта: маленький, двухэтажный, деревянный, черный таунхаус в морском стиле с двускатной крышей и металлической крышей для на участке и в саду
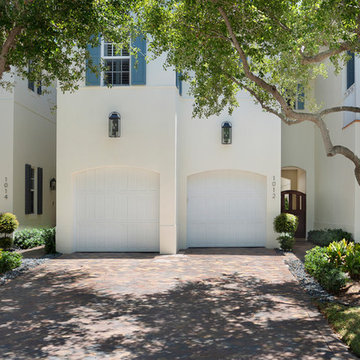
Front
Стильный дизайн: двухэтажный, белый таунхаус среднего размера в средиземноморском стиле с металлической крышей - последний тренд
Стильный дизайн: двухэтажный, белый таунхаус среднего размера в средиземноморском стиле с металлической крышей - последний тренд
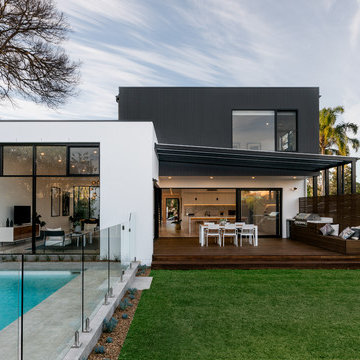
Peter Crumpton
Источник вдохновения для домашнего уюта: двухэтажный, разноцветный таунхаус в современном стиле с облицовкой из ЦСП, плоской крышей и металлической крышей
Источник вдохновения для домашнего уюта: двухэтажный, разноцветный таунхаус в современном стиле с облицовкой из ЦСП, плоской крышей и металлической крышей
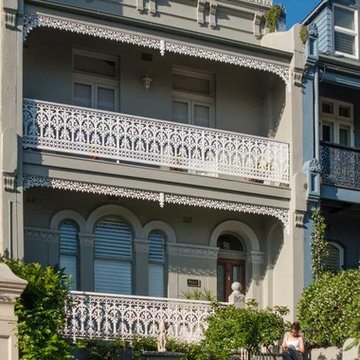
HIghly decorative exterior of large Victorian terrace house in Paddington Sydney. Intricate metalwork balustrades and fence in white. Original moulded concrete parapet. Facade painted in 'sand' with white details. Landscaped with box hedge and classical white fountain. Modern extension at
rear to give contemporary living and kitchen. Third floor added and architectural stairs for access, to provide home office and bedroom.
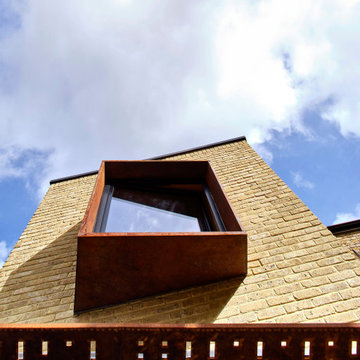
cantilevered corten steel window seat to bedroom and perforated corten steel solar shading below
Идея дизайна: двухэтажный, желтый таунхаус среднего размера в современном стиле с облицовкой из металла, плоской крышей, металлической крышей и черной крышей
Идея дизайна: двухэтажный, желтый таунхаус среднего размера в современном стиле с облицовкой из металла, плоской крышей, металлической крышей и черной крышей
Красивые таунхаусы с металлической крышей – 981 фото фасадов
1