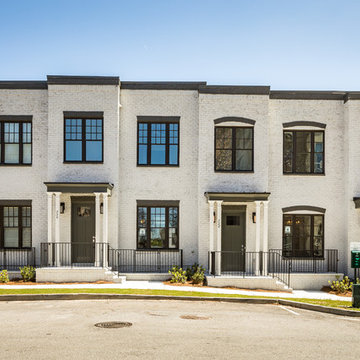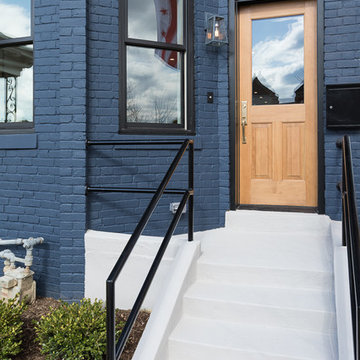Красивые таунхаусы – 5 647 фото фасадов
Сортировать:
Бюджет
Сортировать:Популярное за сегодня
1 - 20 из 5 647 фото
1 из 2

На фото: трехэтажный таунхаус среднего размера в современном стиле с комбинированной облицовкой и плоской крышей с

Свежая идея для дизайна: двухэтажный, бежевый таунхаус среднего размера в современном стиле с облицовкой из камня, односкатной крышей и металлической крышей - отличное фото интерьера
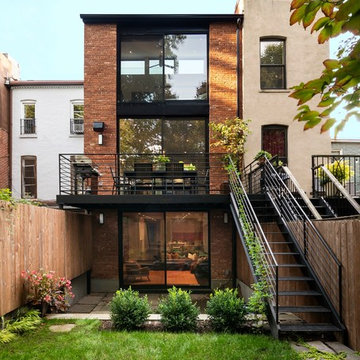
Photo: Bjorg Magnea
Свежая идея для дизайна: трехэтажный, кирпичный таунхаус в современном стиле - отличное фото интерьера
Свежая идея для дизайна: трехэтажный, кирпичный таунхаус в современном стиле - отличное фото интерьера
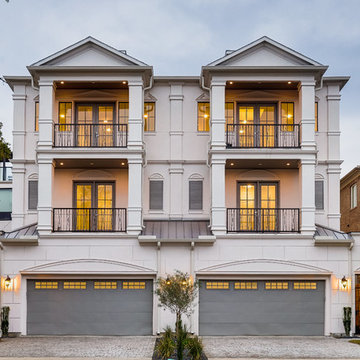
Стильный дизайн: трехэтажный, бежевый таунхаус в стиле неоклассика (современная классика) с плоской крышей - последний тренд
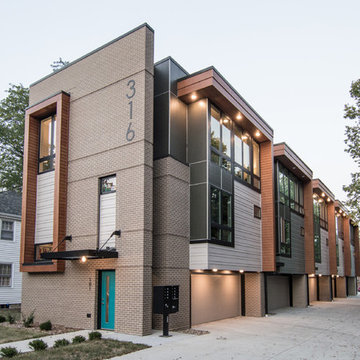
Стильный дизайн: трехэтажный, разноцветный таунхаус среднего размера в современном стиле с комбинированной облицовкой и плоской крышей - последний тренд
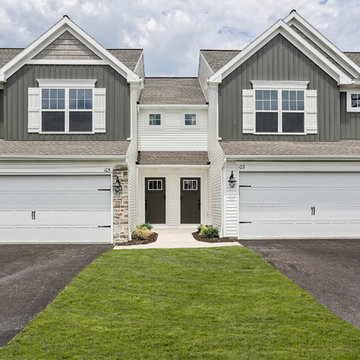
The exterior of the Richmond townhouse model at the Landover community.
Свежая идея для дизайна: двухэтажный, серый таунхаус среднего размера в классическом стиле - отличное фото интерьера
Свежая идея для дизайна: двухэтажный, серый таунхаус среднего размера в классическом стиле - отличное фото интерьера
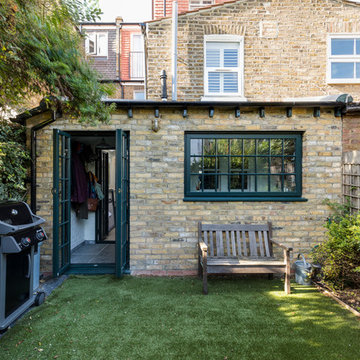
Gorgeously small rear extension to house artists den with pitched roof and bespoke hardwood industrial style window and french doors.
Internally finished with natural stone flooring, painted brick walls, industrial style wash basin, desk, shelves and sash windows to kitchen area.
Chris Snook
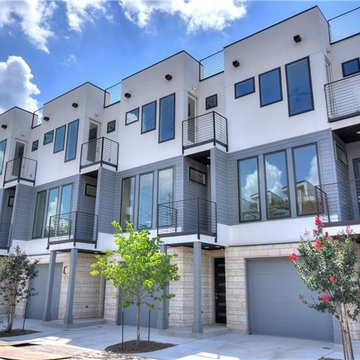
Идея дизайна: большой, двухэтажный таунхаус в современном стиле с облицовкой из металла и плоской крышей
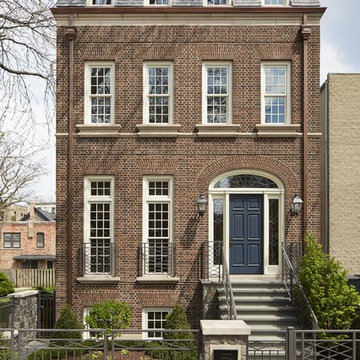
Nathan Kirkman
Пример оригинального дизайна: большой, трехэтажный, кирпичный таунхаус в классическом стиле
Пример оригинального дизайна: большой, трехэтажный, кирпичный таунхаус в классическом стиле
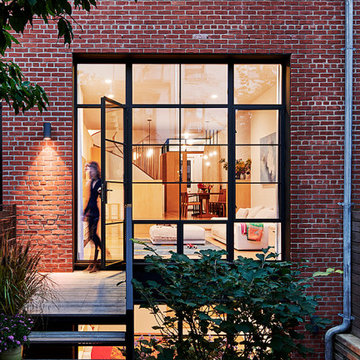
This residence was a complete gut renovation of a 4-story row house in Park Slope, and included a new rear extension and penthouse addition. The owners wished to create a warm, family home using a modern language that would act as a clean canvas to feature rich textiles and items from their world travels. As with most Brooklyn row houses, the existing house suffered from a lack of natural light and connection to exterior spaces, an issue that Principal Brendan Coburn is acutely aware of from his experience re-imagining historic structures in the New York area. The resulting architecture is designed around moments featuring natural light and views to the exterior, of both the private garden and the sky, throughout the house, and a stripped-down language of detailing and finishes allows for the concept of the modern-natural to shine.
Upon entering the home, the kitchen and dining space draw you in with views beyond through the large glazed opening at the rear of the house. An extension was built to allow for a large sunken living room that provides a family gathering space connected to the kitchen and dining room, but remains distinctly separate, with a strong visual connection to the rear garden. The open sculptural stair tower was designed to function like that of a traditional row house stair, but with a smaller footprint. By extending it up past the original roof level into the new penthouse, the stair becomes an atmospheric shaft for the spaces surrounding the core. All types of weather – sunshine, rain, lightning, can be sensed throughout the home through this unifying vertical environment. The stair space also strives to foster family communication, making open living spaces visible between floors. At the upper-most level, a free-form bench sits suspended over the stair, just by the new roof deck, which provides at-ease entertaining. Oak was used throughout the home as a unifying material element. As one travels upwards within the house, the oak finishes are bleached to further degrees as a nod to how light enters the home.
The owners worked with CWB to add their own personality to the project. The meter of a white oak and blackened steel stair screen was designed by the family to read “I love you” in Morse Code, and tile was selected throughout to reference places that hold special significance to the family. To support the owners’ comfort, the architectural design engages passive house technologies to reduce energy use, while increasing air quality within the home – a strategy which aims to respect the environment while providing a refuge from the harsh elements of urban living.
This project was published by Wendy Goodman as her Space of the Week, part of New York Magazine’s Design Hunting on The Cut.
Photography by Kevin Kunstadt

Идея дизайна: двухэтажный, бежевый таунхаус среднего размера в скандинавском стиле с комбинированной облицовкой, двускатной крышей, металлической крышей и черной крышей
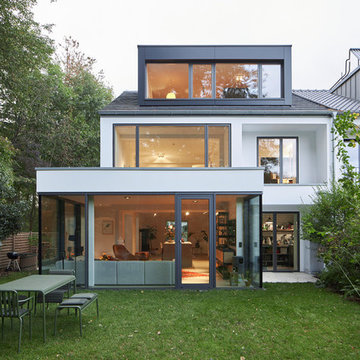
Пример оригинального дизайна: белый таунхаус среднего размера в стиле модернизм с двускатной крышей и черепичной крышей

Pacific Garage Doors & Gates
Burbank & Glendale's Highly Preferred Garage Door & Gate Services
Location: North Hollywood, CA 91606
На фото: большой, трехэтажный, бежевый таунхаус в современном стиле с облицовкой из цементной штукатурки, вальмовой крышей и крышей из гибкой черепицы с
На фото: большой, трехэтажный, бежевый таунхаус в современном стиле с облицовкой из цементной штукатурки, вальмовой крышей и крышей из гибкой черепицы с
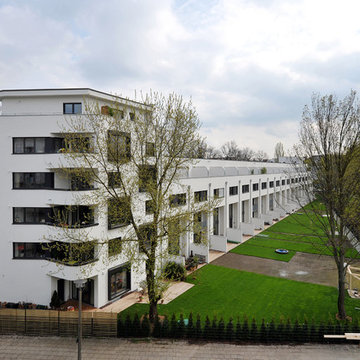
(c) büro13 architekten, Xpress/ Rolf Walter
Идея дизайна: большой, трехэтажный, белый таунхаус в современном стиле с облицовкой из цементной штукатурки, плоской крышей и зеленой крышей
Идея дизайна: большой, трехэтажный, белый таунхаус в современном стиле с облицовкой из цементной штукатурки, плоской крышей и зеленой крышей
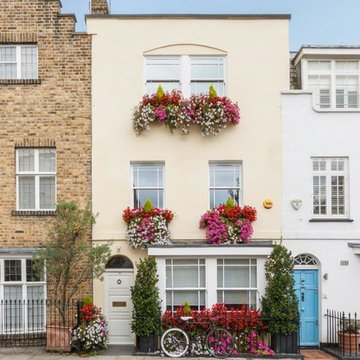
Стильный дизайн: трехэтажный, бежевый таунхаус в классическом стиле с плоской крышей - последний тренд
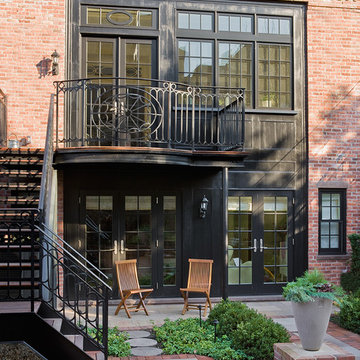
Rear facade in Brooklyn Heights brownstone addition by Ben Herzog, architect in conjunction with designer Elizabeth Cooke-King. Photo by Michael Lee.
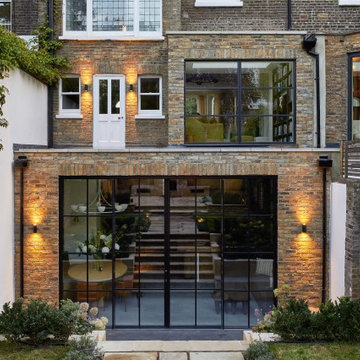
The rough hewn garden steps lead you up to the original garden level and a purpose built fire place at the end of the garden, the perfect space for entertaining on sunny evening.
The completely transformed lower ground floor accommodate a large kitchen to the rear, which opens to the garden. By excavating downwards, we achieved an almost 4-meter ceiling height resulting in a spacious and airy feel, and a true "wow factor" the moment you step inside.
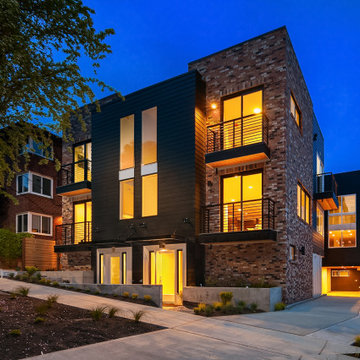
Пример оригинального дизайна: трехэтажный, кирпичный таунхаус в современном стиле
Красивые таунхаусы – 5 647 фото фасадов
1
