Красивые таунхаусы с входной группой – 13 фото фасадов
Сортировать:
Бюджет
Сортировать:Популярное за сегодня
1 - 13 из 13 фото
1 из 3

Inspired by the traditional Scandinavian architectural vernacular, we adopted various design elements and further expressed them with a robust materiality palette in a more contemporary manner.
– DGK Architects
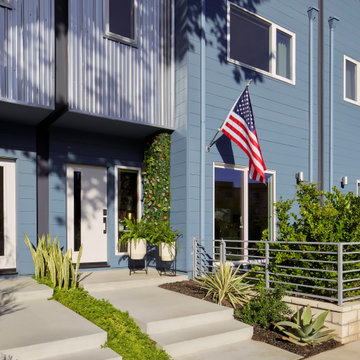
Welcome to the Modern Loft Bungalow! Featuring a mix of eclectic modern, mid-century modern and contemporary styles. The team at John McClain Design was involved with this project where they thoughtfully curated ideas into a design vision that is truly unique. This home features three bedrooms, three and a half bathrooms, a loft and two patios nestled within the Hollywood Hills. Keep your eyes wide open for inspiring and fabulous details as you step inside!
Photo: Zeke Ruelas
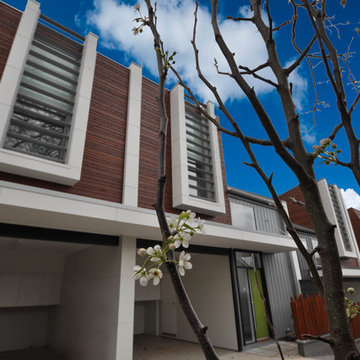
Each townhouse is identified with a colourful green door at the entry to the townhouse. Development is a mix of lightweight cladding defining eaves over the windows, timber cladding, charcoal block work wall at the base and metal cladding at the entry zones.
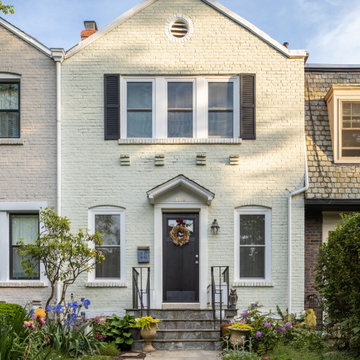
We removed the original partial addition and replaced it with a 3-story rear addition across the full width of the house. It now has more livable space with a large, open kitchen on the main floor with a door to a new deck, a true primary suite with a new bath on the second level and a family room in the basement. We also relocated the powder room to the center of the first floor. Moving the washer/dryer from the basement to a closet on the second-floor hall provides easier access for weekly use. Additionally, the clients requested energy-efficient features including adding insulation by firring out some walls, attic insulation, new front windows, and a new HVAC system.

Renovation of an existing mews house, transforming it from a poorly planned out and finished property to a highly desirable residence that creates wellbeing for its occupants.
Wellstudio demolished the existing bedrooms on the first floor of the property to create a spacious new open plan kitchen living dining area which enables residents to relax together and connect.
Wellstudio inserted two new windows between the garage and the corridor on the ground floor and increased the glazed area of the garage door, opening up the space to bring in more natural light and thus allowing the garage to be used for a multitude of functions.
Wellstudio replanned the rest of the house to optimise the space, adding two new compact bathrooms and a utility room into the layout.
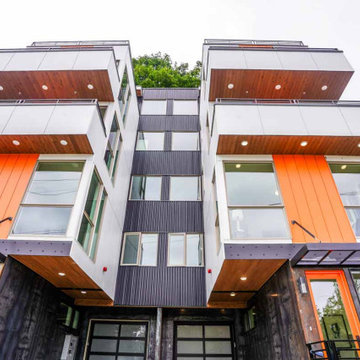
This beautifully built contemporary home provides panoramic city and ocean views. Soaring 5 floors with a private elevator and master suite, it offers an elaborately built bathroom & private balcony.
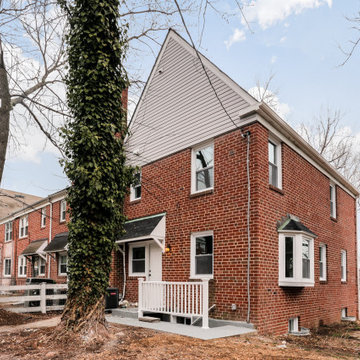
Свежая идея для дизайна: большой, трехэтажный, кирпичный, разноцветный таунхаус в классическом стиле с двускатной крышей, крышей из гибкой черепицы, коричневой крышей и входной группой - отличное фото интерьера
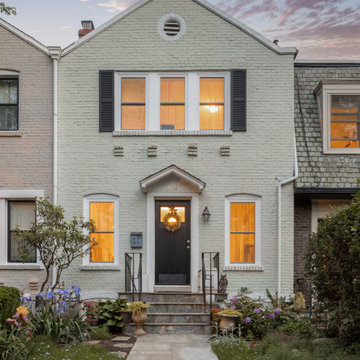
We removed the original partial addition and replaced it with a 3-story rear addition across the full width of the house. It now has more livable space with a large, open kitchen on the main floor with a door to a new deck, a true primary suite with a new bath on the second level and a family room in the basement. We also relocated the powder room to the center of the first floor. Moving the washer/dryer from the basement to a closet on the second-floor hall provides easier access for weekly use. Additionally, the clients requested energy-efficient features including adding insulation by firring out some walls, attic insulation, new front windows, and a new HVAC system.
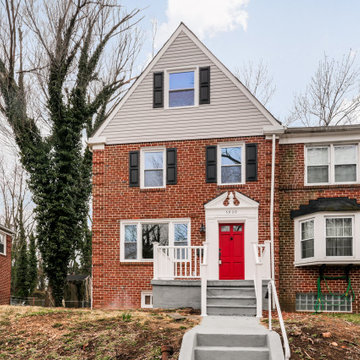
На фото: большой, трехэтажный, кирпичный, разноцветный таунхаус в классическом стиле с двускатной крышей, крышей из гибкой черепицы, коричневой крышей и входной группой
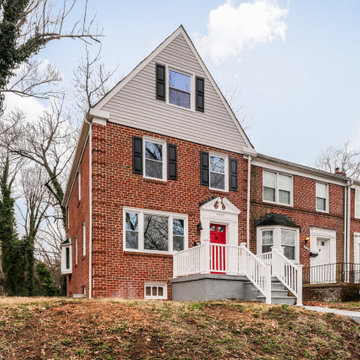
Идея дизайна: большой, трехэтажный, кирпичный, разноцветный таунхаус в классическом стиле с двускатной крышей, крышей из гибкой черепицы, коричневой крышей и входной группой
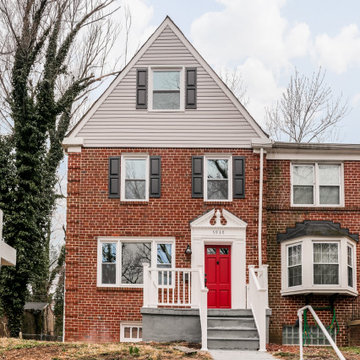
Идея дизайна: большой, трехэтажный, кирпичный, разноцветный таунхаус в классическом стиле с двускатной крышей, крышей из гибкой черепицы, коричневой крышей и входной группой
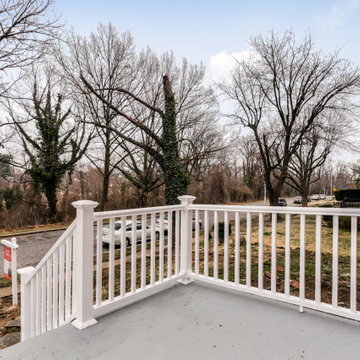
Стильный дизайн: большой, трехэтажный, кирпичный, разноцветный таунхаус в классическом стиле с двускатной крышей, крышей из гибкой черепицы, коричневой крышей и входной группой - последний тренд
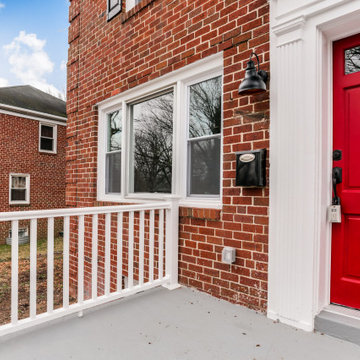
Пример оригинального дизайна: большой, трехэтажный, кирпичный, разноцветный таунхаус в классическом стиле с двускатной крышей, крышей из гибкой черепицы, коричневой крышей и входной группой
Красивые таунхаусы с входной группой – 13 фото фасадов
1