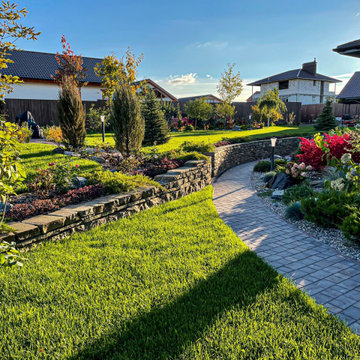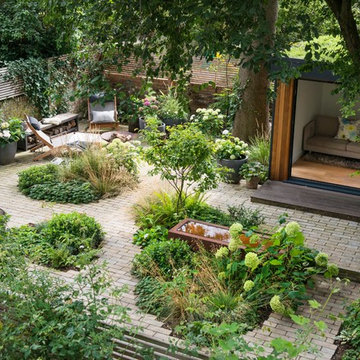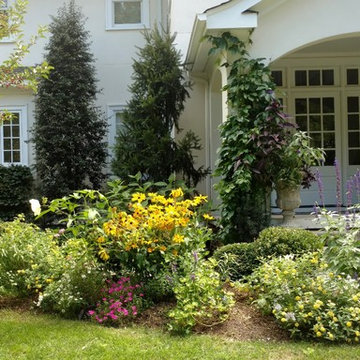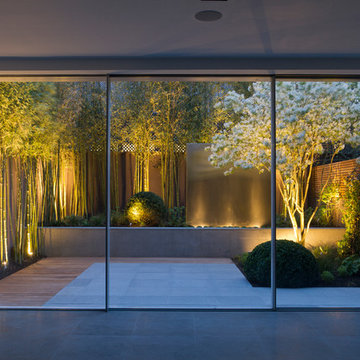Участки и сады – фото ландшафтного дизайна
Сортировать:
Бюджет
Сортировать:Популярное за сегодня
1 - 20 из 1 017 012 фото
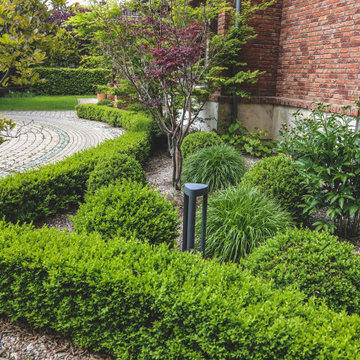
На фото: летний участок и сад в классическом стиле с мощением тротуарной плиткой

Lakeside outdoor living at its finest
На фото: большой солнечный участок и сад на боковом дворе в морском стиле с хорошей освещенностью, покрытием из каменной брусчатки и камнем в ландшафтном дизайне
На фото: большой солнечный участок и сад на боковом дворе в морском стиле с хорошей освещенностью, покрытием из каменной брусчатки и камнем в ландшафтном дизайне
Find the right local pro for your project
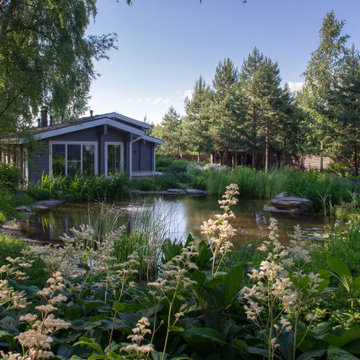
Идея дизайна: летний сад с прудом в классическом стиле с полуденной тенью

The design for this residence combines contemporary and traditional styles, and includes stairs and a curving drive to provide a warm welcome to the home. A comfortable bluestone terrace and patio provide elegant outdoor entertaining spaces. Photo by Greg Premru.
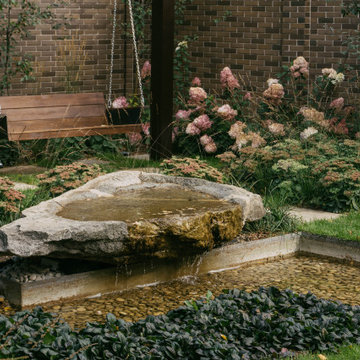
Свежая идея для дизайна: участок и сад в стиле лофт с водопадом - отличное фото интерьера
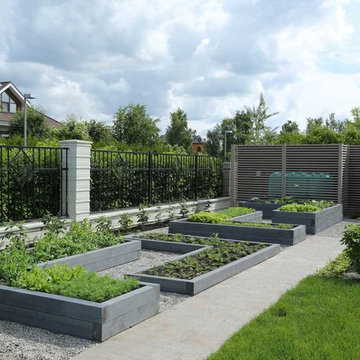
Борисова Наталья, Корнеев Евгений
На фото: летний, солнечный огород на участке среднего размера в современном стиле с хорошей освещенностью и покрытием из гравия с
На фото: летний, солнечный огород на участке среднего размера в современном стиле с хорошей освещенностью и покрытием из гравия с

Very private backyard enclave waterfall
Свежая идея для дизайна: летний регулярный сад на заднем дворе в современном стиле с водопадом, полуденной тенью и покрытием из каменной брусчатки - отличное фото интерьера
Свежая идея для дизайна: летний регулярный сад на заднем дворе в современном стиле с водопадом, полуденной тенью и покрытием из каменной брусчатки - отличное фото интерьера
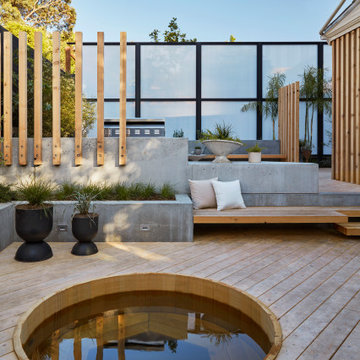
The cedar tub relates to the cedar deck, benches and beam screens. This view is from the door of the ADU looking out into the space. The greenhouse like material we used on the fence acts as a changing art piece where the shadows and lights interact with it. I designed it to be modern Shoji like screens.
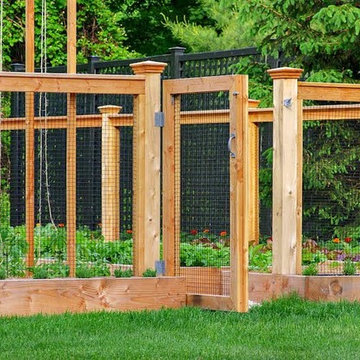
A good garden keeps the critters out while allowing easy access when you want to go grab a few cherry tomatoes or head of lettuce. All of our gardens are fully enclosed with attractive fencing and have at least one gate for convenient entrance. Other great features include raised beds filled with nutrient rich organic soil, weed-controlled isles covered with quality pea gravel, and all-natural (untreated) lumber.
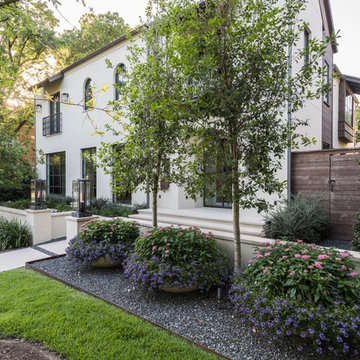
AquaTerra Outdoors was hired to design and install the entire outdoor package for this beautiful new custom home. We went with a contemporary design and finishes. Features include traditional landscape, new pool, spa, water feature wall, new fence and outdoor kitchen.
Photography: Wade Griffith

Eric Rorer
На фото: большой участок и сад на заднем дворе в стиле ретро с детским городком и полуденной тенью с
На фото: большой участок и сад на заднем дворе в стиле ретро с детским городком и полуденной тенью с

На фото: большой участок и сад зимой на переднем дворе в восточном стиле с полуденной тенью и покрытием из гравия
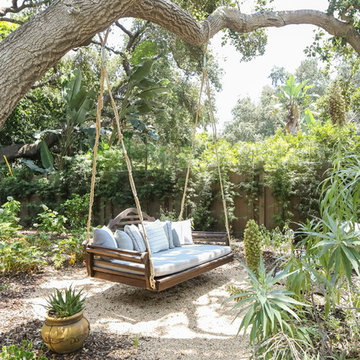
На фото: участок и сад на заднем дворе в средиземноморском стиле с покрытием из гравия с
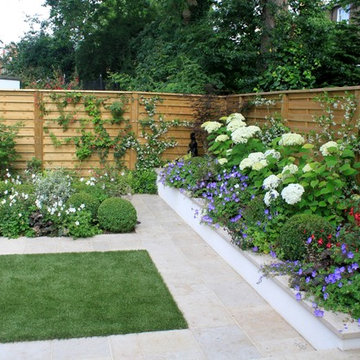
The view from the raised seating area across the garden.
На фото: маленький регулярный сад на заднем дворе в современном стиле с мощением тротуарной плиткой для на участке и в саду с
На фото: маленький регулярный сад на заднем дворе в современном стиле с мощением тротуарной плиткой для на участке и в саду с
Участки и сады – фото ландшафтного дизайна

This propery is situated on the south side of Centre Island at the edge of an oak and ash woodlands. orignally, it was three properties having one house and various out buildings. topographically, it more or less continually sloped to the water. Our task was to creat a series of terraces that were to house various functions such as the main house and forecourt, cottage, boat house and utility barns.
The immediate landscape around the main house was largely masonry terraces and flower gardens. The outer landscape was comprised of heavily planted trails and intimate open spaces for the client to preamble through. As the site was largely an oak and ash woods infested with Norway maple and japanese honey suckle we essentially started with tall trees and open ground. Our planting intent was to introduce a variety of understory tree and a heavy shrub and herbaceous layer with an emphisis on planting native material. As a result the feel of the property is one of graciousness with a challenge to explore.

A stepping stone path meanders through drought-tolerant plantings including Dymondia, Rosemary 'Barbeque', and Euryops. The owner's favorite roses are integrated with Penstemon 'Apple Blossom' and variegated Tulbaghia 'Silver Lace' to provide color and contrast. Photo © Jude Parkinson-Morgan.
1
