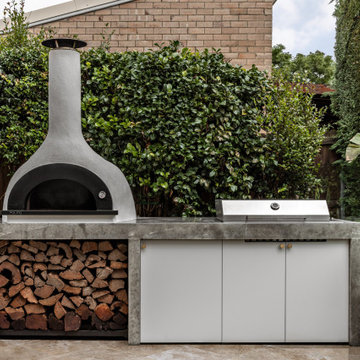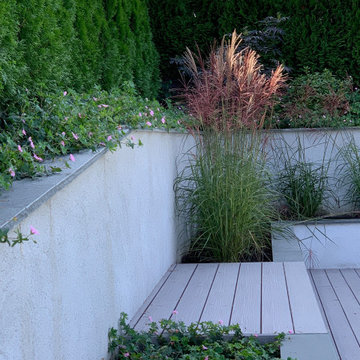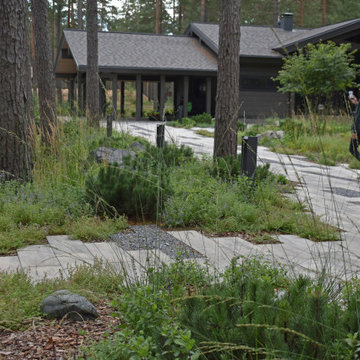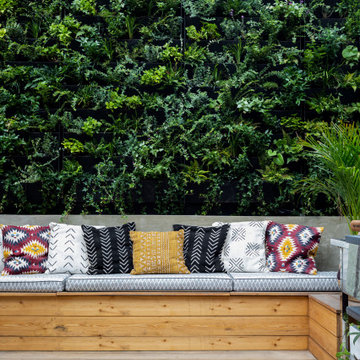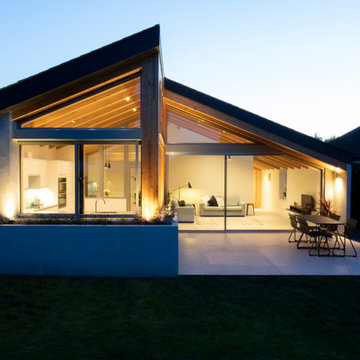Участки и сады в скандинавском стиле – фото ландшафтного дизайна
Сортировать:
Бюджет
Сортировать:Популярное за сегодня
1 - 20 из 3 380 фото
1 из 2
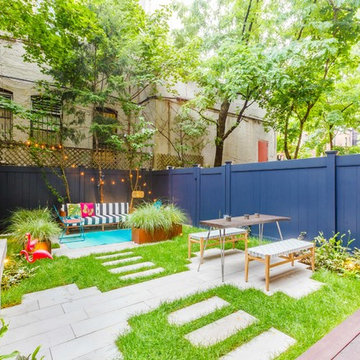
Пример оригинального дизайна: маленький участок и сад на заднем дворе в скандинавском стиле с полуденной тенью и мощением тротуарной плиткой для на участке и в саду
Find the right local pro for your project
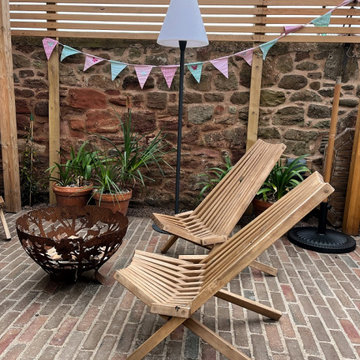
An outdoor space for relaxing, cooking and bathing surrounded by nature.
На фото: маленький солнечный, летний участок и сад на заднем дворе в скандинавском стиле с местом для костра, хорошей освещенностью, мощением клинкерной брусчаткой и с деревянным забором для на участке и в саду
На фото: маленький солнечный, летний участок и сад на заднем дворе в скандинавском стиле с местом для костра, хорошей освещенностью, мощением клинкерной брусчаткой и с деревянным забором для на участке и в саду
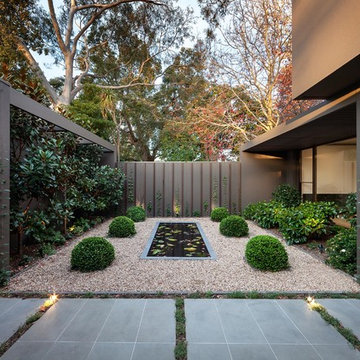
Urban Angles
Стильный дизайн: садовый фонтан среднего размера в скандинавском стиле с покрытием из гравия - последний тренд
Стильный дизайн: садовый фонтан среднего размера в скандинавском стиле с покрытием из гравия - последний тренд
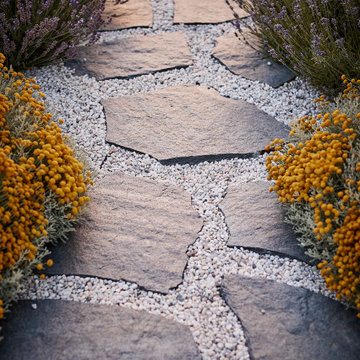
Santolina - Heiligenkraut - Cotton Lavender
Lavandula - Lavendel - Lavender
Slate stepping stones in gravel light grey
Идея дизайна: солнечный засухоустойчивый сад среднего размера на переднем дворе в скандинавском стиле с садовой дорожкой или калиткой, хорошей освещенностью и покрытием из гравия
Идея дизайна: солнечный засухоустойчивый сад среднего размера на переднем дворе в скандинавском стиле с садовой дорожкой или калиткой, хорошей освещенностью и покрытием из гравия
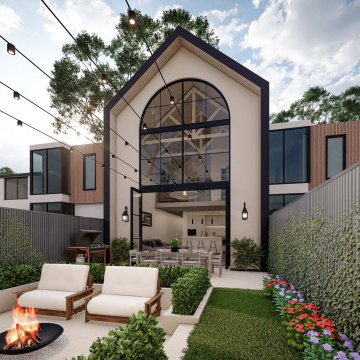
Enhancing the rear yard of the site we integrated a sunken courtyard, making the area feel bigger and providing an extra layer of privacy from the neighbouring sites.
– DGK Architects
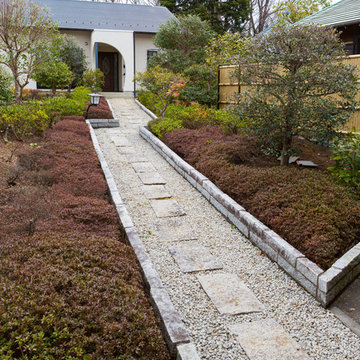
千葉の平屋敷 photo by Sadayuki Saito
Стильный дизайн: участок и сад на переднем дворе в скандинавском стиле с подъездной дорогой - последний тренд
Стильный дизайн: участок и сад на переднем дворе в скандинавском стиле с подъездной дорогой - последний тренд
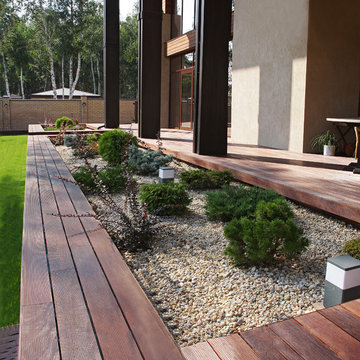
Идея дизайна: летний участок и сад в скандинавском стиле с настилом
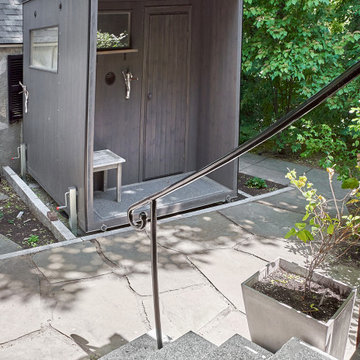
1st Finnish Ripavi Sauna delivered to the US as a pre-fab, self-leveling unit. Crane lowered over the garage and into this cozy, mosaic bluestone courtyard with granite curb to step the grades. Includes an electric heater, outdoor shower, and custom privacy fence/wall combination.
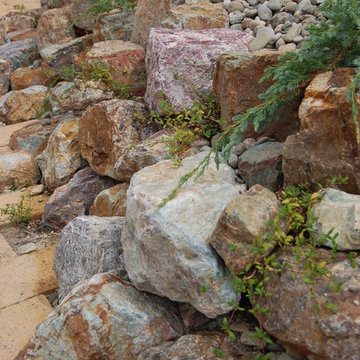
カントリーガーデン
石積みへ固定用のセメントは使用されていないのですが、
簡単には外れないようになっており、まさに職人技です!
Идея дизайна: участок и сад на переднем дворе в скандинавском стиле
Идея дизайна: участок и сад на переднем дворе в скандинавском стиле
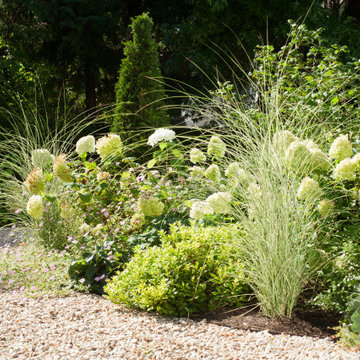
We were asked to design and plant the driveway and gardens surrounding a substantial period property in Cobham. Our Scandinavian clients wanted a soft and natural look to the planting. We used long flowering shrubs and perennials to extend the season of flower, and combined them with a mix of beautifully textured evergreen plants to give year-round structure. We also mixed in a range of grasses for movement which also give a more contemporary look.
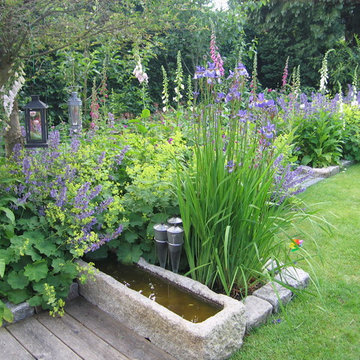
На фото: летний участок и сад среднего размера на переднем дворе в скандинавском стиле с полуденной тенью и мощением тротуарной плиткой с
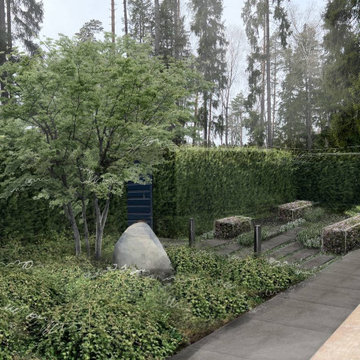
Свежая идея для дизайна: участок и сад в скандинавском стиле - отличное фото интерьера
Участки и сады в скандинавском стиле – фото ландшафтного дизайна
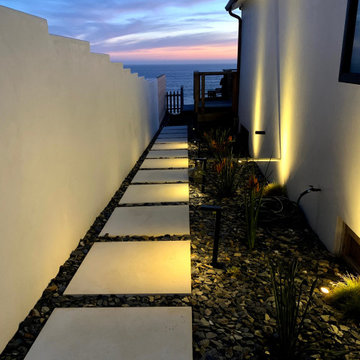
Scandinavian yard built on a slight slope with sandy soil. A concrete driveway was poured with dark grey concrete and white gravel. It includes a small grass play area, planters made out of CorTen steen, a wood deck entrance and a succulent wall.
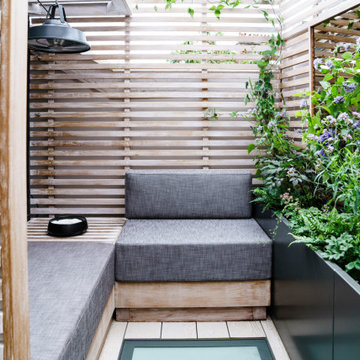
View over custom seating area covered by pergola.
Стильный дизайн: маленький солнечный, летний засухоустойчивый сад на крыше в скандинавском стиле с растениями в контейнерах, хорошей освещенностью, настилом и с деревянным забором для на участке и в саду - последний тренд
Стильный дизайн: маленький солнечный, летний засухоустойчивый сад на крыше в скандинавском стиле с растениями в контейнерах, хорошей освещенностью, настилом и с деревянным забором для на участке и в саду - последний тренд
1
