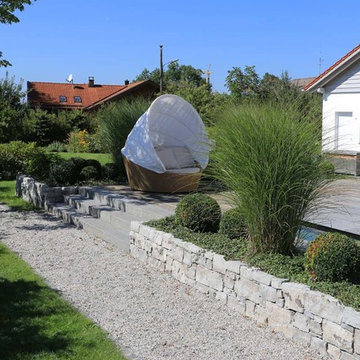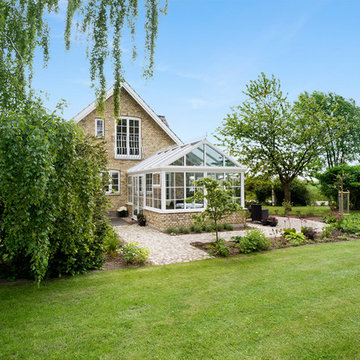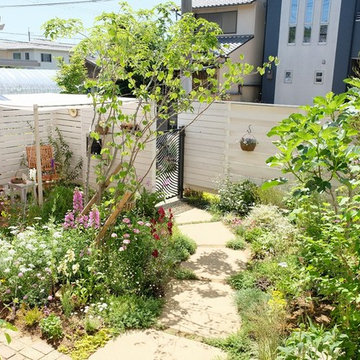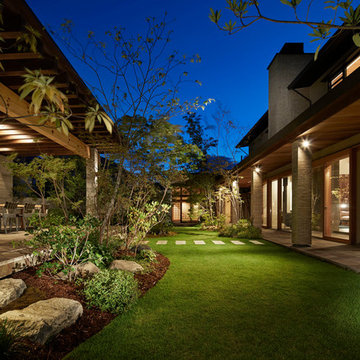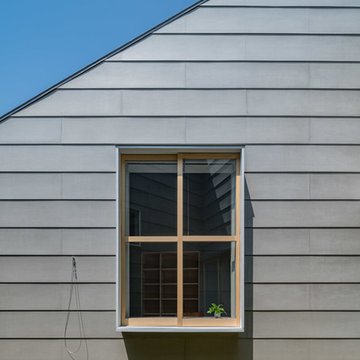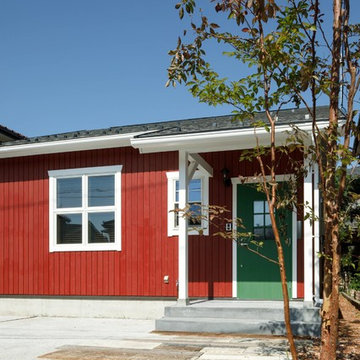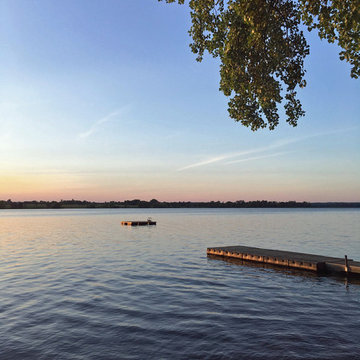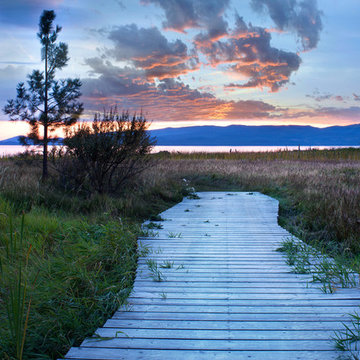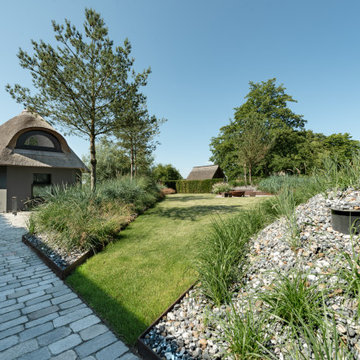Синие Участки и сады в скандинавском стиле – фото ландшафтного дизайна
Сортировать:
Бюджет
Сортировать:Популярное за сегодня
1 - 20 из 238 фото
1 из 3
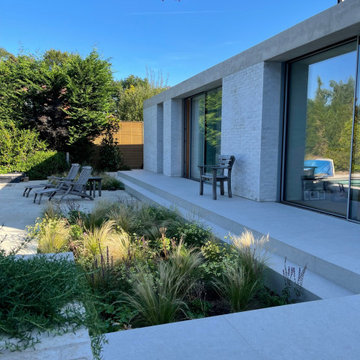
We were asked to design and plant the driveway and gardens surrounding a substantial period property in Cobham. Our Scandinavian clients wanted a soft and natural look to the planting. We used long flowering shrubs and perennials to extend the season of flower, and combined them with a mix of beautifully textured evergreen plants to give year-round structure. We also mixed in a range of grasses for movement which also give a more contemporary look.
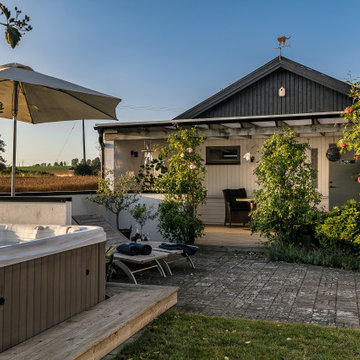
Свежая идея для дизайна: участок и сад в скандинавском стиле - отличное фото интерьера
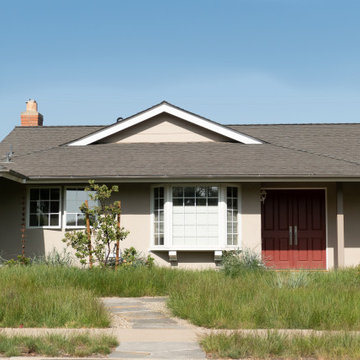
На фото: большой весенний засухоустойчивый сад на переднем дворе в скандинавском стиле с дорожками, полуденной тенью и покрытием из гравия
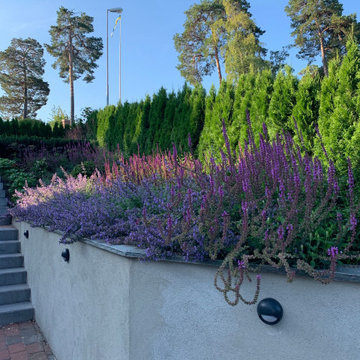
Свежая идея для дизайна: большой регулярный сад в скандинавском стиле - отличное фото интерьера
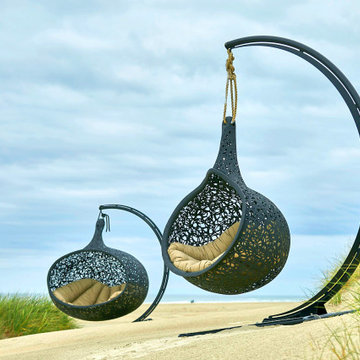
Photo shoot on the danish west coast
Стильный дизайн: участок и сад в скандинавском стиле - последний тренд
Стильный дизайн: участок и сад в скандинавском стиле - последний тренд
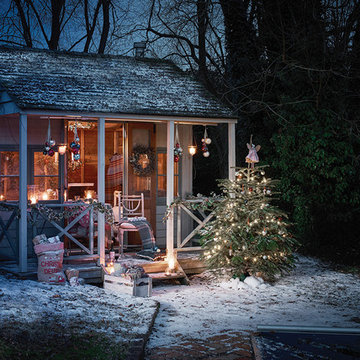
Свежая идея для дизайна: участок и сад в скандинавском стиле - отличное фото интерьера
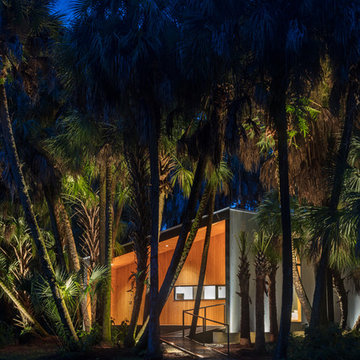
I built this on my property for my aging father who has some health issues. Handicap accessibility was a factor in design. His dream has always been to try retire to a cabin in the woods. This is what he got.
It is a 1 bedroom, 1 bath with a great room. It is 600 sqft of AC space. The footprint is 40' x 26' overall.
The site was the former home of our pig pen. I only had to take 1 tree to make this work and I planted 3 in its place. The axis is set from root ball to root ball. The rear center is aligned with mean sunset and is visible across a wetland.
The goal was to make the home feel like it was floating in the palms. The geometry had to simple and I didn't want it feeling heavy on the land so I cantilevered the structure beyond exposed foundation walls. My barn is nearby and it features old 1950's "S" corrugated metal panel walls. I used the same panel profile for my siding. I ran it vertical to match the barn, but also to balance the length of the structure and stretch the high point into the canopy, visually. The wood is all Southern Yellow Pine. This material came from clearing at the Babcock Ranch Development site. I ran it through the structure, end to end and horizontally, to create a seamless feel and to stretch the space. It worked. It feels MUCH bigger than it is.
I milled the material to specific sizes in specific areas to create precise alignments. Floor starters align with base. Wall tops adjoin ceiling starters to create the illusion of a seamless board. All light fixtures, HVAC supports, cabinets, switches, outlets, are set specifically to wood joints. The front and rear porch wood has three different milling profiles so the hypotenuse on the ceilings, align with the walls, and yield an aligned deck board below. Yes, I over did it. It is spectacular in its detailing. That's the benefit of small spaces.
Concrete counters and IKEA cabinets round out the conversation.
For those who cannot live tiny, I offer the Tiny-ish House.
Photos by Ryan Gamma
Staging by iStage Homes
Design Assistance Jimmy Thornton
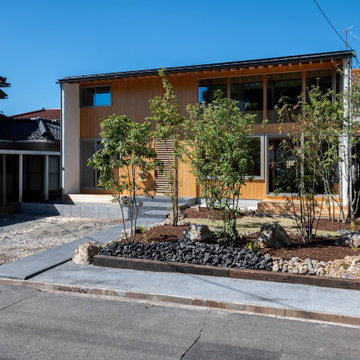
Пример оригинального дизайна: солнечный участок и сад среднего размера на переднем дворе в скандинавском стиле с подъездной дорогой, газонным бордюром и хорошей освещенностью
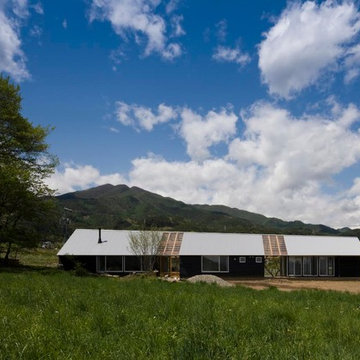
http://www.houzz.jp/pro/hiroshi-ueda
Источник вдохновения для домашнего уюта: участок и сад в скандинавском стиле
Источник вдохновения для домашнего уюта: участок и сад в скандинавском стиле
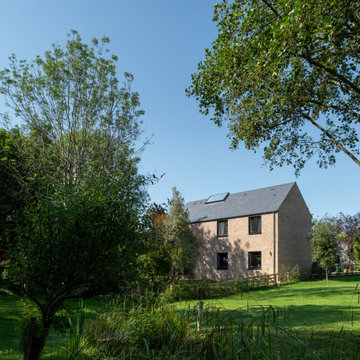
Свежая идея для дизайна: большой солнечный участок и сад на склоне в скандинавском стиле с хорошей освещенностью - отличное фото интерьера
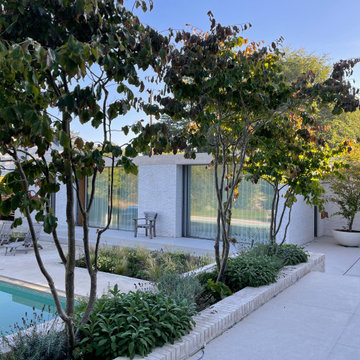
We were asked to design and plant the driveway and gardens surrounding a substantial period property in Cobham. Our Scandinavian clients wanted a soft and natural look to the planting. We used long flowering shrubs and perennials to extend the season of flower, and combined them with a mix of beautifully textured evergreen plants to give year-round structure. We also mixed in a range of grasses for movement which also give a more contemporary look.
Синие Участки и сады в скандинавском стиле – фото ландшафтного дизайна
1
