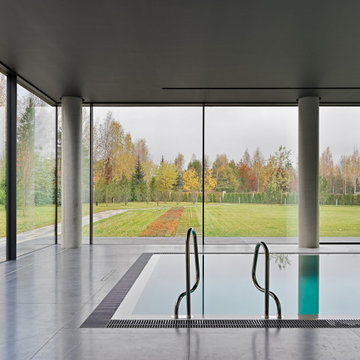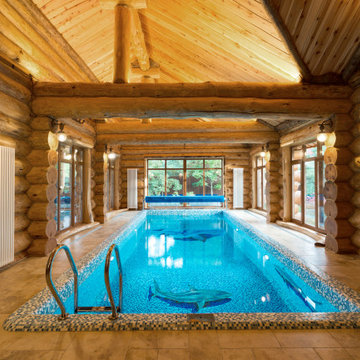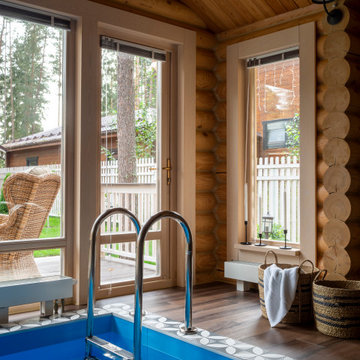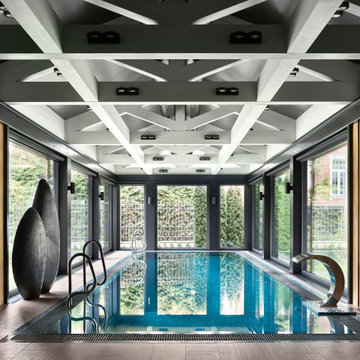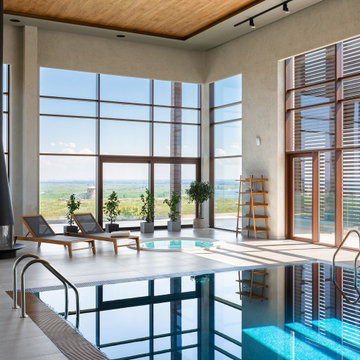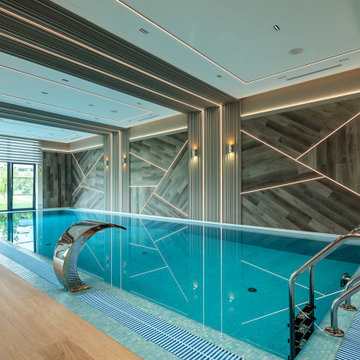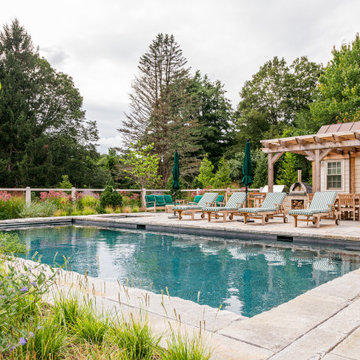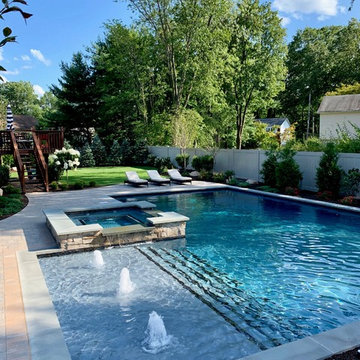Фото: бассейн
Сортировать:
Бюджет
Сортировать:Популярное за сегодня
1 - 20 из 454 384 фото
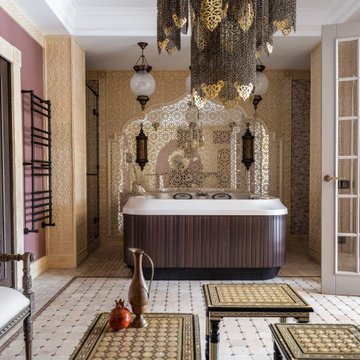
Свежая идея для дизайна: бассейн в восточном стиле с джакузи - отличное фото интерьера
Find the right local pro for your project
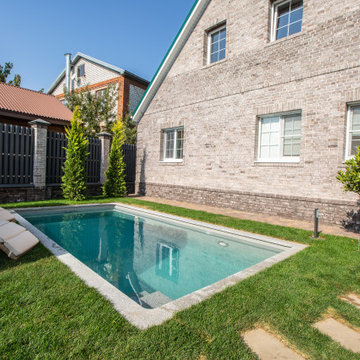
«Аквасолар» работает с композитными бассейнами, отлитыми в уникальной концепции Flawless shape™ (пер. Безупречная форма). Архитектура гибридных бассейнов полностью повторяет эстетику и надежность бетонных чаш: строгость линий, натуральные декоративные материалы, возможность переливной фильтрации, оптимальное соотношение внутреннего размера к габаритному, высокая эстетика консольных ступеней и лежаков. Срок исполнения такого бассейна – до 1 месяца.
Гибридный бассейн POOLSAR класса «премиум» — это запатентованная технология композитного литья чаш со значительными усовершенствованиями в части архитектуры и надежности. Главное отличие от привычного комопзита – это эстетичное решение парящих ступеней, идеально ровная геометрия чаши без технологических выступов, возможность установки без заглубления, повышенная теплоизоляция и жесткость чаши. Эти бассейны намного дешевле и быстрее в строительстве. Кроме того, это идеальный вариант в тех случаях, где возможности участка технологически ограничены.

E.S. Templeton Signature Landscapes
Стильный дизайн: большой естественный бассейн произвольной формы на заднем дворе в стиле рустика с домиком у бассейна и покрытием из каменной брусчатки - последний тренд
Стильный дизайн: большой естественный бассейн произвольной формы на заднем дворе в стиле рустика с домиком у бассейна и покрытием из каменной брусчатки - последний тренд

Every day is a vacation in this Thousand Oaks Mediterranean-style outdoor living paradise. This transitional space is anchored by a serene pool framed by flagstone and elegant landscaping. The outdoor living space emphasizes the natural beauty of the surrounding area while offering all the advantages and comfort of indoor amenities, including stainless-steel appliances, custom beverage fridge, and a wood-burning fireplace. The dark stain and raised panel detail of the cabinets pair perfectly with the El Dorado stone pulled throughout this design; and the airy combination of chandeliers and natural lighting produce a charming, relaxed environment.
Flooring:
Kitchen and Pool Areas: Concrete
Pool Surround: Flagstone
Deck: Fiberon deck material
Light Fixtures: Chandelier
Stone/Masonry: El Dorado
Photographer: Tom Clary

На фото: спортивный, прямоугольный бассейн среднего размера на заднем дворе в современном стиле с джакузи и покрытием из каменной брусчатки

This project, by Houston based pool builder and authorized Ledge Lounger Dealer, Custom Design Pools, features multiple seating areas, both in pool and out of pool, making it ideal for entertaining and socializing.

landscape design by merge studio © ramsay photography
Пример оригинального дизайна: большой спортивный, прямоугольный бассейн на заднем дворе в стиле модернизм с зоной барбекю
Пример оригинального дизайна: большой спортивный, прямоугольный бассейн на заднем дворе в стиле модернизм с зоной барбекю

Peter Koenig Landscape Designer, Gene Radding General Contracting, Creative Environments Swimming Pool Construction
Пример оригинального дизайна: огромный угловой бассейн на заднем дворе в современном стиле с мощением тротуарной плиткой и джакузи
Пример оригинального дизайна: огромный угловой бассейн на заднем дворе в современном стиле с мощением тротуарной плиткой и джакузи
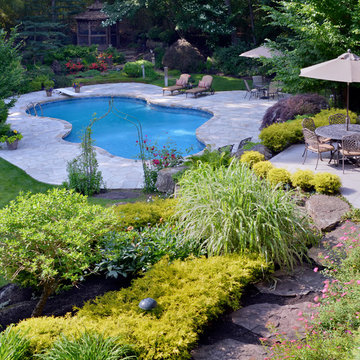
Идея дизайна: большой естественный бассейн произвольной формы на заднем дворе в стиле ретро с покрытием из каменной брусчатки

На фото: большой прямоугольный бассейн на заднем дворе с домиком у бассейна и мощением тротуарной плиткой с
Фото: бассейн

Источник вдохновения для домашнего уюта: прямоугольный бассейн на заднем дворе в стиле ретро с домиком у бассейна

John Prouty
На фото: прямоугольный бассейн среднего размера на заднем дворе в современном стиле с водной горкой и мощением тротуарной плиткой
На фото: прямоугольный бассейн среднего размера на заднем дворе в современном стиле с водной горкой и мощением тротуарной плиткой
1
