Фото: бассейн в классическом стиле
Сортировать:
Бюджет
Сортировать:Популярное за сегодня
1 - 20 из 73 105 фото
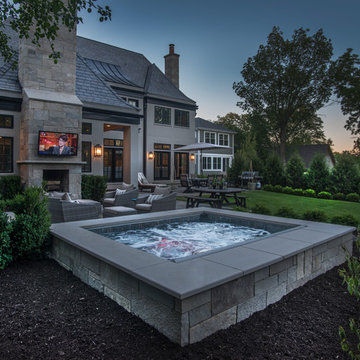
Request Free Quote
This hot tub which is located in Glen Ellyn, IL measures 7'0" x 10'0" and is raised above the deck level. The water depth is 3'0". The tub features 8 hydrotherapy jets, an LED color-changing light, an automatic pool safety cover, Valder's Limestone coping and natural stone veneer on the exterior walls. Photos by Larry Huene.

Стильный дизайн: большой спортивный, прямоугольный бассейн на заднем дворе в классическом стиле с домиком у бассейна и мощением клинкерной брусчаткой - последний тренд

A couple by the name of Claire and Dan Boyles commissioned Exterior Worlds to develop their back yard along the lines of a French Country garden design. They had recently designed and built a French Colonial style house. Claire had been very involved in the architectural design, and she communicated extensively her expectations for the landscape.
The aesthetic we ultimately created for them was not a traditional French country garden per se, but instead was a variation on the symmetry, color, and sense of formality associated with this design. The most notable feature that we added to the estate was a custom swimming pool installed just to the rear of the home. It emphasized linearity, complimentary right angles, and it featured a luxury spa and pool fountain. We built the coping around the pool out of limestone, and we used concrete pavers to build the custom pool patio. We then added French pottery in various locations around the patio to balance the stonework against the look and structure of the home.
We added a formal garden parallel to the pool to reflect its linear movement. Like most French country gardens, this design is bordered by sheered bushes and emphasizes straight lines, angles, and symmetry. One very interesting thing about this garden is that it is consist entirely of various shades of green, which lends itself well to the sense of a French estate. The garden is bordered by a taupe colored cedar fence that compliments the color of the stonework.
Just around the corner from the back entrance to the house, there lies a double-door entrance to the master bedroom. This was an ideal place to build a small patio for the Boyles to use as a private seating area in the early mornings and evenings. We deviated slightly from strict linearity and symmetry by adding pavers that ran out like steps from the patio into the grass. We then planted boxwood hedges around the patio, which are common in French country garden design and combine an Old World sensibility with a morning garden setting.
We then completed this portion of the project by adding rosemary and mondo grass as ground cover to the space between the patio, the corner of the house, and the back wall that frames the yard. This design is derivative of those found in morning gardens, and it provides the Boyles with a place where they can step directly from their bedroom into a private outdoor space and enjoy the early mornings and evenings.
We further develop the sense of a morning garden seating area; we deviated slightly from the strict linear forms of the rest of the landscape by adding pavers that ran like steps from the patio and out into the grass. We also planted rosemary and mondo grass as ground cover to the space between the patio, the corner of the house, and the back wall that borders this portion of the yard.
We then landscaped the front of the home with a continuing symmetry reminiscent of French country garden design. We wanted to establish a sense of grand entrance to the home, so we built a stone walkway that ran all the way from the sidewalk and then fanned out parallel to the covered porch that centers on the front door and large front windows of the house. To further develop the sense of a French country estate, we planted a small parterre garden that can be seen and enjoyed from the left side of the porch.
On the other side of house, we built the Boyles a circular motorcourt around a large oak tree surrounded by lush San Augustine grass. We had to employ special tree preservation techniques to build above the root zone of the tree. The motorcourt was then treated with a concrete-acid finish that compliments the brick in the home. For the parking area, we used limestone gravel chips.
French country garden design is traditionally viewed as a very formal style intended to fill a significant portion of a yard or landscape. The genius of the Boyles project lay not in strict adherence to tradition, but rather in adapting its basic principles to the architecture of the home and the geometry of the surrounding landscape.
For more the 20 years Exterior Worlds has specialized in servicing many of Houston's fine neighborhoods.
Find the right local pro for your project

Photo by Scott Pease
На фото: прямоугольный бассейн на заднем дворе в классическом стиле с джакузи и мощением тротуарной плиткой
На фото: прямоугольный бассейн на заднем дворе в классическом стиле с джакузи и мощением тротуарной плиткой

Photography: Morgan Howarth. Landscape Architect: Howard Cohen, Surrounds Inc.
Стильный дизайн: большой спортивный, прямоугольный бассейн на заднем дворе в классическом стиле с домиком у бассейна и мощением тротуарной плиткой - последний тренд
Стильный дизайн: большой спортивный, прямоугольный бассейн на заднем дворе в классическом стиле с домиком у бассейна и мощением тротуарной плиткой - последний тренд

На фото: прямоугольный бассейн среднего размера на заднем дворе в классическом стиле с покрытием из каменной брусчатки и джакузи с
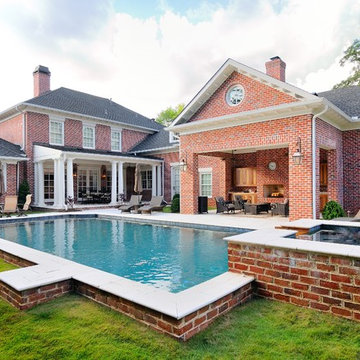
Joe Coulson Photography
Стильный дизайн: прямоугольный бассейн в классическом стиле - последний тренд
Стильный дизайн: прямоугольный бассейн в классическом стиле - последний тренд
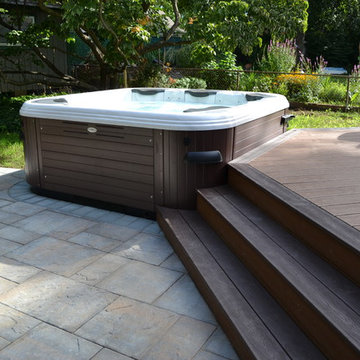
Long Island Hot Tub www.longislandhottub.com
Источник вдохновения для домашнего уюта: бассейн в классическом стиле
Источник вдохновения для домашнего уюта: бассейн в классическом стиле

The local fieldstone blend covering the facade, the roof pitch, roofing materials, and architectural details of the new pool structure matches that of the main house. The rough hewn trusses in the hearth room mimic the structural components of the family room in the main house.
Sliding barn doors at the front & back of the poorhouse allow the structure to be fully opened or closed.
To provide access for cords of firewood to be delivered directly to the pool house, a cart path was cut through the woods from the driveway around the back of the house.
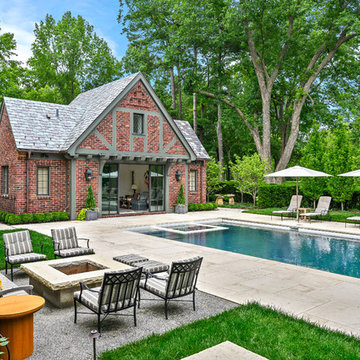
Steeply pitched roofs, brick exterior with half-timbering, and steel windows and doors which are all common features to the English Tudor style. While staying true to the character of the property and architectural style, unique detailing like bracketed arbors make it well suited for its garden setting.
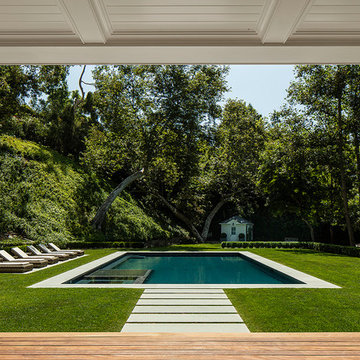
Manolo Langis
На фото: прямоугольный бассейн на заднем дворе в классическом стиле с домиком у бассейна
На фото: прямоугольный бассейн на заднем дворе в классическом стиле с домиком у бассейна

Custom cabana with fireplace, tv, living space, and dining area
Источник вдохновения для домашнего уюта: огромный прямоугольный бассейн на заднем дворе в классическом стиле с домиком у бассейна и покрытием из каменной брусчатки
Источник вдохновения для домашнего уюта: огромный прямоугольный бассейн на заднем дворе в классическом стиле с домиком у бассейна и покрытием из каменной брусчатки
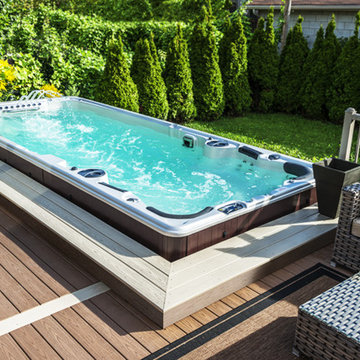
Hydropool Swim Spas are the latest trend in the pool and spa industry. Hydropool has the smoothest and most powerful adjustable current stream of any swim spa on the market. You can say goodbye to the weekly maintenance that a regular pool requires, because Hyrdropool swim spas are self-cleaning.
Whether you are a serious swimmer looking to train in the comfort of your backyard or the casual swimmer who wants to enjoy the relaxation of a pool, Hydropool is the ultimate swim spa, hot tub, and aquatic gym all-in-one.
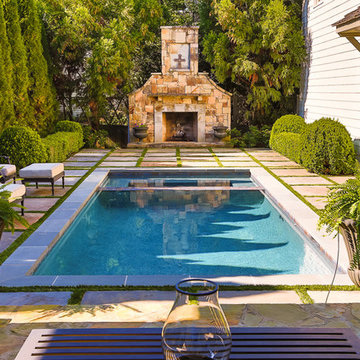
Свежая идея для дизайна: прямоугольный бассейн среднего размера на заднем дворе в классическом стиле - отличное фото интерьера
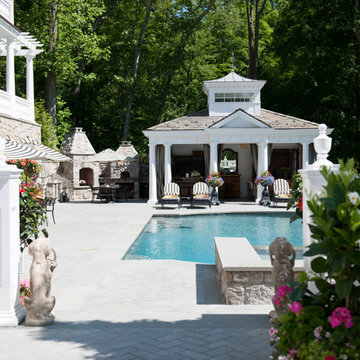
Стильный дизайн: большой бассейн произвольной формы на заднем дворе в классическом стиле с домиком у бассейна - последний тренд
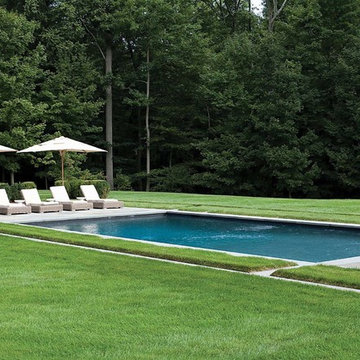
На фото: большой прямоугольный бассейн на заднем дворе в классическом стиле с покрытием из каменной брусчатки с
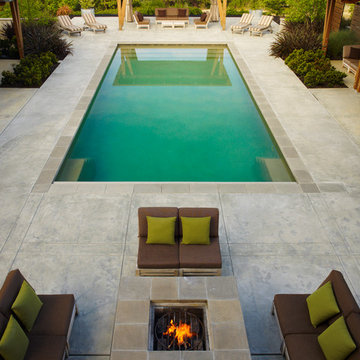
Marion Brenner Photography
На фото: прямоугольный бассейн в классическом стиле с
На фото: прямоугольный бассейн в классическом стиле с
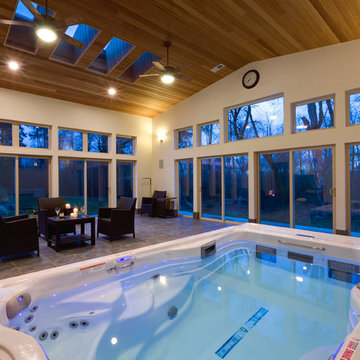
This is a Swim spa room addition with a sunken swim spa and composite swim deck around the spa for drainage. Tile floors and clear cedar ceiling.
Стильный дизайн: бассейн в доме в классическом стиле - последний тренд
Стильный дизайн: бассейн в доме в классическом стиле - последний тренд
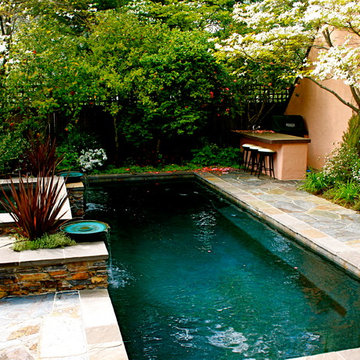
Lap pool, spa, water feature and outdoor kitchen all tucked in to a small space!
Идея дизайна: прямоугольный бассейн в классическом стиле с зоной барбекю
Идея дизайна: прямоугольный бассейн в классическом стиле с зоной барбекю
Фото: бассейн в классическом стиле
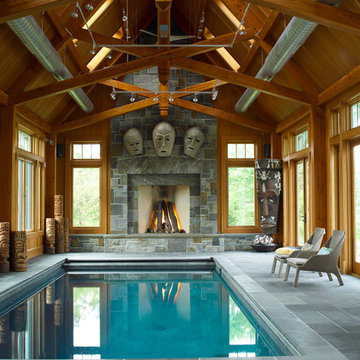
The timber-framed stone pool house with kitchen and full bath provides year round activity and entertainment, features a six-foot masonry fireplace, and visually connects to a timber-framed barn accessory structure. Mounted above the stone fireplace designed by Purple Cherry Architects, are Indonesian Medan masks. The unique African sculpture in the right corner was crafted from a hollowed tree trunk and uses natural materials to create the facial features. This indoor pool is truly a stunning space.
1