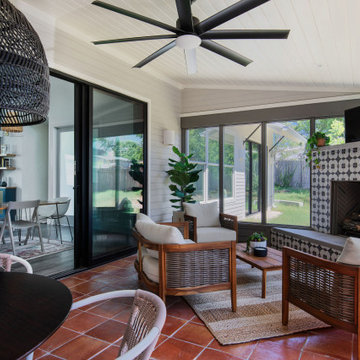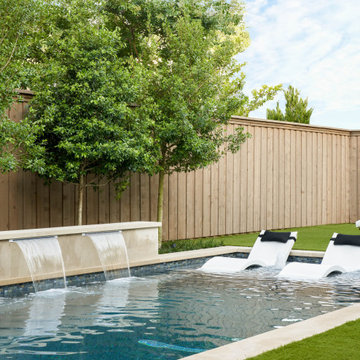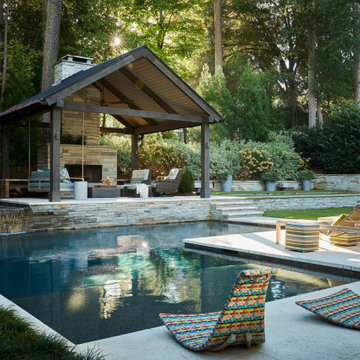Фото: бассейн в стиле неоклассика (современная классика)
Сортировать:
Бюджет
Сортировать:Популярное за сегодня
1 - 20 из 23 968 фото
1 из 2
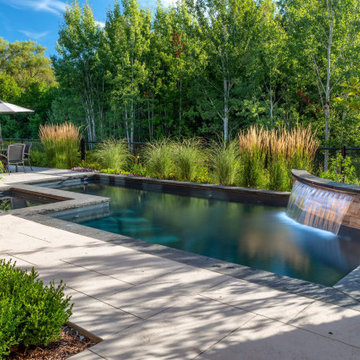
This backyard leisure retreat is the highlight of a new retirement residence for a couple in Aurora. They pursued an outdoor living lifestyle and asked Betz to include features they could enjoy throughout the day, from morning to evening. The yard may be compact, but it is brimming with aesthetic appeal and practicality.
Find the right local pro for your project
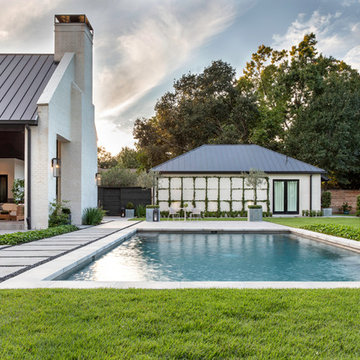
Стильный дизайн: прямоугольный бассейн в стиле неоклассика (современная классика) - последний тренд
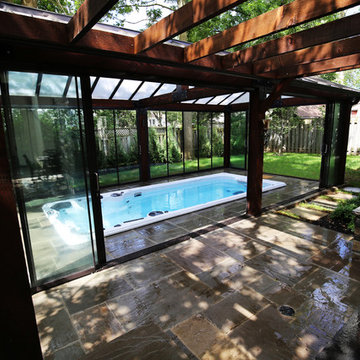
Hydropool Swim Spas are the latest trend in the pool and spa industry. Hydropool has the smoothest and most powerful adjustable current stream of any swim spa on the market. You can say goodbye to the weekly maintenance that a regular pool requires, because Hyrdropool swim spas are self-cleaning.
Whether you are a serious swimmer looking to train in the comfort of your backyard or the casual swimmer who wants to enjoy the relaxation of a pool, Hydropool is the ultimate swim spa, hot tub, and aquatic gym all-in-one.

Our clients desire for their 4th floor terrace was to enjoy the best of all worlds. An outdoor living space complete with sun bathing options, seating for fireside cocktail parties able to enjoy the ocean view of LaJolla California. Their desire was to include a small Kitchen and full size Bathroom. In addition, an area for lounging with complete sun protection for those who wanted to enjoy outdoor living but not be burned by it
By embedding a 30' steel beam across the center of this space, the 50' wide structure includes a small outdoor Kitchen and full-size Bathroom and an outdoor Living room, just steps away from the Jacuzzi and pool... We even included a television on a hydraulic lift with a 360-degree radius. The amazing vanishing edge pool dangles above the Grotto below with water spilling over both sides. Glass lined side rails grace the accompanying bridges as the pathway connects to the front of the terrace… A sun-worshiper’s paradise!
Nestled against the hillside in San Diego California, this outdoor living space provides homeowners the luxury of living in Southern California most coveted Real-estate... LaJolla California.
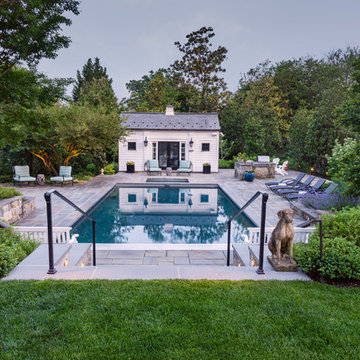
©Melissa Clark Photography. All rights reserved.
На фото: большой прямоугольный, спортивный бассейн на заднем дворе в стиле неоклассика (современная классика) с домиком у бассейна и покрытием из каменной брусчатки с
На фото: большой прямоугольный, спортивный бассейн на заднем дворе в стиле неоклассика (современная классика) с домиком у бассейна и покрытием из каменной брусчатки с
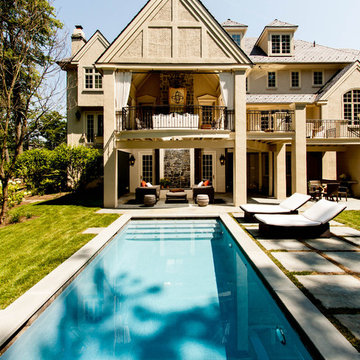
Источник вдохновения для домашнего уюта: большой прямоугольный бассейн на заднем дворе в стиле неоклассика (современная классика) с покрытием из каменной брусчатки
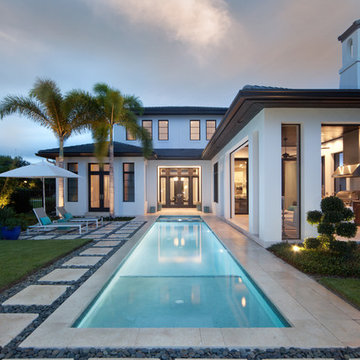
Пример оригинального дизайна: большой прямоугольный, спортивный бассейн на заднем дворе в стиле неоклассика (современная классика) с домиком у бассейна
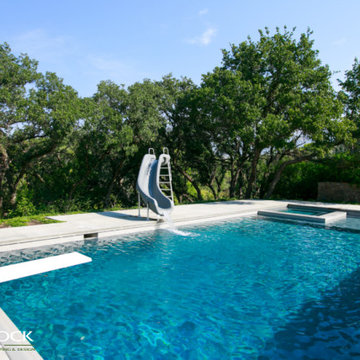
Have it all with a hot tub, slide and a large shallow end, complete with beautifully designed, mature landscaping.
На фото: большой прямоугольный бассейн на заднем дворе в стиле неоклассика (современная классика) с водной горкой и покрытием из бетонных плит с
На фото: большой прямоугольный бассейн на заднем дворе в стиле неоклассика (современная классика) с водной горкой и покрытием из бетонных плит с
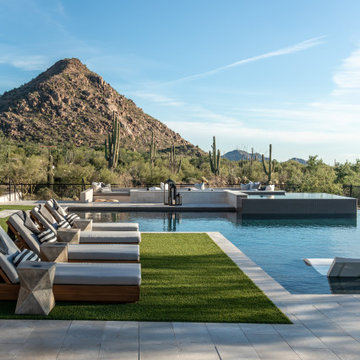
На фото: большой прямоугольный бассейн-инфинити на заднем дворе в стиле неоклассика (современная классика) с джакузи и покрытием из каменной брусчатки с
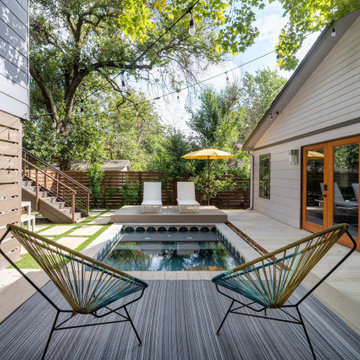
Свежая идея для дизайна: бассейн в стиле неоклассика (современная классика) - отличное фото интерьера
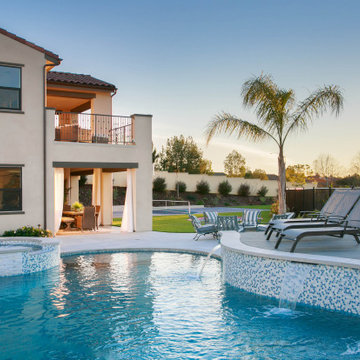
This project epitomizes luxury outdoor living, centered around an extraordinary pool that sets a new standard for leisure and elegance. The pool, features a custom-built swim-up bar, allowing guests to indulge in their favorite beverages without ever leaving the water. Surrounded by sumptuous lounging areas and accented with sophisticated lighting, the pool area promises an unparalleled aquatic experience. Adjacent to this aquatic paradise, the outdoor space boasts an entertainer’s dream kitchen and a mesmerizing fire feature, all framed by breathtaking panoramic views that elevate every gathering. Additionally, the estate includes a state-of-the-art all-purpose sports court, offering endless fun with activities like tennis, basketball, and the ever-popular pickleball. Each aspect of this lavish project has been meticulously curated to provide an ultimate haven of relaxation and entertainment.
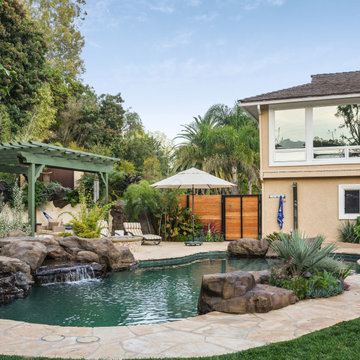
На фото: естественный бассейн произвольной формы на заднем дворе в стиле неоклассика (современная классика) с фонтаном и покрытием из каменной брусчатки
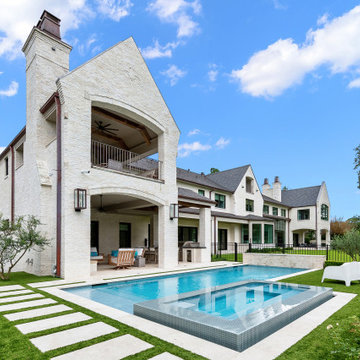
На фото: прямоугольный бассейн среднего размера на заднем дворе в стиле неоклассика (современная классика) с джакузи и покрытием из каменной брусчатки
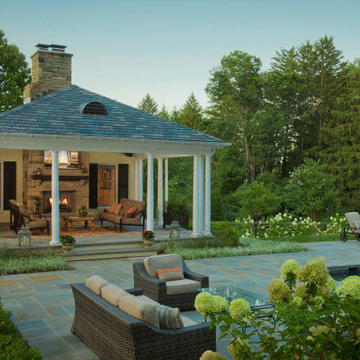
Transitional patio and pool area with natural stone pavers and outdoor wicker furniture, pavilion and back door access, and lush greenery throughout.
На фото: прямоугольный бассейн на заднем дворе в стиле неоклассика (современная классика) с покрытием из каменной брусчатки с
На фото: прямоугольный бассейн на заднем дворе в стиле неоклассика (современная классика) с покрытием из каменной брусчатки с
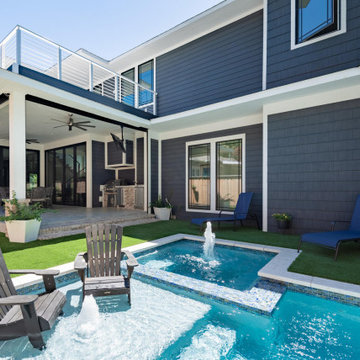
Свежая идея для дизайна: бассейн в стиле неоклассика (современная классика) - отличное фото интерьера
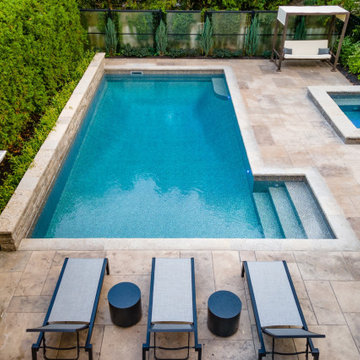
To add visual interest and keep garden debris out of the pool, a full-length feature wall clad in Wiarton tiger stripe ledgerock was added along the hedge. The matching Wiarton pebble top coping of the pool complements the clean lines of the random rectangular saw cuts in the architectural stamped concrete patio.
Фото: бассейн в стиле неоклассика (современная классика)
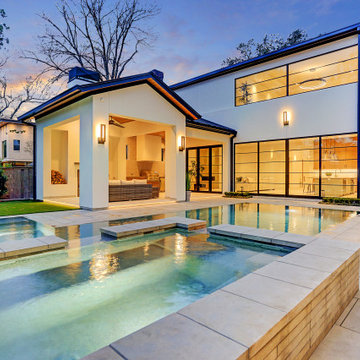
Источник вдохновения для домашнего уюта: прямоугольный бассейн в стиле неоклассика (современная классика)
1
