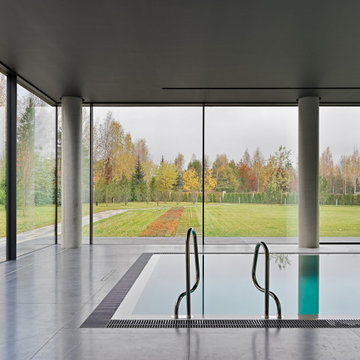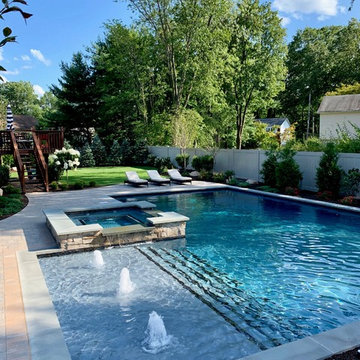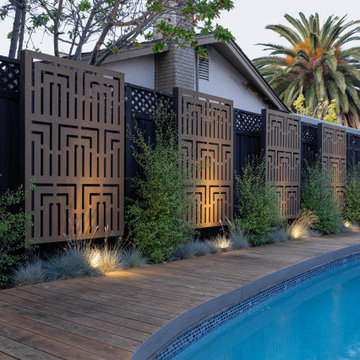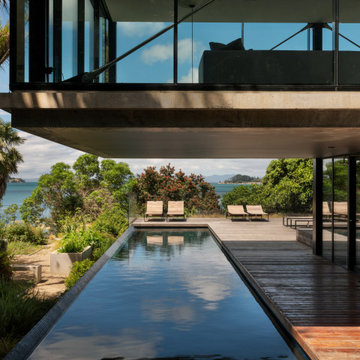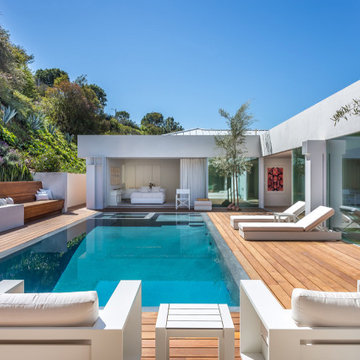Фото: бассейн в стиле модернизм
Сортировать:
Бюджет
Сортировать:Популярное за сегодня
1 - 20 из 53 464 фото
1 из 2

landscape design by merge studio © ramsay photography
Пример оригинального дизайна: большой спортивный, прямоугольный бассейн на заднем дворе в стиле модернизм с зоной барбекю
Пример оригинального дизайна: большой спортивный, прямоугольный бассейн на заднем дворе в стиле модернизм с зоной барбекю
Find the right local pro for your project
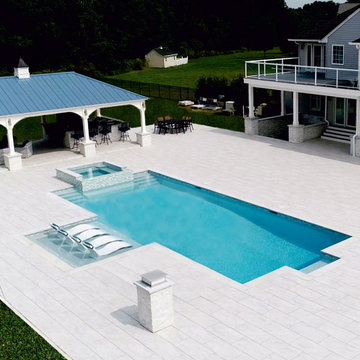
Источник вдохновения для домашнего уюта: бассейн на заднем дворе в стиле модернизм с покрытием из плитки

This beautiful, modern lakefront pool features a negative edge perfectly highlighting gorgeous sunset views over the lake water. An over-sized sun shelf with bubblers, negative edge spa, rain curtain in the gazebo, and two fire bowls create a stunning serene space.
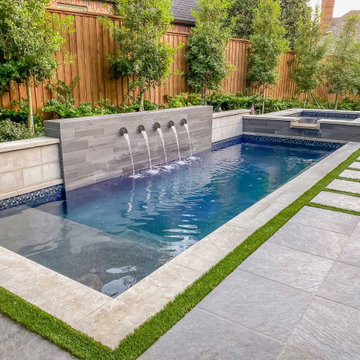
Located in the private Cypress Point neighborhood in Plano, this small backyard was transformed from a small garden area to an updated and modern outdoor living area. In addition to the new covered porch and fire place, we have added outdoor seating for chaise lounges, along with a modern plunge pool & spa with raised backdrop fountain feature.
The project also features built-in seating, fountain spillways, decorative pool tile, step stones and all new landscaping to provide a lush, private retreat for the owners.
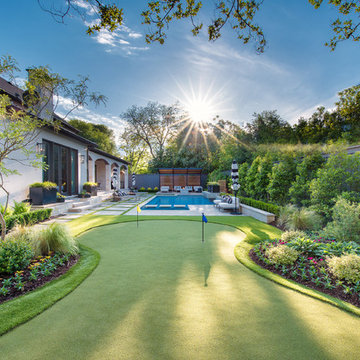
Photography by Jimi Smith / "Jimi Smith Photography"
На фото: прямоугольный бассейн среднего размера на заднем дворе в стиле модернизм с джакузи и покрытием из бетонных плит с
На фото: прямоугольный бассейн среднего размера на заднем дворе в стиле модернизм с джакузи и покрытием из бетонных плит с

This stunning pool has an Antigua Pebble finish, tanning ledge and 5 bar seats. The L-shaped, open-air cabana houses an outdoor living room with a custom fire table, a large kitchen with stainless steel appliances including a sink, refrigerator, wine cooler and grill, a spacious dining and bar area with leathered granite counter tops and a spa like bathroom with an outdoor shower making it perfect for entertaining both small family cookouts and large parties.
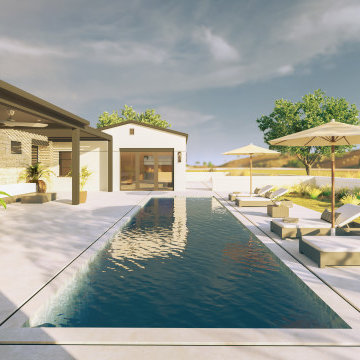
Свежая идея для дизайна: бассейн в стиле модернизм - отличное фото интерьера
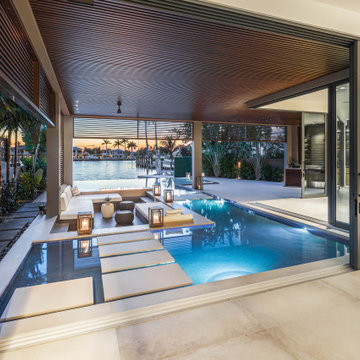
This amazing infinity-edge pool with sunken seating area, stepping stones, and firebar feature overlooks the Fort Lauderdale intracoastal and is a beautiful spectacle during the evening!

Marion Brenner Photography
На фото: большой прямоугольный бассейн на заднем дворе в стиле модернизм с настилом с
На фото: большой прямоугольный бассейн на заднем дворе в стиле модернизм с настилом с
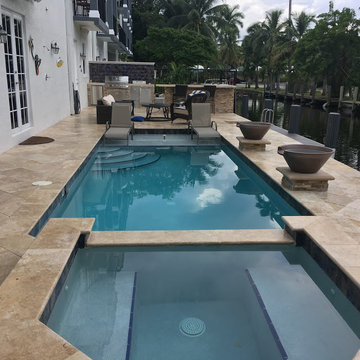
На фото: большой прямоугольный бассейн на заднем дворе в стиле модернизм с джакузи и покрытием из плитки с
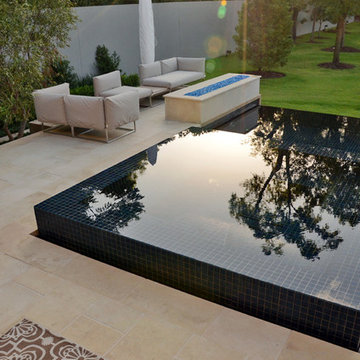
Свежая идея для дизайна: маленький бассейн-инфинити произвольной формы на заднем дворе в стиле модернизм с фонтаном и покрытием из плитки для на участке и в саду - отличное фото интерьера
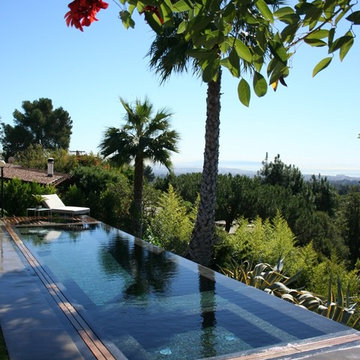
Pools, Spas and Water Features by Symphony Pools, Inc www.symphonypools.com
На фото: бассейн в стиле модернизм
На фото: бассейн в стиле модернизм
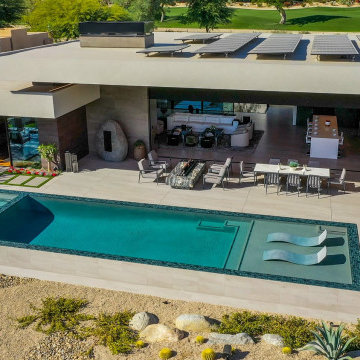
Bighorn Palm Desert luxury home resort style pool. Photo by William MacCollum.
Стильный дизайн: огромный прямоугольный бассейн на заднем дворе в стиле модернизм с покрытием из плитки - последний тренд
Стильный дизайн: огромный прямоугольный бассейн на заднем дворе в стиле модернизм с покрытием из плитки - последний тренд
Фото: бассейн в стиле модернизм
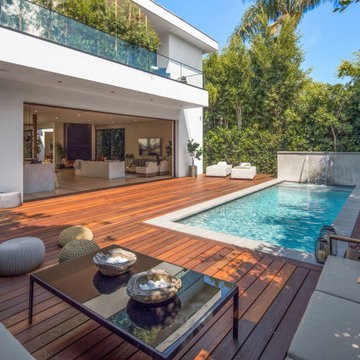
Идея дизайна: прямоугольный бассейн среднего размера на заднем дворе в стиле модернизм с джакузи и настилом
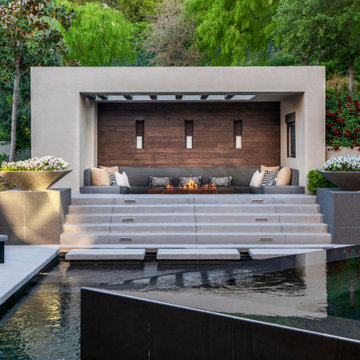
BH Elite Creation
Custom Home - The Ridges, Las Vegas, NV
Источник вдохновения для домашнего уюта: бассейн в стиле модернизм
Источник вдохновения для домашнего уюта: бассейн в стиле модернизм
1
