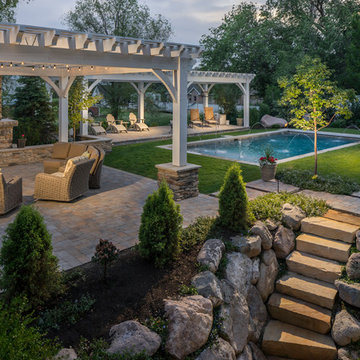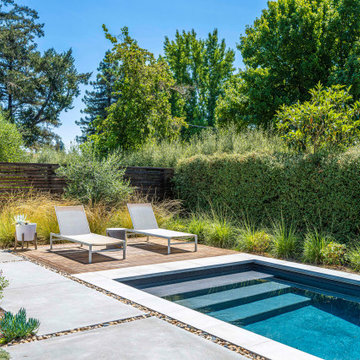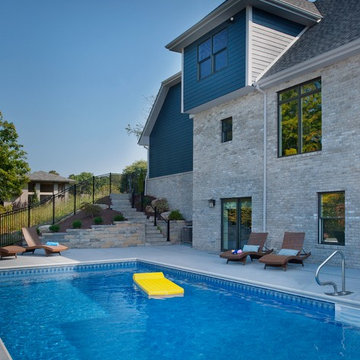Фото: бассейн в стиле кантри
Сортировать:
Бюджет
Сортировать:Популярное за сегодня
1 - 20 из 11 796 фото
1 из 2

Black and white home exterior with a plunge pool in the backyard.
Свежая идея для дизайна: прямоугольный бассейн на заднем дворе в стиле кантри с мощением тротуарной плиткой - отличное фото интерьера
Свежая идея для дизайна: прямоугольный бассейн на заднем дворе в стиле кантри с мощением тротуарной плиткой - отличное фото интерьера
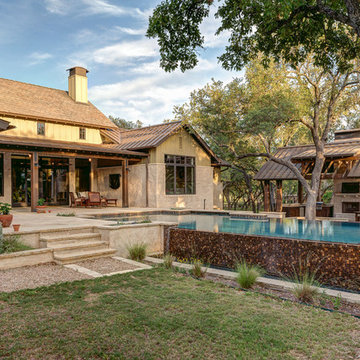
Jerry Hayes
Стильный дизайн: прямоугольный бассейн-инфинити среднего размера на заднем дворе в стиле кантри - последний тренд
Стильный дизайн: прямоугольный бассейн-инфинити среднего размера на заднем дворе в стиле кантри - последний тренд
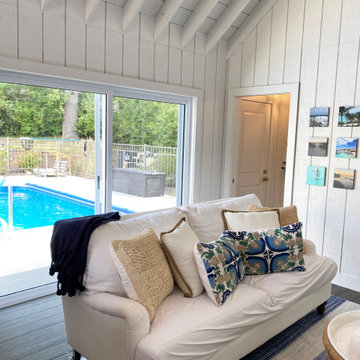
New Pool House added to an exisitng pool in the back yard.
Пример оригинального дизайна: прямоугольный бассейн на заднем дворе в стиле кантри с домиком у бассейна и настилом
Пример оригинального дизайна: прямоугольный бассейн на заднем дворе в стиле кантри с домиком у бассейна и настилом
Find the right local pro for your project

Pool project completed- beautiful stonework by local subs!
Photo credit: Tim Murphy, Foto Imagery
Пример оригинального дизайна: маленький естественный, прямоугольный бассейн на заднем дворе в стиле кантри с джакузи и покрытием из каменной брусчатки для на участке и в саду
Пример оригинального дизайна: маленький естественный, прямоугольный бассейн на заднем дворе в стиле кантри с джакузи и покрытием из каменной брусчатки для на участке и в саду
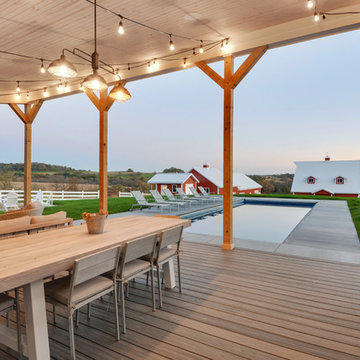
NP Marketing Paul Nicol
Идея дизайна: большой спортивный, прямоугольный бассейн на заднем дворе в стиле кантри с домиком у бассейна и покрытием из бетонных плит
Идея дизайна: большой спортивный, прямоугольный бассейн на заднем дворе в стиле кантри с домиком у бассейна и покрытием из бетонных плит

Nestled in the countryside and designed to accommodate a multi-generational family, this custom compound boasts a nearly 5,000 square foot main residence, an infinity pool with luscious landscaping, a guest and pool house as well as a pole barn. The spacious, yet cozy flow of the main residence fits perfectly with the farmhouse style exterior. The gourmet kitchen with separate bakery kitchen offers built-in banquette seating for casual dining and is open to a cozy dining room for more formal meals enjoyed in front of the wood-burning fireplace. Completing the main level is a library, mudroom and living room with rustic accents throughout. The upper level features a grand master suite, a guest bedroom with dressing room, a laundry room as well as a sizable home office. The lower level has a fireside sitting room that opens to the media and exercise rooms by custom-built sliding barn doors. The quaint guest house has a living room, dining room and full kitchen, plus an upper level with two bedrooms and a full bath, as well as a wrap-around porch overlooking the infinity edge pool and picturesque landscaping of the estate.
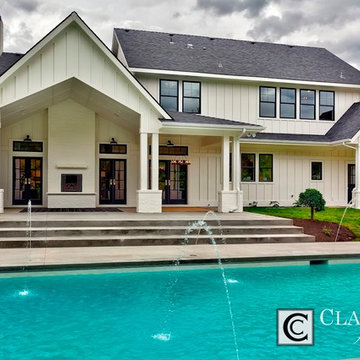
Doug Petersen Photography
Пример оригинального дизайна: большой спортивный, прямоугольный бассейн на заднем дворе в стиле кантри с фонтаном
Пример оригинального дизайна: большой спортивный, прямоугольный бассейн на заднем дворе в стиле кантри с фонтаном

This project feaures a 18’0” x 35’0”, 4’0” to 5’0” deep swimming pool and a 7’0” x 9’0” hot tub. Both the pool and hot tub feature color-changing LED lights. The pool also features a set of full-end steps. Both the pool and hot tub coping are Valders Wisconsin Limestone. Both the pool and the hot tub are outfitted with automatic pool safety covers with custom stone lid systems. The pool and hot tub finish is Wet Edge Primera Stone Midnight Breeze.. The pool deck is mortar set Valders Wisconsin Limestone, and the pool deck retaining wall is a stone veneer with Valders Wisconsin coping. The masonry planters are also veneered in stone with Valders Wisconsin Limestone caps. Photos by e3 Photography.This project feaures a 18’0” x 35’0”, 4’0” to 5’0” deep swimming pool and a 7’0” x 9’0” hot tub. Both the pool and hot tub feature color-changing LED lights. The pool also features a set of full-end steps. Both the pool and hot tub coping are Valders Wisconsin Limestone. Both the pool and the hot tub are outfitted with automatic pool safety covers with custom stone lid systems. The pool and hot tub finish is Wet Edge Primera Stone. The pool deck is mortar set Valders Wisconsin Limestone, and the pool deck retaining wall is a stone veneer with Valders Wisconsin coping. The masonry planters are also veneered in stone with Valders Wisconsin Limestone caps. Photos by e3 Photography.
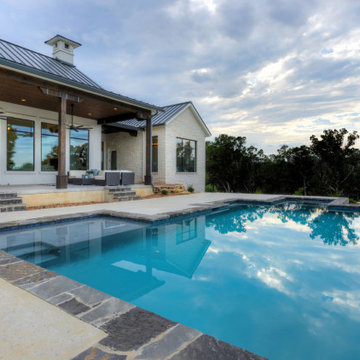
На фото: естественный, прямоугольный бассейн среднего размера на заднем дворе в стиле кантри с джакузи и покрытием из бетонных плит с

This beautiful, modern lakefront pool features a negative edge perfectly highlighting gorgeous sunset views over the lake water. An over-sized sun shelf with bubblers, negative edge spa, rain curtain in the gazebo, and two fire bowls create a stunning serene space.
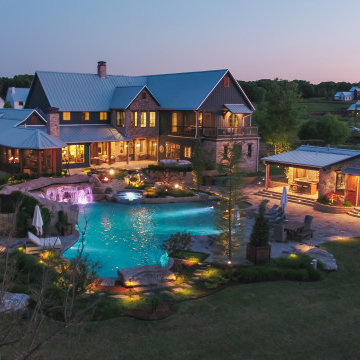
This Caviness project for a modern farmhouse design in a community-based neighborhood called The Prairie At Post in Oklahoma. This complete outdoor design includes a large swimming pool with waterfalls, an underground slide, stream bed, glass tiled spa and sun shelf, native Oklahoma flagstone for patios, pathways and hand-cut stone retaining walls, lush mature landscaping and landscape lighting, a prairie grass embedded pathway design, embedded trampoline, all which overlook the farm pond and Oklahoma sky. This project was designed and installed by Caviness Landscape Design, Inc., a small locally-owned family boutique landscape design firm located in Arcadia, Oklahoma. We handle most all aspects of the design and construction in-house to control the quality and integrity of each project.
Film by Affordable Aerial Photo & Video
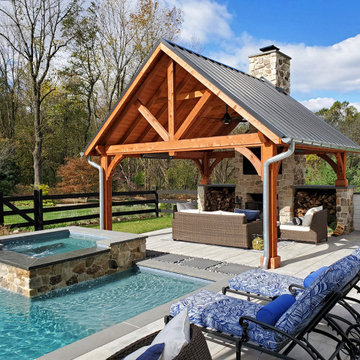
This homeowner was looking for a luxurious getaway to relax by! Designed for entertaining, this project features a natural-wood themed poolside pavilion, and underneath it lies a homey lounge area in front of the wood-burning fireplace! A glorious outdoor kitchen, patio & deck, puts the finishing touching on this resort styled project!

The pool features a submerged spa and gradual entry platforms. Robert Benson Photography.
На фото: прямоугольный бассейн среднего размера на заднем дворе в стиле кантри с домиком у бассейна с
На фото: прямоугольный бассейн среднего размера на заднем дворе в стиле кантри с домиком у бассейна с
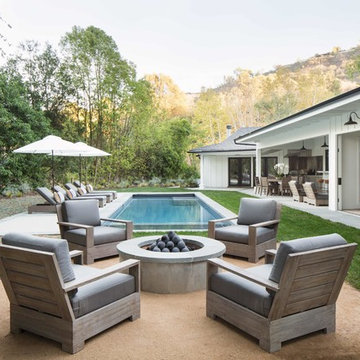
Photo: Meghan Bob Photo
На фото: спортивный, прямоугольный бассейн на заднем дворе в стиле кантри с мощением тротуарной плиткой
На фото: спортивный, прямоугольный бассейн на заднем дворе в стиле кантри с мощением тротуарной плиткой
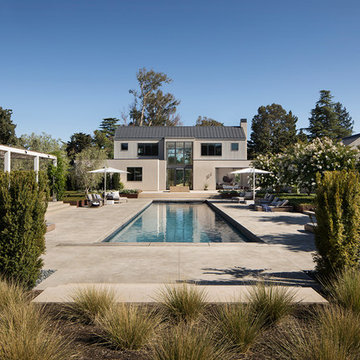
На фото: прямоугольный бассейн на заднем дворе в стиле кантри с домиком у бассейна с
Фото: бассейн в стиле кантри
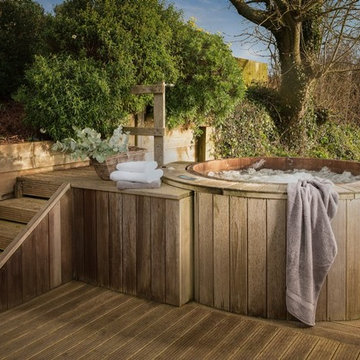
Unique Home Stays
Источник вдохновения для домашнего уюта: наземный бассейн среднего размера на заднем дворе в стиле кантри с джакузи
Источник вдохновения для домашнего уюта: наземный бассейн среднего размера на заднем дворе в стиле кантри с джакузи
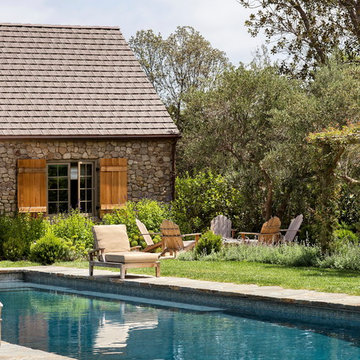
Ward Jewell, AIA was asked to design a comfortable one-story stone and wood pool house that was "barn-like" in keeping with the owner’s gentleman farmer concept. Thus, Mr. Jewell was inspired to create an elegant New England Stone Farm House designed to provide an exceptional environment for them to live, entertain, cook and swim in the large reflection lap pool.
Mr. Jewell envisioned a dramatic vaulted great room with hand selected 200 year old reclaimed wood beams and 10 foot tall pocketing French doors that would connect the house to a pool, deck areas, loggia and lush garden spaces, thus bringing the outdoors in. A large cupola “lantern clerestory” in the main vaulted ceiling casts a natural warm light over the graceful room below. The rustic walk-in stone fireplace provides a central focal point for the inviting living room lounge. Important to the functionality of the pool house are a chef’s working farm kitchen with open cabinetry, free-standing stove and a soapstone topped central island with bar height seating. Grey washed barn doors glide open to reveal a vaulted and beamed quilting room with full bath and a vaulted and beamed library/guest room with full bath that bookend the main space.
The private garden expanded and evolved over time. After purchasing two adjacent lots, the owners decided to redesign the garden and unify it by eliminating the tennis court, relocating the pool and building an inspired "barn". The concept behind the garden’s new design came from Thomas Jefferson’s home at Monticello with its wandering paths, orchards, and experimental vegetable garden. As a result this small organic farm, was born. Today the farm produces more than fifty varieties of vegetables, herbs, and edible flowers; many of which are rare and hard to find locally. The farm also grows a wide variety of fruits including plums, pluots, nectarines, apricots, apples, figs, peaches, guavas, avocados (Haas, Fuerte and Reed), olives, pomegranates, persimmons, strawberries, blueberries, blackberries, and ten different types of citrus. The remaining areas consist of drought-tolerant sweeps of rosemary, lavender, rockrose, and sage all of which attract butterflies and dueling hummingbirds.
Photo Credit: Laura Hull Photography. Interior Design: Jeffrey Hitchcock. Landscape Design: Laurie Lewis Design. General Contractor: Martin Perry Premier General Contractors
1
