Фото: бассейн произвольной формы в стиле кантри
Сортировать:
Бюджет
Сортировать:Популярное за сегодня
1 - 20 из 1 469 фото
1 из 3
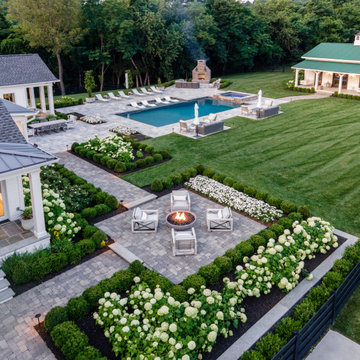
Свежая идея для дизайна: большой бассейн произвольной формы на заднем дворе в стиле кантри с покрытием из каменной брусчатки - отличное фото интерьера
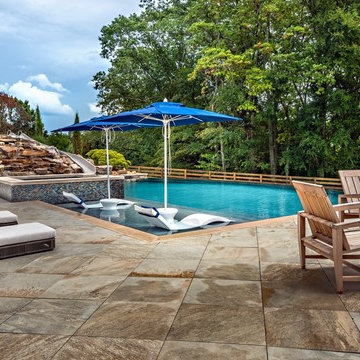
На фото: огромный бассейн-инфинити произвольной формы на заднем дворе в стиле кантри с водной горкой и мощением тротуарной плиткой с
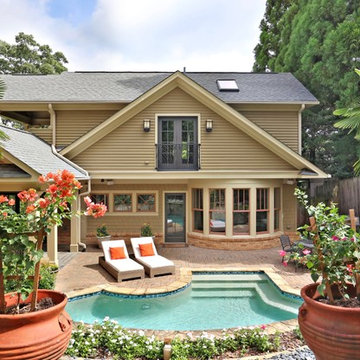
New Rear Facade engages the pool and creates an intimate setting for entertaining. The bow window at the breakfast room and the Juliette Balcony in the master bedroom bring the outdoors in.
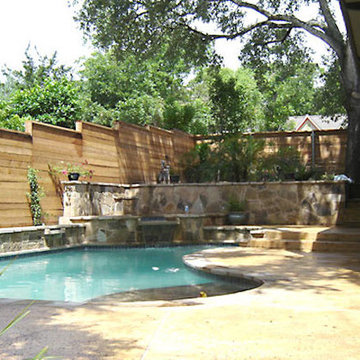
Пример оригинального дизайна: большой спортивный бассейн произвольной формы на заднем дворе в стиле кантри с джакузи и покрытием из каменной брусчатки

This picture was taken by Master photographer, Alex Johnson. The yard design was done by Peter Koenig Designs in Alamo, the Hardscape and Soft scape were build and designed by Michael Tebb Landscape in Alamo and the Swimming Pool construction was done by Creative Environments in Alamo. What a great team effort by all that helped to create this wonder outdoor living space for our clients.
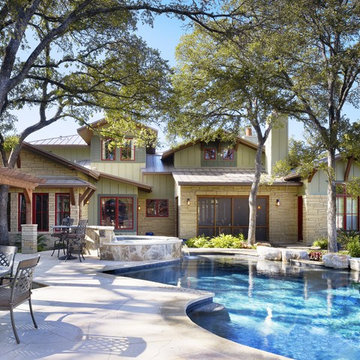
The development of the architecture and the site were critical to blend the home into this well established, but evolving, neighborhood. One goal was to make the home appear as if it had been there 20 years. The home is designed on just under an acre of land with a primary concern of working around the old, established trees (all but one was saved). The exterior style, driven by the client’s taste of a modern Craftsman home, marries materials, finishes and technologies to create a very comfortable environment both inside and out. Sustainable materials and technologies throughout the home create a warm, comfortable, and casual home for the family of four. Considerations from air quality, interior finishes, exterior materials, plan layout and orientation, thermal envelope and energy efficient appliances give this home the warmth of a craftsman with the technological edge of a green home.
Photography by Casey Dunn
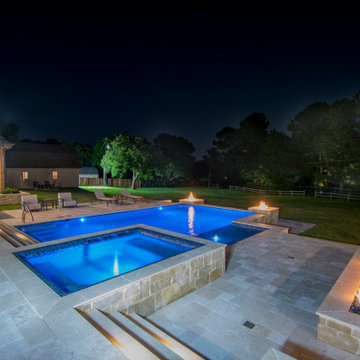
Southlake gorgeous swimming pool project designed by Mike Farley - Silver travertine, fire bar, sheer descents, rolled edge spa & more! FarleyPoolDesigns.com
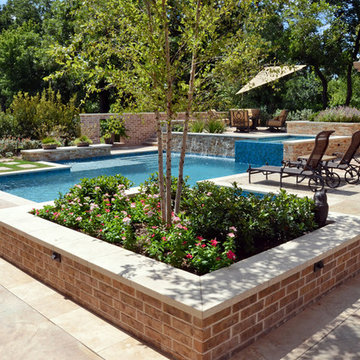
Пример оригинального дизайна: огромный естественный бассейн произвольной формы на заднем дворе в стиле кантри с джакузи и покрытием из плитки
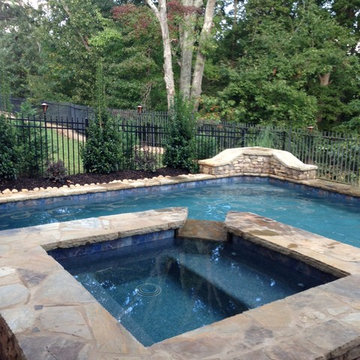
Custom inground swimming pool with custom waterfalls, spa, and tons of beautiful stone work.
Sandals Luxury Pools, Inc
Свежая идея для дизайна: маленький естественный бассейн произвольной формы на заднем дворе в стиле кантри с джакузи и настилом для на участке и в саду - отличное фото интерьера
Свежая идея для дизайна: маленький естественный бассейн произвольной формы на заднем дворе в стиле кантри с джакузи и настилом для на участке и в саду - отличное фото интерьера
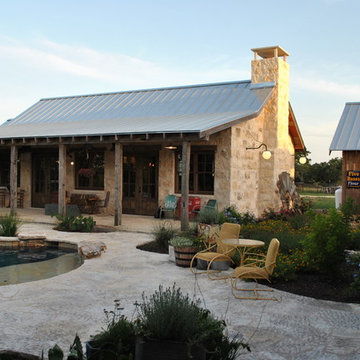
Icehouse with guest bedroom and covered porch.
Photography by Travis Keas
The 3,400 SF, 3 – bedroom, 3 ½ bath main house feels larger than it is because we pulled the kids’ bedroom wing and master suite wing out from the public spaces and connected all three with a TV Den.
Convenient ranch house features include a porte cochere at the side entrance to the mud room, a utility/sewing room near the kitchen, and covered porches that wrap two sides of the pool terrace.
We designed a separate icehouse to showcase the owner’s unique collection of Texas memorabilia. The building includes a guest suite and a comfortable porch overlooking the pool.
The main house and icehouse utilize reclaimed wood siding, brick, stone, tie, tin, and timbers alongside appropriate new materials to add a feeling of age.
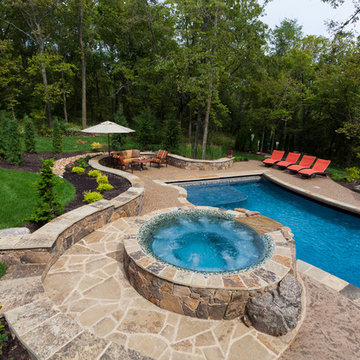
Several beautiful features make this jacuzzi spa and swimming pool inviting for family and guests. The spa cantilevers over the pool . There is a four foot infinity edge water feature pouring into the pool. A lazy river water feature made out of moss boulders also falls over the pool's edge adding a pleasant, natural running water sound to the surroundings. The pool deck is exposed aggregate. Seat bench walls and the exterior of the hot tub made of moss rock veneer and capped with flagstone. The coping was custom fabricated on site out of flagstone. Retaining walls were installed to border the softscape pictured. We also installed an outdoor kitchen and pergola next to the home.
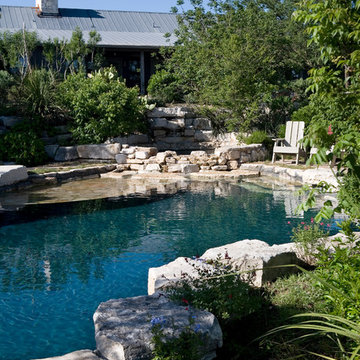
Пример оригинального дизайна: естественный бассейн среднего размера, произвольной формы на заднем дворе в стиле кантри с покрытием из каменной брусчатки и джакузи
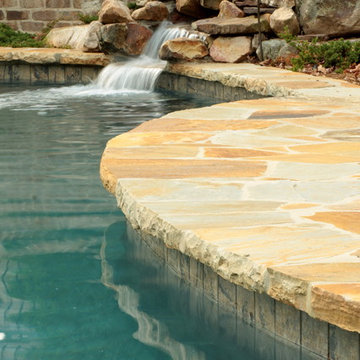
На фото: спортивный бассейн среднего размера, произвольной формы на заднем дворе в стиле кантри с фонтаном и покрытием из каменной брусчатки с
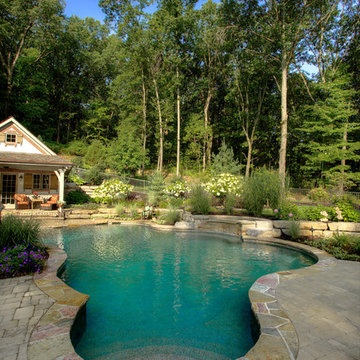
Natural Shape Pool
Пример оригинального дизайна: естественный бассейн среднего размера, произвольной формы на боковом дворе в стиле кантри с домиком у бассейна и мощением клинкерной брусчаткой
Пример оригинального дизайна: естественный бассейн среднего размера, произвольной формы на боковом дворе в стиле кантри с домиком у бассейна и мощением клинкерной брусчаткой
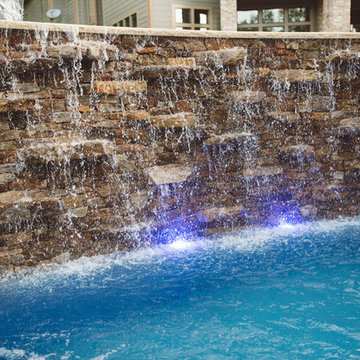
Three levels of water, two large rock waterfalls and two fire features make up the luxury swimming pool and deck for Platte County Paradise. The highest pool level features a hot tub from which water spills into the main pool. From the main pool, an infinity edge that runs 30 feet in length spills water down 8 feet into the plunge pool. A slide wraps around a rock water fall and ends in the plunge pool. A beautiful stone and iron staircase escorts you and your guests to the slide. For this rustic design, all rocks were drilled and pinned into the gunnite shell with apoxy. The grotto was built so that swimmers can enter from either side to find seating. The cave is designed to hold a large group for parties. We installed two fire features; one is intended for a large gathering where outdoor couches offer seating. The other feature is at patio level. This luxury pool contains every amenity imaginable including a swim-up bar, full and cabana dry stacked with stone and featuring timber that was selected from the property.
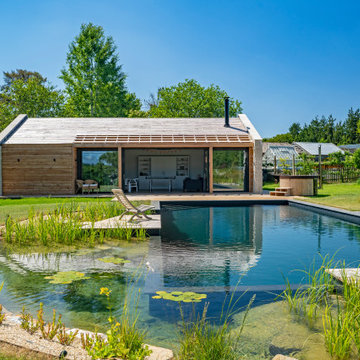
A natural swimming pond sits beautifully into the landscape. Aquatic plants filter the water without the need for chemicals, providing a haven for wildlife as well as a clean and tranquil place to swim.
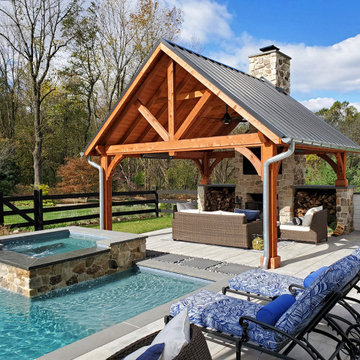
This homeowner was looking for a luxurious getaway to relax by! Designed for entertaining, this project features a natural-wood themed poolside pavilion, and underneath it lies a homey lounge area in front of the wood-burning fireplace! A glorious outdoor kitchen, patio & deck, puts the finishing touching on this resort styled project!
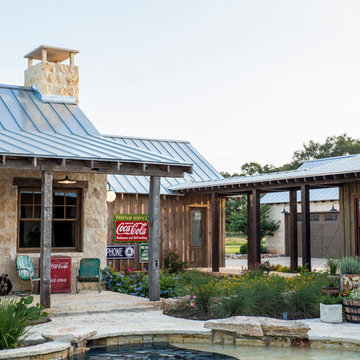
The 3,400 SF, 3 – bedroom, 3 ½ bath main house feels larger than it is because we pulled the kids’ bedroom wing and master suite wing out from the public spaces and connected all three with a TV Den.
Convenient ranch house features include a porte cochere at the side entrance to the mud room, a utility/sewing room near the kitchen, and covered porches that wrap two sides of the pool terrace.
We designed a separate icehouse to showcase the owner’s unique collection of Texas memorabilia. The building includes a guest suite and a comfortable porch overlooking the pool.
The main house and icehouse utilize reclaimed wood siding, brick, stone, tie, tin, and timbers alongside appropriate new materials to add a feeling of age.
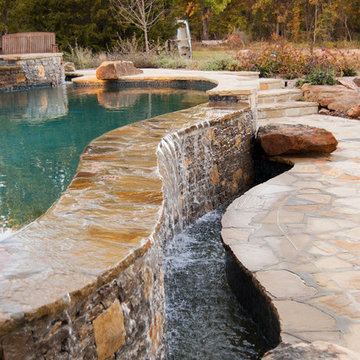
DRM Design Group
Пример оригинального дизайна: бассейн-инфинити среднего размера, произвольной формы на заднем дворе в стиле кантри с фонтаном и покрытием из каменной брусчатки
Пример оригинального дизайна: бассейн-инфинити среднего размера, произвольной формы на заднем дворе в стиле кантри с фонтаном и покрытием из каменной брусчатки
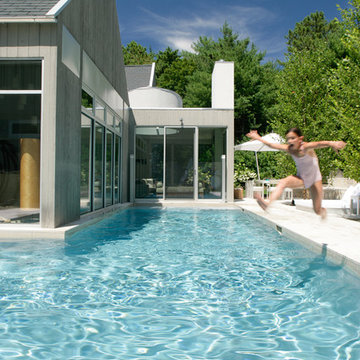
A modern farmhouse home in the Hamptons we designed! We wanted the exterior to be just as stunning as the interior, so we installed large floor to ceiling windows, garden sculptures, and a unique L-shaped pool with a luxurious lounge area.
Project completed by New York interior design firm Betty Wasserman Art & Interiors, which serves New York City, as well as across the tri-state area and in The Hamptons.
For more about Betty Wasserman, click here: https://www.bettywasserman.com/
To learn more about this project, click here: https://www.bettywasserman.com/spaces/modern-farmhouse/
Фото: бассейн произвольной формы в стиле кантри
1