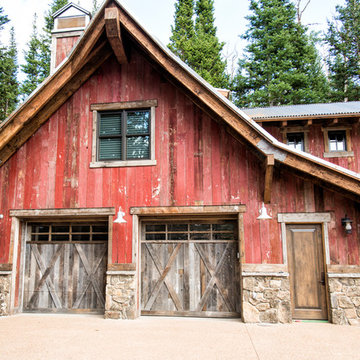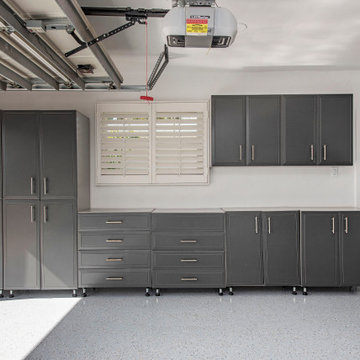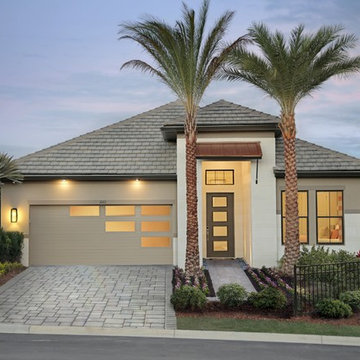Фото: гараж
Сортировать:
Бюджет
Сортировать:Популярное за сегодня
1 - 20 из 107 769 фото

"Bonus" garage with metal eyebrow above the garage. Cupola with eagle weathervane adds to the quaintness.
Идея дизайна: отдельно стоящий гараж среднего размера в стиле кантри
Идея дизайна: отдельно стоящий гараж среднего размера в стиле кантри

Garage of modern luxury farmhouse in Pass Christian Mississippi photographed for Watters Architecture by Birmingham Alabama based architectural and interiors photographer Tommy Daspit.
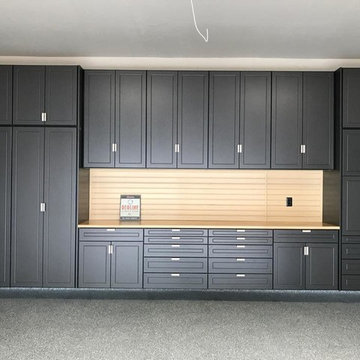
Источник вдохновения для домашнего уюта: пристроенный гараж среднего размера в современном стиле с мастерской для двух машин
Find the right local pro for your project
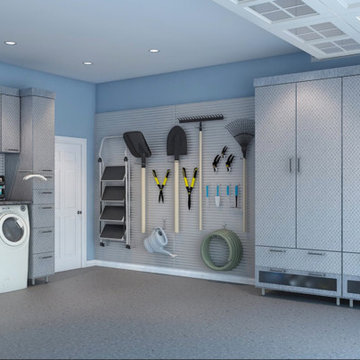
Стильный дизайн: большой гараж в стиле неоклассика (современная классика) с мастерской - последний тренд
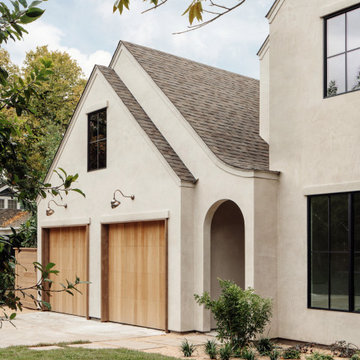
Свежая идея для дизайна: гараж в стиле неоклассика (современная классика) - отличное фото интерьера
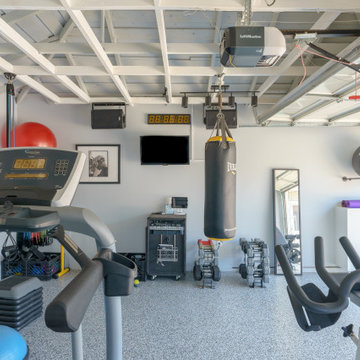
We turned this detached garage into an awesome home gym setup! We changed the flooring into an epoxy floor, perfect for traction! We changed the garage door, added a ceiling frame, installed an A/C unit, and painted the garage. We also integrated an awesome sound system, clock, and tv. Contact us today to set up your free in-home estimate.
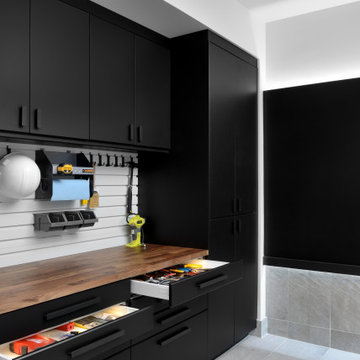
Стильный дизайн: пристроенный гараж среднего размера в стиле неоклассика (современная классика) для двух машин - последний тренд
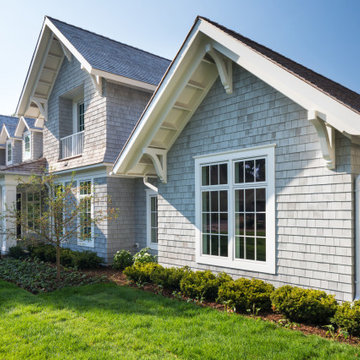
An attached garage in shingle-style with divided light windows.
На фото: гараж в морском стиле
На фото: гараж в морском стиле

Modern Carport
Пример оригинального дизайна: большой отдельно стоящий гараж в современном стиле с навесом для автомобилей для двух машин
Пример оригинального дизайна: большой отдельно стоящий гараж в современном стиле с навесом для автомобилей для двух машин
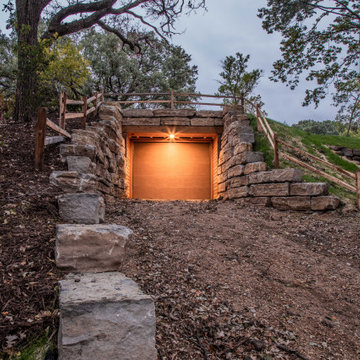
Пример оригинального дизайна: огромный пристроенный гараж в стиле лофт для четырех и более машин
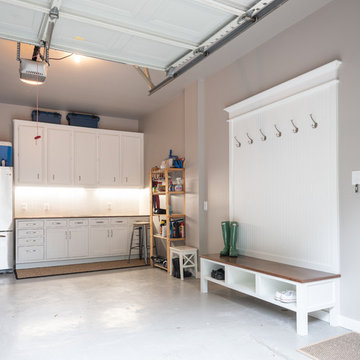
Свежая идея для дизайна: гараж в стиле неоклассика (современная классика) - отличное фото интерьера
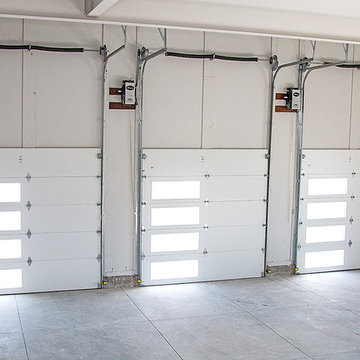
An impressive 1/2 basketball court inside the oversized 6 car garage.
© Jason Lugo
Пример оригинального дизайна: огромный пристроенный гараж в стиле модернизм для трех машин
Пример оригинального дизайна: огромный пристроенный гараж в стиле модернизм для трех машин
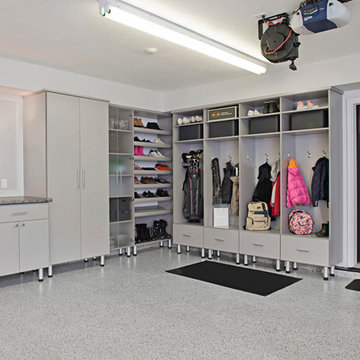
Embarking on a garage remodeling project is a transformative endeavor that can significantly enhance both the functionality and aesthetics of the space.
By investing in tailored storage solutions such as cabinets, wall-mounted organizers, and overhead racks, one can efficiently declutter the area and create a more organized storage system. Flooring upgrades, such as epoxy coatings or durable tiles, not only improve the garage's appearance but also provide a resilient surface.
Adding custom workbenches or tool storage solutions contributes to a more efficient and user-friendly workspace. Additionally, incorporating proper lighting and ventilation ensures a well-lit and comfortable environment.
A remodeled garage not only increases property value but also opens up possibilities for alternative uses, such as a home gym, workshop, or hobby space, making it a worthwhile investment for both practicality and lifestyle improvement.
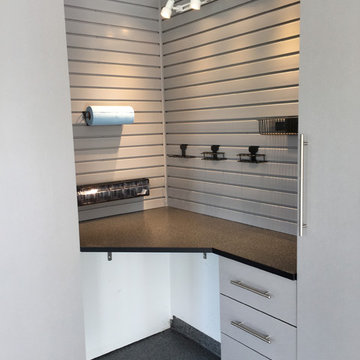
A miniature workshop fits in the corner to allow a functional workspace without sacrificing parking space.
На фото: большой пристроенный гараж в стиле модернизм с навесом для автомобилей для двух машин с
На фото: большой пристроенный гараж в стиле модернизм с навесом для автомобилей для двух машин с
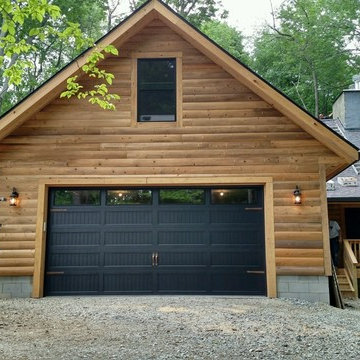
Beautifully done C.H.I. 5916 Long Stamp Carriage House Door in Black with Custom Copper Hinges and Handles with Plain Windows
Стильный дизайн: большой пристроенный гараж в стиле рустика для двух машин - последний тренд
Стильный дизайн: большой пристроенный гараж в стиле рустика для двух машин - последний тренд
Фото: гараж
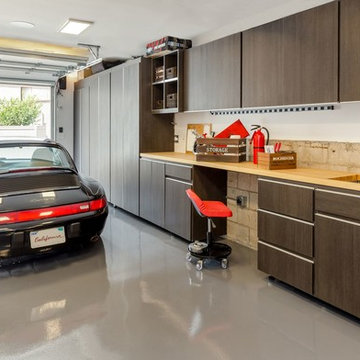
What a stunning garage! The perfect complement for a nice car!
На фото: маленький пристроенный гараж в стиле модернизм для на участке и в саду, одной машины с
На фото: маленький пристроенный гараж в стиле модернизм для на участке и в саду, одной машины с
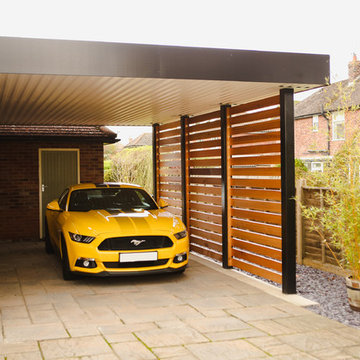
На фото: пристроенный гараж среднего размера в современном стиле с навесом для автомобилей для одной машины с
1
