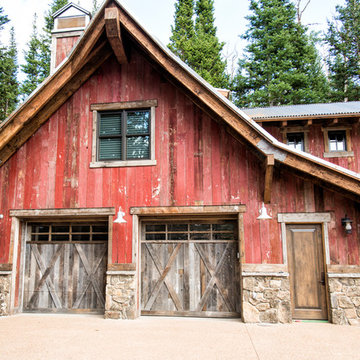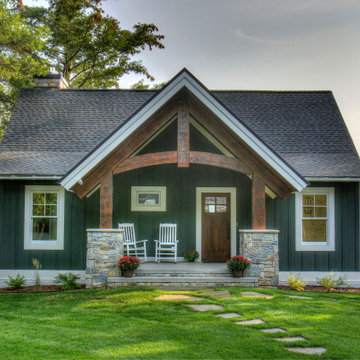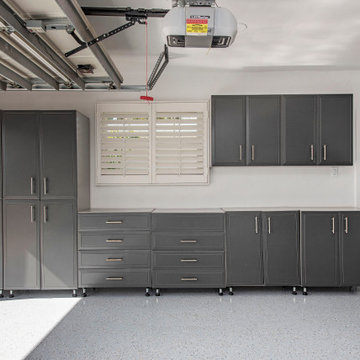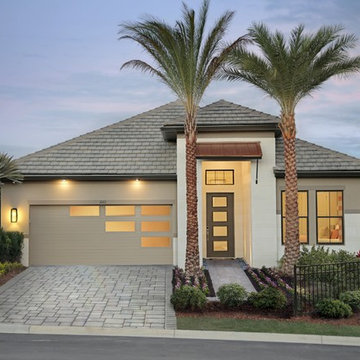153 159 Фото: гаражи и хозпостройки
Сортировать:
Бюджет
Сортировать:Популярное за сегодня
1 - 20 из 153 159 фото
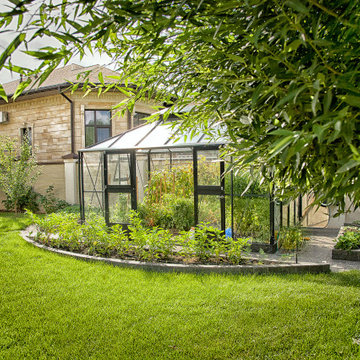
Источник вдохновения для домашнего уюта: теплица в современном стиле
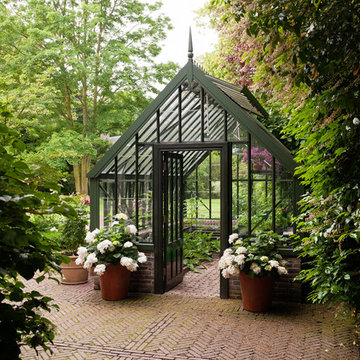
Andreas von Einsiedel
Идея дизайна: отдельно стоящая хозпостройка среднего размера в классическом стиле
Идея дизайна: отдельно стоящая хозпостройка среднего размера в классическом стиле

"Bonus" garage with metal eyebrow above the garage. Cupola with eagle weathervane adds to the quaintness.
Идея дизайна: отдельно стоящий гараж среднего размера в стиле кантри
Идея дизайна: отдельно стоящий гараж среднего размера в стиле кантри
Find the right local pro for your project

Garage of modern luxury farmhouse in Pass Christian Mississippi photographed for Watters Architecture by Birmingham Alabama based architectural and interiors photographer Tommy Daspit.
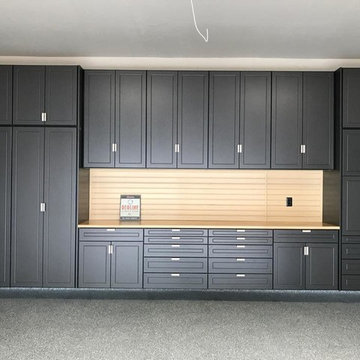
Источник вдохновения для домашнего уюта: пристроенный гараж среднего размера в современном стиле с мастерской для двух машин
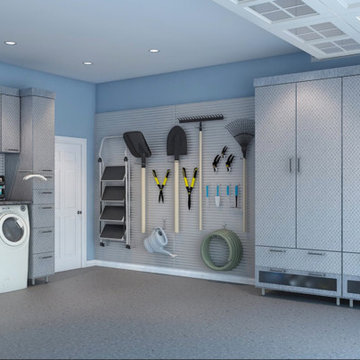
Стильный дизайн: большой гараж в стиле неоклассика (современная классика) с мастерской - последний тренд
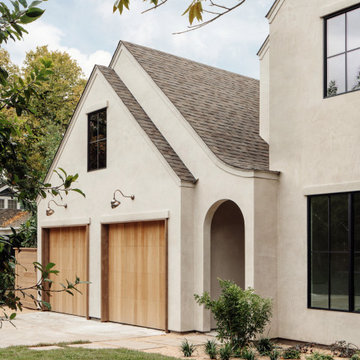
Свежая идея для дизайна: гараж в стиле неоклассика (современная классика) - отличное фото интерьера
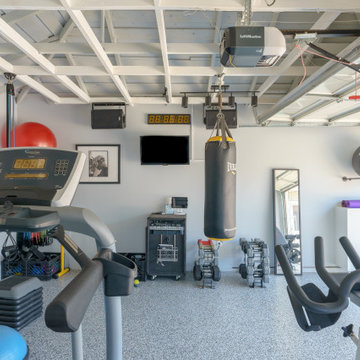
We turned this detached garage into an awesome home gym setup! We changed the flooring into an epoxy floor, perfect for traction! We changed the garage door, added a ceiling frame, installed an A/C unit, and painted the garage. We also integrated an awesome sound system, clock, and tv. Contact us today to set up your free in-home estimate.
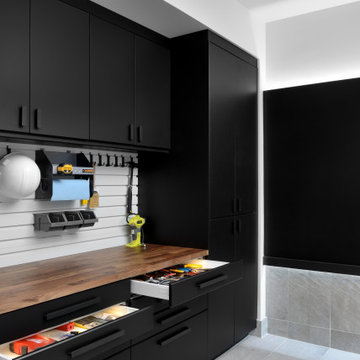
Стильный дизайн: пристроенный гараж среднего размера в стиле неоклассика (современная классика) для двух машин - последний тренд
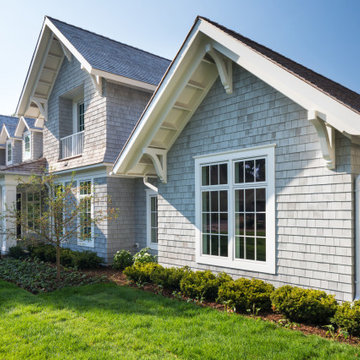
An attached garage in shingle-style with divided light windows.
На фото: гараж в морском стиле
На фото: гараж в морском стиле

Modern Carport
Пример оригинального дизайна: большой отдельно стоящий гараж в современном стиле с навесом для автомобилей для двух машин
Пример оригинального дизайна: большой отдельно стоящий гараж в современном стиле с навесом для автомобилей для двух машин
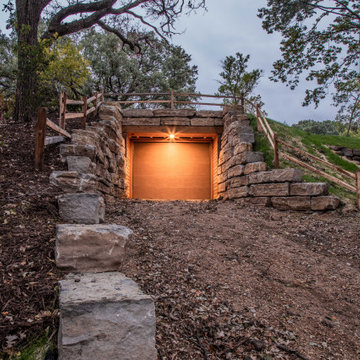
Пример оригинального дизайна: огромный пристроенный гараж в стиле лофт для четырех и более машин
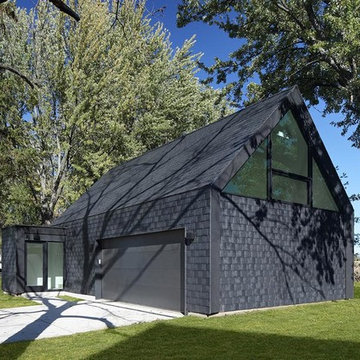
Свежая идея для дизайна: отдельно стоящая хозпостройка среднего размера в стиле модернизм - отличное фото интерьера
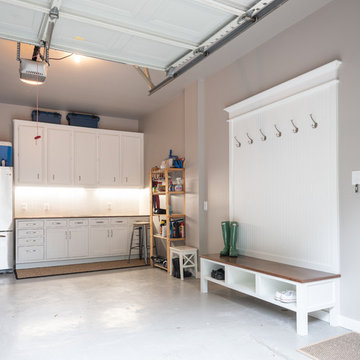
Свежая идея для дизайна: гараж в стиле неоклассика (современная классика) - отличное фото интерьера
153 159 Фото: гаражи и хозпостройки
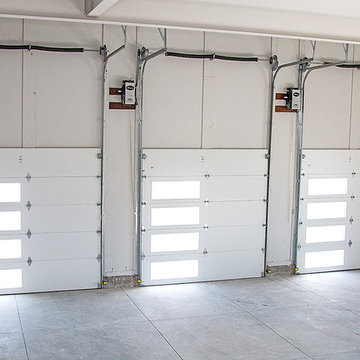
An impressive 1/2 basketball court inside the oversized 6 car garage.
© Jason Lugo
Пример оригинального дизайна: огромный пристроенный гараж в стиле модернизм для трех машин
Пример оригинального дизайна: огромный пристроенный гараж в стиле модернизм для трех машин
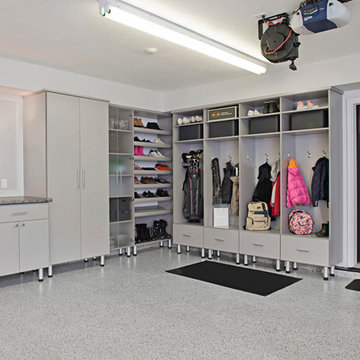
Embarking on a garage remodeling project is a transformative endeavor that can significantly enhance both the functionality and aesthetics of the space.
By investing in tailored storage solutions such as cabinets, wall-mounted organizers, and overhead racks, one can efficiently declutter the area and create a more organized storage system. Flooring upgrades, such as epoxy coatings or durable tiles, not only improve the garage's appearance but also provide a resilient surface.
Adding custom workbenches or tool storage solutions contributes to a more efficient and user-friendly workspace. Additionally, incorporating proper lighting and ventilation ensures a well-lit and comfortable environment.
A remodeled garage not only increases property value but also opens up possibilities for alternative uses, such as a home gym, workshop, or hobby space, making it a worthwhile investment for both practicality and lifestyle improvement.
1


