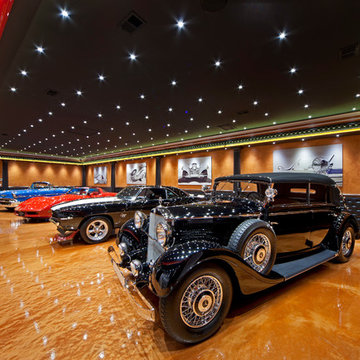2 018 Фото: гаражи и хозпостройки для четырех и более машин
Сортировать:Популярное за сегодня
1 - 20 из 2 018 фото
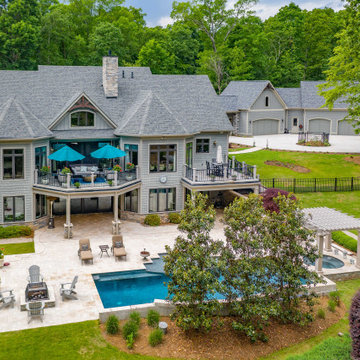
Стильный дизайн: большой пристроенный гараж в классическом стиле с навесом над входом для четырех и более машин - последний тренд
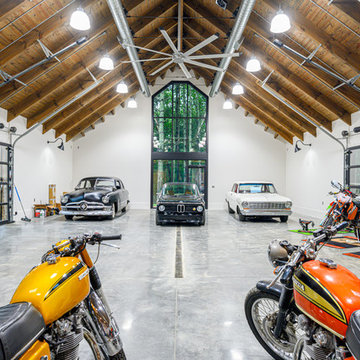
Идея дизайна: огромный отдельно стоящий гараж в стиле лофт с мастерской для четырех и более машин
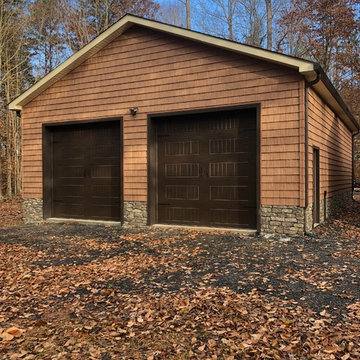
Источник вдохновения для домашнего уюта: большой отдельно стоящий гараж в стиле кантри для четырех и более машин
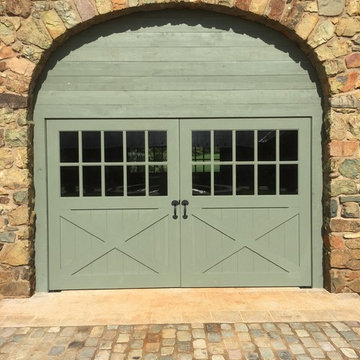
Идея дизайна: большой отдельно стоящий гараж в стиле кантри для четырех и более машин
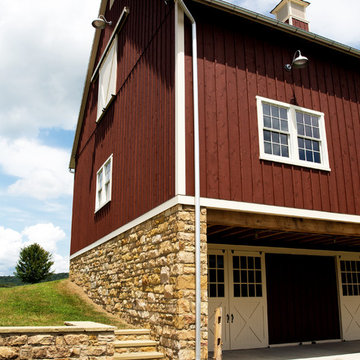
Пример оригинального дизайна: огромный отдельно стоящий гараж в стиле кантри для четырех и более машин
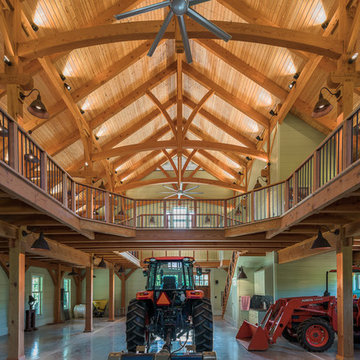
Свежая идея для дизайна: отдельно стоящий гараж в стиле кантри для четырех и более машин - отличное фото интерьера
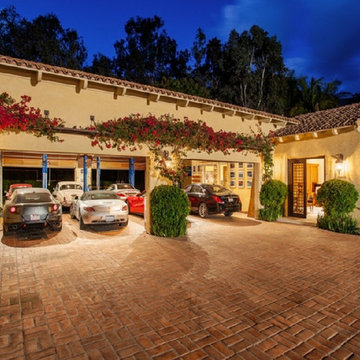
Идея дизайна: огромный отдельно стоящий гараж в средиземноморском стиле с навесом для автомобилей для четырех и более машин
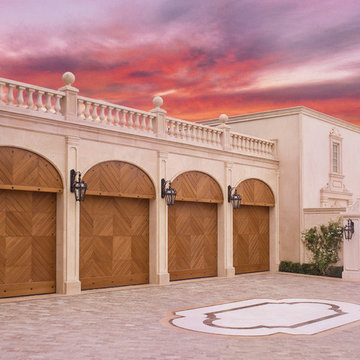
These Genuine Mahogany Garage Doors were custom built to the customer's exact specifications. The transoms were also finished in the same Genuine Mahogany and design to create the desired look.
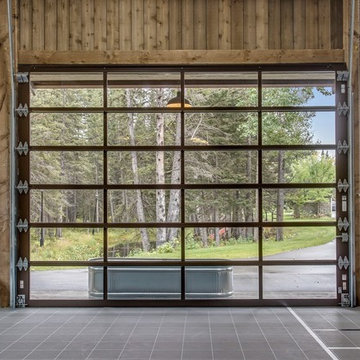
Zoon Media
Пример оригинального дизайна: огромный отдельно стоящий гараж в стиле рустика с мастерской для четырех и более машин
Пример оригинального дизайна: огромный отдельно стоящий гараж в стиле рустика с мастерской для четырех и более машин
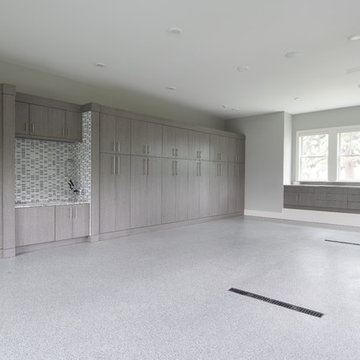
This East Coast shingle style traditional home encapsulates many design details and state-of-the-art technology. Mingle's custom designed cabinetry is on display throughout Stonewood’s 2018 Artisan Tour home. In addition to the kitchen and baths, our beautiful built-in cabinetry enhances the master bedroom, library, office, and even the porch. The Studio M Interiors team worked closely with the client to design, furnish and accessorize spaces inspired by east coast charm. The clean, traditional white kitchen features Dura Supreme inset cabinetry with a variety of storage drawer and cabinet accessories including fully integrated refrigerator and freezer and dishwasher doors and wine refrigerator. The scullery is right off the kitchen featuring inset glass door cabinetry and stacked appliances. The master suite displays a beautiful custom wall entertainment center and the master bath features two custom matching vanities and a freestanding bathtub and walk-in steam shower. The main level laundry room has an abundance of cabinetry for storage space and two custom drying nooks as well. The outdoor space off the main level highlights NatureKast outdoor cabinetry and is the perfect gathering space to entertain and take in the outstanding views of Lake Minnetonka. The upstairs showcases two stunning ½ bath vanities, a double his/hers office, and an exquisite library. The lower level features a bar area, two ½ baths, in home movie theatre with custom seating, a reading nook with surrounding bookshelves, and custom wine cellar. Two additional mentions are the large garage space and dog wash station and lower level work room, both with sleek, built-to-last custom cabinetry.
Scott Amundson Photography, LLC
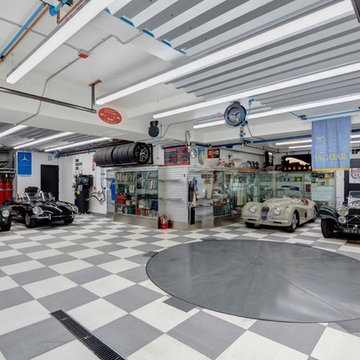
Jim Haefner
Идея дизайна: гараж в стиле неоклассика (современная классика) для четырех и более машин
Идея дизайна: гараж в стиле неоклассика (современная классика) для четырех и более машин
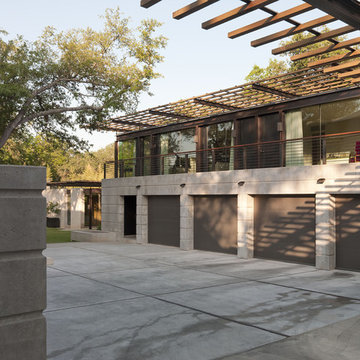
© Paul Bardagjy Photography
Свежая идея для дизайна: пристроенный гараж среднего размера в современном стиле с навесом для автомобилей для четырех и более машин - отличное фото интерьера
Свежая идея для дизайна: пристроенный гараж среднего размера в современном стиле с навесом для автомобилей для четырех и более машин - отличное фото интерьера
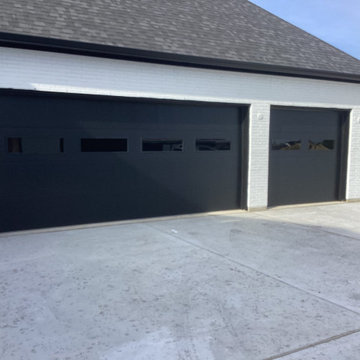
Our Certified Service Professionals have completed an install on another beautiful "New Build" home with stunning garage doors! There are three Black Flush Panel garage doors on this home, with two having tinted windows! All three doors were high lifted to allow the door to come closer to the ceiling in the open position. Ready for new doors? Contact us today for your free on-site estimate with our Certified Service Professionals! You can reach us at (972)-422-1695 or Planooverhead.com/contact-us/
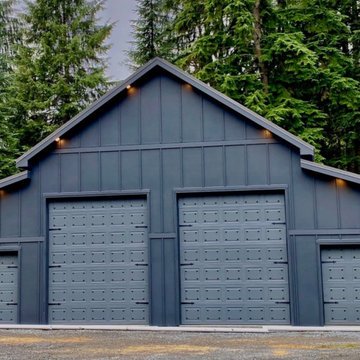
Raised the roof and added garage doors to make the shop more useful.
На фото: большой отдельно стоящий гараж в стиле лофт с мастерской для четырех и более машин
На фото: большой отдельно стоящий гараж в стиле лофт с мастерской для четырех и более машин
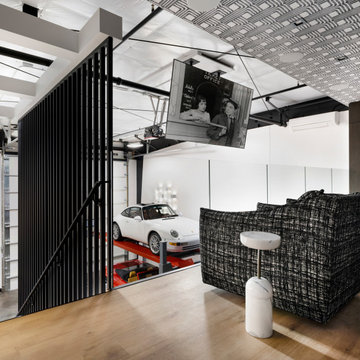
Modern garage condo with entertaining and workshop space
На фото: пристроенный гараж среднего размера в стиле лофт для четырех и более машин
На фото: пристроенный гараж среднего размера в стиле лофт для четырех и более машин
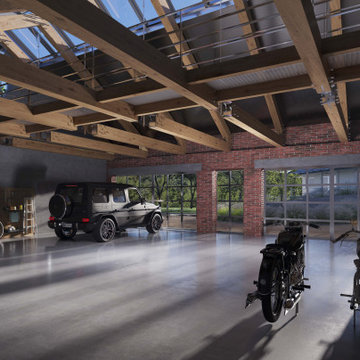
Neben einem Villenneubau sollte auf dem vorhandenen großzügig dimensionierten Grundstück auch eine Oldtimer-Garage gebaut werden.
Der Wunsch des Bauherren war ein Gebäude zu erschaffen, welches Hauptfassade von der Terrasse der Villa gut ersichtlich ist, aber sonst von allen anderen Seiten möglichst unauffällig innerhalb der Außenanlage in Erscheinung tritt. Der Innenraum von insgesamt 120 qm Nutzfläche ist nicht nur als Aufbewahrungsstätte für PKW und Motorrad-Oldtimer gedacht, sondern auch als Werkstatt und Aufenthaltsraum für den Besitzer und seine Besucher.
Die stützenfreie Dachkonstruktion besteht aus Leimbinder mit einem Stahlzugband mittig vom First. Die erste Balkenlage dient gleichzeitig als tragende Konstruktion für einen begehbaren Steg, von welchem die Oldtimer-Exponate auch von oberhalb betrachtet werden können.
Die transparenten schaufensterartigen Tore mit Stahlsprossen sollen den Loft-Charakter des Innenraums weiter verstärken.
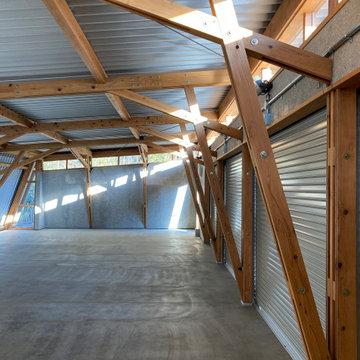
角田木造ガーレジ内部ディテール(朝)
Свежая идея для дизайна: маленький отдельно стоящий гараж в классическом стиле с мастерской для на участке и в саду, четырех и более машин - отличное фото интерьера
Свежая идея для дизайна: маленький отдельно стоящий гараж в классическом стиле с мастерской для на участке и в саду, четырех и более машин - отличное фото интерьера
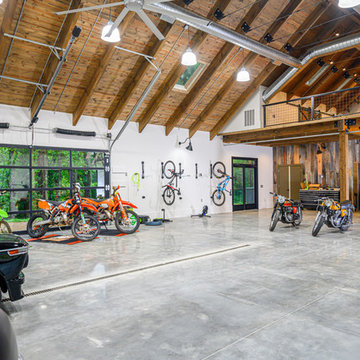
Стильный дизайн: огромный отдельно стоящий гараж в стиле лофт с мастерской для четырех и более машин - последний тренд
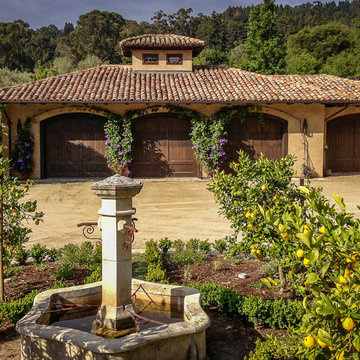
На фото: большой отдельно стоящий гараж в средиземноморском стиле для четырех и более машин с
2 018 Фото: гаражи и хозпостройки для четырех и более машин
1
