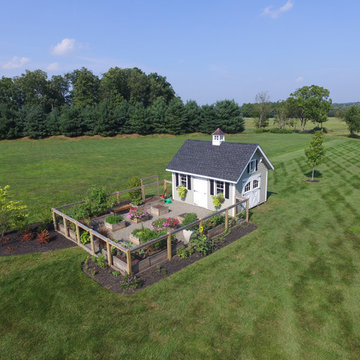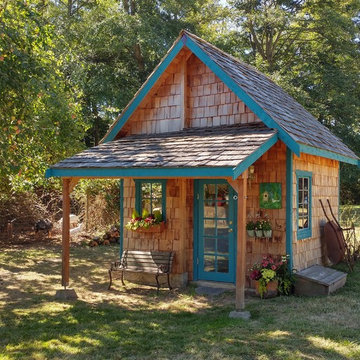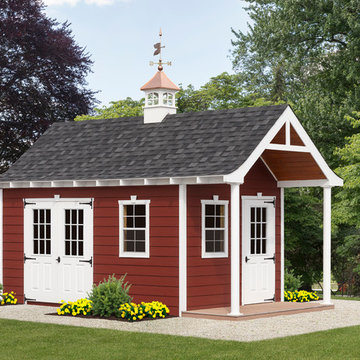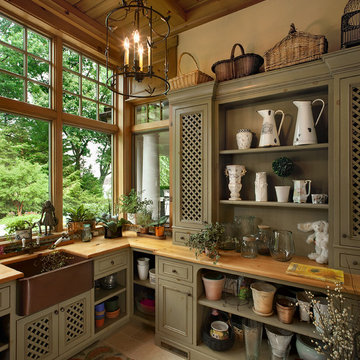1 977 Фото: сараи
Сортировать:
Бюджет
Сортировать:Популярное за сегодня
1 - 20 из 1 977 фото
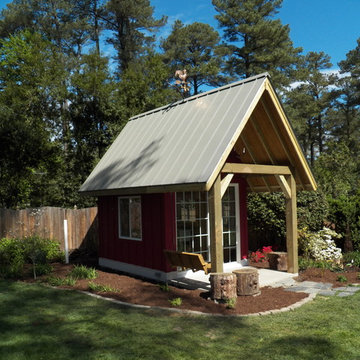
Virginia Tradition Builders LLC
На фото: отдельно стоящий сарай на участке в стиле рустика
На фото: отдельно стоящий сарай на участке в стиле рустика
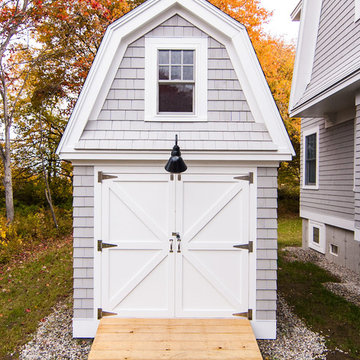
Kelley Raffaele
На фото: отдельно стоящий сарай на участке среднего размера в стиле кантри
На фото: отдельно стоящий сарай на участке среднего размера в стиле кантри
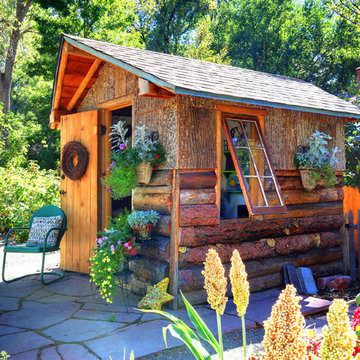
Denver Image Photography
На фото: маленький отдельно стоящий сарай на участке в стиле рустика для на участке и в саду с
На фото: маленький отдельно стоящий сарай на участке в стиле рустика для на участке и в саду с
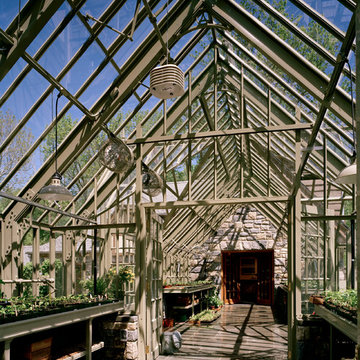
Alice Washburn Award 2013 - Winner - Accessory Building
Charles Hilton Architects
Photography: Woodruff Brown
Источник вдохновения для домашнего уюта: пристроенный сарай на участке в стиле кантри
Источник вдохновения для домашнего уюта: пристроенный сарай на участке в стиле кантри
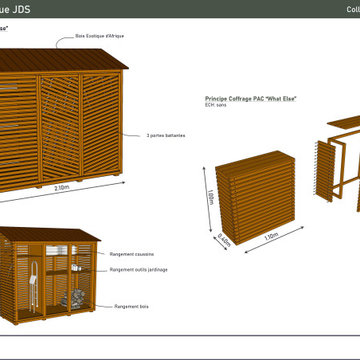
Découvrez ce bel abri en bois conçu par notre architecte paysagiste et ensuite réalisé par notre artisan menuisier. Rangez tout votre matériel de jardinage ainsi que vos accessoires extérieurs dans un endroit spécialement pensé pour votre jardin.

The original concept for this space came from the idea that this modern glass greenhouse would be built around an old wooden shed still standing beneath the trees. The "shed" turned Powder Room would of course be new construction, but clever materiality - white washed reclaimed vertical panelling - would make it appear as though it was a treasure from many years before.
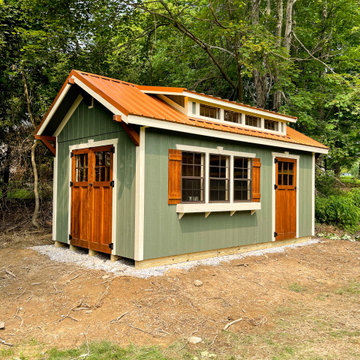
The Craftsman has a beautiful roof that allows more light into the space. The extra door makes this a great model when you need easy access to the space. This has been a great option for people who need a workshop, potting shed, or pool house.
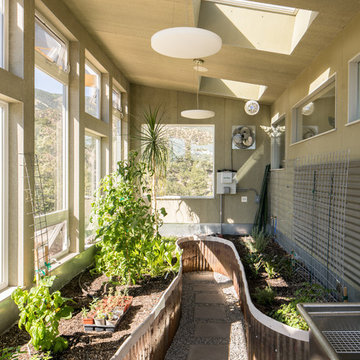
David Lauer Photography
На фото: пристроенный сарай на участке среднего размера в современном стиле с
На фото: пристроенный сарай на участке среднего размера в современном стиле с

What our clients needed:
• Create a garden folly that doubles as a well-built shed for crafts and storage.
• Size the structure large enough for comfortable storage without dominating the garden.
• Discreetly locate the shed in the far corner of the rear yard while maintaining existing trees.
• Ensure that the structure is protected from the weather and carefully detailed to deter access of wildlife and rodents.
FUNCTION
• Construct the shed slab close to grade to permit easy access for bicycle storage, while building shed walls above grade to ensure against termites and dryrot.
• Install a French door and operable casement windows to admit plenty of daylight and provide views to the garden.
• Include rugged built-in work bench, shelves, bike racks and tool storage for a rustic well-organized and efficient space.
• Incorporate GFIC electrical service for safe access to power at this distant corner of the yard.
• Position energy-efficient interior lighting to ensure space can be used year-round.
• Switch control of exterior light from house and from shed for ease of command.
AESTHETICS
• Design and detail the shed to coordinate with the Arts and Crafts style house.
• Include an arbor for future flowering vines, further softening the shed’s garden presence.
• Simple and rustic interior surfaces ensure that the space is easy to clean.
• Create an aged and softly weathered appearance, and protect the exterior siding by finishing the cedar with a custom-colored semi-transparent stain.
INNOVATIVE MATERIALS AND CONSTRUCTION
• Factory-built components were pre-assembled to allow for a speedy assembly and for a shorter on-site construction schedule.
• Each component was easily transported through the yard without disturbing garden features.
• Decorative exterior trim frames the door and windows, while a simpler trim is used inside the unadorned shed.
OBSTACLE OVERCOME
• The structure is located in the corner of the yard to avoid disturbance of a curly willow tree.
• The low-profile structure is positioned close to property lines while staying beneath the allowable daylight plane for structures.
• To comply with daylight plane close to fence, the roof form combines hip and gable forms, with door located at gable end.
• The height of the modest interior is maximized, without exceeding the allowable building height.
CRAFTSMANSHIP
• The concrete slab was precisely formed and finished for ease of shed assembly before the factory-built components were delivered to site.
• Precision planning meant the pre-framed door fit exactly between raised concrete curb.
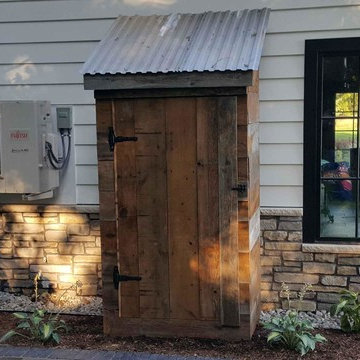
This outdoor storage shed sits across from the outdoor patio and kitchen space. The rustic shed was built almost entirely from recycled materials such as barn wood and corrugated metal.
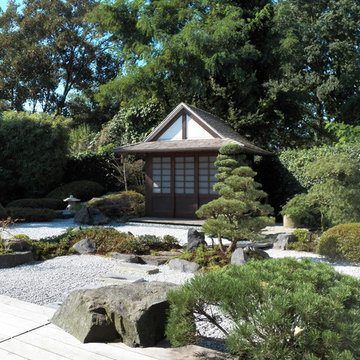
www.kokeniwa.de
На фото: маленький отдельно стоящий сарай на участке в восточном стиле для на участке и в саду с
На фото: маленький отдельно стоящий сарай на участке в восточном стиле для на участке и в саду с
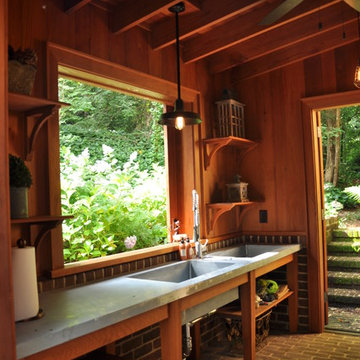
Todd Pullen
Свежая идея для дизайна: маленький сарай на участке в классическом стиле для на участке и в саду - отличное фото интерьера
Свежая идея для дизайна: маленький сарай на участке в классическом стиле для на участке и в саду - отличное фото интерьера
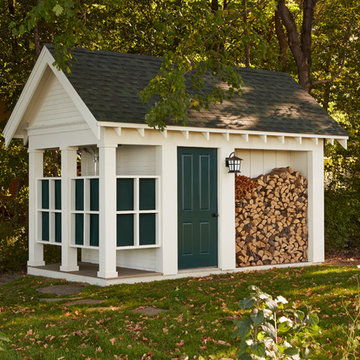
Architecture & Interior Design: David Heide Design Studio Photo: Susan Gilmore Photography
Свежая идея для дизайна: отдельно стоящий сарай на участке в классическом стиле - отличное фото интерьера
Свежая идея для дизайна: отдельно стоящий сарай на участке в классическом стиле - отличное фото интерьера
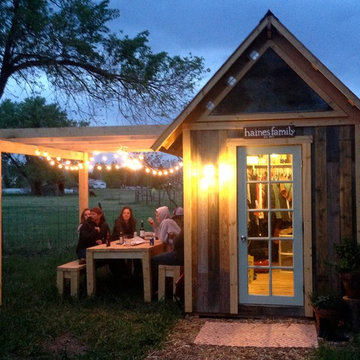
Thomas Haines
Стильный дизайн: маленький отдельно стоящий сарай на участке в стиле кантри для на участке и в саду - последний тренд
Стильный дизайн: маленький отдельно стоящий сарай на участке в стиле кантри для на участке и в саду - последний тренд
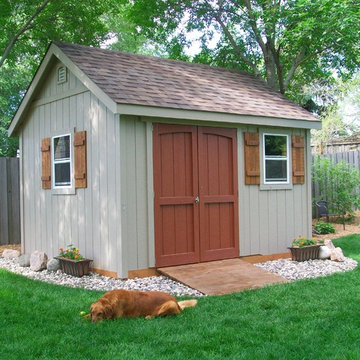
Пример оригинального дизайна: отдельно стоящий сарай на участке среднего размера в классическом стиле
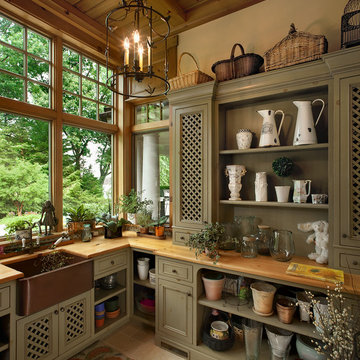
Old World elegance meets modern ease in the beautiful custom-built home. Distinctive exterior details include European stone, classic columns and traditional turrets. Inside, convenience reigns, from the large circular foyer and welcoming great room to the dramatic lake room that makes the most of the stunning waterfront site. Other first-floor highlights include circular family and dining rooms, a large open kitchen, and a spacious and private master suite. The second floor features three additional bedrooms as well as an upper level guest suite with separate living, dining and kitchen area. The lower level is all about fun, with a games and billiards room, family theater, exercise and crafts area.
1 977 Фото: сараи
1


