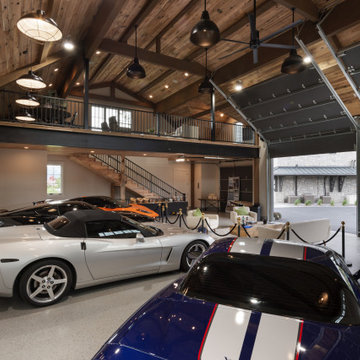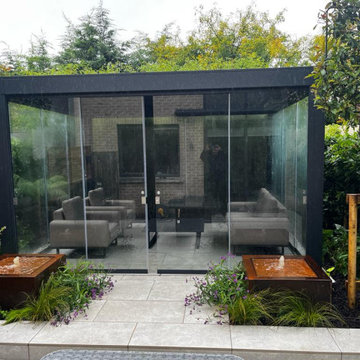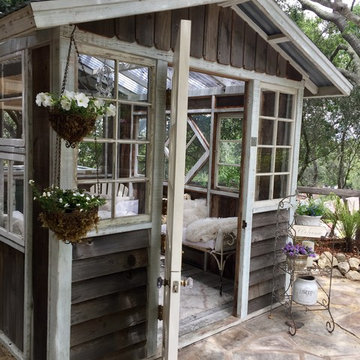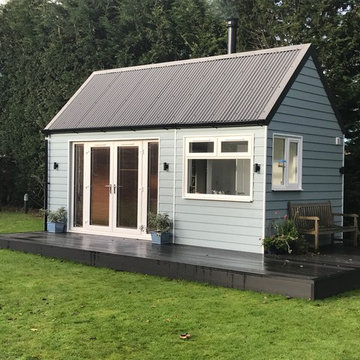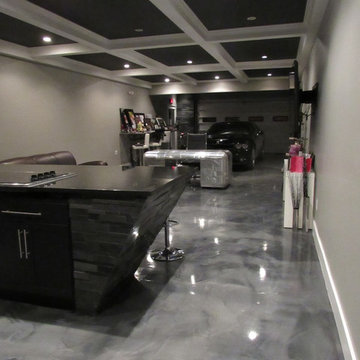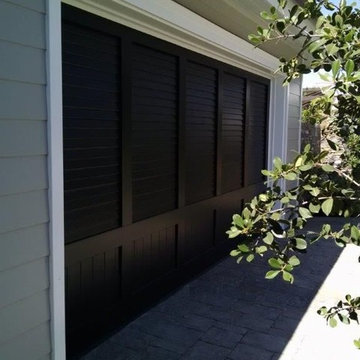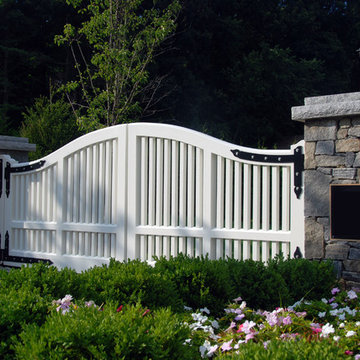11 447 Фото: черные гаражи и хозпостройки
Сортировать:
Бюджет
Сортировать:Популярное за сегодня
1 - 20 из 11 447 фото
1 из 2
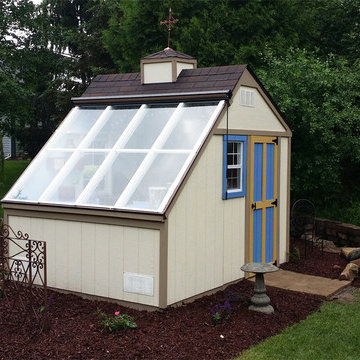
The Aurora can be labeled as a greenhouse shed combo. It includes four large aluminum windows with tempered glass for safety. On top of that, it features 509 cubic feet of storage space for gardening tools and equipment or plants. With the many windows, light is aplenty. However, there is even the option to add solar shades so you can control the amount of sunlight coming in. In addition, you can add a power ventilation fan to remove excess heat and bring in cool air inside. If you looking to grow plants and vegetables all year around and store stuff, the Aurora greenhouse shed combo is just what you're looking for. It's a customer favorite.
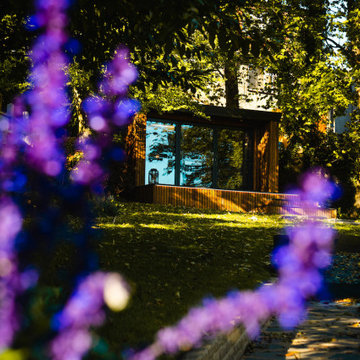
A bespoke garden room for our clients in Coulsdon Surrey.
The room was from our signature range of rooms and based on the Twilight Room goalpost design.
The clients wanted a fully bespoke room to fit snuggling against the boundary of their slopped property overlooking the Garden and family house, the room was to be a multifunctional space for all the family to use. The room needed to work as a break space, with a lounge and TV HIFI.
A home office with desk and sink and fridge and a fitness studio with Yoga mats and Peleton bike.
The room featured 3 leaf bi-fold doors with inbuilt privacy glass, it was clad in Shou Sugi Ban burnt Larch cladding. Internally it featured a built-in sink and storage with a fridge and side Pencil window and was further complimented with a roof lantern with LED strip lighting. The room was heated and cooled with inbuilt air conditioning.
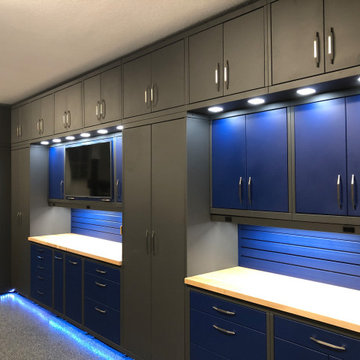
GARAGE STORAGE TO KEEP YOU ORGANIZED
Are you looking to transform the cluttered state of your garage? With modular storage or custom-fit cabinet systems, Garage Living of Texas can help you succeed in getting your garage organized and functional. There are a multitude of color, style, and component design combinations to choose from to fit your exact needs and tastes. All of our cabinet systems are built from high-quality steel to withstand the rigours of your garage. That sturdy construction also comes sleekly designed, enhancing the aesthetic value of your garage.
Slatwall panels are ideal for organization and they also provide a finished look for your garage. The cellular foam PVC construction has a durable finish that protects your walls and there are numerous organizers to get your items off the floor and neatly organized on the wall.
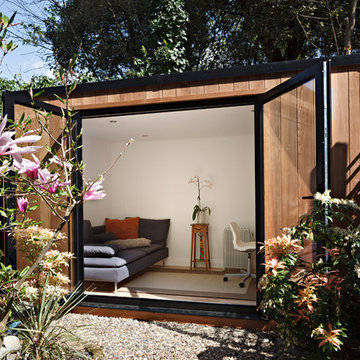
Свежая идея для дизайна: отдельно стоящая хозпостройка среднего размера в современном стиле с мастерской - отличное фото интерьера
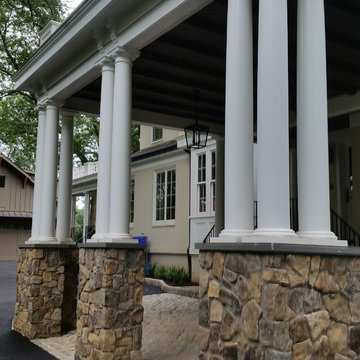
Details of the stone columns supporting the Porte Cochere. Part of the original design for the home in the 1900's, Clawson Architects recreated the Porte cochere along with the other renovations, alterations and additions to the property.
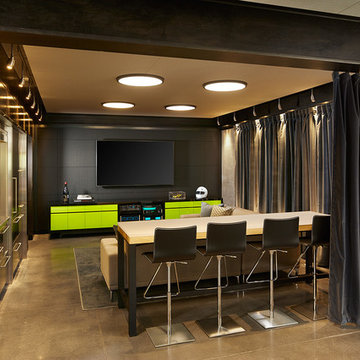
Karen Melvin Photography
Источник вдохновения для домашнего уюта: гараж в стиле модернизм
Источник вдохновения для домашнего уюта: гараж в стиле модернизм
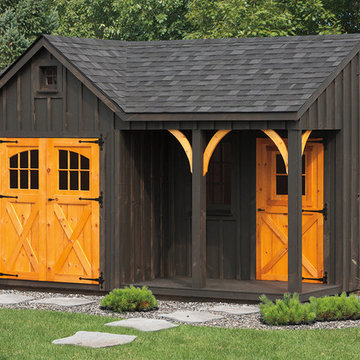
Roof: Weathered Wood Siding: Charcoal Doors: Weaver Craft
Options: 8' Reverse Gable, Window in Reverse Gable, Carriage Style Doors, Window in 36" Door, Arched Braces
Porch Nooks Standard Features
• 4'x7' porch
• 2 posts and 1 railing
• 36" solid pre-hung door
• 1 set of double doors
• 3 - 18"x36" windows
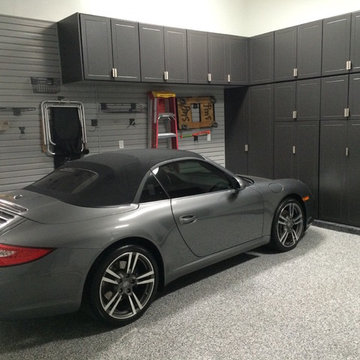
Пример оригинального дизайна: гараж в классическом стиле для двух машин
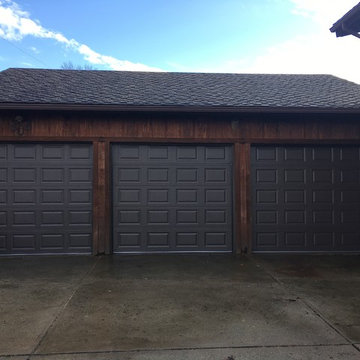
2283 C.H.I. Short Raised Panel COLOR BROWN
Свежая идея для дизайна: большой пристроенный гараж в классическом стиле для трех машин - отличное фото интерьера
Свежая идея для дизайна: большой пристроенный гараж в классическом стиле для трех машин - отличное фото интерьера
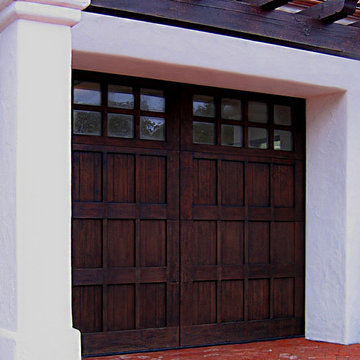
Design Consultant Jeff Doubét is the author of Creating Spanish Style Homes: Before & After – Techniques – Designs – Insights. The 240 page “Design Consultation in a Book” is now available. Please visit SantaBarbaraHomeDesigner.com for more info.
Jeff Doubét specializes in Santa Barbara style home and landscape designs. To learn more info about the variety of custom design services I offer, please visit SantaBarbaraHomeDesigner.com
Jeff Doubét is the Founder of Santa Barbara Home Design - a design studio based in Santa Barbara, California USA.
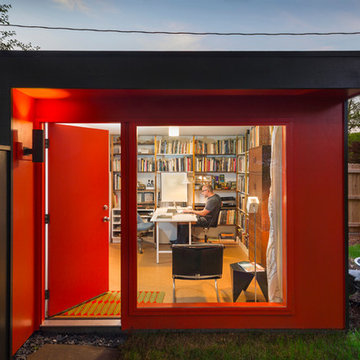
Bob Greenspan
Пример оригинального дизайна: маленькая хозпостройка в стиле модернизм для на участке и в саду
Пример оригинального дизайна: маленькая хозпостройка в стиле модернизм для на участке и в саду
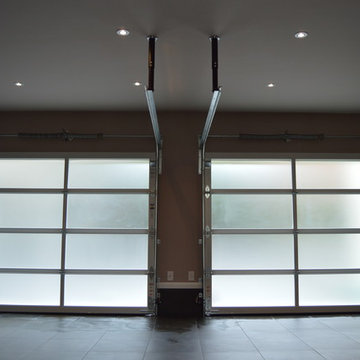
Here are two Thunder Mount Garage Track Kits installed in Houston Texas by Xclusive Garage.
Стильный дизайн: большой пристроенный гараж в стиле модернизм для двух машин - последний тренд
Стильный дизайн: большой пристроенный гараж в стиле модернизм для двух машин - последний тренд
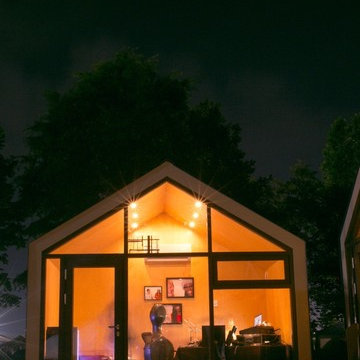
The Bunkie is a collaborative effort between industrial design firm 608 Design and BLDG Workshop. The two companies share an intense admiration for the other’s work and an affinity for seeking new answers to old problems and processes. In the case of the Bunkie, this involves reduced impact materials and adopting CNC detailing from furniture manufacturing for use in pre-fab construction.
The need for this architectural type is easily identified, re-born to function more elegantly with regards to its purpose and aesthetics. By maintaining a transparent view of the site, the Bunkie is integrated into the landscape. Its multi-use nature responds to both expanding families and recreational applications via three operating modes: open, play and sleep.
Please see John Hill's excellent Houzz article: http://www.houzz.com/ideabooks/19452313/list/The-Gable-Goes-Mobile--Micro-and-Mod
See more on the Bunkie at: bunkie.co
11 447 Фото: черные гаражи и хозпостройки
1


