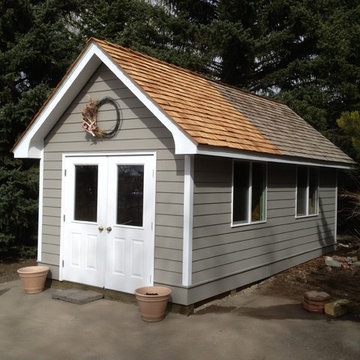772 Фото: со средним бюджетом черные гаражи и хозпостройки
Сортировать:
Бюджет
Сортировать:Популярное за сегодня
1 - 20 из 772 фото
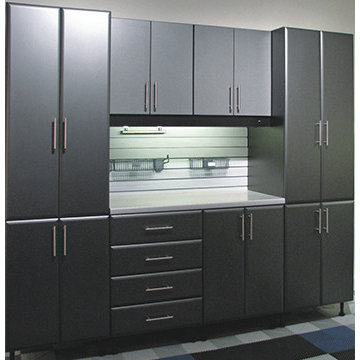
Идея дизайна: гараж среднего размера в стиле фьюжн с мастерской
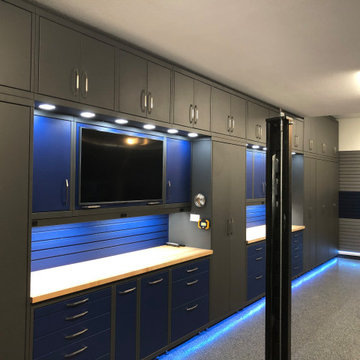
GARAGE STORAGE TO KEEP YOU ORGANIZED
Are you looking to transform the cluttered state of your garage? With modular storage or custom-fit cabinet systems, Garage Living of Texas can help you succeed in getting your garage organized and functional. There are a multitude of color, style, and component design combinations to choose from to fit your exact needs and tastes. All of our cabinet systems are built from high-quality steel to withstand the rigours of your garage. That sturdy construction also comes sleekly designed, enhancing the aesthetic value of your garage.
Slatwall panels are ideal for organization and they also provide a finished look for your garage. The cellular foam PVC construction has a durable finish that protects your walls and there are numerous organizers to get your items off the floor and neatly organized on the wall.
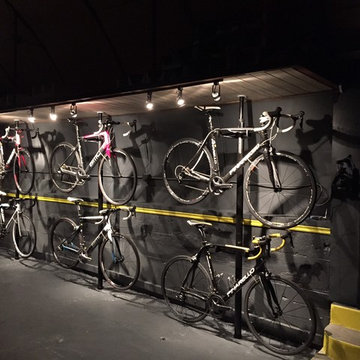
Свежая идея для дизайна: гараж среднего размера в стиле лофт - отличное фото интерьера
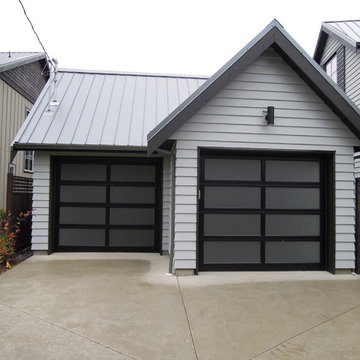
Northwest Door Full view aluminum Modern Classic garage door with black frame and obscure satin etched glass. Installed by Harbour Door, Victoria, BC
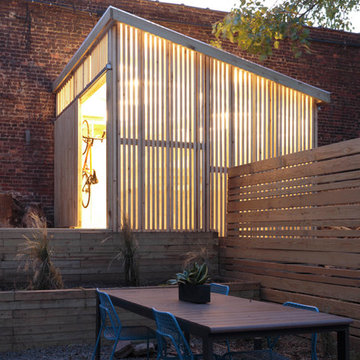
Light shed made of wood slats and translucent PVC cladding to diffuse light, creating a "lantern-like" look and feel.
На фото: маленький отдельно стоящий сарай на участке в современном стиле для на участке и в саду
На фото: маленький отдельно стоящий сарай на участке в современном стиле для на участке и в саду
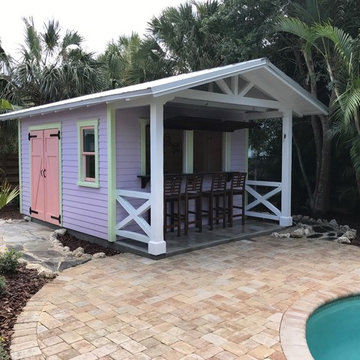
The shed features a 4' deep bar in the front that has operable shutters and a wood bar top. The rear portion of the shed is for utility storage.
На фото: маленькая отдельно стоящая хозпостройка в морском стиле для на участке и в саду
На фото: маленькая отдельно стоящая хозпостройка в морском стиле для на участке и в саду
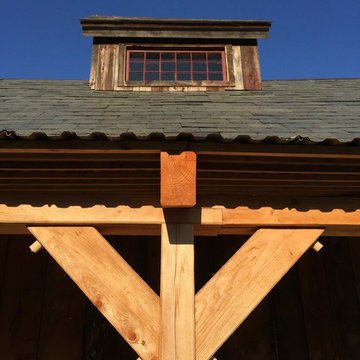
Photography by Andrew Doyle
This Sugar House provides our client with a bit of extra storage, a place to stack firewood and somewhere to start their vegetable seedlings; all in an attractive package. Built using reclaimed siding and windows and topped with a slate roof, this brand new building looks as though it was built 100 years ago. True traditional timber framing construction add to the structures appearance, provenance and durability.
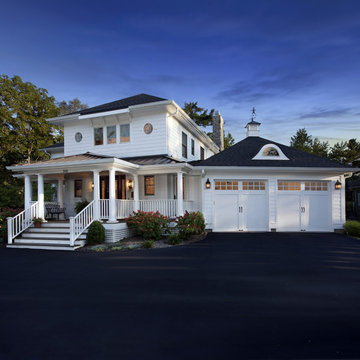
Clopay Coachman Collection white insulated steel carriage house garage doors, Design 11 with SQ24 windows. Appear to swing out but are overhead sectional doors that roll up and down. Numerous designs and colors with or without windows are offered.
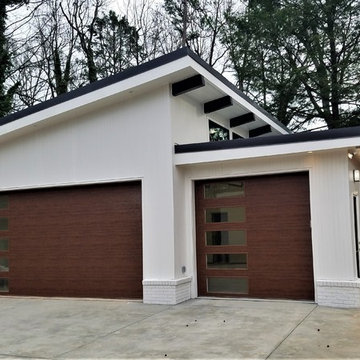
New Construction custom mid century three car garage.
Источник вдохновения для домашнего уюта: большой гараж в стиле ретро
Источник вдохновения для домашнего уюта: большой гараж в стиле ретро
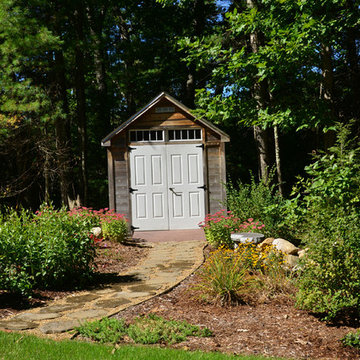
На фото: маленькая отдельно стоящая хозпостройка в стиле кантри для на участке и в саду
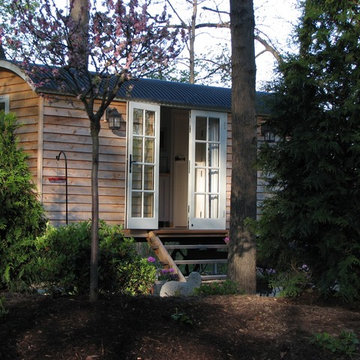
Handcrafted in England by Blackdown shepherd huts, this is a custom luxury garden retreat designed for two. Custom built-ins, wet bar with under-counter refrigerator, wash room with shower, and more. It's all custom and handcrafted from start to finish. Windows and doors from England as well. Custom designer drapery in English linen fabrics.
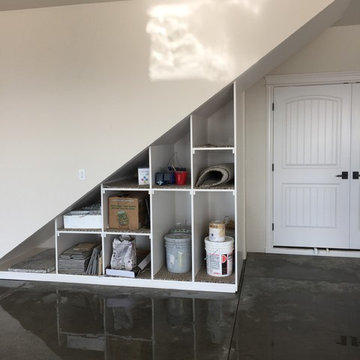
Источник вдохновения для домашнего уюта: пристроенный гараж среднего размера в классическом стиле для двух машин
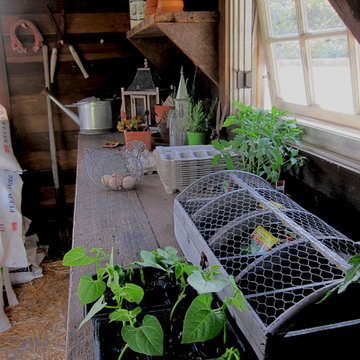
Design Consultant Jeff Doubét is the author of Creating Spanish Style Homes: Before & After – Techniques – Designs – Insights. The 240 page “Design Consultation in a Book” is now available. Please visit SantaBarbaraHomeDesigner.com for more info.
Jeff Doubét specializes in Santa Barbara style home and landscape designs. To learn more info about the variety of custom design services I offer, please visit SantaBarbaraHomeDesigner.com
Jeff Doubét is the Founder of Santa Barbara Home Design - a design studio based in Santa Barbara, California USA.
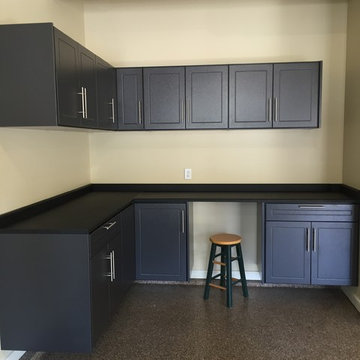
Top of the line garage storage cabinets from Redline Garagegear! Built to last a lifetime! All powder coated cabinets are wall mounted and up off of the floor to keep the garage neat and easy to clean!
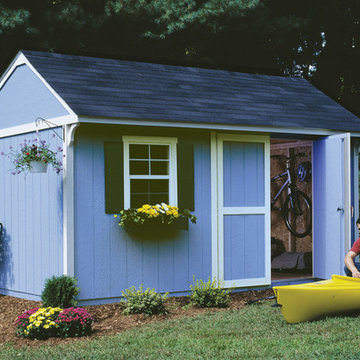
12x10 Shed with large front overhang to protect your entryway
This 12x10 shed is a great space to complete all your DIY projects! The Lexington is 12 ft. wide with 6 ft. sidewalls and a 9'4" ft. high peak. The 10-ft. depth ensures that you can store your lawn/garden tools while still having the space you need to add a workbench for projects. If you think you will need extra headroom as you walk inside, this is the ideal storage solution for you! The 12x10 Lexington can also be used as a:
✓ Art Studio ✓ Workshop ✓ Studio ✓ Chicken Coop ✓ Hobby Room ✓ Pool Shed ✓ Gardening Space
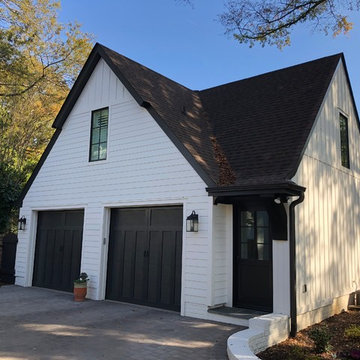
Стильный дизайн: большой отдельно стоящий гараж в классическом стиле для двух машин - последний тренд
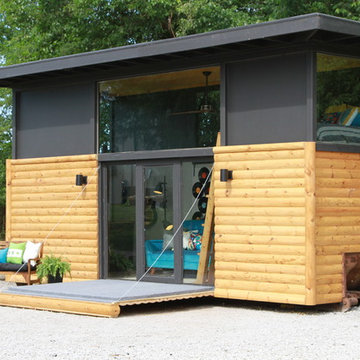
Свежая идея для дизайна: маленькая отдельно стоящая хозпостройка в современном стиле для на участке и в саду - отличное фото интерьера

Two-story pole barn with whitewash pine board & batten siding, black metal roofing, Okna 5500 series Double Hung vinyl windows with grids, Azek cupola with steel roof and custom Dachshund weather vane. Custom made tree cut-out window shutters painted black. Rustic barn style goose-neck lighting fixtures with protective cage. Rough Sawn pine double sliding door.
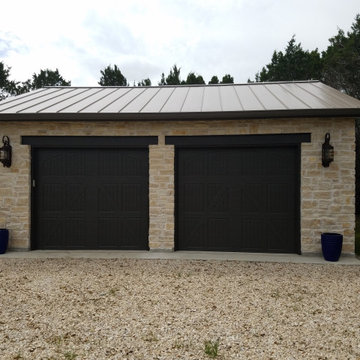
Источник вдохновения для домашнего уюта: отдельно стоящий гараж среднего размера в средиземноморском стиле с мастерской для двух машин
772 Фото: со средним бюджетом черные гаражи и хозпостройки
1


