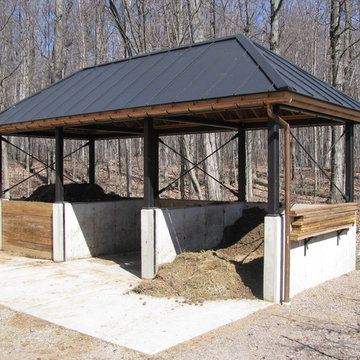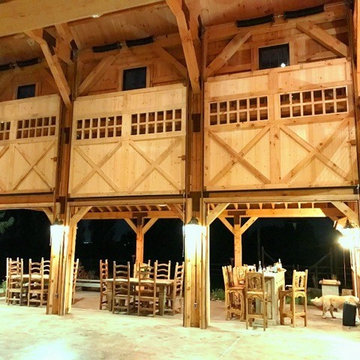2 044 Фото: огромные гаражи и хозпостройки
Сортировать:
Бюджет
Сортировать:Популярное за сегодня
1 - 20 из 2 044 фото
1 из 2
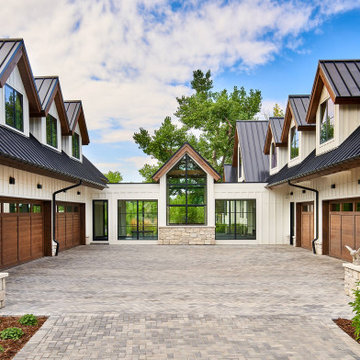
Свежая идея для дизайна: огромный пристроенный гараж в стиле кантри для четырех и более машин - отличное фото интерьера
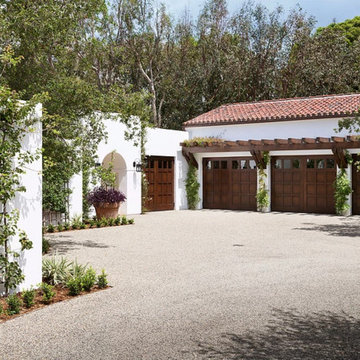
Gravel driveway and parking area at Garages
Идея дизайна: огромный отдельно стоящий гараж в средиземноморском стиле для четырех и более машин
Идея дизайна: огромный отдельно стоящий гараж в средиземноморском стиле для четырех и более машин
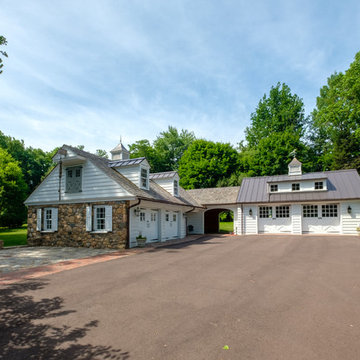
We renovated the exterior and the 4-car garage of this colonial, New England-style estate in Haverford, PA. The 3-story main house has white, western red cedar siding and a green roof. The detached, 4-car garage also functions as a gentleman’s workshop. Originally, that building was two separate structures. The challenge was to create one building with a cohesive look that fit with the main house’s New England style. Challenge accepted! We started by building a breezeway to connect the two structures. The new building’s exterior mimics that of the main house’s siding, stone and roof, and has copper downspouts and gutters. The stone exterior has a German shmear finish to make the stone look as old as the stone on the house. The workshop portion features mahogany, carriage style doors. The workshop floors are reclaimed Belgian block brick.
RUDLOFF Custom Builders has won Best of Houzz for Customer Service in 2014, 2015 2016 and 2017. We also were voted Best of Design in 2016, 2017 and 2018, which only 2% of professionals receive. Rudloff Custom Builders has been featured on Houzz in their Kitchen of the Week, What to Know About Using Reclaimed Wood in the Kitchen as well as included in their Bathroom WorkBook article. We are a full service, certified remodeling company that covers all of the Philadelphia suburban area. This business, like most others, developed from a friendship of young entrepreneurs who wanted to make a difference in their clients’ lives, one household at a time. This relationship between partners is much more than a friendship. Edward and Stephen Rudloff are brothers who have renovated and built custom homes together paying close attention to detail. They are carpenters by trade and understand concept and execution. RUDLOFF CUSTOM BUILDERS will provide services for you with the highest level of professionalism, quality, detail, punctuality and craftsmanship, every step of the way along our journey together.
Specializing in residential construction allows us to connect with our clients early in the design phase to ensure that every detail is captured as you imagined. One stop shopping is essentially what you will receive with RUDLOFF CUSTOM BUILDERS from design of your project to the construction of your dreams, executed by on-site project managers and skilled craftsmen. Our concept: envision our client’s ideas and make them a reality. Our mission: CREATING LIFETIME RELATIONSHIPS BUILT ON TRUST AND INTEGRITY.
Photo Credit: JMB Photoworks
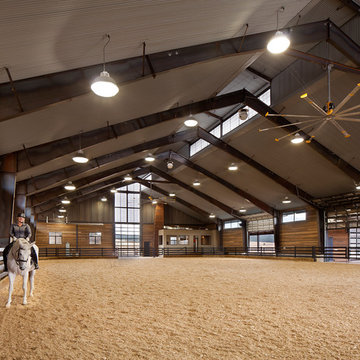
Riding arena.
На фото: огромный отдельно стоящий амбар в современном стиле
На фото: огромный отдельно стоящий амбар в современном стиле
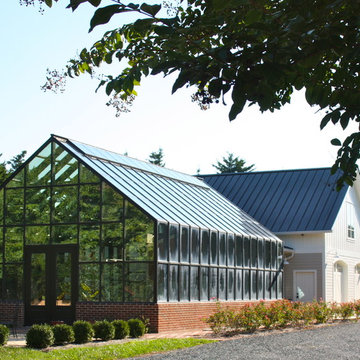
Photo Credit: Atelier 11 Architecture
Идея дизайна: огромная отдельно стоящая теплица в классическом стиле
Идея дизайна: огромная отдельно стоящая теплица в классическом стиле

Beautiful Victorian home featuring Arriscraft Edge Rock "Glacier" building stone exterior.
Свежая идея для дизайна: огромный гараж в викторианском стиле с навесом над входом для трех машин - отличное фото интерьера
Свежая идея для дизайна: огромный гараж в викторианском стиле с навесом над входом для трех машин - отличное фото интерьера
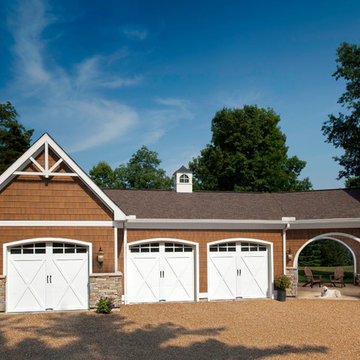
Southwestern Coachman Garage Doors
Источник вдохновения для домашнего уюта: огромный отдельно стоящий гараж в стиле фьюжн для трех машин
Источник вдохновения для домашнего уюта: огромный отдельно стоящий гараж в стиле фьюжн для трех машин
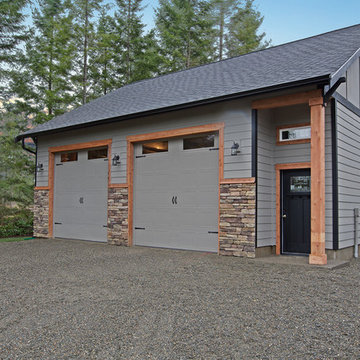
This beautiful detach garage includes a large storage area in the attic.
Bill Johnson Photography
Идея дизайна: огромный отдельно стоящий гараж в стиле кантри для трех машин
Идея дизайна: огромный отдельно стоящий гараж в стиле кантри для трех машин
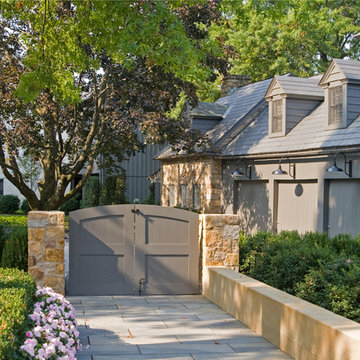
Looking in from the courtyard. the guest house/garage is to the right and the barn is in the background. Randal Bye
Пример оригинального дизайна: огромный отдельно стоящий гараж в стиле кантри для трех машин
Пример оригинального дизайна: огромный отдельно стоящий гараж в стиле кантри для трех машин
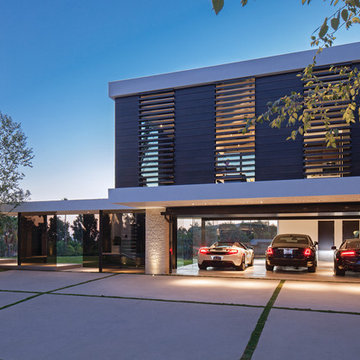
Laurel Way Beverly Hills modern home five car garage. Photo by Art Gray Photography.
Идея дизайна: огромный пристроенный гараж в современном стиле для трех машин
Идея дизайна: огромный пристроенный гараж в современном стиле для трех машин
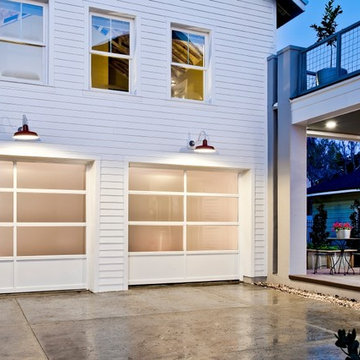
New construction featured in the Green Builder Media VISION House Series in Orlando. Architect Ed Binkley selected Clopay’s Avante Collection aluminum and glass garage doors to complement the home's contemporary urban farmhouse exterior. White frame with frosted glass panels. Wind-load rated. Photos by Andy Frame.
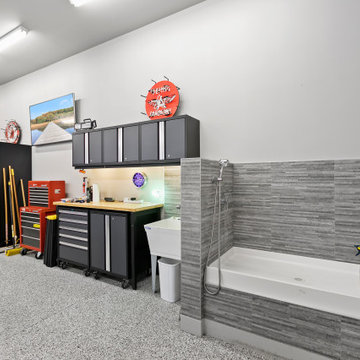
Dog washing station
Источник вдохновения для домашнего уюта: огромный пристроенный гараж для четырех и более машин
Источник вдохновения для домашнего уюта: огромный пристроенный гараж для четырех и более машин
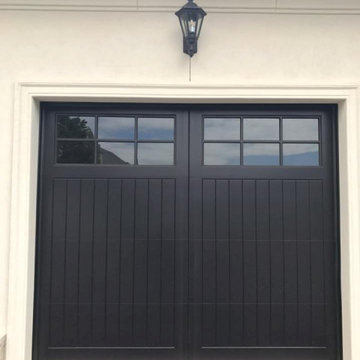
Стильный дизайн: огромный пристроенный гараж в стиле кантри для четырех и более машин - последний тренд
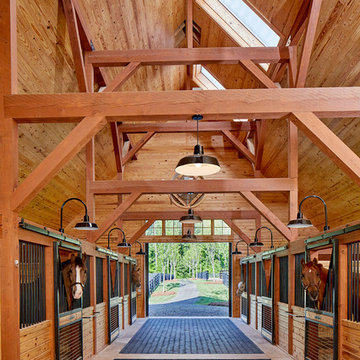
Lauren Rubenstein Photography
Идея дизайна: огромный отдельно стоящий амбар в стиле кантри
Идея дизайна: огромный отдельно стоящий амбар в стиле кантри
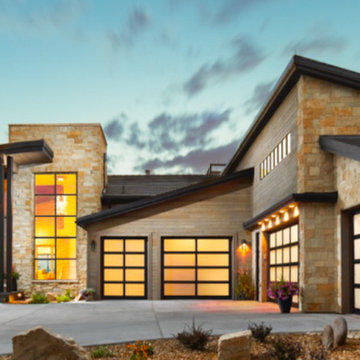
The Northwest Door Modern Classic. Shown here with satin-etched frosted glass and a black anodized frame
Источник вдохновения для домашнего уюта: огромный пристроенный гараж в современном стиле для четырех и более машин
Источник вдохновения для домашнего уюта: огромный пристроенный гараж в современном стиле для четырех и более машин
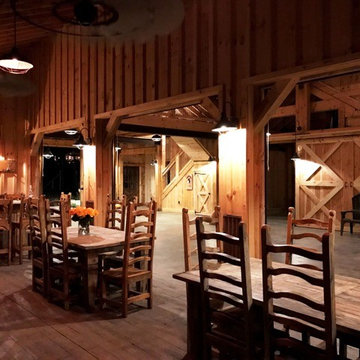
Источник вдохновения для домашнего уюта: огромный отдельно стоящий амбар в стиле рустика
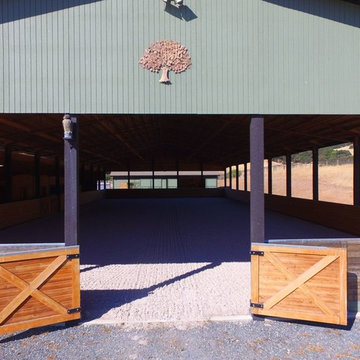
This covered riding arena in Shingle Springs, California houses a full horse arena, horse stalls and living quarters. The arena measures 60’ x 120’ (18 m x 36 m) and uses fully engineered clear-span steel trusses too support the roof. The ‘club’ addition measures 24’ x 120’ (7.3 m x 36 m) and provides viewing areas, horse stalls, wash bay(s) and additional storage. The owners of this structure also worked with their builder to incorporate living space into the building; a full kitchen, bathroom, bedroom and common living area are located within the club portion.
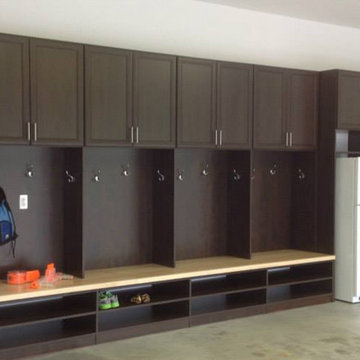
Garage storage lockers
Пример оригинального дизайна: огромный пристроенный гараж в классическом стиле с мастерской для трех машин
Пример оригинального дизайна: огромный пристроенный гараж в классическом стиле с мастерской для трех машин
2 044 Фото: огромные гаражи и хозпостройки
1


