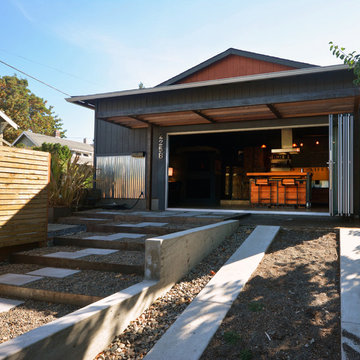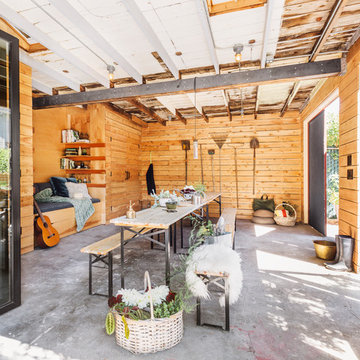2 853 Фото: гаражи и хозпостройки в стиле лофт
Сортировать:
Бюджет
Сортировать:Популярное за сегодня
1 - 20 из 2 853 фото
1 из 2
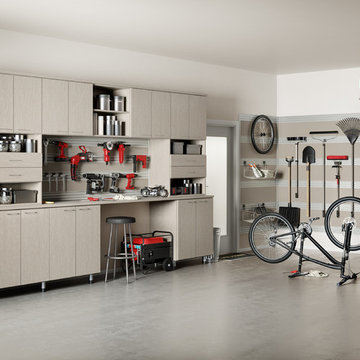
Stylish horizontal and vertical storage transform this garage from cluttered to functional.
Стильный дизайн: пристроенный гараж в стиле лофт с мастерской - последний тренд
Стильный дизайн: пристроенный гараж в стиле лофт с мастерской - последний тренд
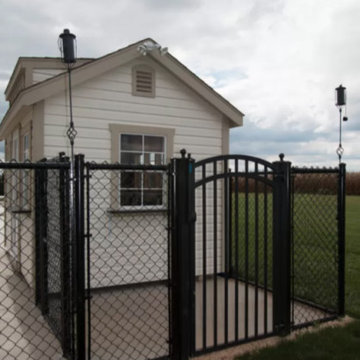
Practically synonymous with safety and protection, a chain link fence is one of the very best options if security is all you need. While chain link fence panels are more common for commercial properties, some residential homes make use of chain link privacy fences, too. At Freedom Fence & Railing, we are skilled chain link fence installers with experience serving both homes and businesses.
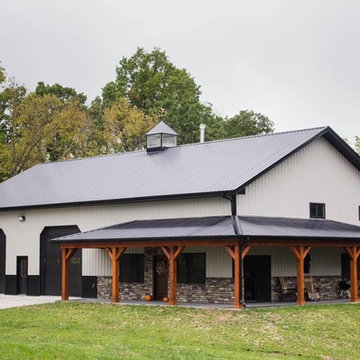
Popular in rural settings, out on the ranch or just for those looking to build something more flexible, barndominiums can be designed to incorporate a home with a workshop, large garage, barn, horse stalls, airplane hangar and more.
Find the right local pro for your project
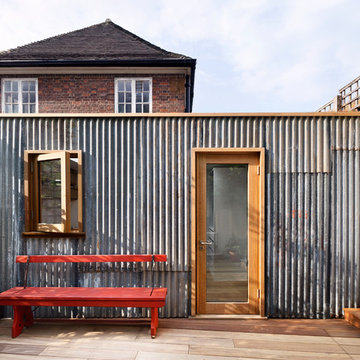
Ollie Hammick
Стильный дизайн: отдельно стоящая хозпостройка среднего размера в стиле лофт с мастерской - последний тренд
Стильный дизайн: отдельно стоящая хозпостройка среднего размера в стиле лофт с мастерской - последний тренд
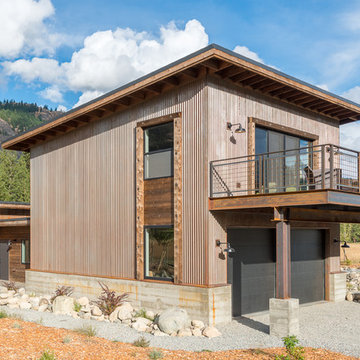
Two story garage. Bonus room above with deck facing south. Photography by Lucas Henning.
Пример оригинального дизайна: отдельно стоящий гараж среднего размера в стиле лофт с мастерской для двух машин
Пример оригинального дизайна: отдельно стоящий гараж среднего размера в стиле лофт с мастерской для двух машин
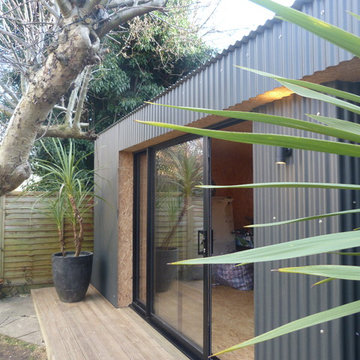
Artist Studio
На фото: большая отдельно стоящая хозпостройка в стиле лофт с мастерской
На фото: большая отдельно стоящая хозпостройка в стиле лофт с мастерской
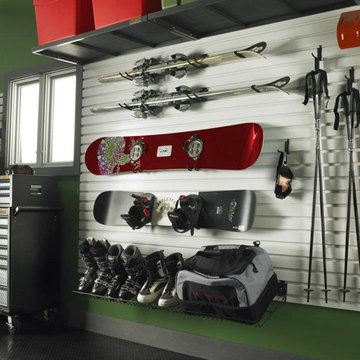
Стильный дизайн: большой пристроенный гараж в стиле лофт с мастерской для двух машин - последний тренд
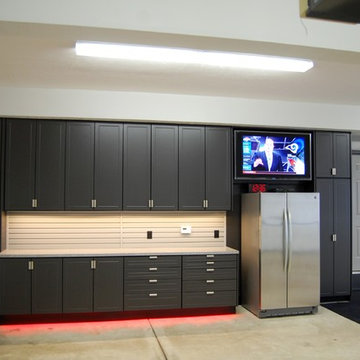
This expansive garage cabinet system was custom designed for the homeowners specific needs. Including an extra large cabinet to hide trash cans, and a custom designed cabinet to house a retractable hose reel.
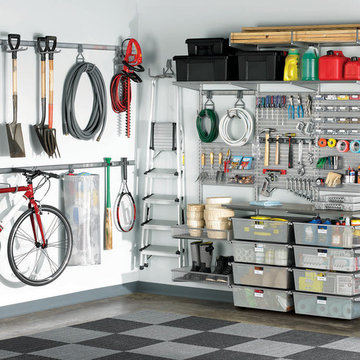
You'll be floored by how much space you can save when you organize your garage with elfa®! This space features Ventilated Shelves and Shelf Baskets to round up everything from sporting equipment and camping gear to paint cans and garden hoses. Smooth-gliding drawers organize smaller items while elfa utility Hooks and Holders get hard-to-store items up off the floor. elfa utility Boards combined with our Shelf, Boxes and Hooks create an organized space for hand tools and hardware. And like all elfa spaces, it's completely adjustable!
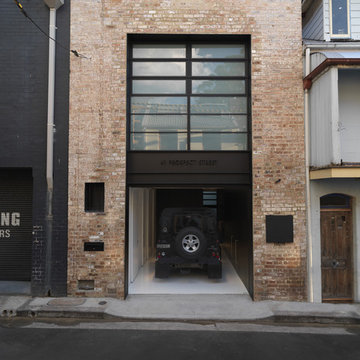
Photographer: Iain D. MacKenzie
Свежая идея для дизайна: гараж в стиле лофт для одной машины - отличное фото интерьера
Свежая идея для дизайна: гараж в стиле лофт для одной машины - отличное фото интерьера
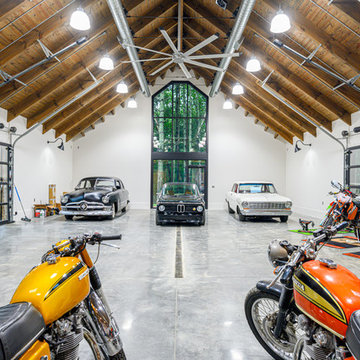
Идея дизайна: огромный отдельно стоящий гараж в стиле лофт с мастерской для четырех и более машин
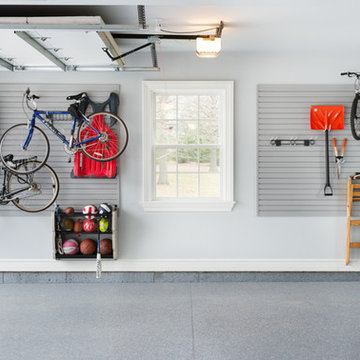
The Homeowner’s goal for this garage was to keep it simple, balanced and totally organized.
The cabinets are finished in Hammered Silver Melamine and have decorative Stainless Steel Bar Pulls.
The large cabinet unit has storage for 2 golf bags and other paraphernalia for the sport.
All exposed edges of doors and drawers are finished in black to compliment the Black Linex counter top and adjustable matte aluminum legs with black trim accent.
Gray slatwall was added above the counter to hold paper towels, baskets and a magnetic tool bar for functional appearance and use.
Additional grey framed slatwall was added to garage wall to store various sports equipment.
Designed by Donna Siben for Closet Organizing Systems
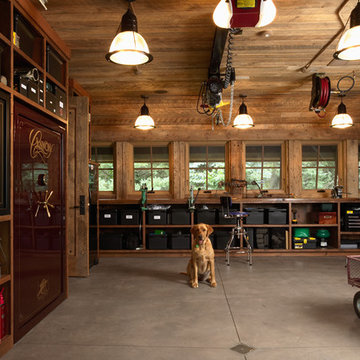
Photo by Susan Gilmore
Пример оригинального дизайна: хозпостройка в стиле лофт с мастерской
Пример оригинального дизайна: хозпостройка в стиле лофт с мастерской
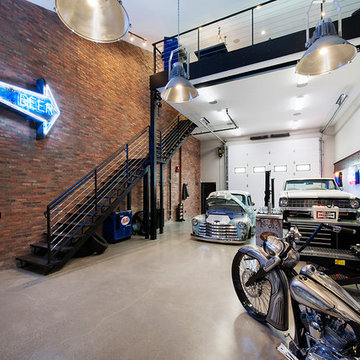
Свежая идея для дизайна: огромный гараж в стиле лофт с мастерской для трех машин - отличное фото интерьера
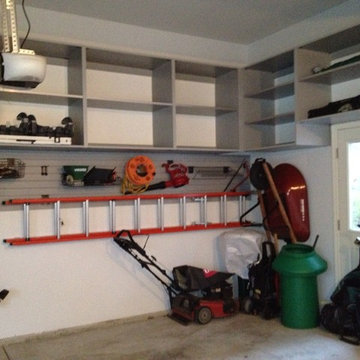
GOAL: Provide enough storage to accommodate all things previously in clients basement Shelving was mounted up high so client could still get 3 cars in the garage. Slate melamine. Grey slat wall with hooks for added storage.
Jamie Wilson/ Designer for Closet Organizing Systems
Jamie Wilson/ Designer for Closet Organizing Systems
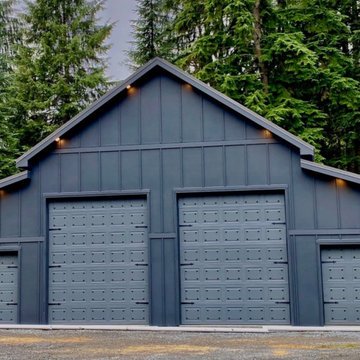
Raised the roof and added garage doors to make the shop more useful.
На фото: большой отдельно стоящий гараж в стиле лофт с мастерской для четырех и более машин
На фото: большой отдельно стоящий гараж в стиле лофт с мастерской для четырех и более машин
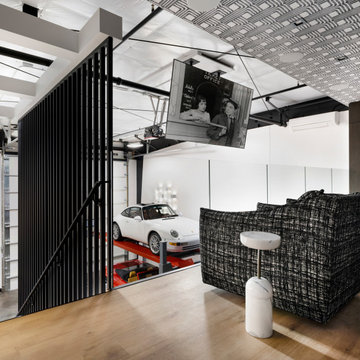
Modern garage condo with entertaining and workshop space
На фото: пристроенный гараж среднего размера в стиле лофт для четырех и более машин
На фото: пристроенный гараж среднего размера в стиле лофт для четырех и более машин
2 853 Фото: гаражи и хозпостройки в стиле лофт
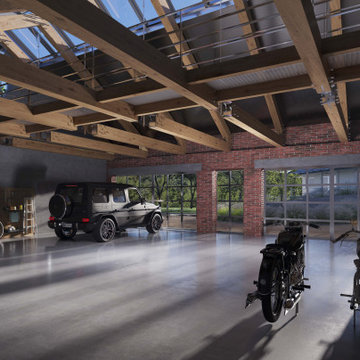
Neben einem Villenneubau sollte auf dem vorhandenen großzügig dimensionierten Grundstück auch eine Oldtimer-Garage gebaut werden.
Der Wunsch des Bauherren war ein Gebäude zu erschaffen, welches Hauptfassade von der Terrasse der Villa gut ersichtlich ist, aber sonst von allen anderen Seiten möglichst unauffällig innerhalb der Außenanlage in Erscheinung tritt. Der Innenraum von insgesamt 120 qm Nutzfläche ist nicht nur als Aufbewahrungsstätte für PKW und Motorrad-Oldtimer gedacht, sondern auch als Werkstatt und Aufenthaltsraum für den Besitzer und seine Besucher.
Die stützenfreie Dachkonstruktion besteht aus Leimbinder mit einem Stahlzugband mittig vom First. Die erste Balkenlage dient gleichzeitig als tragende Konstruktion für einen begehbaren Steg, von welchem die Oldtimer-Exponate auch von oberhalb betrachtet werden können.
Die transparenten schaufensterartigen Tore mit Stahlsprossen sollen den Loft-Charakter des Innenraums weiter verstärken.
1


