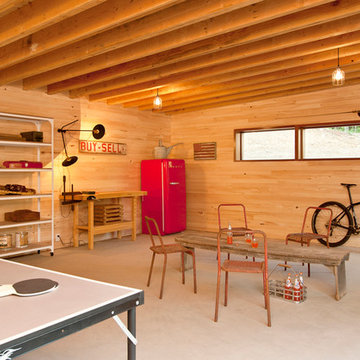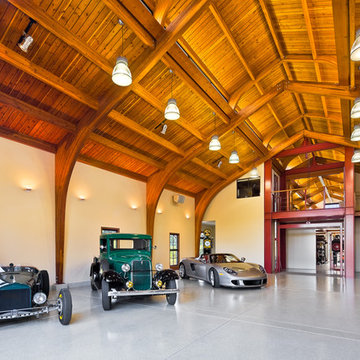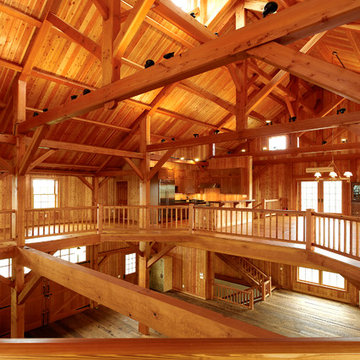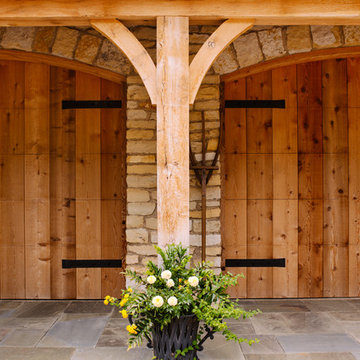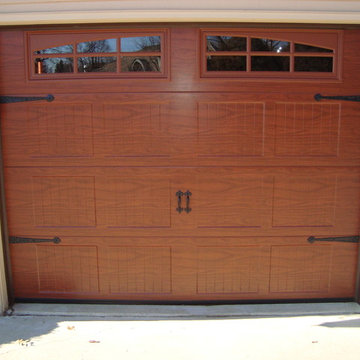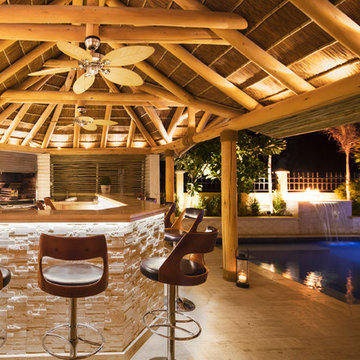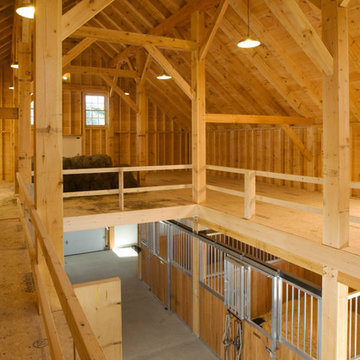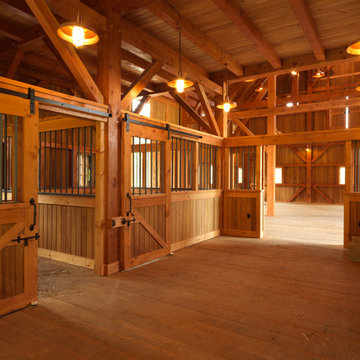1 293 Фото: древесного цвета гаражи и хозпостройки
Сортировать:
Бюджет
Сортировать:Популярное за сегодня
1 - 20 из 1 293 фото
1 из 2
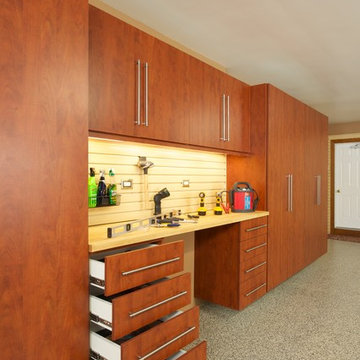
Medina, OH - Garage Cabinets
EncoreGarage Ohio transformed this garage from a messy space into a sleek, stylish, organized garage. To accomplish this, Signature Series cabinets were installed along the back wall. These included both tall storage and workbench units. Maple Slatwall was install above a Butcher Block counter top along with under cabinet lighting. The other garage walls were also outfitted with Slatwall for the ultimate in aesthetics and functional wall storage.
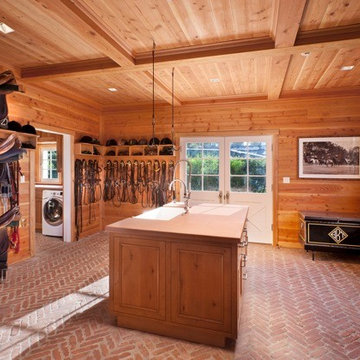
Architecture by http://www.designarc.net/
Стильный дизайн: хозпостройка в классическом стиле - последний тренд
Стильный дизайн: хозпостройка в классическом стиле - последний тренд
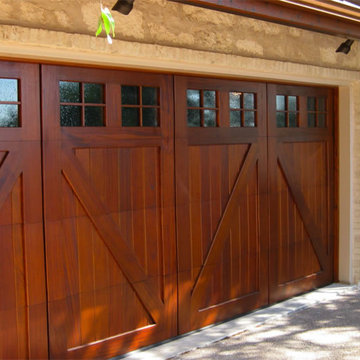
Rustic wood custom garage doors
Идея дизайна: пристроенный гараж в стиле кантри для трех машин
Идея дизайна: пристроенный гараж в стиле кантри для трех машин
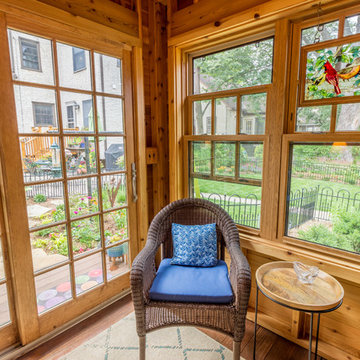
These clients really enjoy their backyard space, with gardening and spending time with friends and family. They also practice yoga, and craved to have a space that could be their own personal yoga studio. The only problem they had in this space was a storage shed that wasn’t functional for them. With their wants and needs, the homeowners came to us because they wanted a functioning space to practice their love of yoga. This shed accomplishes that needs. We installed double hung Richlin Windows and a Marvin Integrity sliding patio door, all in a Bronze finish. Cedar corbels and beams, tongue and groove floor planks on their 3’ porch, a cedar trellis to replicate existing pergola, exposed trusses, cedar tongue and groove siding, and a stacked seam steel roof add to the charm of this shed. The finished space is a restful getaway in the city for the clients to meditate and leave their worries behind. Om!
See full details at : http://www.castlebri.com/specialty/project3205-1/ .
This home will be on the 2017 Castle Home Tour, September 30th - October 1st! Visit www.castlehometour.com for all homes and details on the tour.
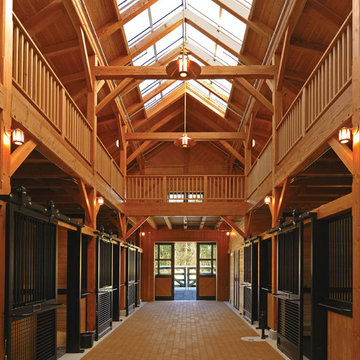
Photo by Marcus Gleysteen. With Blackburn Architects
Стильный дизайн: амбар в стиле кантри - последний тренд
Стильный дизайн: амбар в стиле кантри - последний тренд
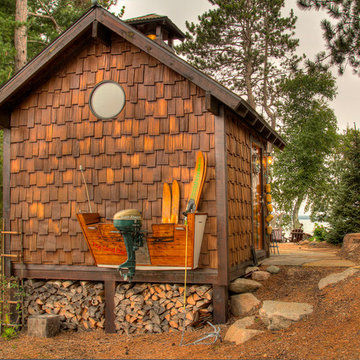
Источник вдохновения для домашнего уюта: маленькая отдельно стоящая хозпостройка в стиле рустика для на участке и в саду
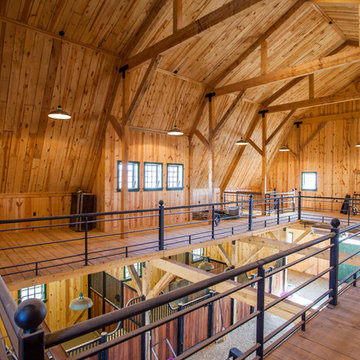
Sand Creek Post & Beam Traditional Wood Barns and Barn Homes
Learn more & request a free catalog: www.sandcreekpostandbeam.com
Идея дизайна: амбар в стиле кантри
Идея дизайна: амбар в стиле кантри
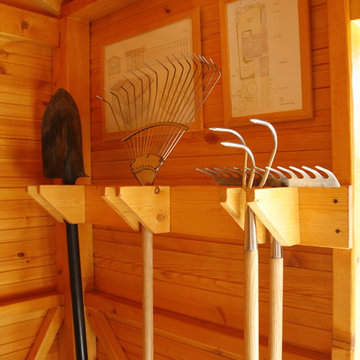
Хранение садовых инструментов в сарае
На фото: отдельно стоящий сарай на участке среднего размера в стиле кантри
На фото: отдельно стоящий сарай на участке среднего размера в стиле кантри
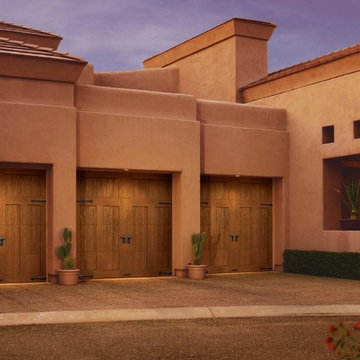
Clopay Canyon Ridge Collection Limited Edition Series faux wood carriage house garage doors won't rot, warp or crack. Insulated for superior energy efficiency. Five layer construction. Model shown: Design 12 with solid top, Pecky Cypress cladding with Clear Cypress overlays. Many panel designs, optional decorative windows and hardware available. Overhead operation.
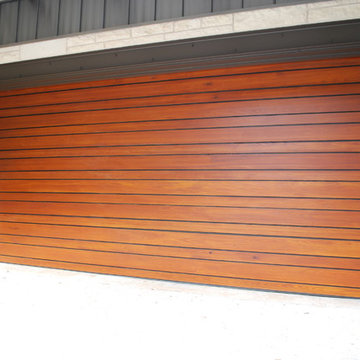
Door was designed to match wood fence design that extends to the right of the door (not in photo)
На фото: большой пристроенный гараж в современном стиле для двух машин с
На фото: большой пристроенный гараж в современном стиле для двух машин с
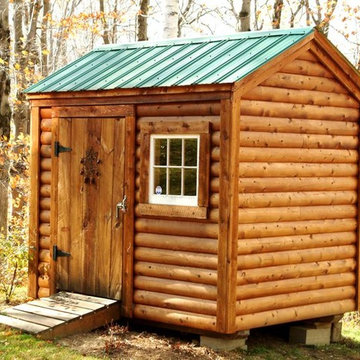
The Perfect Storage Shed.
Our sheds comes either as a kit or a prefab ready to go unit. Or if you prefer you may order a set of plans.
Стильный дизайн: маленький отдельно стоящий сарай на участке в классическом стиле для на участке и в саду - последний тренд
Стильный дизайн: маленький отдельно стоящий сарай на участке в классическом стиле для на участке и в саду - последний тренд
1 293 Фото: древесного цвета гаражи и хозпостройки
1


