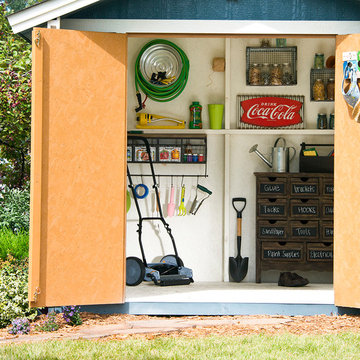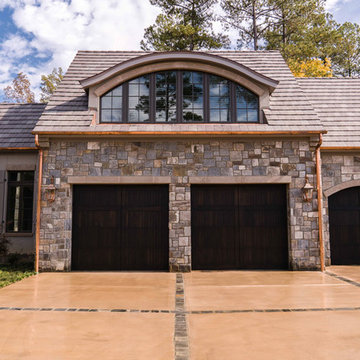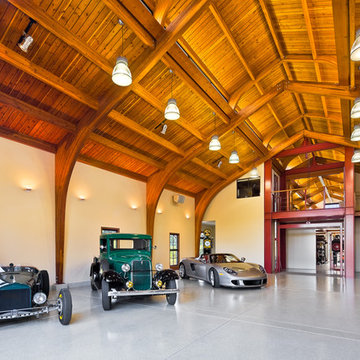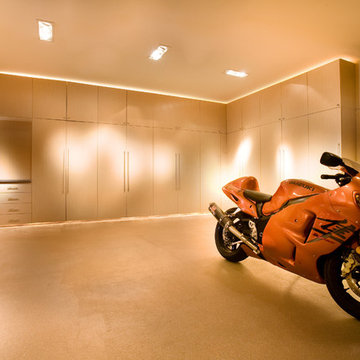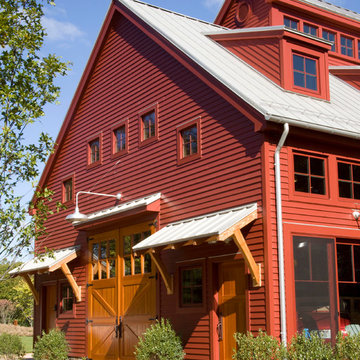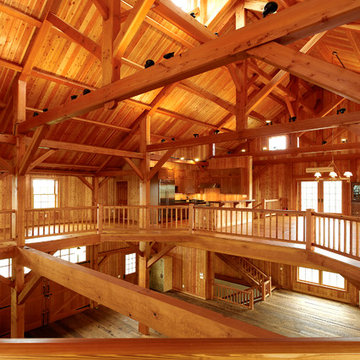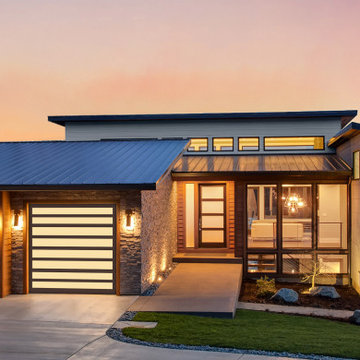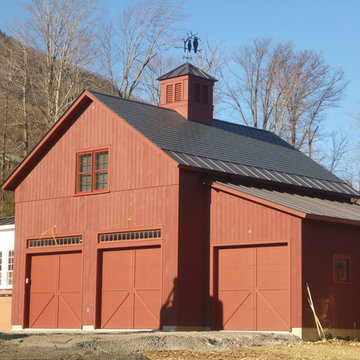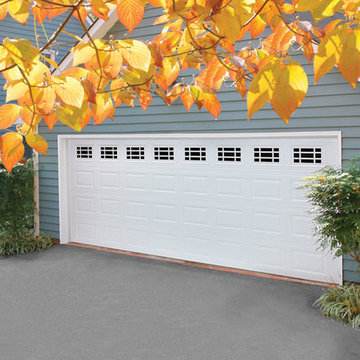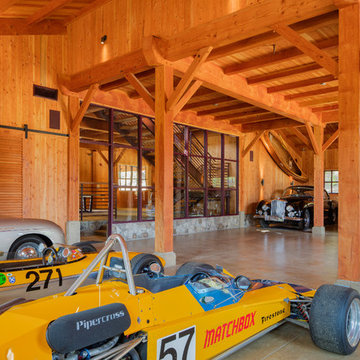1 347 Фото: оранжевые гаражи и хозпостройки
Сортировать:
Бюджет
Сортировать:Популярное за сегодня
1 - 20 из 1 347 фото
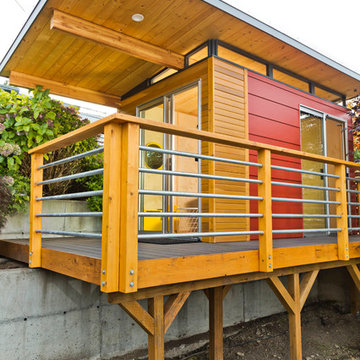
Dominic Bonuccelli
Свежая идея для дизайна: отдельно стоящая хозпостройка среднего размера в современном стиле с мастерской - отличное фото интерьера
Свежая идея для дизайна: отдельно стоящая хозпостройка среднего размера в современном стиле с мастерской - отличное фото интерьера
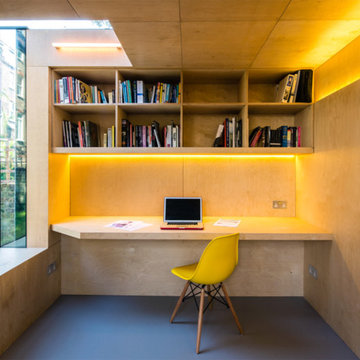
With the intention of creating a ‘dark jewel’ to give space for work, children’s play and practising yoga. Neil Dusheiko used clear burnt cedar – Dento Yakisugi in a ‘hit one miss one’ system creating natural yet mysterious vibes in the garden area.
Using traditional Japanese techniques Shou Sugi Ban makes the cladding resistant to rot and fire. The finish on the cladding can only be controlled so much; this allows the texture, colour and grain to show their true character. The carbon finish can’t be affected by sunlight as it is a colourless element.
Inside the studio they have used a light in colour birch plywood. This gives a brilliant contrast to the exterior. Especially at night when the black dissipates and the 2 large windows let a warm glow filter over the garden.
www.shousugiban.co.uk
venetia@exteriorsolutionsltd.co.uk
01494 291 033
Photographer - Agnese Sanvito
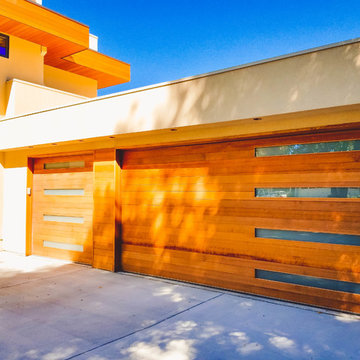
The Loveland by American Garage Door in clear cedar siding with obscured glass windows
На фото: большой пристроенный гараж в стиле модернизм для трех машин
На фото: большой пристроенный гараж в стиле модернизм для трех машин

A wide open lawn provided the perfect setting for a beautiful backyard barn. The home owners, who are avid gardeners, wanted an indoor workshop and space to store supplies - and they didn’t want it to be an eyesore. During the contemplation phase, they came across a few barns designed by a company called Country Carpenters and fell in love with the charm and character of the structures. Since they had worked with us in the past, we were automatically the builder of choice!
Country Carpenters sent us the drawings and supplies, right down to the pre-cut lengths of lumber, and our carpenters put all the pieces together. In order to accommodate township rules and regulations regarding water run-off, we performed the necessary calculations and adjustments to ensure the final structure was built 6 feet shorter than indicated by the original plans.
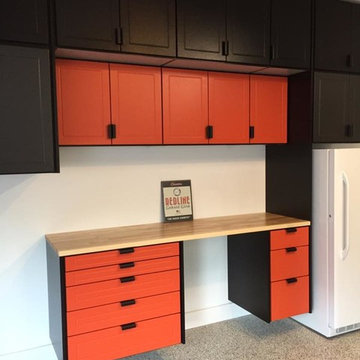
Perry Tiemann
На фото: пристроенный гараж среднего размера в классическом стиле с мастерской для двух машин
На фото: пристроенный гараж среднего размера в классическом стиле с мастерской для двух машин
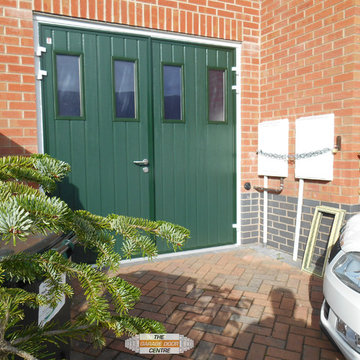
This Carteck side hinged door is made from double skinned insulated steel panels. It is a 50/50 split, meaning the customer has easy pedestrian access. The doors are finished in Moss Green RAL 6005, with a white frame and the addition of four large windows.
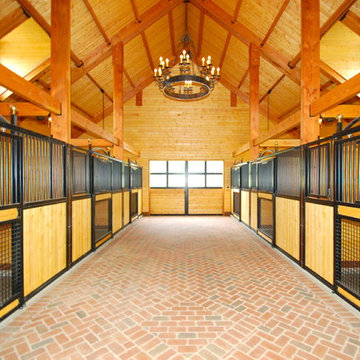
David C. Clark
На фото: огромный отдельно стоящий амбар в классическом стиле с
На фото: огромный отдельно стоящий амбар в классическом стиле с
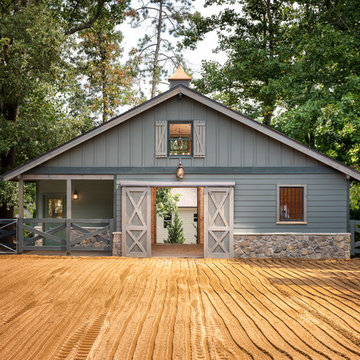
www.gareygomez.com
Источник вдохновения для домашнего уюта: огромная отдельно стоящая хозпостройка в стиле кантри
Источник вдохновения для домашнего уюта: огромная отдельно стоящая хозпостройка в стиле кантри
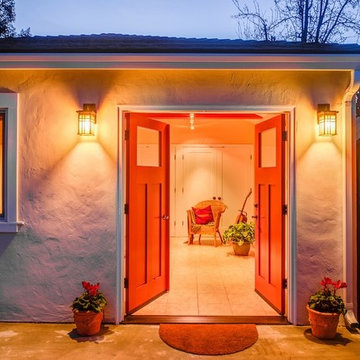
Treve Johnson
HDR Remodeling Inc. specializes in classic East Bay homes. Whole-house remodels, kitchen and bathroom remodeling, garage and basement conversions are our specialties. Our start-to-finish process -- from design concept to permit-ready plans to production -- will guide you along the way to make sure your project is completed on time and on budget and take the uncertainty and stress out of remodeling your home. Our philosophy -- and passion -- is to help our clients make their remodeling dreams come true.
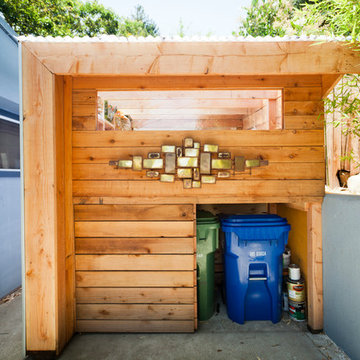
Recycling storage
Sarah Fretwell photography
Пример оригинального дизайна: отдельно стоящая хозпостройка в современном стиле
Пример оригинального дизайна: отдельно стоящая хозпостройка в современном стиле
1 347 Фото: оранжевые гаражи и хозпостройки
1


