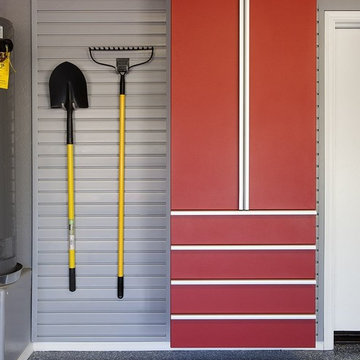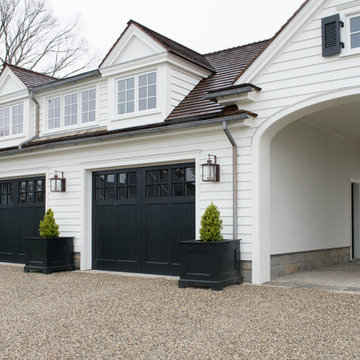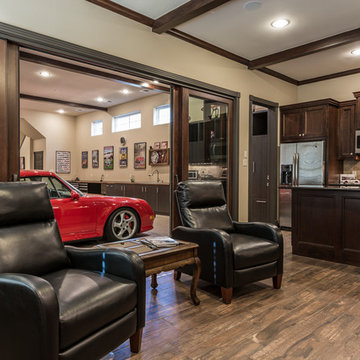Фото: гараж в классическом стиле
Сортировать:
Бюджет
Сортировать:Популярное за сегодня
1 - 20 из 17 291 фото
1 из 2
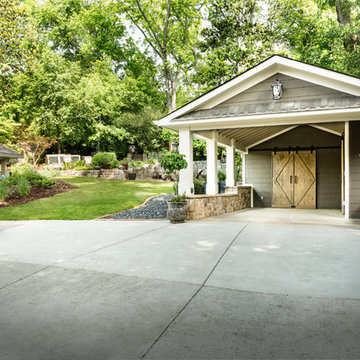
Свежая идея для дизайна: отдельно стоящий гараж среднего размера в классическом стиле для трех машин - отличное фото интерьера
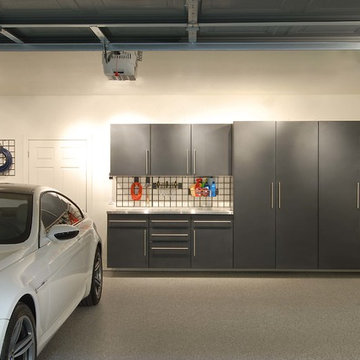
На фото: большой гараж в классическом стиле для двух машин с
Find the right local pro for your project

На фото: отдельно стоящий гараж среднего размера в классическом стиле для двух машин
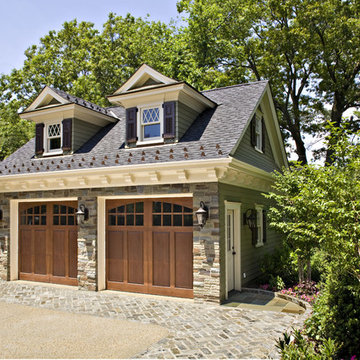
New home. Photos by Peter Paige
Свежая идея для дизайна: гараж в классическом стиле для двух машин - отличное фото интерьера
Свежая идея для дизайна: гараж в классическом стиле для двух машин - отличное фото интерьера
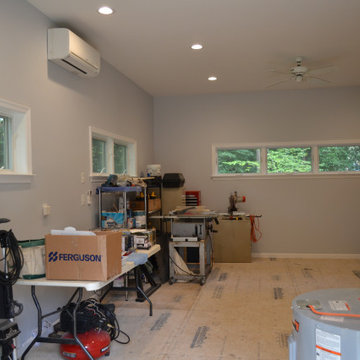
Пример оригинального дизайна: большой отдельно стоящий гараж в классическом стиле с мастерской
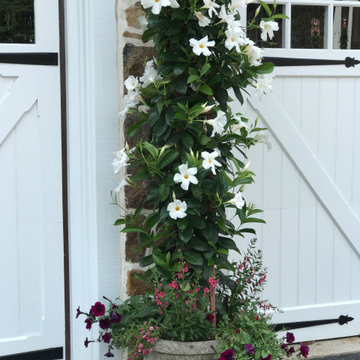
Going vertical.
На фото: большой отдельно стоящий гараж в классическом стиле для двух машин
На фото: большой отдельно стоящий гараж в классическом стиле для двух машин
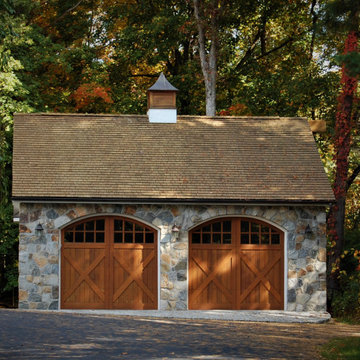
An oversized 2 bay garage
Идея дизайна: маленький отдельно стоящий гараж в классическом стиле для на участке и в саду, двух машин
Идея дизайна: маленький отдельно стоящий гараж в классическом стиле для на участке и в саду, двух машин
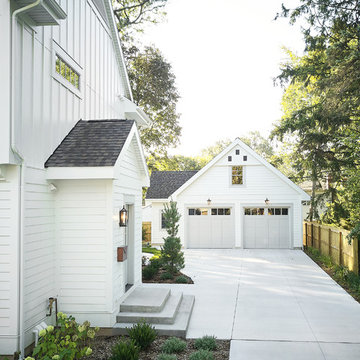
The Plymouth was designed to fit into the existing architecture vernacular featuring round tapered columns and eyebrow window but with an updated flair in a modern farmhouse finish. This home was designed to fit large groups for entertaining while the size of the spaces can make for intimate family gatherings.
The interior pallet is neutral with splashes of blue and green for a classic feel with a modern twist. Off of the foyer you can access the home office wrapped in a two tone grasscloth and a built in bookshelf wall finished in dark brown. Moving through to the main living space are the open concept kitchen, dining and living rooms where the classic pallet is carried through in neutral gray surfaces with splashes of blue as an accent. The plan was designed for a growing family with 4 bedrooms on the upper level, including the master. The Plymouth features an additional bedroom and full bathroom as well as a living room and full bar for entertaining.
Photographer: Ashley Avila Photography
Interior Design: Vision Interiors by Visbeen
Builder: Joel Peterson Homes
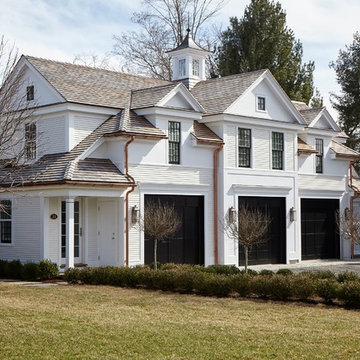
Пример оригинального дизайна: отдельно стоящий гараж среднего размера в классическом стиле для трех машин
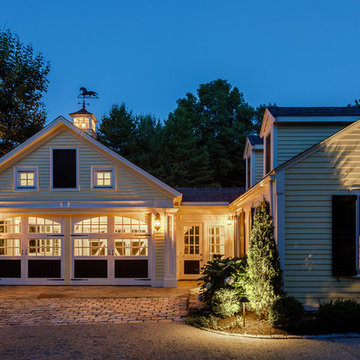
High end renovation, Colonial home, operable shutters, Dutch Doors
Raj Das Photography
Пример оригинального дизайна: большой пристроенный гараж в классическом стиле с навесом для автомобилей для четырех и более машин
Пример оригинального дизайна: большой пристроенный гараж в классическом стиле с навесом для автомобилей для четырех и более машин
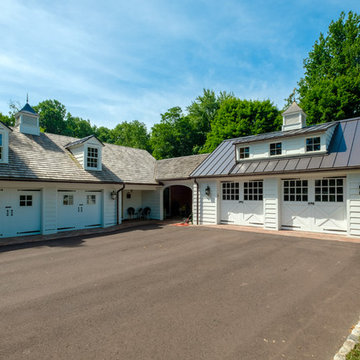
We renovated the exterior and the 4-car garage of this colonial, New England-style estate in Haverford, PA. The 3-story main house has white, western red cedar siding and a green roof. The detached, 4-car garage also functions as a gentleman’s workshop. Originally, that building was two separate structures. The challenge was to create one building with a cohesive look that fit with the main house’s New England style. Challenge accepted! We started by building a breezeway to connect the two structures. The new building’s exterior mimics that of the main house’s siding, stone and roof, and has copper downspouts and gutters. The stone exterior has a German shmear finish to make the stone look as old as the stone on the house. The workshop portion features mahogany, carriage style doors. The workshop floors are reclaimed Belgian block brick.
RUDLOFF Custom Builders has won Best of Houzz for Customer Service in 2014, 2015 2016 and 2017. We also were voted Best of Design in 2016, 2017 and 2018, which only 2% of professionals receive. Rudloff Custom Builders has been featured on Houzz in their Kitchen of the Week, What to Know About Using Reclaimed Wood in the Kitchen as well as included in their Bathroom WorkBook article. We are a full service, certified remodeling company that covers all of the Philadelphia suburban area. This business, like most others, developed from a friendship of young entrepreneurs who wanted to make a difference in their clients’ lives, one household at a time. This relationship between partners is much more than a friendship. Edward and Stephen Rudloff are brothers who have renovated and built custom homes together paying close attention to detail. They are carpenters by trade and understand concept and execution. RUDLOFF CUSTOM BUILDERS will provide services for you with the highest level of professionalism, quality, detail, punctuality and craftsmanship, every step of the way along our journey together.
Specializing in residential construction allows us to connect with our clients early in the design phase to ensure that every detail is captured as you imagined. One stop shopping is essentially what you will receive with RUDLOFF CUSTOM BUILDERS from design of your project to the construction of your dreams, executed by on-site project managers and skilled craftsmen. Our concept: envision our client’s ideas and make them a reality. Our mission: CREATING LIFETIME RELATIONSHIPS BUILT ON TRUST AND INTEGRITY.
Photo Credit: JMB Photoworks
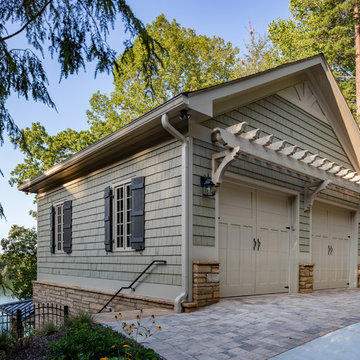
This custom two car garage features a gabled roof, cedar shake exterior, aluminum gutters, custom shutters and finished basement.
Источник вдохновения для домашнего уюта: отдельно стоящий гараж среднего размера в классическом стиле с мастерской для двух машин
Источник вдохновения для домашнего уюта: отдельно стоящий гараж среднего размера в классическом стиле с мастерской для двух машин
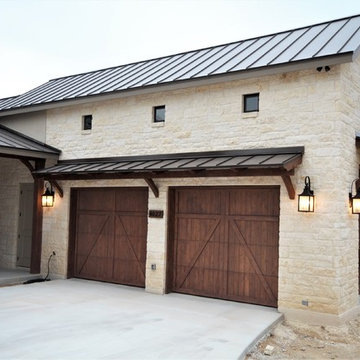
Texas stone home front exterior. Features white stone walls, concrete driveway, 2 car garage, metal roof, custom stone fireplace, and wood awnings.
Идея дизайна: пристроенный гараж среднего размера в классическом стиле с навесом для автомобилей для двух машин
Идея дизайна: пристроенный гараж среднего размера в классическом стиле с навесом для автомобилей для двух машин
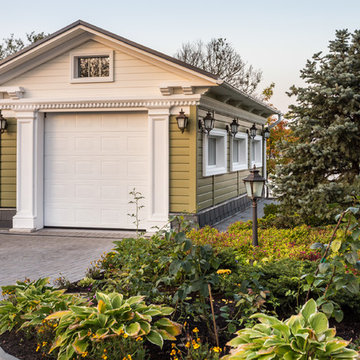
Источник вдохновения для домашнего уюта: отдельно стоящий гараж в классическом стиле с навесом для автомобилей
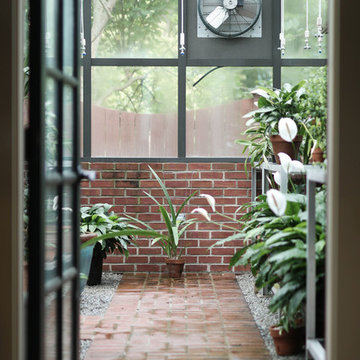
Richie Quick
Свежая идея для дизайна: отдельно стоящий гараж среднего размера в классическом стиле для двух машин - отличное фото интерьера
Свежая идея для дизайна: отдельно стоящий гараж среднего размера в классическом стиле для двух машин - отличное фото интерьера
Фото: гараж в классическом стиле
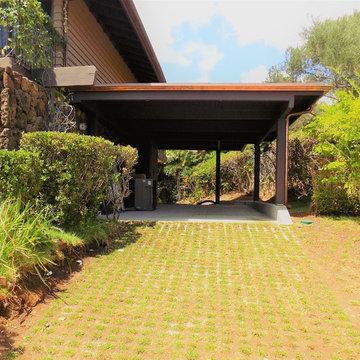
Источник вдохновения для домашнего уюта: пристроенный гараж среднего размера в классическом стиле с навесом для автомобилей для одной машины
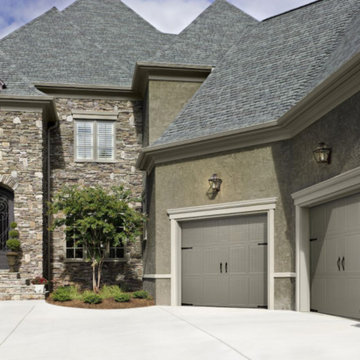
Стильный дизайн: пристроенный гараж в классическом стиле для двух машин - последний тренд
1
