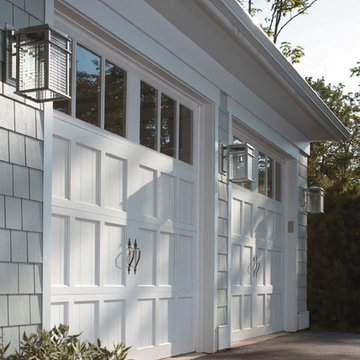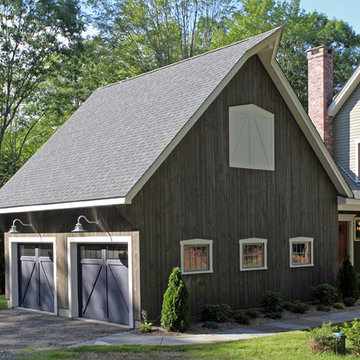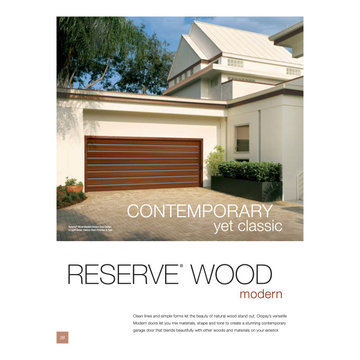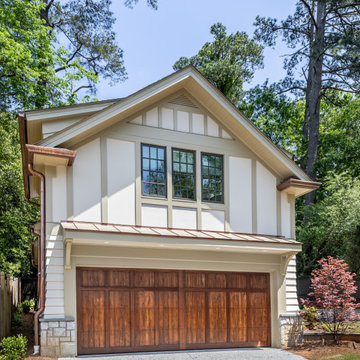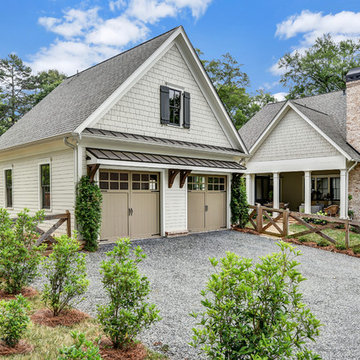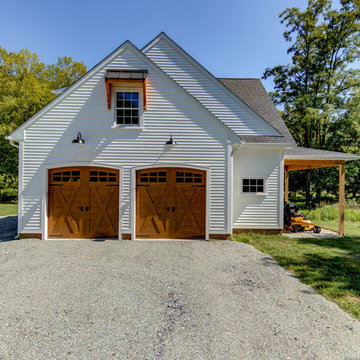Фото: гараж в стиле кантри
Сортировать:
Бюджет
Сортировать:Популярное за сегодня
1 - 20 из 9 497 фото
1 из 2

"Bonus" garage with metal eyebrow above the garage. Cupola with eagle weathervane adds to the quaintness.
Идея дизайна: отдельно стоящий гараж среднего размера в стиле кантри
Идея дизайна: отдельно стоящий гараж среднего размера в стиле кантри

Garage of modern luxury farmhouse in Pass Christian Mississippi photographed for Watters Architecture by Birmingham Alabama based architectural and interiors photographer Tommy Daspit.
Find the right local pro for your project
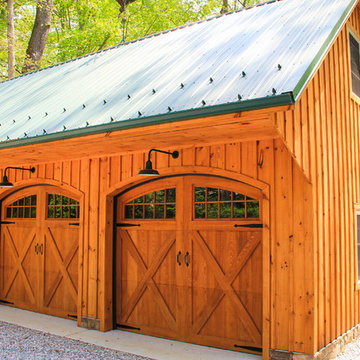
Mike Sabol
На фото: большой отдельно стоящий гараж в стиле кантри для трех машин с
На фото: большой отдельно стоящий гараж в стиле кантри для трех машин с

Photos by Northlight Photography. Lake Washington remodel featuring native Pacific Northwest Materials and aesthetics. Trellis over wood garage doors provides architectural interest, filtered light, and announces the garage entrance.
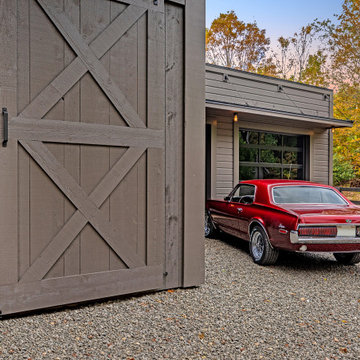
A new workshop and build space for a fellow creative!
Seeking a space to enable this set designer to work from home, this homeowner contacted us with an idea for a new workshop. On the must list were tall ceilings, lit naturally from the north, and space for all of those pet projects which never found a home. Looking to make a statement, the building’s exterior projects a modern farmhouse and rustic vibe in a charcoal black. On the interior, walls are finished with sturdy yet beautiful plywood sheets. Now there’s plenty of room for this fun and energetic guy to get to work (or play, depending on how you look at it)!
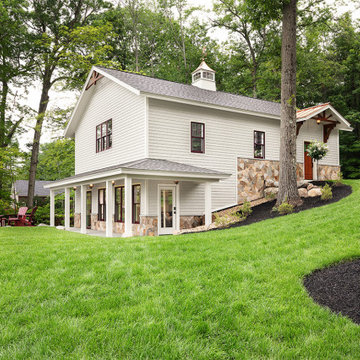
The goal was to build a carriage house with space for guests, additional vehicles and outdoor furniture storage. The exterior design would match the main house.
Special features of the outbuilding include a custom pent roof over the main overhead door, fir beams and bracketry, copper standing seam metal roof, and low voltage LED feature lighting. A thin stone veneer was installed on the exterior to match the main house.
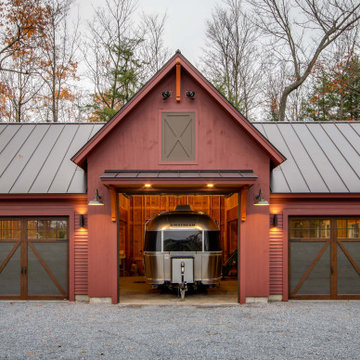
3 bay garage with center bay designed to fit Airstream camper.
На фото: большой отдельно стоящий гараж в стиле кантри для трех машин с
На фото: большой отдельно стоящий гараж в стиле кантри для трех машин с
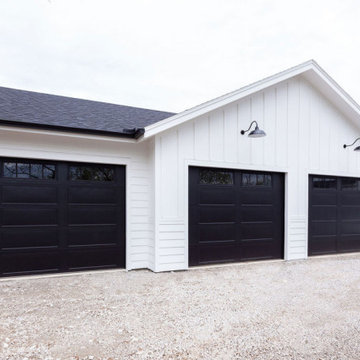
Свежая идея для дизайна: большой отдельно стоящий гараж в стиле кантри для трех машин - отличное фото интерьера
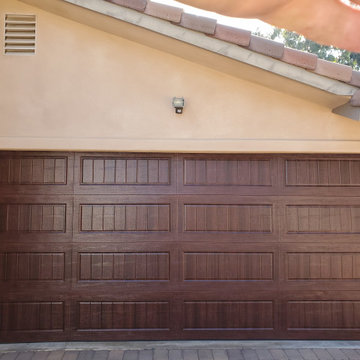
16x7 Amarr Hillcrest 2000 garage door installation in walnut style.
Пример оригинального дизайна: большой гараж в стиле кантри
Пример оригинального дизайна: большой гараж в стиле кантри
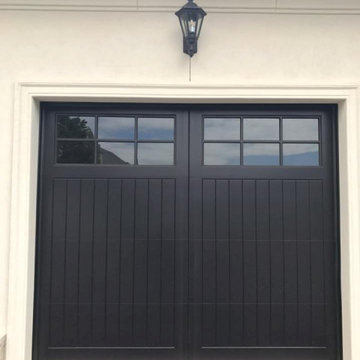
Стильный дизайн: огромный пристроенный гараж в стиле кантри для четырех и более машин - последний тренд
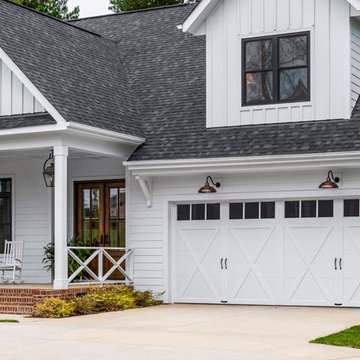
Clopay Coachman Collection carriage style garage door with crossbuck design blends seamlessly into this modern farmhouse exterior. It takes up a substantial amount of the exterior but windows and detailing that echoes porch railing make it look warm and welcoming. Model shown: Design 21 with REC 13 windows. Low-maintenance insulated steel door with composite overlays.
Photos by Andy Frame, copyright 2018. This image is the exclusive property of Andy Frame / Andy Frame Photography and is protected under the United States and International copyright laws.
Фото: гараж в стиле кантри
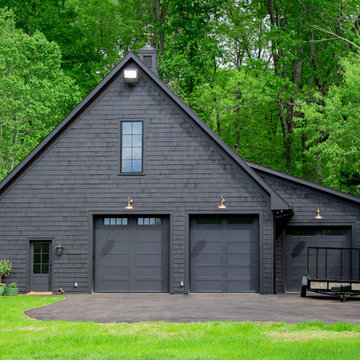
Идея дизайна: большой отдельно стоящий гараж в стиле кантри для трех машин
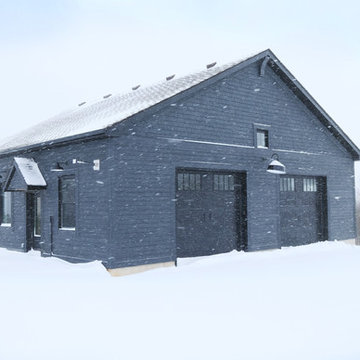
This beautiful, modern farm style custom home was elevated into a sophisticated design with layers of warm whites, panelled walls, t&g ceilings and natural granite stone.
It's built on top of an escarpment designed with large windows that has a spectacular view from every angle.
There are so many custom details that make this home so special. From the custom front entry mahogany door, white oak sliding doors, antiqued pocket doors, herringbone slate floors, a dog shower, to the specially designed room to store their firewood for their 20-foot high custom stone fireplace.
Other added bonus features include the four-season room with a cathedral wood panelled ceiling, large windows on every side to take in the breaking views, and a 1600 sqft fully finished detached heated garage.
1
