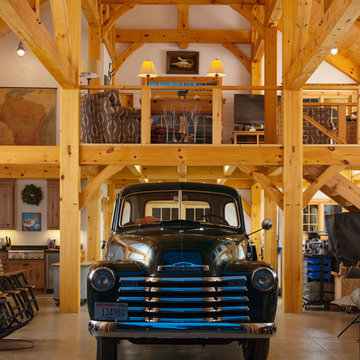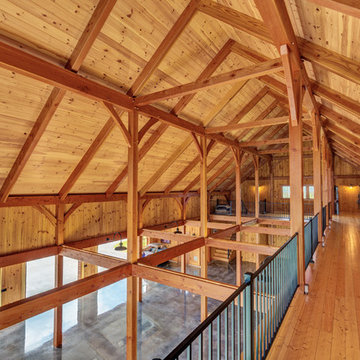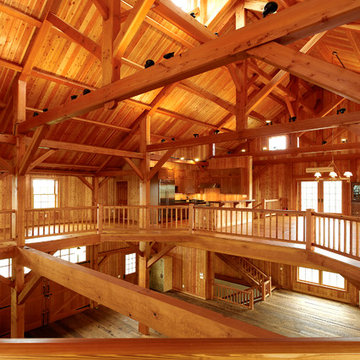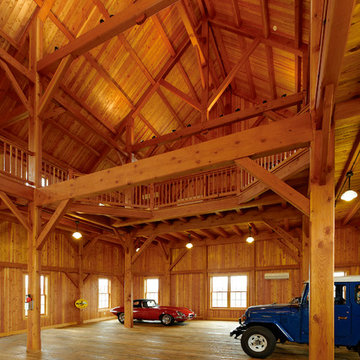Фото: древесного цвета гараж в стиле кантри
Сортировать:
Бюджет
Сортировать:Популярное за сегодня
1 - 20 из 95 фото
1 из 3
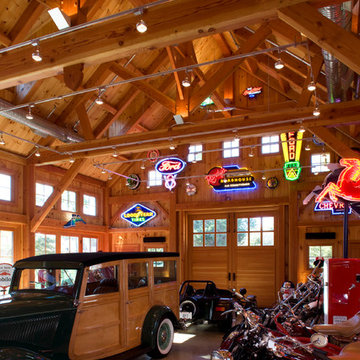
Пример оригинального дизайна: пристроенный гараж в стиле кантри для одной машины
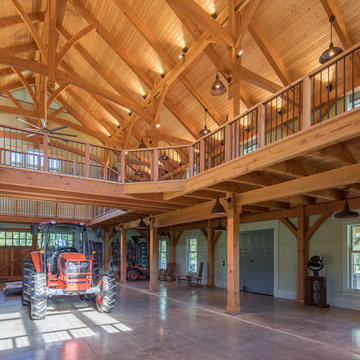
Источник вдохновения для домашнего уюта: огромный отдельно стоящий гараж в стиле кантри с мастерской
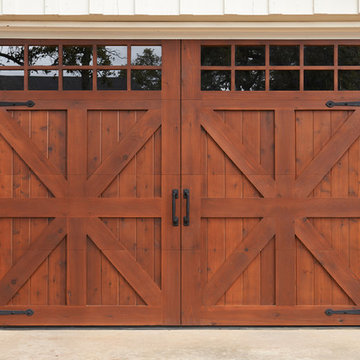
Garage door featuring PPG® PROLUXE™ Cetol® SRD wood finish in Mahogany
Стильный дизайн: пристроенный гараж в стиле кантри - последний тренд
Стильный дизайн: пристроенный гараж в стиле кантри - последний тренд
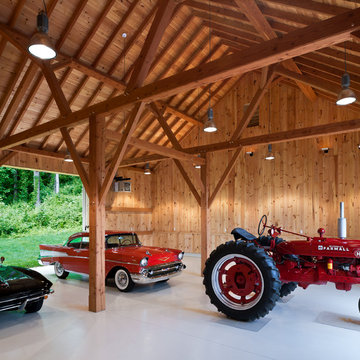
Свежая идея для дизайна: огромный гараж в стиле кантри для четырех и более машин - отличное фото интерьера
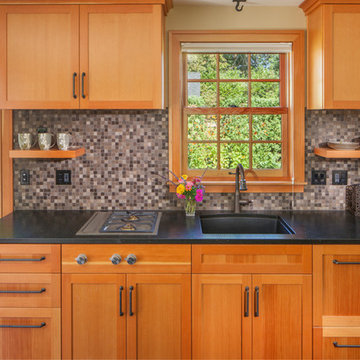
The homeowner of this old, detached garage wanted to create a functional living space with a kitchen, bathroom and second-story bedroom, while still maintaining a functional garage space. We salvaged hickory wood for the floors and built custom fir cabinets in the kitchen with patchwork tile backsplash and energy efficient appliances. As a historical home but without historical requirements, we had fun blending era-specific elements like traditional wood windows, French doors, and wood garage doors with modern elements like solar panels on the roof and accent lighting in the stair risers. In preparation for the next phase of construction (a full kitchen remodel and addition to the main house), we connected the plumbing between the main house and carriage house to make the project more cost-effective. We also built a new gate with custom stonework to match the trellis, expanded the patio between the main house and garage, and installed a gas fire pit to seamlessly tie the structures together and provide a year-round outdoor living space.
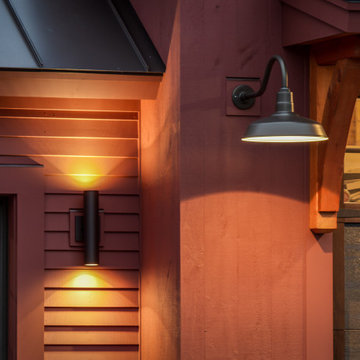
3 bay garage with center bay designed to fit Airstream camper.
Идея дизайна: большой отдельно стоящий гараж в стиле кантри для трех машин
Идея дизайна: большой отдельно стоящий гараж в стиле кантри для трех машин
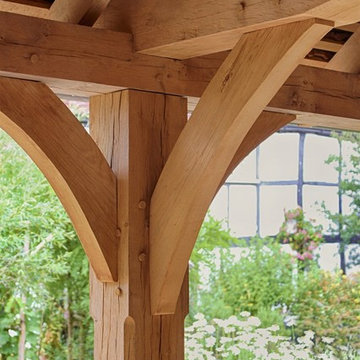
The Classic Barn Company designs and builds beautifully detailed timber oak framed garage buildings, barns, car ports and garden rooms across the south of the UK. Request a brochure to see more outbuilding designs.
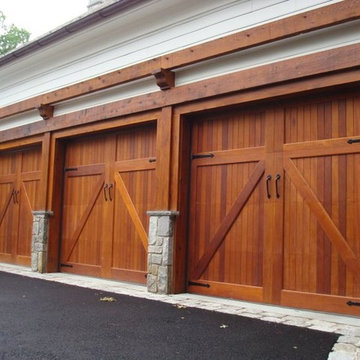
Пример оригинального дизайна: пристроенный гараж среднего размера в стиле кантри с навесом для автомобилей для трех машин
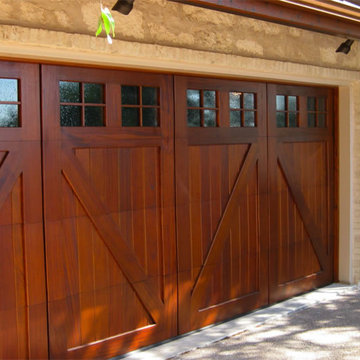
Rustic wood custom garage doors
Идея дизайна: пристроенный гараж в стиле кантри для трех машин
Идея дизайна: пристроенный гараж в стиле кантри для трех машин
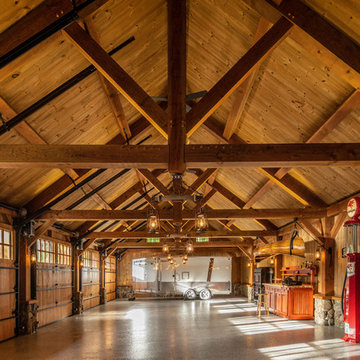
Joe St. Pierre
Стильный дизайн: гараж в стиле кантри - последний тренд
Стильный дизайн: гараж в стиле кантри - последний тренд
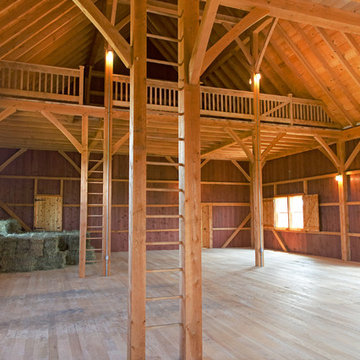
Пример оригинального дизайна: огромный отдельно стоящий гараж в стиле кантри для четырех и более машин
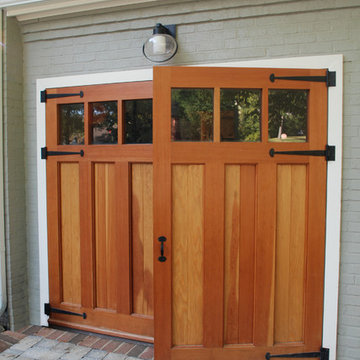
Свежая идея для дизайна: пристроенный гараж среднего размера в стиле кантри для одной машины - отличное фото интерьера

This exclusive guest home features excellent and easy to use technology throughout. The idea and purpose of this guesthouse is to host multiple charity events, sporting event parties, and family gatherings. The roughly 90-acre site has impressive views and is a one of a kind property in Colorado.
The project features incredible sounding audio and 4k video distributed throughout (inside and outside). There is centralized lighting control both indoors and outdoors, an enterprise Wi-Fi network, HD surveillance, and a state of the art Crestron control system utilizing iPads and in-wall touch panels. Some of the special features of the facility is a powerful and sophisticated QSC Line Array audio system in the Great Hall, Sony and Crestron 4k Video throughout, a large outdoor audio system featuring in ground hidden subwoofers by Sonance surrounding the pool, and smart LED lighting inside the gorgeous infinity pool.
J Gramling Photos
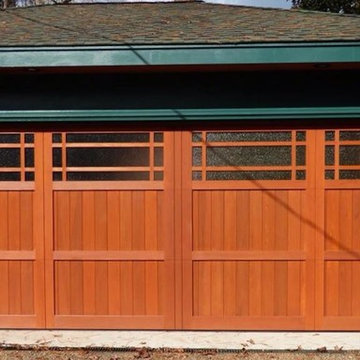
Highlands Double Car Glass Top
Пример оригинального дизайна: большой пристроенный гараж в стиле кантри для двух машин
Пример оригинального дизайна: большой пристроенный гараж в стиле кантри для двух машин
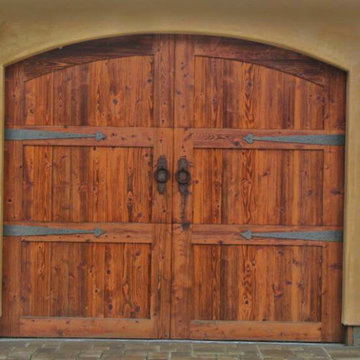
Стильный дизайн: большой пристроенный гараж в стиле кантри для одной машины - последний тренд
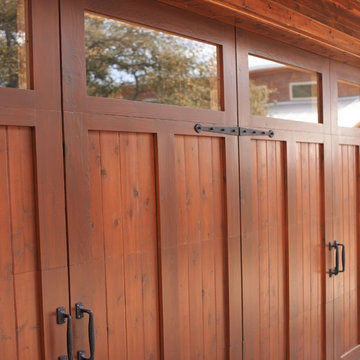
Custom-made double garage doors featuring PPG® PROLUXE™ Cetol® SRD wood finish in Mahogany
Стильный дизайн: гараж в стиле кантри - последний тренд
Стильный дизайн: гараж в стиле кантри - последний тренд
Фото: древесного цвета гараж в стиле кантри
1
