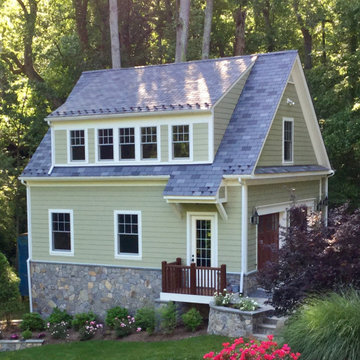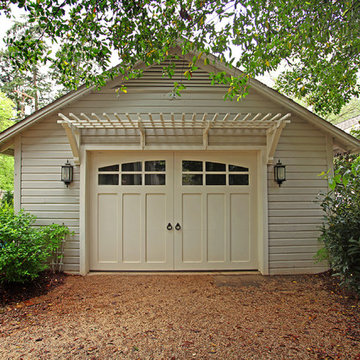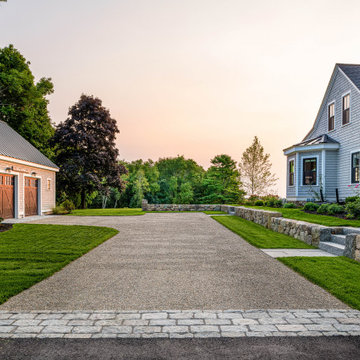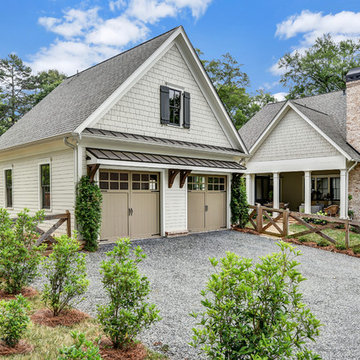Фото: зеленый гараж в стиле кантри
Сортировать:
Бюджет
Сортировать:Популярное за сегодня
1 - 20 из 851 фото
1 из 3
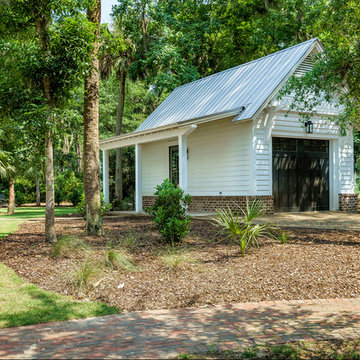
Lisa Carroll
Пример оригинального дизайна: маленький отдельно стоящий гараж в стиле кантри для на участке и в саду, одной машины
Пример оригинального дизайна: маленький отдельно стоящий гараж в стиле кантри для на участке и в саду, одной машины

The conversion of this iconic American barn into a Writer’s Studio was conceived of as a tranquil retreat with natural light and lush views to stimulate inspiration for both husband and wife. Originally used as a garage with two horse stalls, the existing stick framed structure provided a loft with ideal space and orientation for a secluded studio. Signature barn features were maintained and enhanced such as horizontal siding, trim, large barn doors, cupola, roof overhangs, and framing. New features added to compliment the contextual significance and sustainability aspect of the project were reclaimed lumber from a razed barn used as flooring, driftwood retrieved from the shores of the Hudson River used for trim, and distressing / wearing new wood finishes creating an aged look. Along with the efforts for maintaining the historic character of the barn, modern elements were also incorporated into the design to provide a more current ensemble based on its new use. Elements such a light fixtures, window configurations, plumbing fixtures and appliances were all modernized to appropriately represent the present way of life.
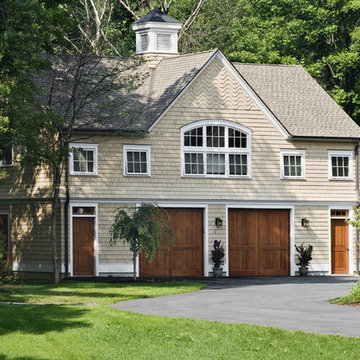
Rob Karosis
На фото: отдельно стоящий гараж среднего размера в стиле кантри для двух машин с
На фото: отдельно стоящий гараж среднего размера в стиле кантри для двух машин с

A new workshop and build space for a fellow creative!
Seeking a space to enable this set designer to work from home, this homeowner contacted us with an idea for a new workshop. On the must list were tall ceilings, lit naturally from the north, and space for all of those pet projects which never found a home. Looking to make a statement, the building’s exterior projects a modern farmhouse and rustic vibe in a charcoal black. On the interior, walls are finished with sturdy yet beautiful plywood sheets. Now there’s plenty of room for this fun and energetic guy to get to work (or play, depending on how you look at it)!
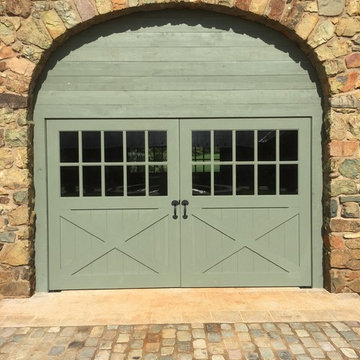
Идея дизайна: большой отдельно стоящий гараж в стиле кантри для четырех и более машин
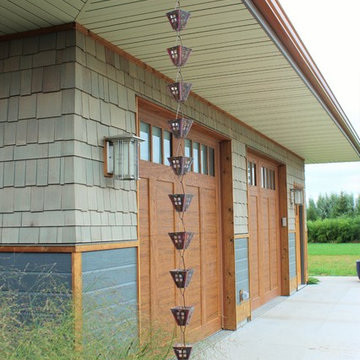
Стильный дизайн: отдельно стоящий гараж среднего размера в стиле кантри с навесом для автомобилей для двух машин - последний тренд
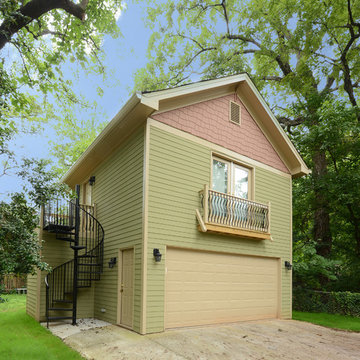
Josh Vick Photography
Стильный дизайн: отдельно стоящий гараж среднего размера в стиле кантри для двух машин - последний тренд
Стильный дизайн: отдельно стоящий гараж среднего размера в стиле кантри для двух машин - последний тренд
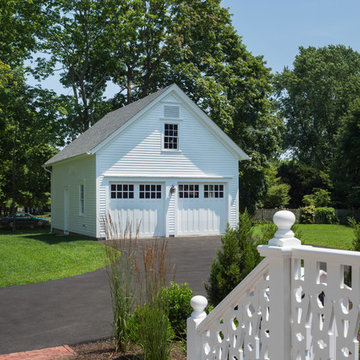
Robert Brewster Photography
На фото: отдельно стоящий гараж в стиле кантри для двух машин с
На фото: отдельно стоящий гараж в стиле кантри для двух машин с
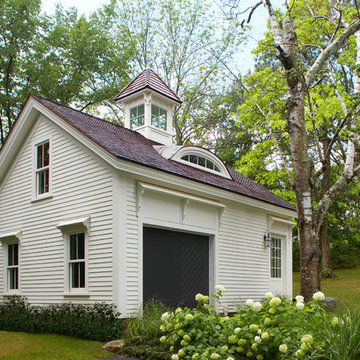
Идея дизайна: отдельно стоящий гараж среднего размера в стиле кантри для одной машины
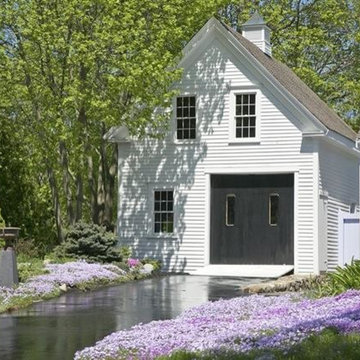
Источник вдохновения для домашнего уюта: отдельно стоящий гараж среднего размера в стиле кантри с мастерской для одной машины
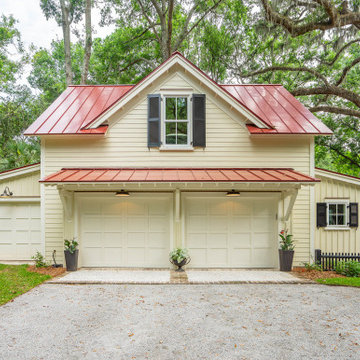
Свежая идея для дизайна: отдельно стоящий гараж в стиле кантри для трех машин - отличное фото интерьера
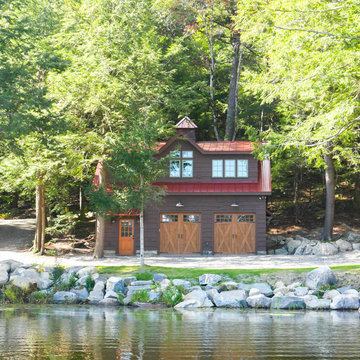
Пример оригинального дизайна: большой отдельно стоящий лодочный гараж в стиле кантри для двух машин

The goal was to build a carriage house with space for guests, additional vehicles and outdoor furniture storage. The exterior design would match the main house.
Special features of the outbuilding include a custom pent roof over the main overhead door, fir beams and bracketry, copper standing seam metal roof, and low voltage LED feature lighting. A thin stone veneer was installed on the exterior to match the main house.
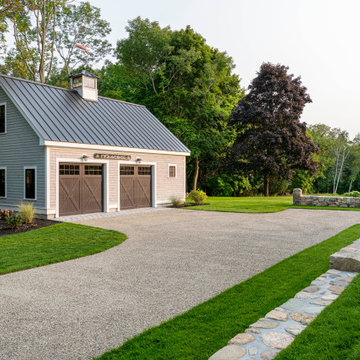
Стильный дизайн: отдельно стоящий гараж в стиле кантри для двух машин - последний тренд
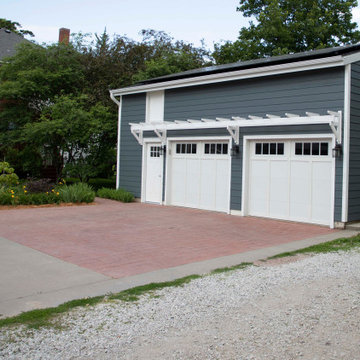
New garage front with new doors, aesthetic overhang, siding, roof and gutters, windows, and solar panels. Photo credit: Krystal Rash.
Источник вдохновения для домашнего уюта: большой отдельно стоящий гараж в стиле кантри для двух машин
Источник вдохновения для домашнего уюта: большой отдельно стоящий гараж в стиле кантри для двух машин
Фото: зеленый гараж в стиле кантри
1

