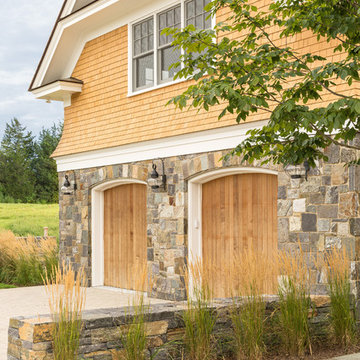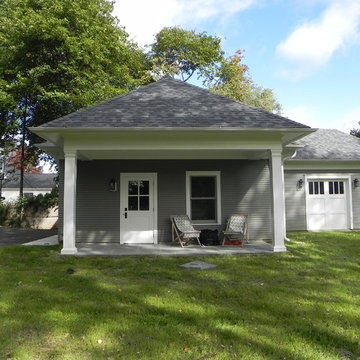Фото: зеленый гараж в викторианском стиле
Сортировать:
Бюджет
Сортировать:Популярное за сегодня
1 - 20 из 24 фото
1 из 3
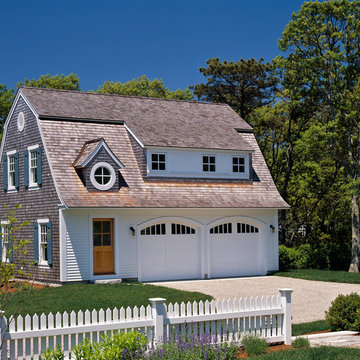
Randall Perry
На фото: пристроенный гараж в викторианском стиле для двух машин с
На фото: пристроенный гараж в викторианском стиле для двух машин с
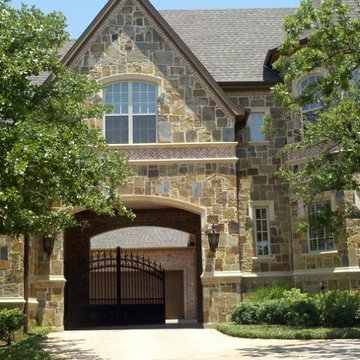
This beautiful private residence highlights the Quarry Mill's Potomac natural thin stone veneer.
На фото: пристроенный гараж в викторианском стиле с навесом над входом с
На фото: пристроенный гараж в викторианском стиле с навесом над входом с
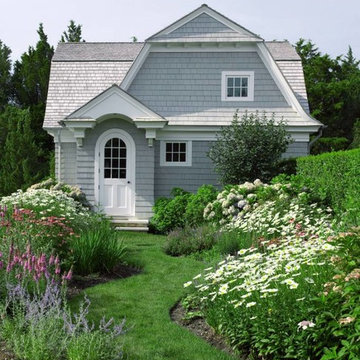
Tria Giovan
Свежая идея для дизайна: отдельно стоящий гараж среднего размера в викторианском стиле для двух машин - отличное фото интерьера
Свежая идея для дизайна: отдельно стоящий гараж среднего размера в викторианском стиле для двух машин - отличное фото интерьера

Looking at this home today, you would never know that the project began as a poorly maintained duplex. Luckily, the homeowners saw past the worn façade and engaged our team to uncover and update the Victorian gem that lay underneath. Taking special care to preserve the historical integrity of the 100-year-old floor plan, we returned the home back to its original glory as a grand, single family home.
The project included many renovations, both small and large, including the addition of a a wraparound porch to bring the façade closer to the street, a gable with custom scrollwork to accent the new front door, and a more substantial balustrade. Windows were added to bring in more light and some interior walls were removed to open up the public spaces to accommodate the family’s lifestyle.
You can read more about the transformation of this home in Old House Journal: http://www.cummingsarchitects.com/wp-content/uploads/2011/07/Old-House-Journal-Dec.-2009.pdf
Photo Credit: Eric Roth
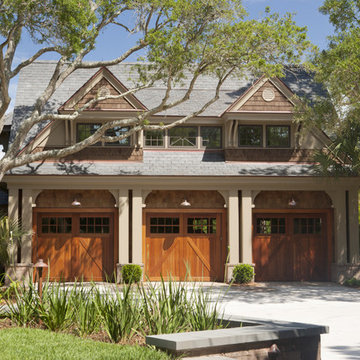
Dickson Dunlap Studios
Источник вдохновения для домашнего уюта: большой отдельно стоящий гараж в викторианском стиле для трех машин
Источник вдохновения для домашнего уюта: большой отдельно стоящий гараж в викторианском стиле для трех машин
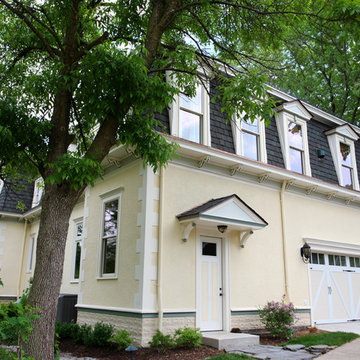
This vintage style home addition created by Normandy Design Manager Troy Pavelka has a mansard style roof, very common of the homes in the Victorian era.
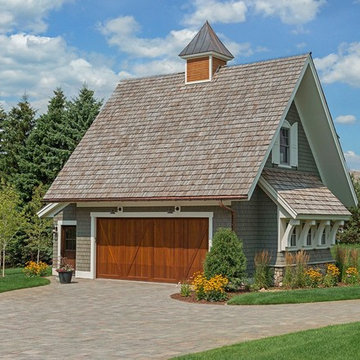
Идея дизайна: отдельно стоящий гараж в викторианском стиле для двух машин
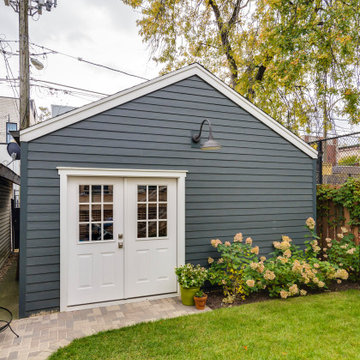
Removed old Brick and Vinyl Siding to install Insulation, Wrap, James Hardie Siding (Cedarmill) in Iron Gray and Hardie Trim in Arctic White, Installed Simpson Entry Door, Garage Doors, ClimateGuard Ultraview Vinyl Windows, Gutters and GAF Timberline HD Shingles in Charcoal. Also, Soffit & Fascia with Decorative Corner Brackets on Front Elevation. Installed new Canopy, Stairs, Rails and Columns and new Back Deck with Cedar.
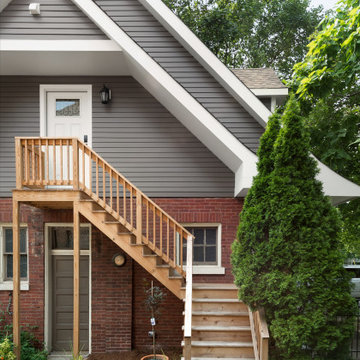
Идея дизайна: отдельно стоящий гараж в викторианском стиле с мастерской для двух машин
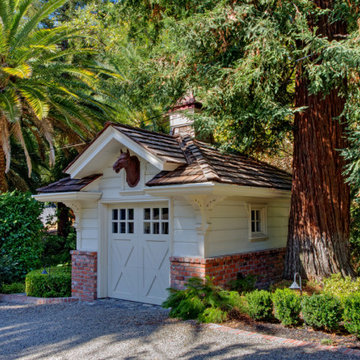
Golf cart garage
Источник вдохновения для домашнего уюта: гараж в викторианском стиле
Источник вдохновения для домашнего уюта: гараж в викторианском стиле
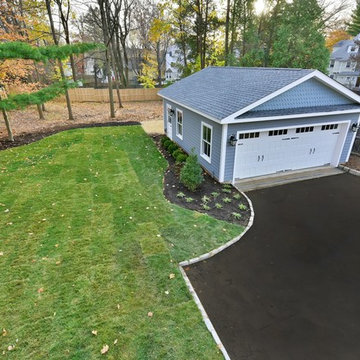
Свежая идея для дизайна: большой отдельно стоящий гараж в викторианском стиле для двух машин - отличное фото интерьера
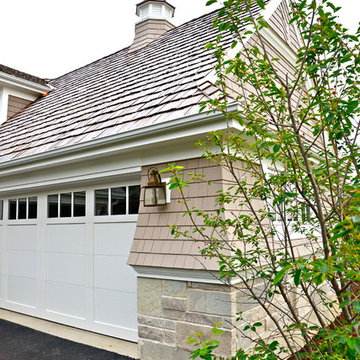
Garage with white doors and a farmhouse flair
На фото: большой пристроенный гараж в викторианском стиле с навесом для автомобилей для двух машин
На фото: большой пристроенный гараж в викторианском стиле с навесом для автомобилей для двух машин
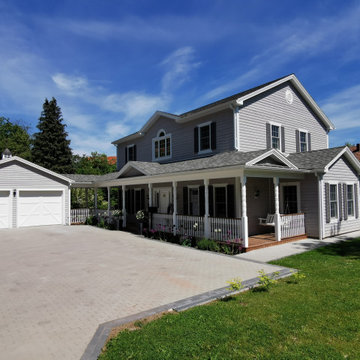
Von der Garage gelangt man über die überdachte Eingangsveranda ins Haus.
Источник вдохновения для домашнего уюта: большой отдельно стоящий гараж в викторианском стиле
Источник вдохновения для домашнего уюта: большой отдельно стоящий гараж в викторианском стиле
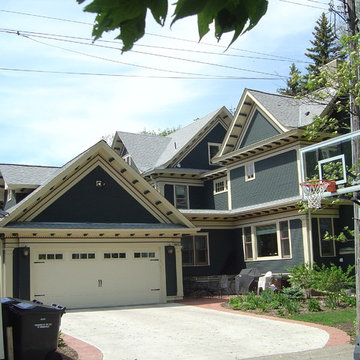
As seen, there is a breezeway mudroom connecting the garage to the home. What is not seen is that the same breezeway extends into the basement of the existing home allowing visitors to directly access the basement game/meeting rooms.
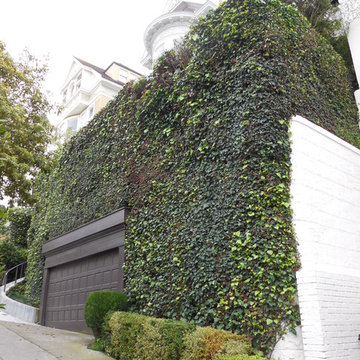
Add garage under existing house
Источник вдохновения для домашнего уюта: пристроенный гараж среднего размера в викторианском стиле для двух машин
Источник вдохновения для домашнего уюта: пристроенный гараж среднего размера в викторианском стиле для двух машин
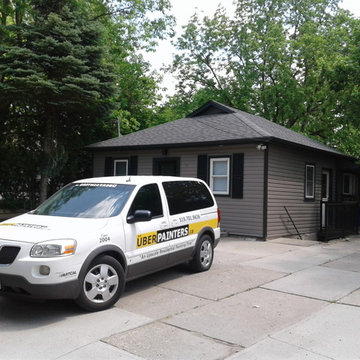
Источник вдохновения для домашнего уюта: гараж в викторианском стиле
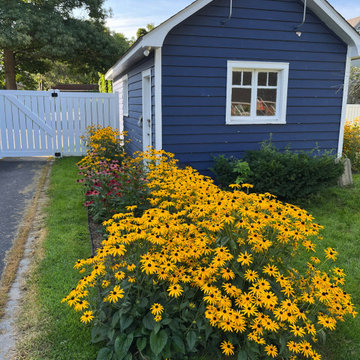
After a couple of years, next to the same garage is a wild tumble of Rudbeckias, Echinacea, and other pollinator-friendly flowers. They have all thrived in the full sun, and now the birds enjoy the seeds in the fall and winter. The garage is painted in colours which are identical to the residence. Photo credit: E Jenvey
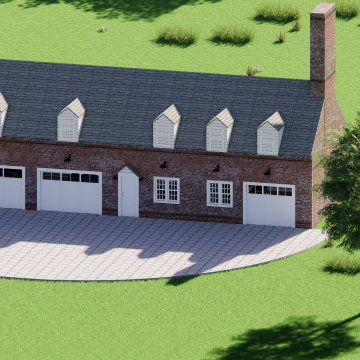
Источник вдохновения для домашнего уюта: гараж в викторианском стиле
Фото: зеленый гараж в викторианском стиле
1
