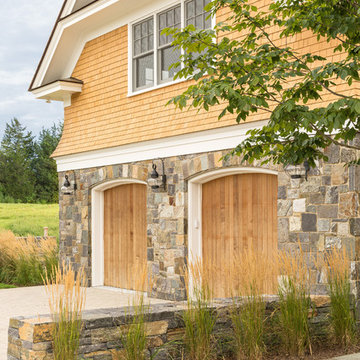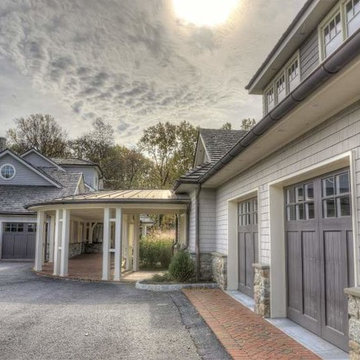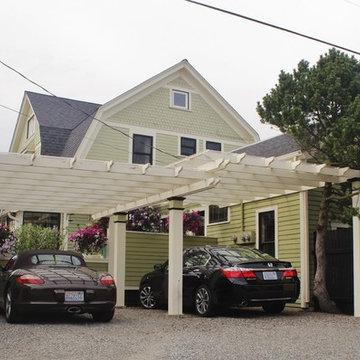Фото: гараж в викторианском стиле
Сортировать:
Бюджет
Сортировать:Популярное за сегодня
1 - 20 из 225 фото
1 из 2
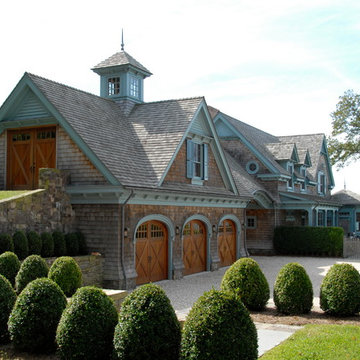
Источник вдохновения для домашнего уюта: отдельно стоящий гараж в викторианском стиле

Looking at this home today, you would never know that the project began as a poorly maintained duplex. Luckily, the homeowners saw past the worn façade and engaged our team to uncover and update the Victorian gem that lay underneath. Taking special care to preserve the historical integrity of the 100-year-old floor plan, we returned the home back to its original glory as a grand, single family home.
The project included many renovations, both small and large, including the addition of a a wraparound porch to bring the façade closer to the street, a gable with custom scrollwork to accent the new front door, and a more substantial balustrade. Windows were added to bring in more light and some interior walls were removed to open up the public spaces to accommodate the family’s lifestyle.
You can read more about the transformation of this home in Old House Journal: http://www.cummingsarchitects.com/wp-content/uploads/2011/07/Old-House-Journal-Dec.-2009.pdf
Photo Credit: Eric Roth
Find the right local pro for your project
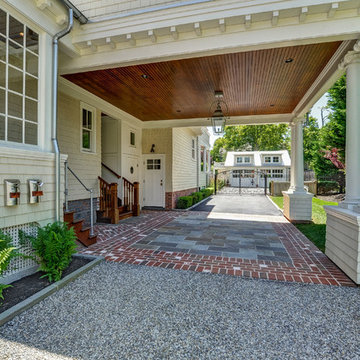
Идея дизайна: пристроенный гараж в викторианском стиле с навесом над входом для двух машин

Beautiful Victorian home featuring Arriscraft Edge Rock "Glacier" building stone exterior.
Свежая идея для дизайна: огромный гараж в викторианском стиле с навесом над входом для трех машин - отличное фото интерьера
Свежая идея для дизайна: огромный гараж в викторианском стиле с навесом над входом для трех машин - отличное фото интерьера
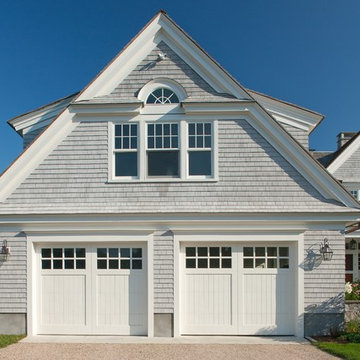
Two car garage with white trim and shingle flare. Photo by Duckham Architecture
Свежая идея для дизайна: большой пристроенный гараж в викторианском стиле для двух машин - отличное фото интерьера
Свежая идея для дизайна: большой пристроенный гараж в викторианском стиле для двух машин - отличное фото интерьера
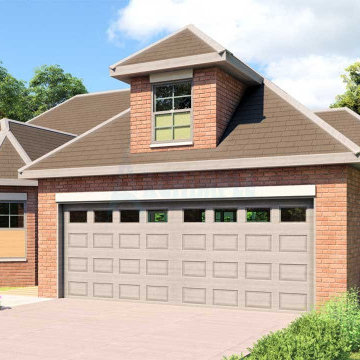
This European-style building exudes elegance and functionality, reminiscent of Victorian, Southern, and Tudor architecture. Its duplex design makes it versatile for various lot types, whether flat or sloped for a scenic view. Crafted with monolithic slabs and large windows, it boasts a striking facade and ample ventilation.
Upon entering through the covered front porch, you're greeted by a foyer leading to a formal living room with a cozy fireplace and access to both a grilling back porch and an open deck. The kitchen, designed with an open floor plan, is ideal for family gatherings and features a modern cooking island, a butler's pantry concept, and an eating bar.
The tastefully decorated bedrooms are equipped with premium amenities, ensuring comfort and style. The first floor includes utility design and storage, while the second floor hosts a media room. A straight entry via a two-car garage adds convenience.
With its array of stunning features, this building offers an excellent choice for discerning homeowners seeking both luxury and practicality.
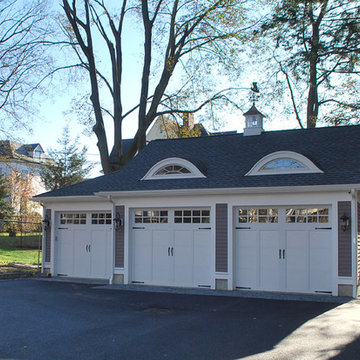
Stylistically, the Boston Victorian Project was as much about matching history as it was adding style to the lot. Careful consideration was paid to scale and structure; detail choices (in the form of eyebrow dormers that complimented the existing house) combined with colorful exterior materials provide a sense of old style that tie the 12,000 SF lot together.
This "Neighborhood Gem", built around 1880, was owned by the previous family for 78 years!! The exterior still bares original details and the expectation was to design a detached three car garage that was in scale with this architectural style while evoking a sense of history.
Although this will be a newly constructed structure, the goal was to root it in the site, keep it in scale with its surroundings, and have it look and feel as though it has stood there for as long as the main house. A particular goal was to breakup the massing of the generous 820 SF structure which was successful by recessing one of the three garage bays.
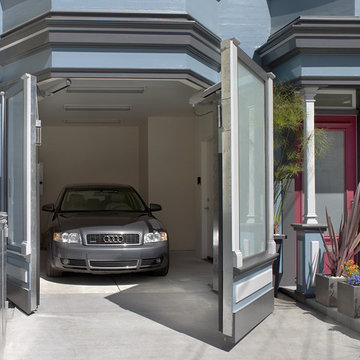
Architect -Levy Art N Architecture
Ken Gutmaker Photograhpy
На фото: пристроенный гараж в викторианском стиле для одной машины
На фото: пристроенный гараж в викторианском стиле для одной машины
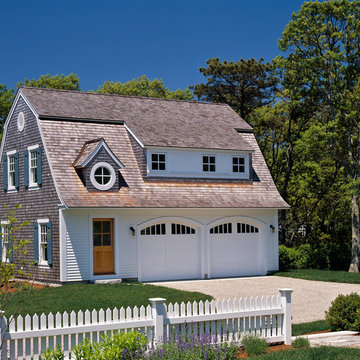
Randall Perry
На фото: пристроенный гараж в викторианском стиле для двух машин с
На фото: пристроенный гараж в викторианском стиле для двух машин с
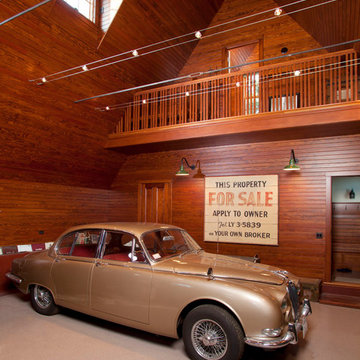
Photo by Randy O'Rourke
www.rorphotos.com
Стильный дизайн: большой отдельно стоящий гараж в викторианском стиле - последний тренд
Стильный дизайн: большой отдельно стоящий гараж в викторианском стиле - последний тренд
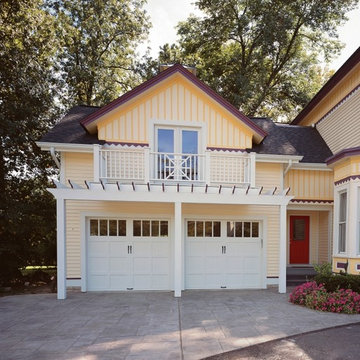
Пример оригинального дизайна: пристроенный гараж среднего размера в викторианском стиле с навесом для автомобилей для двух машин
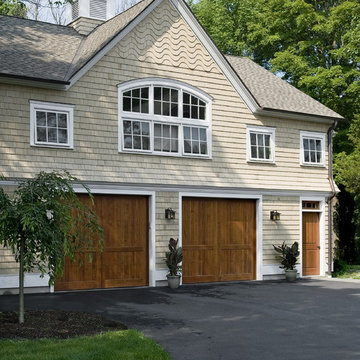
Rob Karosis
На фото: отдельно стоящий гараж среднего размера в викторианском стиле для двух машин с
На фото: отдельно стоящий гараж среднего размера в викторианском стиле для двух машин с
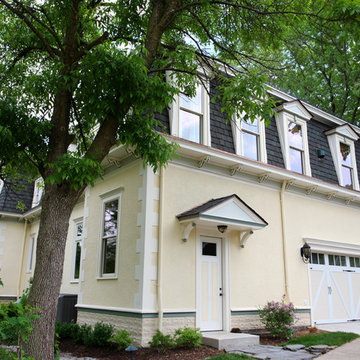
This vintage style home addition created by Normandy Design Manager Troy Pavelka has a mansard style roof, very common of the homes in the Victorian era.
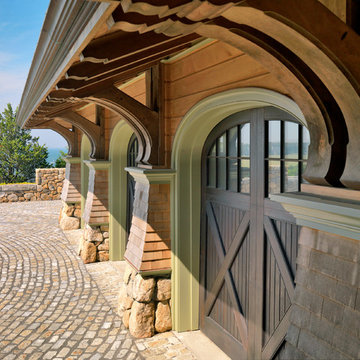
The unique site, 11 acres on a peninsula with breathtaking views of the ocean, inspired Meyer & Meyer to break the mold of waterside shingle-style homes. The estate is comprised of a main house, guest house, and existing bunker. The design of the main house involves projecting wings that appear to grow out of the hillside and spread outward toward three sides of ocean views. Architecture and landscape merge as exterior stairways and bridges provide connections to a network of paths leading to the beaches at each point. An enduring palette of local stone, salt-washed wood, and purple-green slate reflects the muted and changeable seaside hues. This beach-side retreat offers ever-changing views from windows, terraces, decks, and pathways. Tucked into the design are unexpected touches such as a hideaway wine room and a nautically-inspired crow’s nest.
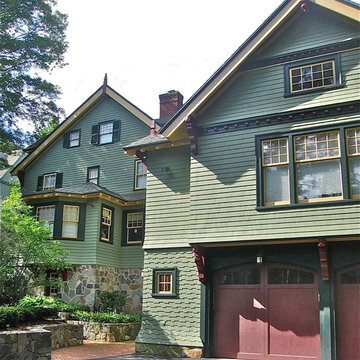
Offsetting the carriage house from the main house preserved the light and views from the kitchen, allows light to enter the new family room from four sides and creates two distinct outdoor living areas. A large new bay window on the back of the house accommodates a breakfast area adjacent to the renovated kitchen.
Фото: гараж в викторианском стиле
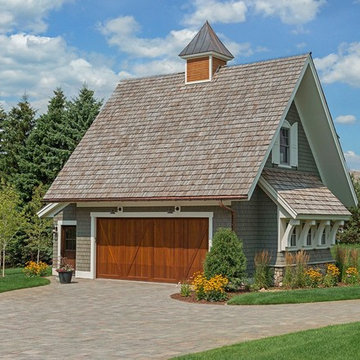
Идея дизайна: отдельно стоящий гараж в викторианском стиле для двух машин
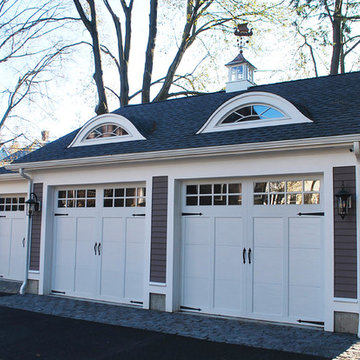
Stylistically, the Boston Victorian Project was as much about matching history as it was adding style to the lot. Careful consideration was paid to scale and structure; detail choices (in the form of eyebrow dormers that complimented the existing house) combined with colorful exterior materials provide a sense of old style that tie the 12,000 SF lot together.
This "Neighborhood Gem", built around 1880, was owned by the previous family for 78 years!! The exterior still bares original details and the expectation was to design a detached three car garage that was in scale with this architectural style while evoking a sense of history.
Although this will be a newly constructed structure, the goal was to root it in the site, keep it in scale with its surroundings, and have it look and feel as though it has stood there for as long as the main house. A particular goal was to breakup the massing of the generous 820 SF structure which was successful by recessing one of the three garage bays.
1
