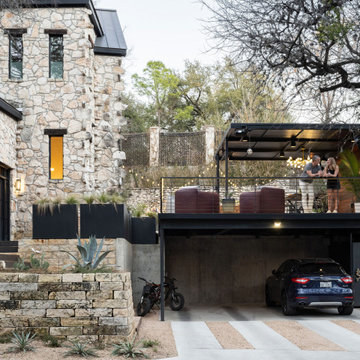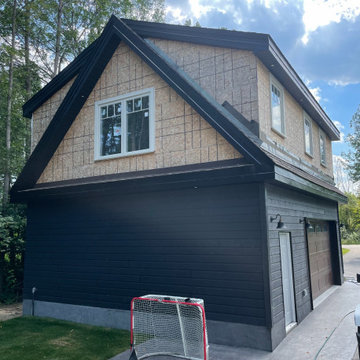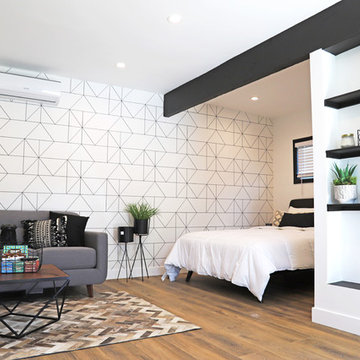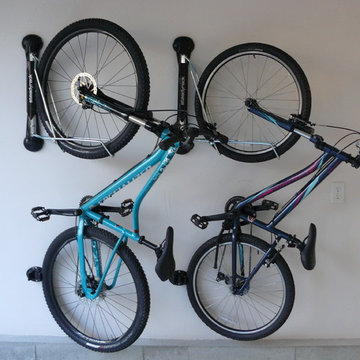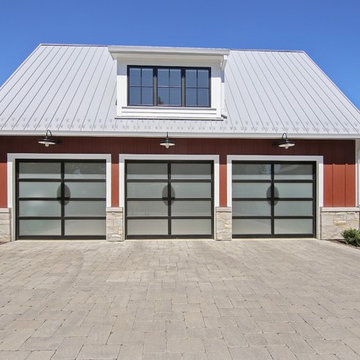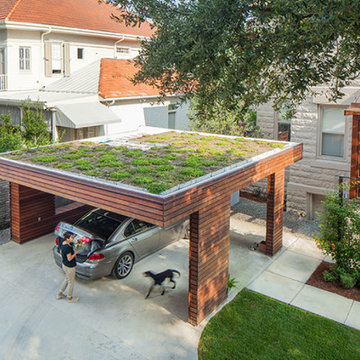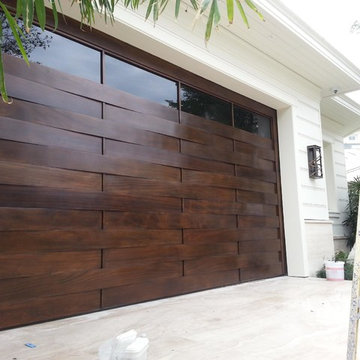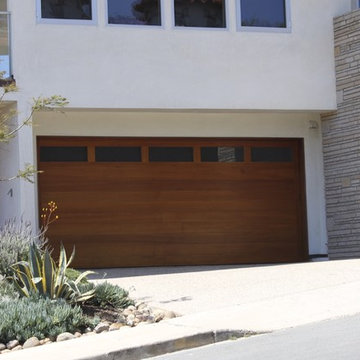Фото: гараж в стиле модернизм
Сортировать:
Бюджет
Сортировать:Популярное за сегодня
1 - 20 из 12 251 фото
1 из 2
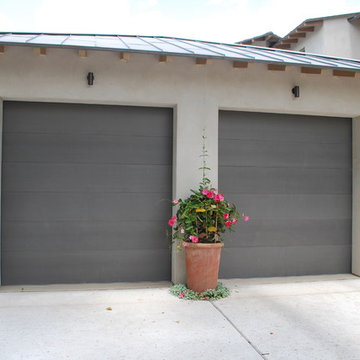
Flush sandwich constructed insulated doors clad with paint grip sheeting (cold rolled steel treated with phosphoric acid at the mill). The roof of this home also uses paint grip. Paint grip material creates a light grey (varies) color with a dull finish that is preferred by many Austin architects and custom home builders. Cowart provides clad doors using a wide variety of metal cladding materials.
Find the right local pro for your project
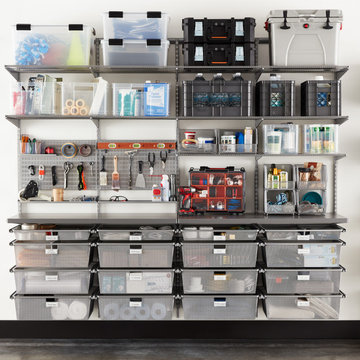
Turn wall space into storage space! Available only at The Container Store, this Elfa Utility Garage & Workstation features Elfa Ventilated Shelving for easy-to-access storage of seasonal items, camping gear and supplies, and a sturdy, all-purpose Utility Board with Trays and Hooks for hand tools and hardware. The extremely durable Utility Surface right below is ideal for working on projects, while the bank of Mesh Drawers keeps paper towels, lightbulbs, cleaning supplies, gear and more categorized and organized safely. All Elfa components are adjustable, so the solution is completely flexible. This solution is designed for a space at least 99" wide. If this won't work for your space, please contact us so we can design the perfect solution for you.
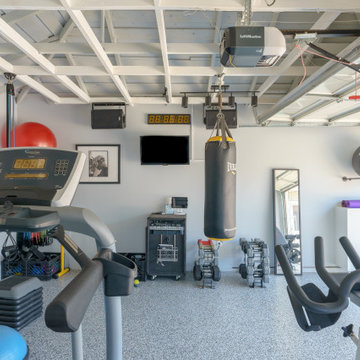
We turned this detached garage into an awesome home gym setup! We changed the flooring into an epoxy floor, perfect for traction! We changed the garage door, added a ceiling frame, installed an A/C unit, and painted the garage. We also integrated an awesome sound system, clock, and tv. Contact us today to set up your free in-home estimate.
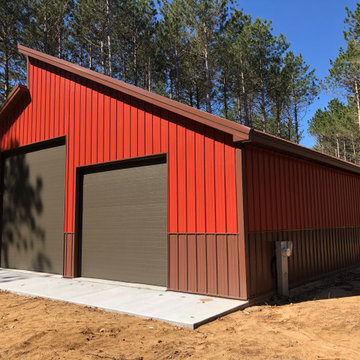
Asymetric Single Slope Design
Clerestory Windows
Roof Pitch 6:12
Soffitted Eaves and Gables
RV Size Overhead Door
Deluxe Trim Package
Wainscot
Пример оригинального дизайна: гараж в стиле модернизм
Пример оригинального дизайна: гараж в стиле модернизм
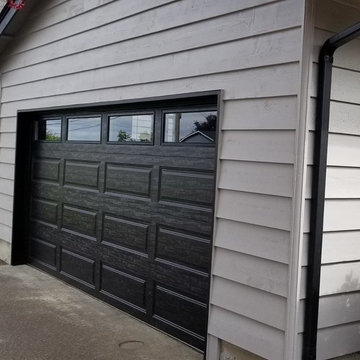
This year, darker garage doors are trending for exterior design in all garage door styles including traditional, contemporary, and carriage house. This door is a real stand out with its raised panel design, windows and contemporary color. Project and Photo Credits: Pro-Lift Garage Doors in Wa
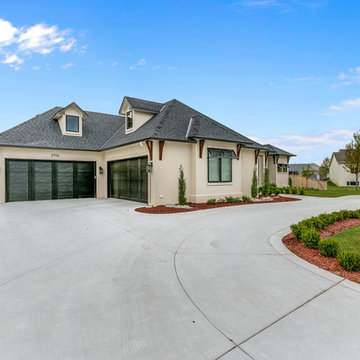
Side loading 4 car garage (Photo Credit AEV)
Идея дизайна: большой пристроенный гараж в стиле модернизм для четырех и более машин
Идея дизайна: большой пристроенный гараж в стиле модернизм для четырех и более машин
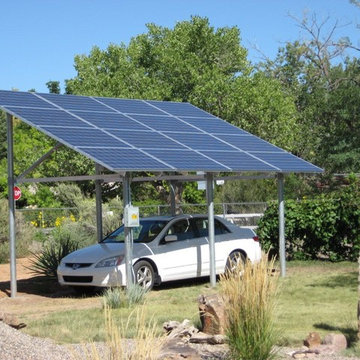
Идея дизайна: отдельно стоящий гараж среднего размера в стиле модернизм с навесом для автомобилей для одной машины
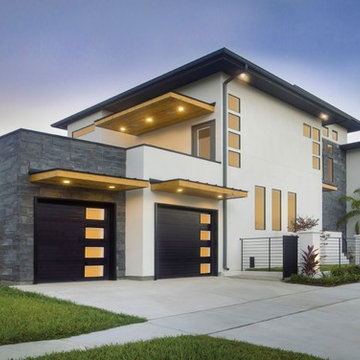
Стильный дизайн: большой пристроенный гараж в стиле модернизм для двух машин - последний тренд
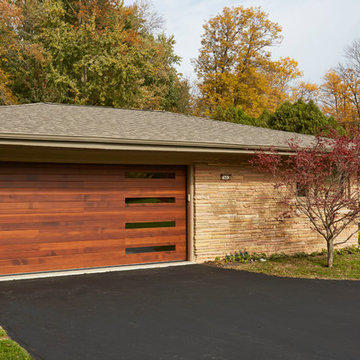
Стильный дизайн: пристроенный гараж среднего размера в стиле модернизм для двух машин - последний тренд
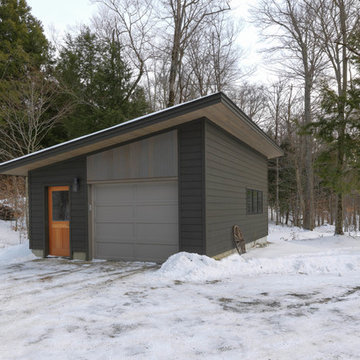
One car garage.
Photo Credit: Susan Teare
Пример оригинального дизайна: маленький отдельно стоящий гараж в стиле модернизм с навесом для автомобилей для на участке и в саду, одной машины
Пример оригинального дизайна: маленький отдельно стоящий гараж в стиле модернизм с навесом для автомобилей для на участке и в саду, одной машины

Rosedale ‘PARK’ is a detached garage and fence structure designed for a residential property in an old Toronto community rich in trees and preserved parkland. Located on a busy corner lot, the owner’s requirements for the project were two fold:
1) They wanted to manage views from passers-by into their private pool and entertainment areas while maintaining a connection to the ‘park-like’ public realm; and
2) They wanted to include a place to park their car that wouldn’t jeopardize the natural character of the property or spoil one’s experience of the place.
The idea was to use the new garage, fence, hard and soft landscaping together with the existing house, pool and two large and ‘protected’ trees to create a setting and a particular sense of place for each of the anticipated activities including lounging by the pool, cooking, dining alfresco and entertaining large groups of friends.
Using wood as the primary building material, the solution was to create a light, airy and luminous envelope around each component of the program that would provide separation without containment. The garage volume and fence structure, framed in structural sawn lumber and a variety of engineered wood products, are wrapped in a dark stained cedar skin that is at once solid and opaque and light and transparent.
The fence, constructed of staggered horizontal wood slats was designed for privacy but also lets light and air pass through. At night, the fence becomes a large light fixture providing an ambient glow for both the private garden as well as the public sidewalk. Thin striations of light wrap around the interior and exterior of the property. The wall of the garage separating the pool area and the parked car is an assembly of wood framed windows clad in the same fence material. When illuminated, this poolside screen transforms from an edge into a nearly transparent lantern, casting a warm glow by the pool. The large overhang gives the area by the by the pool containment and sense of place. It edits out the view of adjacent properties and together with the pool in the immediate foreground frames a view back toward the home’s family room. Using the pool as a source of light and the soffit of the overhang a reflector, the bright and luminous water shimmers and reflects light off the warm cedar plane overhead. All of the peripheral storage within the garage is cantilevered off of the main structure and hovers over native grade to significantly reduce the footprint of the building and minimize the impact on existing tree roots.
The natural character of the neighborhood inspired the extensive use of wood as the projects primary building material. The availability, ease of construction and cost of wood products made it possible to carefully craft this project. In the end, aside from its quiet, modern expression, it is well-detailed, allowing it to be a pragmatic storage box, an elevated roof 'garden', a lantern at night, a threshold and place of occupation poolside for the owners.
Photo: Bryan Groulx
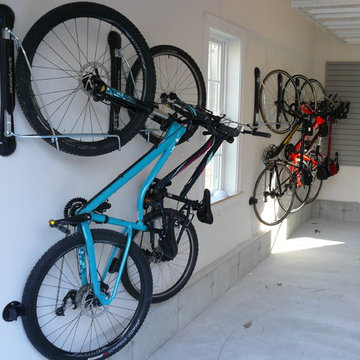
Пример оригинального дизайна: гараж в стиле модернизм
Фото: гараж в стиле модернизм
1
