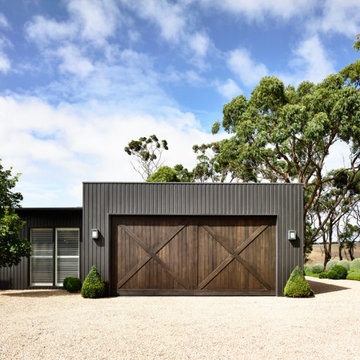Фото: синий гараж в стиле модернизм
Сортировать:
Бюджет
Сортировать:Популярное за сегодня
1 - 20 из 1 275 фото
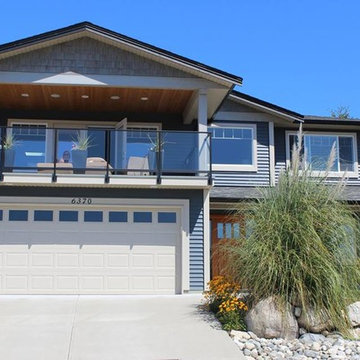
Clopay Garage Door
Clear DSB Windows, White
https://www.facebook.com/CanadianDoormaster/home

Rosedale ‘PARK’ is a detached garage and fence structure designed for a residential property in an old Toronto community rich in trees and preserved parkland. Located on a busy corner lot, the owner’s requirements for the project were two fold:
1) They wanted to manage views from passers-by into their private pool and entertainment areas while maintaining a connection to the ‘park-like’ public realm; and
2) They wanted to include a place to park their car that wouldn’t jeopardize the natural character of the property or spoil one’s experience of the place.
The idea was to use the new garage, fence, hard and soft landscaping together with the existing house, pool and two large and ‘protected’ trees to create a setting and a particular sense of place for each of the anticipated activities including lounging by the pool, cooking, dining alfresco and entertaining large groups of friends.
Using wood as the primary building material, the solution was to create a light, airy and luminous envelope around each component of the program that would provide separation without containment. The garage volume and fence structure, framed in structural sawn lumber and a variety of engineered wood products, are wrapped in a dark stained cedar skin that is at once solid and opaque and light and transparent.
The fence, constructed of staggered horizontal wood slats was designed for privacy but also lets light and air pass through. At night, the fence becomes a large light fixture providing an ambient glow for both the private garden as well as the public sidewalk. Thin striations of light wrap around the interior and exterior of the property. The wall of the garage separating the pool area and the parked car is an assembly of wood framed windows clad in the same fence material. When illuminated, this poolside screen transforms from an edge into a nearly transparent lantern, casting a warm glow by the pool. The large overhang gives the area by the by the pool containment and sense of place. It edits out the view of adjacent properties and together with the pool in the immediate foreground frames a view back toward the home’s family room. Using the pool as a source of light and the soffit of the overhang a reflector, the bright and luminous water shimmers and reflects light off the warm cedar plane overhead. All of the peripheral storage within the garage is cantilevered off of the main structure and hovers over native grade to significantly reduce the footprint of the building and minimize the impact on existing tree roots.
The natural character of the neighborhood inspired the extensive use of wood as the projects primary building material. The availability, ease of construction and cost of wood products made it possible to carefully craft this project. In the end, aside from its quiet, modern expression, it is well-detailed, allowing it to be a pragmatic storage box, an elevated roof 'garden', a lantern at night, a threshold and place of occupation poolside for the owners.
Photo: Bryan Groulx
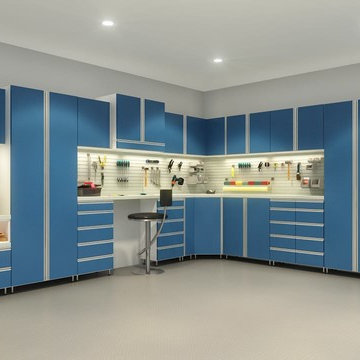
Embarking on a garage remodeling project is a transformative endeavor that can significantly enhance both the functionality and aesthetics of the space.
By investing in tailored storage solutions such as cabinets, wall-mounted organizers, and overhead racks, one can efficiently declutter the area and create a more organized storage system. Flooring upgrades, such as epoxy coatings or durable tiles, not only improve the garage's appearance but also provide a resilient surface.
Adding custom workbenches or tool storage solutions contributes to a more efficient and user-friendly workspace. Additionally, incorporating proper lighting and ventilation ensures a well-lit and comfortable environment.
A remodeled garage not only increases property value but also opens up possibilities for alternative uses, such as a home gym, workshop, or hobby space, making it a worthwhile investment for both practicality and lifestyle improvement.
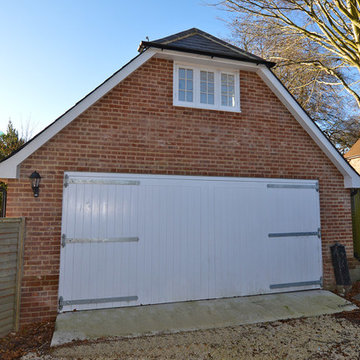
Свежая идея для дизайна: отдельно стоящий гараж среднего размера в стиле модернизм с мастерской для двух машин - отличное фото интерьера
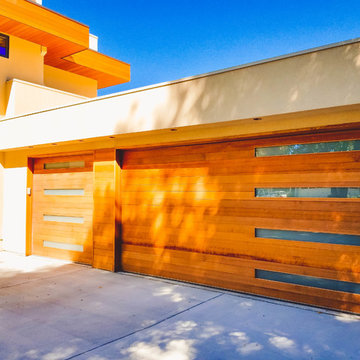
The Loveland by American Garage Door in clear cedar siding with obscured glass windows
На фото: большой пристроенный гараж в стиле модернизм для трех машин
На фото: большой пристроенный гараж в стиле модернизм для трех машин
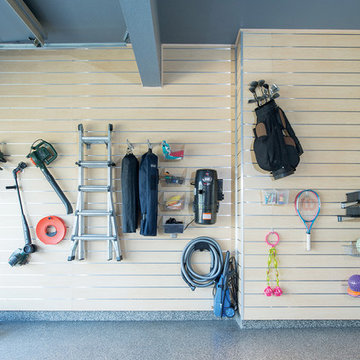
“There are 34 four by eight maple panels that make up the walls, wrapping all the way around,” said Stewart. “These walls were placed over the existing drywall which provides extra thermal and sound insulation.” Unique to the walls is the ability to place hooks anywhere on them to accommodate anything from garden tools to sports equipment to artwork. They truly are multi-purpose walls.
Photo by Matt Kocourek http://www.mattkocourek.com/
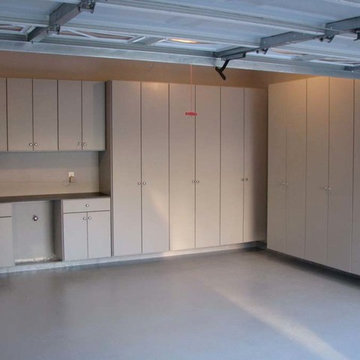
The closet design experts work hard to ensure your custom cabinetry fits your every storage need. http://closetbutler.com/custom_closet_services.html
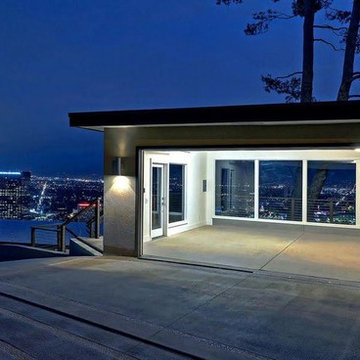
Свежая идея для дизайна: большой отдельно стоящий гараж в стиле модернизм с навесом для автомобилей для четырех и более машин - отличное фото интерьера
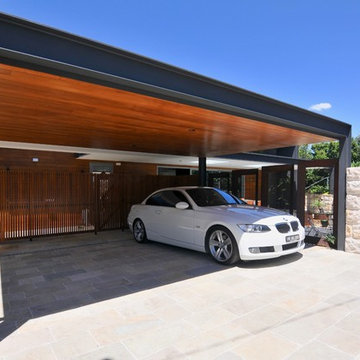
Свежая идея для дизайна: огромный пристроенный гараж в стиле модернизм с навесом для автомобилей для двух машин - отличное фото интерьера
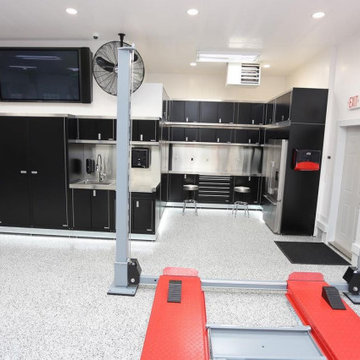
A large residential garage with white Trusscore Wall&CeilingBoard, lots of built-in garage cabinetry, and a car lift. The dream for the car enthusiast who doesn't need to worry about damage to garage drywall, with the water-resistant properties of PVC wall and ceiling panels lining the garage.
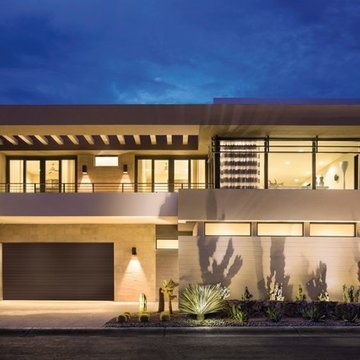
Пример оригинального дизайна: пристроенный гараж среднего размера в стиле модернизм для двух машин
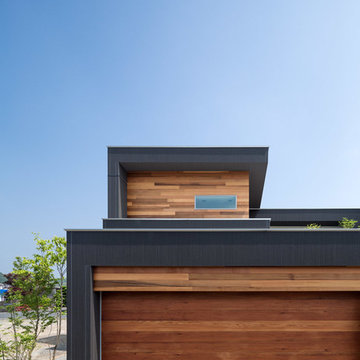
photo :ブリッツ・スタジオ 石井紀久
Свежая идея для дизайна: пристроенный гараж в стиле модернизм для двух машин - отличное фото интерьера
Свежая идея для дизайна: пристроенный гараж в стиле модернизм для двух машин - отличное фото интерьера
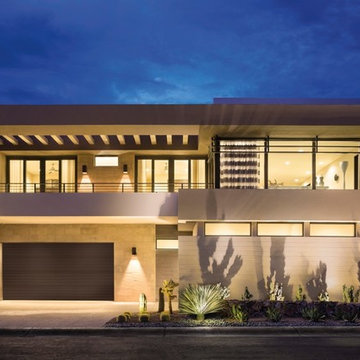
Стильный дизайн: пристроенный гараж среднего размера в стиле модернизм для двух машин - последний тренд
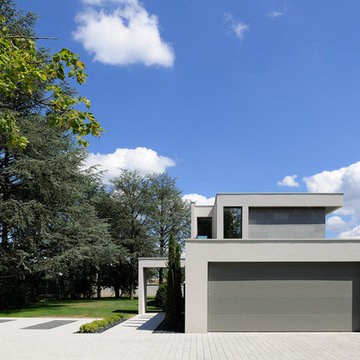
Erick SAILLET
Идея дизайна: пристроенный гараж среднего размера в стиле модернизм для двух машин
Идея дизайна: пристроенный гараж среднего размера в стиле модернизм для двух машин
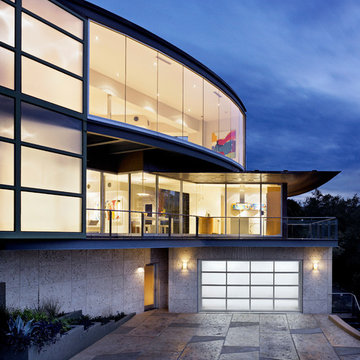
Clopay Beauty shot
Стильный дизайн: пристроенный гараж среднего размера в стиле модернизм для двух машин - последний тренд
Стильный дизайн: пристроенный гараж среднего размера в стиле модернизм для двух машин - последний тренд
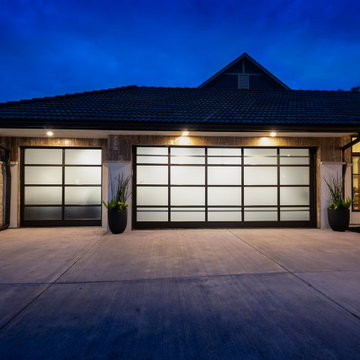
Свежая идея для дизайна: гараж в стиле модернизм - отличное фото интерьера
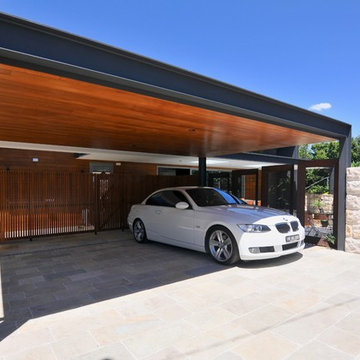
Стильный дизайн: большой пристроенный гараж в стиле модернизм с навесом для автомобилей для двух машин - последний тренд
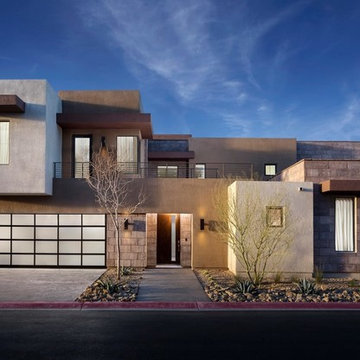
Пример оригинального дизайна: пристроенный гараж среднего размера в стиле модернизм с навесом для автомобилей для двух машин
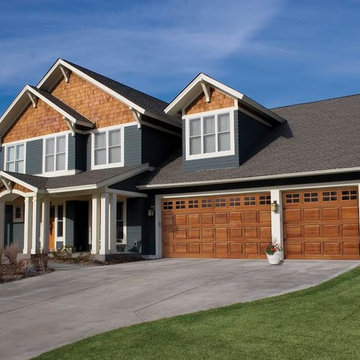
Classic - wood door with 44HR Stockton inserts
Источник вдохновения для домашнего уюта: пристроенный гараж среднего размера в стиле модернизм с навесом для автомобилей
Источник вдохновения для домашнего уюта: пристроенный гараж среднего размера в стиле модернизм с навесом для автомобилей
Фото: синий гараж в стиле модернизм
1
