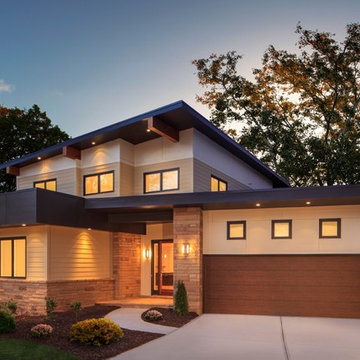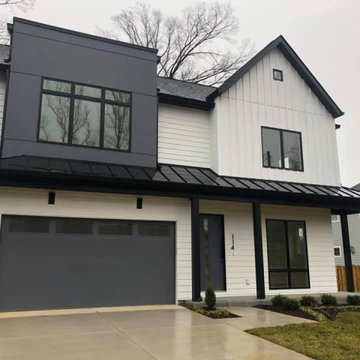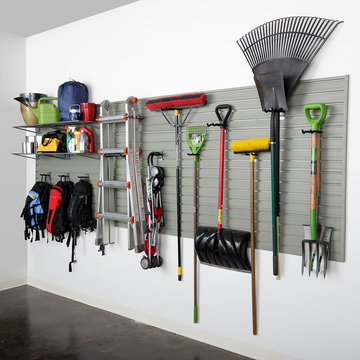Фото: пристроенный гараж в стиле модернизм
Сортировать:
Бюджет
Сортировать:Популярное за сегодня
1 - 20 из 2 255 фото
1 из 3
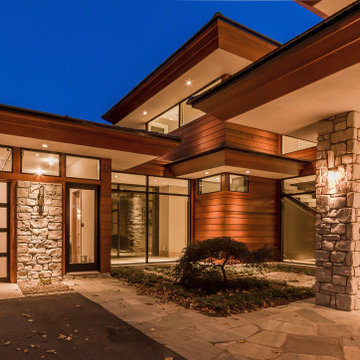
This modern waterfront home was built for today’s contemporary lifestyle with the comfort of a family cottage. Walloon Lake Residence is a stunning three-story waterfront home with beautiful proportions and extreme attention to detail to give both timelessness and character. Horizontal wood siding wraps the perimeter and is broken up by floor-to-ceiling windows and moments of natural stone veneer.
The exterior features graceful stone pillars and a glass door entrance that lead into a large living room, dining room, home bar, and kitchen perfect for entertaining. With walls of large windows throughout, the design makes the most of the lakefront views. A large screened porch and expansive platform patio provide space for lounging and grilling.
Inside, the wooden slat decorative ceiling in the living room draws your eye upwards. The linear fireplace surround and hearth are the focal point on the main level. The home bar serves as a gathering place between the living room and kitchen. A large island with seating for five anchors the open concept kitchen and dining room. The strikingly modern range hood and custom slab kitchen cabinets elevate the design.
The floating staircase in the foyer acts as an accent element. A spacious master suite is situated on the upper level. Featuring large windows, a tray ceiling, double vanity, and a walk-in closet. The large walkout basement hosts another wet bar for entertaining with modern island pendant lighting.
Walloon Lake is located within the Little Traverse Bay Watershed and empties into Lake Michigan. It is considered an outstanding ecological, aesthetic, and recreational resource. The lake itself is unique in its shape, with three “arms” and two “shores” as well as a “foot” where the downtown village exists. Walloon Lake is a thriving northern Michigan small town with tons of character and energy, from snowmobiling and ice fishing in the winter to morel hunting and hiking in the spring, boating and golfing in the summer, and wine tasting and color touring in the fall.
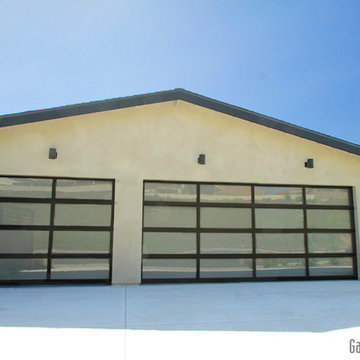
Glass garage doors for the modern home. A different take on the traditional garage door these doors add sophistication and durability. The glass is tempered and is also considered, "safety" glass for it's ability to scramble into several tiny pieces. This products anyone or objects surrounding the damage.
Sarah F.
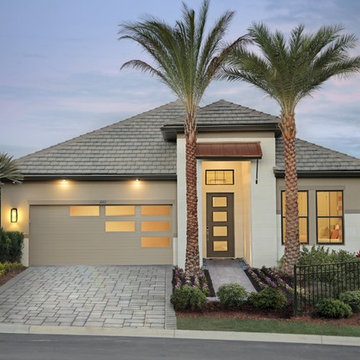
Пример оригинального дизайна: большой пристроенный гараж в стиле модернизм для двух машин
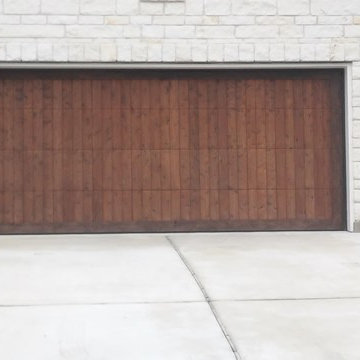
Evan Varnon
Свежая идея для дизайна: пристроенный гараж среднего размера в стиле модернизм с навесом над входом для двух машин - отличное фото интерьера
Свежая идея для дизайна: пристроенный гараж среднего размера в стиле модернизм с навесом над входом для двух машин - отличное фото интерьера
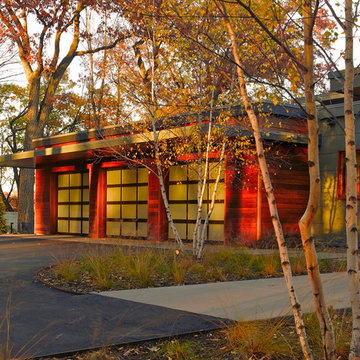
Natural light streams in everywhere through abundant glass, giving a 270 degree view of the lake. Reflecting straight angles of mahogany wood broken by zinc waves, this home blends efficiency with artistry.
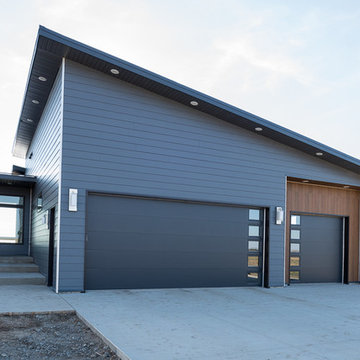
Dana Middleton Photography
Источник вдохновения для домашнего уюта: большой пристроенный гараж в стиле модернизм для трех машин
Источник вдохновения для домашнего уюта: большой пристроенный гараж в стиле модернизм для трех машин
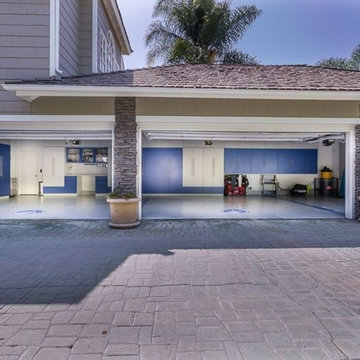
Embarking on a garage remodeling project is a transformative endeavor that can significantly enhance both the functionality and aesthetics of the space.
By investing in tailored storage solutions such as cabinets, wall-mounted organizers, and overhead racks, one can efficiently declutter the area and create a more organized storage system. Flooring upgrades, such as epoxy coatings or durable tiles, not only improve the garage's appearance but also provide a resilient surface.
Adding custom workbenches or tool storage solutions contributes to a more efficient and user-friendly workspace. Additionally, incorporating proper lighting and ventilation ensures a well-lit and comfortable environment.
A remodeled garage not only increases property value but also opens up possibilities for alternative uses, such as a home gym, workshop, or hobby space, making it a worthwhile investment for both practicality and lifestyle improvement.
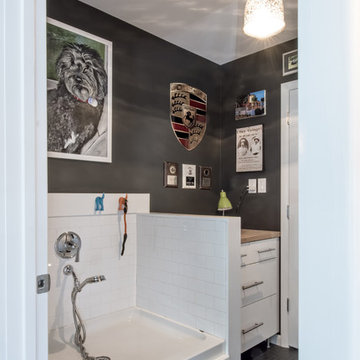
Architecture and Construction by Rock Paper Hammer.
Photography by Andrew Hyslop.
Стильный дизайн: большой пристроенный гараж в стиле модернизм для трех машин - последний тренд
Стильный дизайн: большой пристроенный гараж в стиле модернизм для трех машин - последний тренд
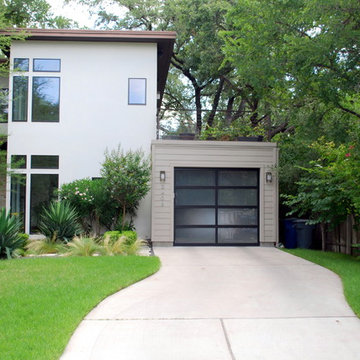
This modern design in-town home was originally built with an open carport affording little privacy and parked vehicle exposure to damage/theft. The carport appeared to be tacked onto the rest of the home; almost an afterthought.
The addition of an aluminum full view garage door with frosted tempered glass and a powder coated frame visually tied the carport to the home design and it provided increased privacy and security.
Installation of a LiftMaster 8500 jackshaft type operator minimized intrusion of the door system into the otherwise open space.
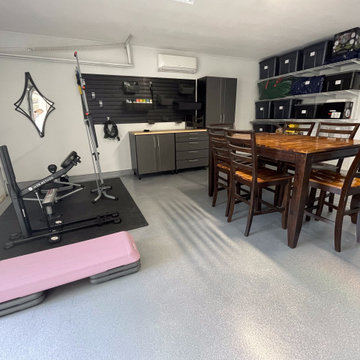
Out with the old & In with epoxy floors! You'll get an amazing dazzling effect, and impress your friends & family. Epoxy flooring is the perfect addition to your garage guaranteed to last for years!
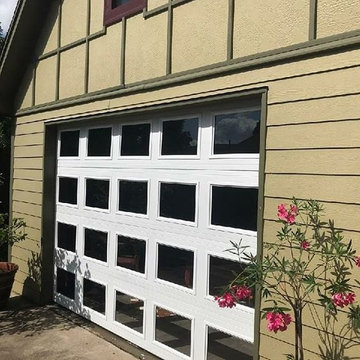
Part One: When the homeowners said they wanted windows in ALL of the new garage door sections, we said 'Sure, we can do that!" And best of all, they loved it. To complete the new door installation, a new LiftMaster opener was added as well. The door serves as a moving wall because the inside space is converted to a living area. | Project and Photo Credits: ProLift Garage Doors Garland
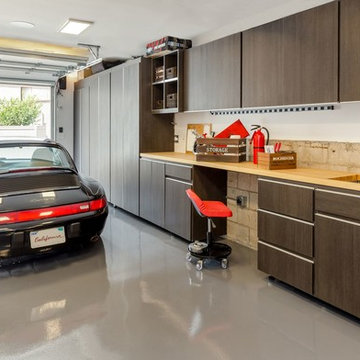
What a stunning garage! The perfect complement for a nice car!
На фото: маленький пристроенный гараж в стиле модернизм для на участке и в саду, одной машины с
На фото: маленький пристроенный гараж в стиле модернизм для на участке и в саду, одной машины с
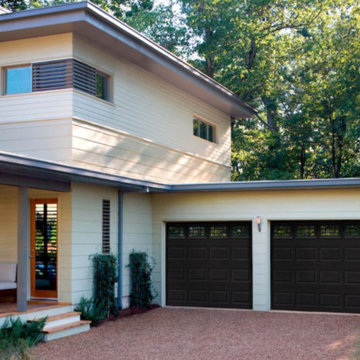
Источник вдохновения для домашнего уюта: пристроенный гараж среднего размера в стиле модернизм для двух машин
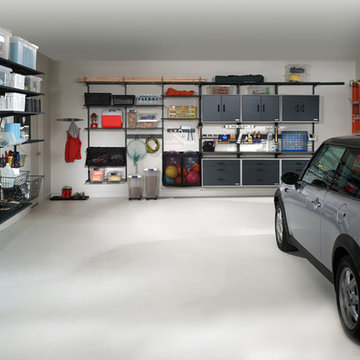
Свежая идея для дизайна: пристроенный гараж среднего размера в стиле модернизм для двух машин - отличное фото интерьера
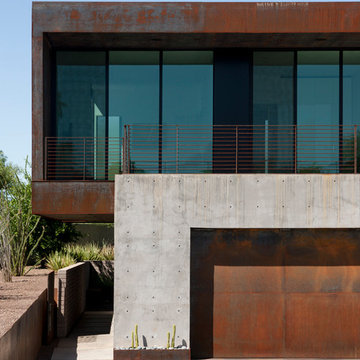
Metal garage doors.
Пример оригинального дизайна: большой пристроенный гараж в стиле модернизм для трех машин
Пример оригинального дизайна: большой пристроенный гараж в стиле модернизм для трех машин
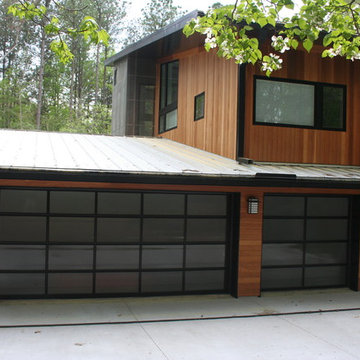
Свежая идея для дизайна: пристроенный гараж среднего размера в стиле модернизм с навесом для автомобилей для трех машин - отличное фото интерьера
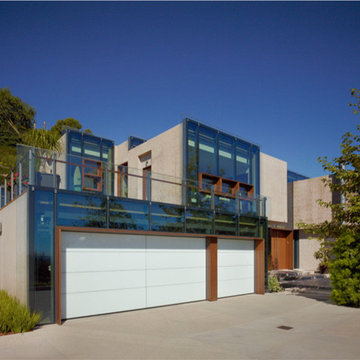
Located above the coast of Malibu, this two-story concrete and glass home is organized into a series of bands that hug the hillside and a central circulation spine. Living spaces are compressed between the retaining walls that hold back the earth and a series of glass facades facing the ocean and Santa Monica Bay. The name of the project stems from the physical and psychological protection provided by wearing reflective sunglasses. On the house the “glasses” allow for panoramic views of the ocean while also reflecting the landscape back onto the exterior face of the building.
PROJECT TEAM: Peter Tolkin, Jeremy Schacht, Maria Iwanicki, Brian Proffitt, Tinka Rogic, Leilani Trujillo
ENGINEERS: Gilsanz Murray Steficek (Structural), Innovative Engineering Group (MEP), RJR Engineering (Geotechnical), Project Engineering Group (Civil)
LANDSCAPE: Mark Tessier Landscape Architecture
INTERIOR DESIGN: Deborah Goldstein Design Inc.
CONSULTANTS: Lighting DesignAlliance (Lighting), Audio Visual Systems Los Angeles (Audio/ Visual), Rothermel & Associates (Rothermel & Associates (Acoustic), GoldbrechtUSA (Curtain Wall)
CONTRACTOR: Winters-Schram Associates
PHOTOGRAPHER: Benny Chan
AWARDS: 2007 American Institute of Architects Merit Award, 2010 Excellence Award, Residential Concrete Building Category Southern California Concrete Producers
Фото: пристроенный гараж в стиле модернизм
1
