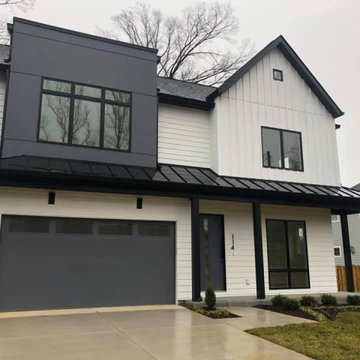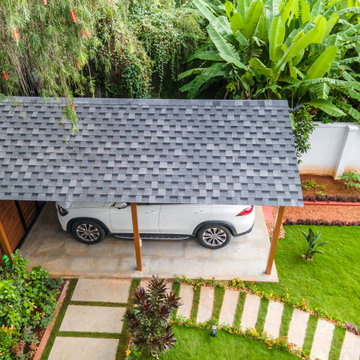Фото: гараж в стиле модернизм
Сортировать:
Бюджет
Сортировать:Популярное за сегодня
41 - 60 из 11 880 фото
1 из 2
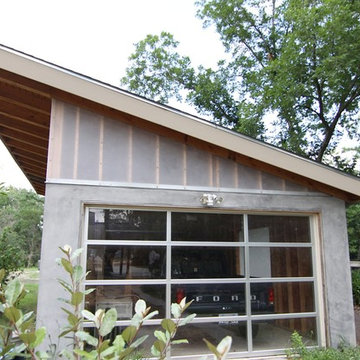
Пример оригинального дизайна: маленький отдельно стоящий гараж в стиле модернизм для на участке и в саду, одной машины
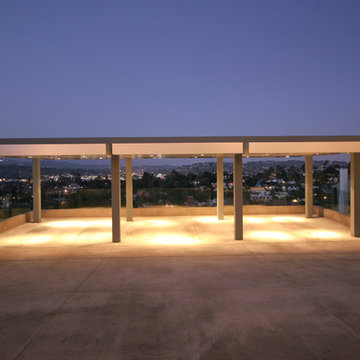
Photographed by Ronald Chang
Источник вдохновения для домашнего уюта: большой отдельно стоящий гараж в стиле модернизм с навесом для автомобилей для трех машин
Источник вдохновения для домашнего уюта: большой отдельно стоящий гараж в стиле модернизм с навесом для автомобилей для трех машин
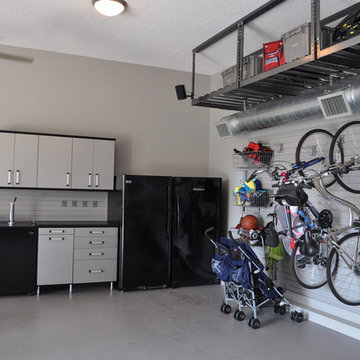
Multi-Purpose Garage Storage
Источник вдохновения для домашнего уюта: большой гараж в стиле модернизм с мастерской
Источник вдохновения для домашнего уюта: большой гараж в стиле модернизм с мастерской
Find the right local pro for your project

This project includes a bespoke double carport structure designed to our client's specification and fabricated prior to installation.
This twisting flat roof carport was manufactured from mild steel and iroko timber which features within a vertical privacy screen and battened soffit. We also included IP rated LED lighting and motion sensors for ease of parking at night time.
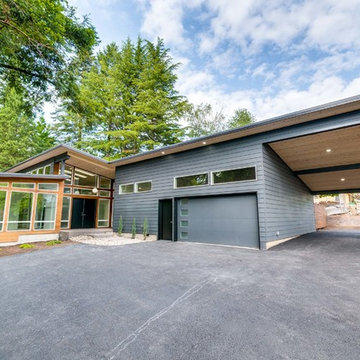
original garage was the only part of the existing house that we saved. This home was inspired by the Eichler home of the 50's/60's and of local homes built by Robert Rummer in the pacific NW
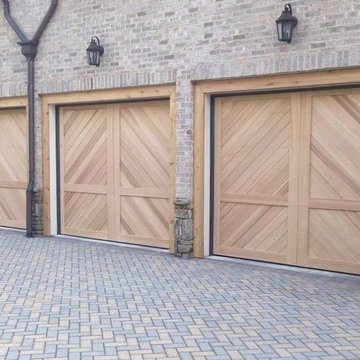
Lexington 45 "A" Degree
Источник вдохновения для домашнего уюта: гараж в стиле модернизм
Источник вдохновения для домашнего уюта: гараж в стиле модернизм
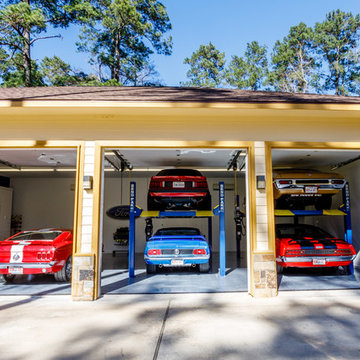
The ‘Ford showroom garage’ includes two 4-post vehicle lifts (for parking), aluminum color race deck flooring, a high gloss white media center, and wall-mounted car vacuum. The Ford-blue accent wall and airbrushed Ford emblem were painted by artist Paul Sanchez. This garage is used to showcase the client’s Ford collection and to lounge around and watch his favorite car enthusiast TV shows.
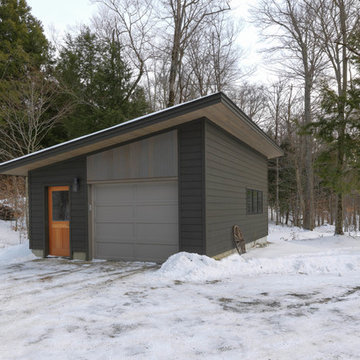
One car garage.
Photo Credit: Susan Teare
Пример оригинального дизайна: маленький отдельно стоящий гараж в стиле модернизм с навесом для автомобилей для на участке и в саду, одной машины
Пример оригинального дизайна: маленький отдельно стоящий гараж в стиле модернизм с навесом для автомобилей для на участке и в саду, одной машины
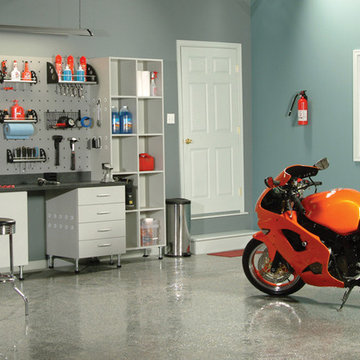
With plenty of room for vehicles, this garage is fully optimized for space utilization.
Идея дизайна: гараж в стиле модернизм с мастерской
Идея дизайна: гараж в стиле модернизм с мастерской
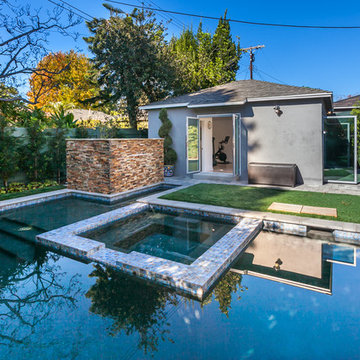
Laura
Идея дизайна: отдельно стоящий гараж среднего размера в стиле модернизм с мастерской для двух машин
Идея дизайна: отдельно стоящий гараж среднего размера в стиле модернизм с мастерской для двух машин
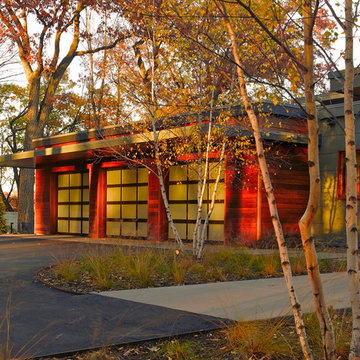
Natural light streams in everywhere through abundant glass, giving a 270 degree view of the lake. Reflecting straight angles of mahogany wood broken by zinc waves, this home blends efficiency with artistry.
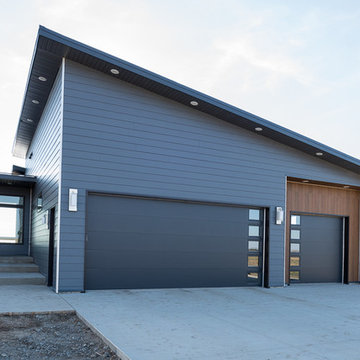
Dana Middleton Photography
Источник вдохновения для домашнего уюта: большой пристроенный гараж в стиле модернизм для трех машин
Источник вдохновения для домашнего уюта: большой пристроенный гараж в стиле модернизм для трех машин
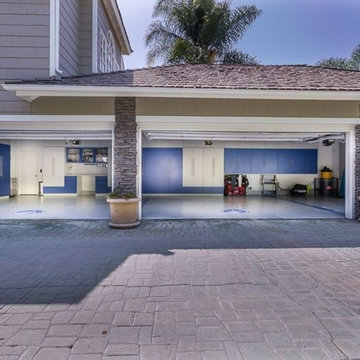
Embarking on a garage remodeling project is a transformative endeavor that can significantly enhance both the functionality and aesthetics of the space.
By investing in tailored storage solutions such as cabinets, wall-mounted organizers, and overhead racks, one can efficiently declutter the area and create a more organized storage system. Flooring upgrades, such as epoxy coatings or durable tiles, not only improve the garage's appearance but also provide a resilient surface.
Adding custom workbenches or tool storage solutions contributes to a more efficient and user-friendly workspace. Additionally, incorporating proper lighting and ventilation ensures a well-lit and comfortable environment.
A remodeled garage not only increases property value but also opens up possibilities for alternative uses, such as a home gym, workshop, or hobby space, making it a worthwhile investment for both practicality and lifestyle improvement.
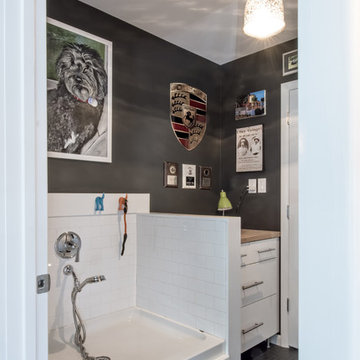
Architecture and Construction by Rock Paper Hammer.
Photography by Andrew Hyslop.
Стильный дизайн: большой пристроенный гараж в стиле модернизм для трех машин - последний тренд
Стильный дизайн: большой пристроенный гараж в стиле модернизм для трех машин - последний тренд
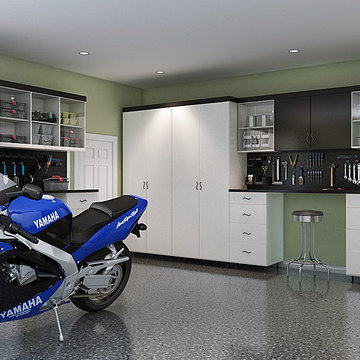
Стильный дизайн: пристроенный гараж среднего размера в стиле модернизм для одной машины - последний тренд
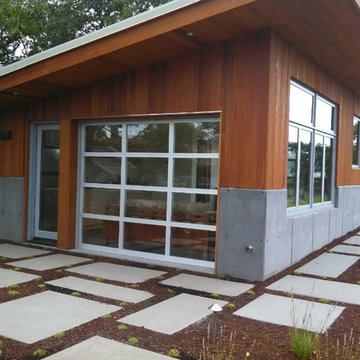
Head over to Conscious Construction's Houzz for more pictures. It was a pleasure doing these glass doors. http://www.houzz.com/pro/jasonpeaton/conscious-construction-inc

Rosedale ‘PARK’ is a detached garage and fence structure designed for a residential property in an old Toronto community rich in trees and preserved parkland. Located on a busy corner lot, the owner’s requirements for the project were two fold:
1) They wanted to manage views from passers-by into their private pool and entertainment areas while maintaining a connection to the ‘park-like’ public realm; and
2) They wanted to include a place to park their car that wouldn’t jeopardize the natural character of the property or spoil one’s experience of the place.
The idea was to use the new garage, fence, hard and soft landscaping together with the existing house, pool and two large and ‘protected’ trees to create a setting and a particular sense of place for each of the anticipated activities including lounging by the pool, cooking, dining alfresco and entertaining large groups of friends.
Using wood as the primary building material, the solution was to create a light, airy and luminous envelope around each component of the program that would provide separation without containment. The garage volume and fence structure, framed in structural sawn lumber and a variety of engineered wood products, are wrapped in a dark stained cedar skin that is at once solid and opaque and light and transparent.
The fence, constructed of staggered horizontal wood slats was designed for privacy but also lets light and air pass through. At night, the fence becomes a large light fixture providing an ambient glow for both the private garden as well as the public sidewalk. Thin striations of light wrap around the interior and exterior of the property. The wall of the garage separating the pool area and the parked car is an assembly of wood framed windows clad in the same fence material. When illuminated, this poolside screen transforms from an edge into a nearly transparent lantern, casting a warm glow by the pool. The large overhang gives the area by the by the pool containment and sense of place. It edits out the view of adjacent properties and together with the pool in the immediate foreground frames a view back toward the home’s family room. Using the pool as a source of light and the soffit of the overhang a reflector, the bright and luminous water shimmers and reflects light off the warm cedar plane overhead. All of the peripheral storage within the garage is cantilevered off of the main structure and hovers over native grade to significantly reduce the footprint of the building and minimize the impact on existing tree roots.
The natural character of the neighborhood inspired the extensive use of wood as the projects primary building material. The availability, ease of construction and cost of wood products made it possible to carefully craft this project. In the end, aside from its quiet, modern expression, it is well-detailed, allowing it to be a pragmatic storage box, an elevated roof 'garden', a lantern at night, a threshold and place of occupation poolside for the owners.
Photo: Bryan Groulx
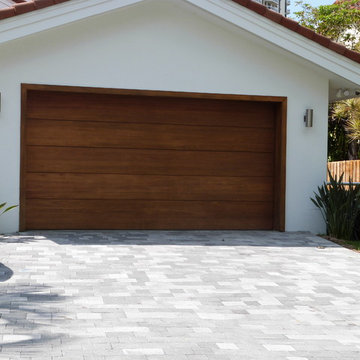
Aluminum Approved Doors & Soldi Wood Cladding
Iron Work for Straps & Knocker
Electric Motor & Wireless Control
Источник вдохновения для домашнего уюта: гараж в стиле модернизм
Источник вдохновения для домашнего уюта: гараж в стиле модернизм
Фото: гараж в стиле модернизм
3
