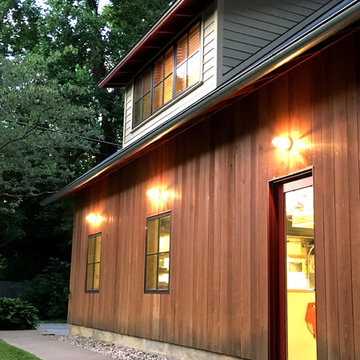Фото: отдельно стоящий гараж в стиле модернизм
Сортировать:
Бюджет
Сортировать:Популярное за сегодня
1 - 20 из 816 фото
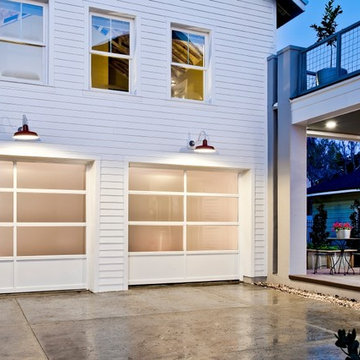
New construction featured in the Green Builder Media VISION House Series in Orlando. Architect Ed Binkley selected Clopay’s Avante Collection aluminum and glass garage doors to complement the home's contemporary urban farmhouse exterior. White frame with frosted glass panels. Wind-load rated. Photos by Andy Frame.
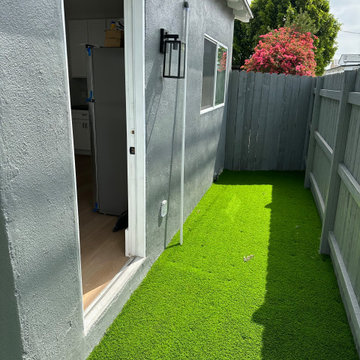
Welcome to our ADU - Garage Conversion showcase, where we transform underutilized garage spaces into stylish and functional living quarters.
Unlock the hidden potential of your property by converting your garage into a versatile ADU that adds value and versatility to your home. Our expert team specializes in creating custom living spaces tailored to your unique needs and lifestyle.
Explore our gallery to see how we integrate modern design features and amenities into existing garage structures. From cozy studio apartments to spacious one-bedroom units, our ADU conversions maximize every square foot to provide comfortable and efficient living spaces.
Discover innovative solutions for maximizing storage, optimizing natural light, and enhancing privacy without compromising style whether you're looking to create a guest suite, home office, rental unit, or multi-generational living space, our ADU - Garage Conversion showcase offers inspiration and ideas to bring your vision to life.
Join us on a transformation journey as we reimagine garage spaces into beautiful, functional ADUs that elevate your home and lifestyle. Let us help you unlock your property's full potential with our expert ADU conversion services.
Start exploring our ADU - Garage Conversion showcase today and envision the possibilities for your home!
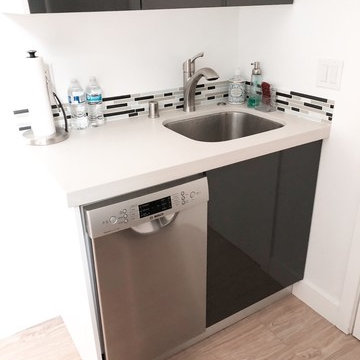
Garage Conversion (ADU)
We actually specialize at garage conversion projects,
We handle all the stages involves- plans/permits, design and construction.
Adding ADU raise your house value, your allowed to add up to 1200sf of living space which will produce you a great second income and will cover your project expenses.
Please feel free to take a look at our photos gallery of some of our work.
We offer competitive prices with the best quality, free 3D design -to help you be sure on what you like and around the clock customer care by our project managers.
We will help you choose the best design that will fit exactly to your needs, take you to our show-rooms with some of the best materials inventory you can find today. (Low, middle and high end )
This project located at Mountain View, custom modern design, high ceilings, flat-panel custom kitchen cabinets, walking shower, laminate flooring, LED lights, custom windows..
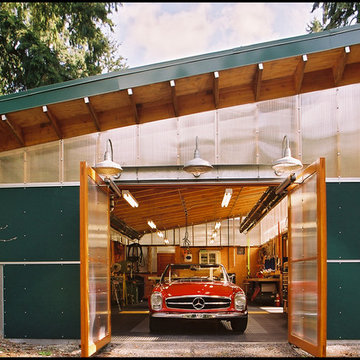
Свежая идея для дизайна: большой отдельно стоящий гараж в стиле модернизм с мастерской для одной машины - отличное фото интерьера

Rosedale ‘PARK’ is a detached garage and fence structure designed for a residential property in an old Toronto community rich in trees and preserved parkland. Located on a busy corner lot, the owner’s requirements for the project were two fold:
1) They wanted to manage views from passers-by into their private pool and entertainment areas while maintaining a connection to the ‘park-like’ public realm; and
2) They wanted to include a place to park their car that wouldn’t jeopardize the natural character of the property or spoil one’s experience of the place.
The idea was to use the new garage, fence, hard and soft landscaping together with the existing house, pool and two large and ‘protected’ trees to create a setting and a particular sense of place for each of the anticipated activities including lounging by the pool, cooking, dining alfresco and entertaining large groups of friends.
Using wood as the primary building material, the solution was to create a light, airy and luminous envelope around each component of the program that would provide separation without containment. The garage volume and fence structure, framed in structural sawn lumber and a variety of engineered wood products, are wrapped in a dark stained cedar skin that is at once solid and opaque and light and transparent.
The fence, constructed of staggered horizontal wood slats was designed for privacy but also lets light and air pass through. At night, the fence becomes a large light fixture providing an ambient glow for both the private garden as well as the public sidewalk. Thin striations of light wrap around the interior and exterior of the property. The wall of the garage separating the pool area and the parked car is an assembly of wood framed windows clad in the same fence material. When illuminated, this poolside screen transforms from an edge into a nearly transparent lantern, casting a warm glow by the pool. The large overhang gives the area by the by the pool containment and sense of place. It edits out the view of adjacent properties and together with the pool in the immediate foreground frames a view back toward the home’s family room. Using the pool as a source of light and the soffit of the overhang a reflector, the bright and luminous water shimmers and reflects light off the warm cedar plane overhead. All of the peripheral storage within the garage is cantilevered off of the main structure and hovers over native grade to significantly reduce the footprint of the building and minimize the impact on existing tree roots.
The natural character of the neighborhood inspired the extensive use of wood as the projects primary building material. The availability, ease of construction and cost of wood products made it possible to carefully craft this project. In the end, aside from its quiet, modern expression, it is well-detailed, allowing it to be a pragmatic storage box, an elevated roof 'garden', a lantern at night, a threshold and place of occupation poolside for the owners.
Photo: Bryan Groulx
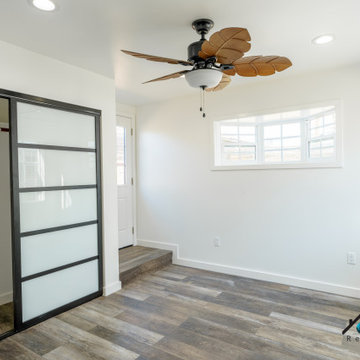
We turned this detached 2-car garage into a beautiful modern ADU packed with amazing features. This ADU has a kitchenette, full bathroom, and bedroom with closet space. The ADU has a brown vinyl wood floor, recessed lighting, ductless A/C, top-grade insulation, GFCI outlets, and more. The bathroom has a fixed vanity with one faucet and the shower is covered with large white marble tiles with pebble accents. The bedroom is an additional 150 sq. that was added to the detached garage.
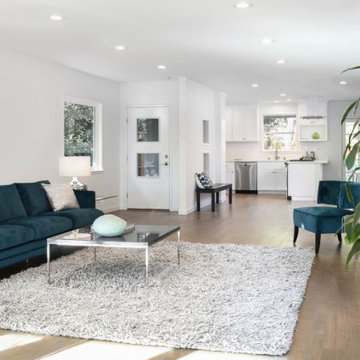
This stand alone garage was converted into an mother in law style apartment. it includes a kitchen bathroom, bedroom and living room areas. By converting a never used garage into an apartment, they are able to subsidize their income and rent it out.
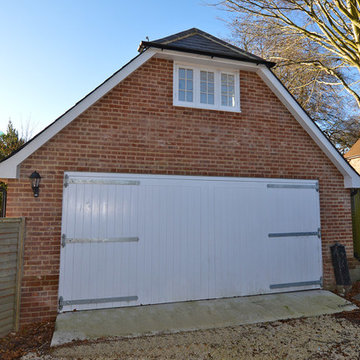
Свежая идея для дизайна: отдельно стоящий гараж среднего размера в стиле модернизм с мастерской для двух машин - отличное фото интерьера
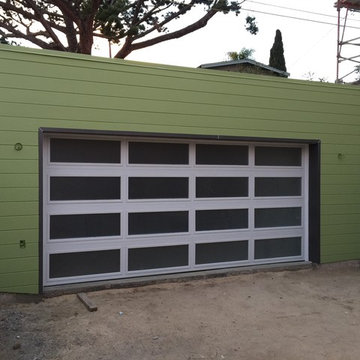
На фото: отдельно стоящий гараж в стиле модернизм с мастерской для двух машин с
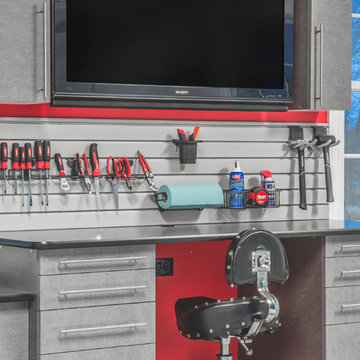
Slatwall allows you to keep your most-used tools handy, and moveable accessories allow you to tailor everything to your needs.
Photo by Bradshaw Photography
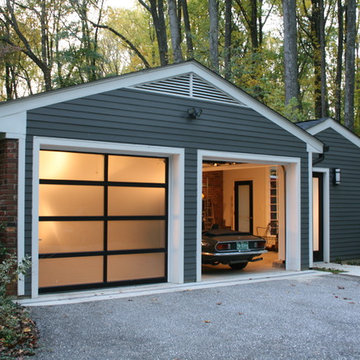
Our clients wanted to create a room that would bring them closer to the outdoors; a room filled with natural lighting; and a venue to spotlight a modern fireplace.
Early in the design process, our clients wanted to replace their existing, outdated, and rundown screen porch, but instead decided to build an all-season sun room. The space was intended as a quiet place to read, relax, and enjoy the view.
The sunroom addition extends from the existing house and is nestled into its heavily wooded surroundings. The roof of the new structure reaches toward the sky, enabling additional light and views.
The floor-to-ceiling magnum double-hung windows with transoms, occupy the rear and side-walls. The original brick, on the fourth wall remains exposed; and provides a perfect complement to the French doors that open to the dining room and create an optimum configuration for cross-ventilation.
To continue the design philosophy for this addition place seamlessly merged natural finishes from the interior to the exterior. The Brazilian black slate, on the sunroom floor, extends to the outdoor terrace; and the stained tongue and groove, installed on the ceiling, continues through to the exterior soffit.
The room's main attraction is the suspended metal fireplace; an authentic wood-burning heat source. Its shape is a modern orb with a commanding presence. Positioned at the center of the room, toward the rear, the orb adds to the majestic interior-exterior experience.
This is the client's third project with place architecture: design. Each endeavor has been a wonderful collaboration to successfully bring this 1960s ranch-house into twenty-first century living.
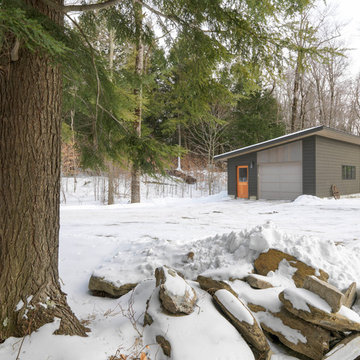
One car garage with plenty of storage.
Photo Credit: Susan Teare
Свежая идея для дизайна: отдельно стоящий гараж среднего размера в стиле модернизм с навесом для автомобилей для одной машины - отличное фото интерьера
Свежая идея для дизайна: отдельно стоящий гараж среднего размера в стиле модернизм с навесом для автомобилей для одной машины - отличное фото интерьера
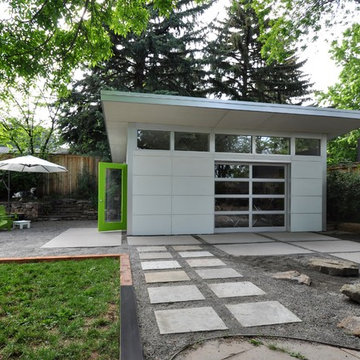
A custom Studio Shed garage & workshop becomes the catalyst for exterior transformation. Hardscaping replaces grass in this dry climate and a new patio space comes to life.
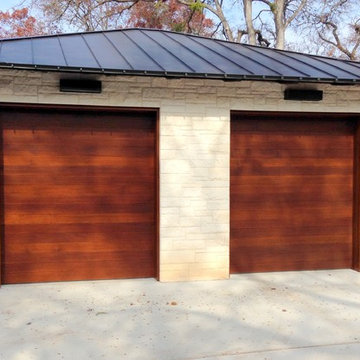
These doors are the most prominent feature seen when arriving at this home. They feature horizontal T&G boards using quarter sawn White Oak with a "dime gap" flush joint. Quarter sawn oak has been a favored wood for furniture and architectural trim for over a hundred years in both the US and Europe. Its unique and sophisticated look is enhanced by the Sikkens finish on these doors. The doors blend traditional materials with a modern interpretation.
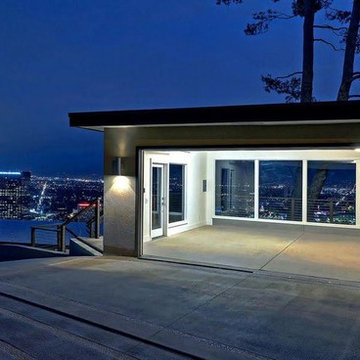
Свежая идея для дизайна: большой отдельно стоящий гараж в стиле модернизм с навесом для автомобилей для четырех и более машин - отличное фото интерьера
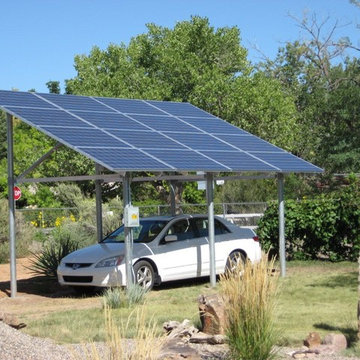
Идея дизайна: отдельно стоящий гараж среднего размера в стиле модернизм с навесом для автомобилей для одной машины
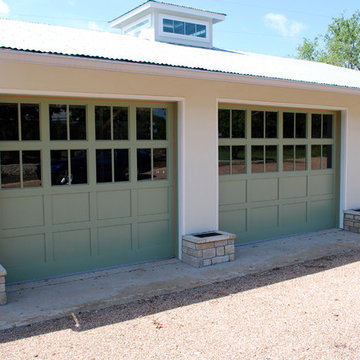
This project is a favorite of ours. For these stunning custom wood doors we combined the qualities of wood, glass, and color in order to produce doors that would fit their Ranch House application. The wood base adds heft and mass making the door perfect for daily use/strain. The glass offers entry of natural daylight allowing the interior of the ranch house to be used to its maximum potential. And the subtle pastel green perfectly contrasts the white siding and minimal stonework.
One more thing to mention. This door uses a traditional recessed panel design that was customized in the ways mentioned above. Rather than start from scratch we like to innovate on tried and true ideas.
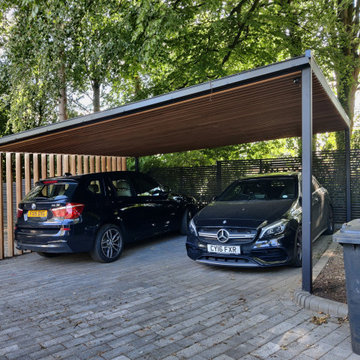
This project includes a bespoke double carport structure designed to our client's specification and fabricated prior to installation.
This twisting flat roof carport was manufactured from mild steel and iroko timber which features within a vertical privacy screen and battened soffit. We also included IP rated LED lighting and motion sensors for ease of parking at night time.
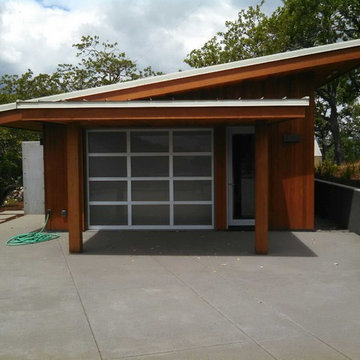
Head over to Conscious Construction's Houzz for more pictures. It was a pleasure doing these glass doors. http://www.houzz.com/pro/jasonpeaton/conscious-construction-inc
Фото: отдельно стоящий гараж в стиле модернизм
1
