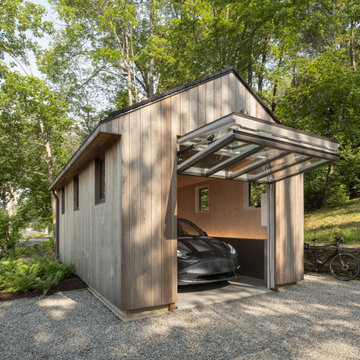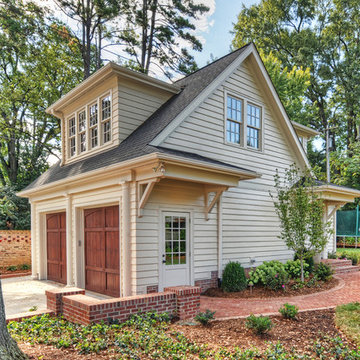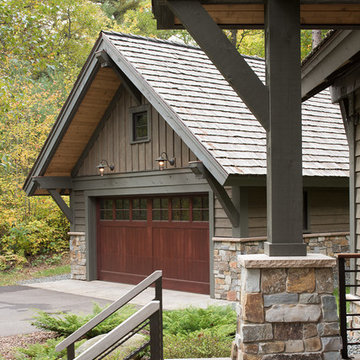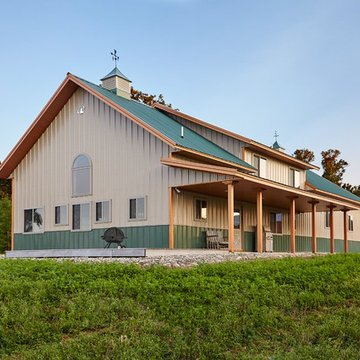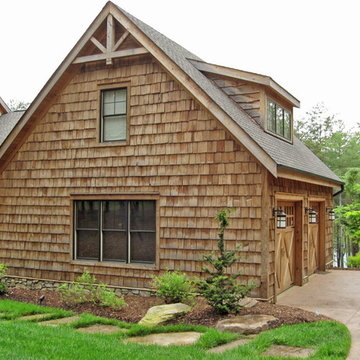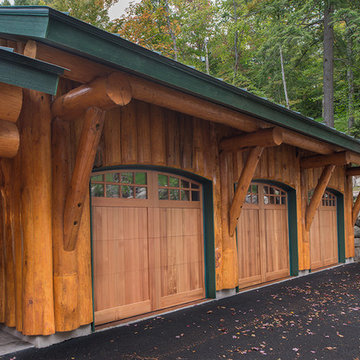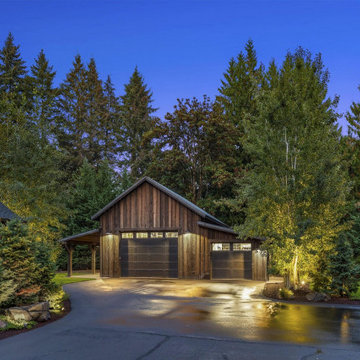Фото: зеленый гараж в стиле рустика
Сортировать:
Бюджет
Сортировать:Популярное за сегодня
1 - 20 из 189 фото
1 из 3
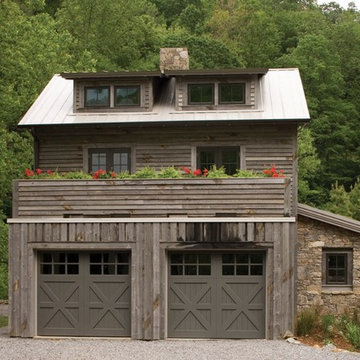
Идея дизайна: большой отдельно стоящий гараж в стиле рустика с навесом для автомобилей для двух машин
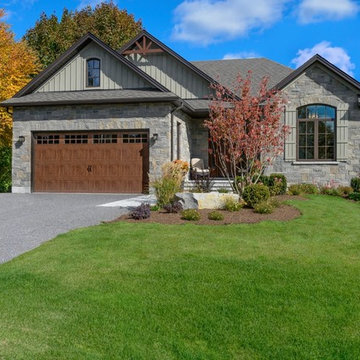
Источник вдохновения для домашнего уюта: маленький пристроенный гараж в стиле рустика для на участке и в саду, двух машин
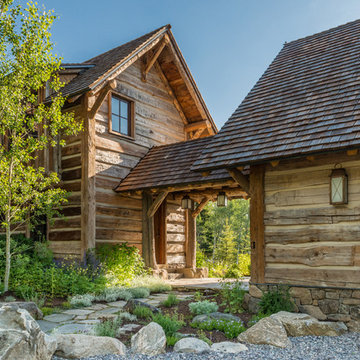
Peter Zimmerman Architects // Peace Design // Audrey Hall Photography
Идея дизайна: отдельно стоящий гараж в стиле рустика
Идея дизайна: отдельно стоящий гараж в стиле рустика
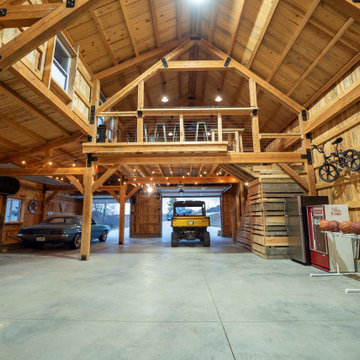
Post and beam two car garage with storage space and loft overhead
На фото: большой отдельно стоящий гараж в стиле рустика с мастерской для двух машин с
На фото: большой отдельно стоящий гараж в стиле рустика с мастерской для двух машин с
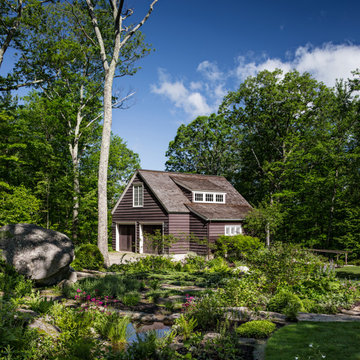
Our client, with whom we had worked on a number of projects over the years, enlisted our help in transforming her family’s beloved but deteriorating rustic summer retreat, built by her grandparents in the mid-1920’s, into a house that would be livable year-‘round. It had served the family well but needed to be renewed for the decades to come without losing the flavor and patina they were attached to.
The house was designed by Ruth Adams, a rare female architect of the day, who also designed in a similar vein a nearby summer colony of Vassar faculty and alumnae.
To make Treetop habitable throughout the year, the whole house had to be gutted and insulated. The raw homosote interior wall finishes were replaced with plaster, but all the wood trim was retained and reused, as were all old doors and hardware. The old single-glazed casement windows were restored, and removable storm panels fitted into the existing in-swinging screen frames. New windows were made to match the old ones where new windows were added. This approach was inherently sustainable, making the house energy-efficient while preserving most of the original fabric.
Changes to the original design were as seamless as possible, compatible with and enhancing the old character. Some plan modifications were made, and some windows moved around. The existing cave-like recessed entry porch was enclosed as a new book-lined entry hall and a new entry porch added, using posts made from an oak tree on the site.
The kitchen and bathrooms are entirely new but in the spirit of the place. All the bookshelves are new.
A thoroughly ramshackle garage couldn’t be saved, and we replaced it with a new one built in a compatible style, with a studio above for our client, who is a writer.
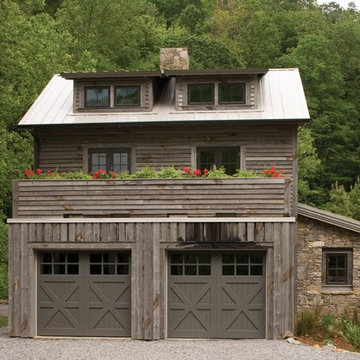
Идея дизайна: огромный отдельно стоящий гараж в стиле рустика с мастерской для двух машин
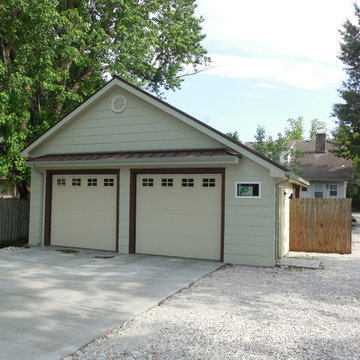
Detached garage, Steel roofing , Concrete board siding , and a bar-b-que shed at the rear. Photo: Marc Ekhause
Пример оригинального дизайна: отдельно стоящий гараж среднего размера в стиле рустика
Пример оригинального дизайна: отдельно стоящий гараж среднего размера в стиле рустика
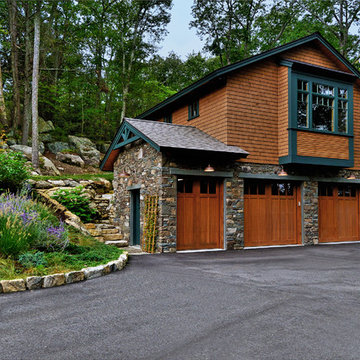
Photographs by Jim Fuhrmann, Built by Blansfield Builders
Идея дизайна: большой отдельно стоящий гараж в стиле рустика для трех машин
Идея дизайна: большой отдельно стоящий гараж в стиле рустика для трех машин
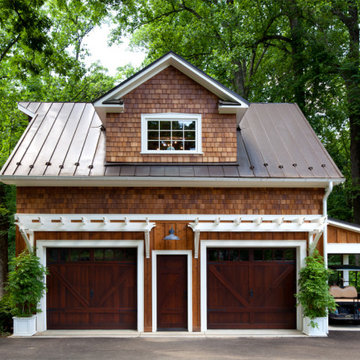
Straight on exterior view of rustic garage showing dark wood garage door and entry door, medium wood board-and-batten siding and random width cedar shake siding, painted white PVC trellis, and dormer window on gabled roof.
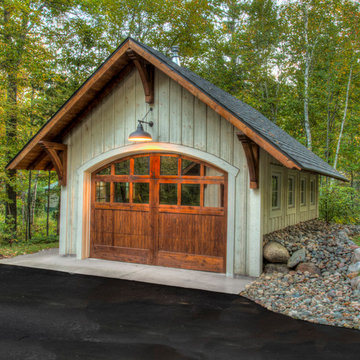
Идея дизайна: отдельно стоящий гараж среднего размера в стиле рустика для одной машины
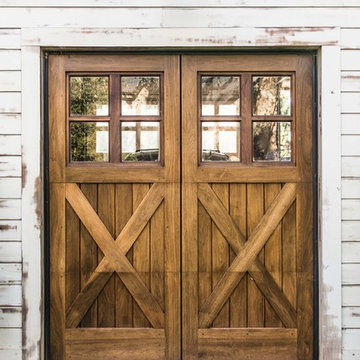
На фото: отдельно стоящий гараж среднего размера в стиле рустика для трех машин с

На фото: большой отдельно стоящий гараж в стиле рустика с мастерской для двух машин
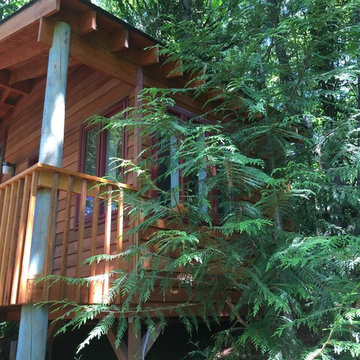
Идея дизайна: отдельно стоящий гараж среднего размера в стиле рустика с мастерской
Фото: зеленый гараж в стиле рустика
1
