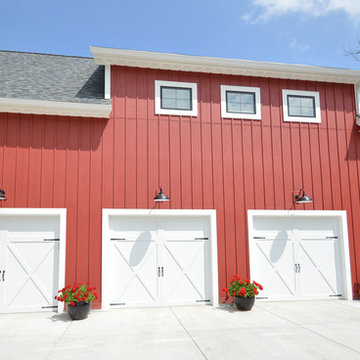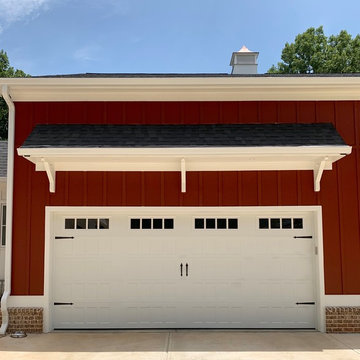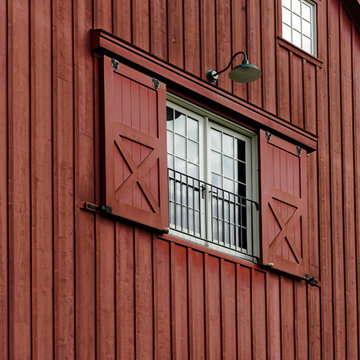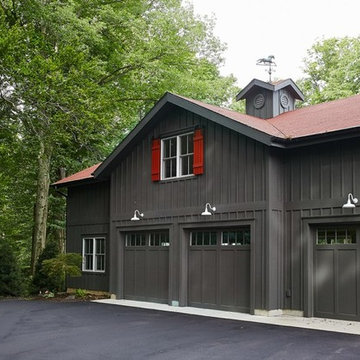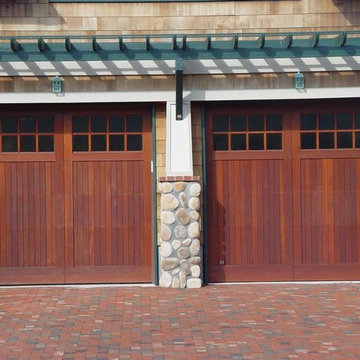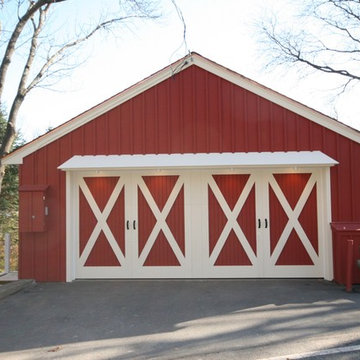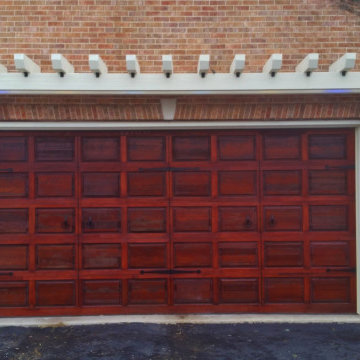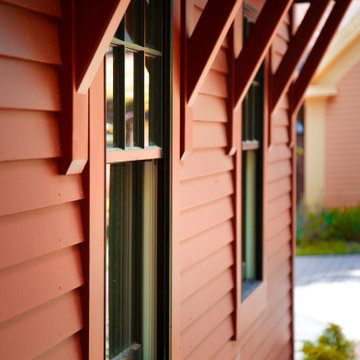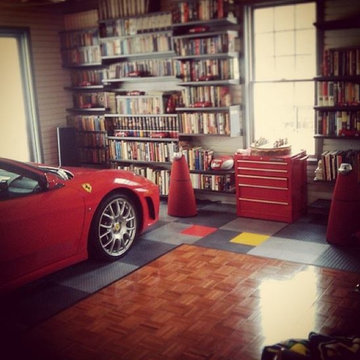Фото: красный гараж в стиле кантри
Сортировать:
Бюджет
Сортировать:Популярное за сегодня
1 - 20 из 98 фото
1 из 3
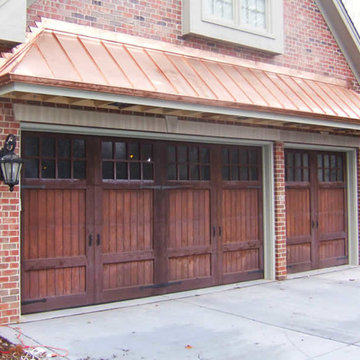
Источник вдохновения для домашнего уюта: пристроенный гараж среднего размера в стиле кантри для трех машин
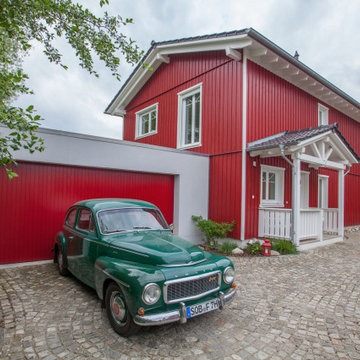
Träume leben – mit einem Regnauer Vitalhaus wohngesund, schön und sorgenfrei. Ein Konzept, das die Baufamilie dieses skandinavisch inspirierten Hauses perfekt verwirklicht und sich ein Paradies nach eigenem Lebensgefühl geschaffen hat.
Hier können Kinder groß werden und sich entwickeln. Der funktionale Grundriss bezieht über große bodentiefe Fenstertüren Terrasse und Garten in den Wohnraum mit ein.
Seine ökologische Seele zeigt das voll mit Holz verschalte Unikat mit Stolz.
Mit selbstbewusster Farbigkeit, liebevoller Eingangsüberdachung, einem durch Quergiebel bedachten Erkervorbau und Holzterrasse samt Pergola signalisiert dieser emotionale Entwurf sein Ziel: ein Hort der Geborgenheit zu sein.
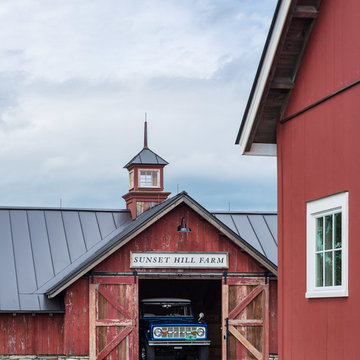
A detached garage and barn with reclaimed red barn board siding.
Источник вдохновения для домашнего уюта: отдельно стоящий гараж среднего размера в стиле кантри для трех машин
Источник вдохновения для домашнего уюта: отдельно стоящий гараж среднего размера в стиле кантри для трех машин
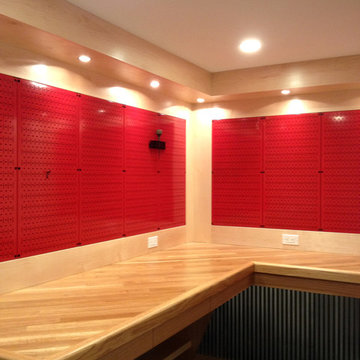
Wall Control red pegboard panels are up and ready for some tool organizing over a very nice workbench! Thanks for the great customer submission Howard!
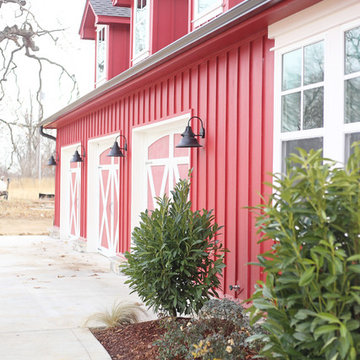
Идея дизайна: огромный пристроенный гараж в стиле кантри с мастерской для трех машин
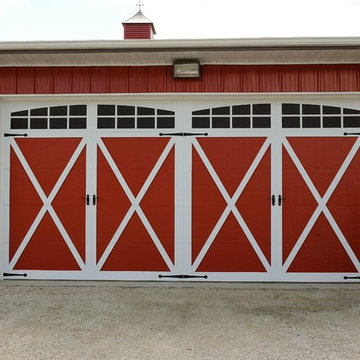
Beautiful C.H.I. 5334 Carriage House Overlay doors! Painted Red with White Overlays, with Arched Stockton windows and decorative hardware
Пример оригинального дизайна: отдельно стоящий гараж среднего размера в стиле кантри для двух машин
Пример оригинального дизайна: отдельно стоящий гараж среднего размера в стиле кантри для двух машин
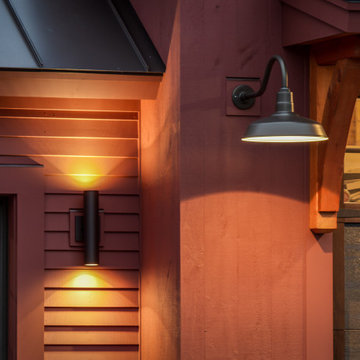
3 bay garage with center bay designed to fit Airstream camper.
Идея дизайна: большой отдельно стоящий гараж в стиле кантри для трех машин
Идея дизайна: большой отдельно стоящий гараж в стиле кантри для трех машин
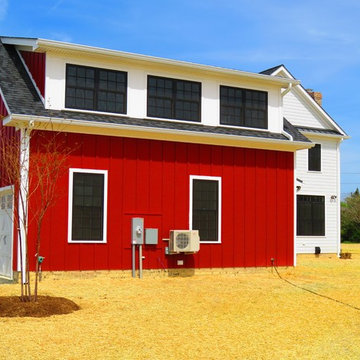
Garage with red exterior siding and dark window.
Свежая идея для дизайна: гараж в стиле кантри для двух машин - отличное фото интерьера
Свежая идея для дизайна: гараж в стиле кантри для двух машин - отличное фото интерьера

This exclusive guest home features excellent and easy to use technology throughout. The idea and purpose of this guesthouse is to host multiple charity events, sporting event parties, and family gatherings. The roughly 90-acre site has impressive views and is a one of a kind property in Colorado.
The project features incredible sounding audio and 4k video distributed throughout (inside and outside). There is centralized lighting control both indoors and outdoors, an enterprise Wi-Fi network, HD surveillance, and a state of the art Crestron control system utilizing iPads and in-wall touch panels. Some of the special features of the facility is a powerful and sophisticated QSC Line Array audio system in the Great Hall, Sony and Crestron 4k Video throughout, a large outdoor audio system featuring in ground hidden subwoofers by Sonance surrounding the pool, and smart LED lighting inside the gorgeous infinity pool.
J Gramling Photos
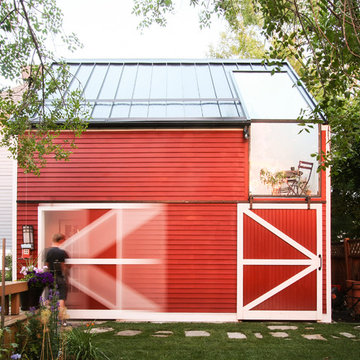
This small dwelling above a single car garage has multiple uses. behind one of the sliding barn doors is an exterior stair that leads to both the entry and glazed solarium space, which is big enough for a year-round garden and table for 2.
Behind the barn door on the right is a storage room for gardening tools.
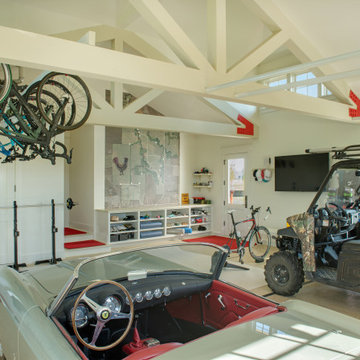
На фото: большой пристроенный гараж в стиле кантри с мастерской для трех машин с
Фото: красный гараж в стиле кантри
1
