Фото: гараж в стиле кантри с мастерской
Сортировать:
Бюджет
Сортировать:Популярное за сегодня
1 - 20 из 637 фото
1 из 3
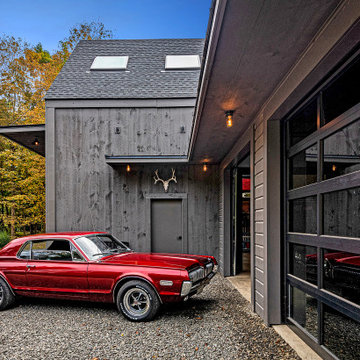
A new workshop and build space for a fellow creative!
Seeking a space to enable this set designer to work from home, this homeowner contacted us with an idea for a new workshop. On the must list were tall ceilings, lit naturally from the north, and space for all of those pet projects which never found a home. Looking to make a statement, the building’s exterior projects a modern farmhouse and rustic vibe in a charcoal black. On the interior, walls are finished with sturdy yet beautiful plywood sheets. Now there’s plenty of room for this fun and energetic guy to get to work (or play, depending on how you look at it)!

На фото: отдельно стоящий гараж среднего размера в стиле кантри с мастерской для двух машин с

The conversion of this iconic American barn into a Writer’s Studio was conceived of as a tranquil retreat with natural light and lush views to stimulate inspiration for both husband and wife. Originally used as a garage with two horse stalls, the existing stick framed structure provided a loft with ideal space and orientation for a secluded studio. Signature barn features were maintained and enhanced such as horizontal siding, trim, large barn doors, cupola, roof overhangs, and framing. New features added to compliment the contextual significance and sustainability aspect of the project were reclaimed lumber from a razed barn used as flooring, driftwood retrieved from the shores of the Hudson River used for trim, and distressing / wearing new wood finishes creating an aged look. Along with the efforts for maintaining the historic character of the barn, modern elements were also incorporated into the design to provide a more current ensemble based on its new use. Elements such a light fixtures, window configurations, plumbing fixtures and appliances were all modernized to appropriately represent the present way of life.
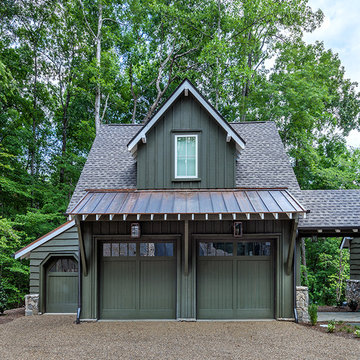
This light and airy lake house features an open plan and refined, clean lines that are reflected throughout in details like reclaimed wide plank heart pine floors, shiplap walls, V-groove ceilings and concealed cabinetry. The home's exterior combines Doggett Mountain stone with board and batten siding, accented by a copper roof.
Photography by Rebecca Lehde, Inspiro 8 Studios.
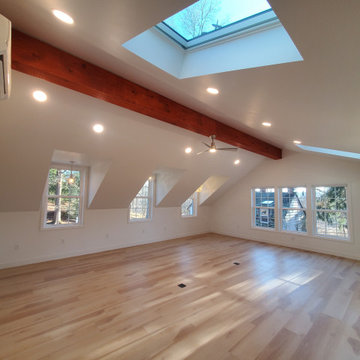
Garage Remodel in West Chester PA
James Hardie siding
Divinchi Europeon Slate roof
ProVia windows
На фото: отдельно стоящий гараж среднего размера в стиле кантри с мастерской для двух машин с
На фото: отдельно стоящий гараж среднего размера в стиле кантри с мастерской для двух машин с
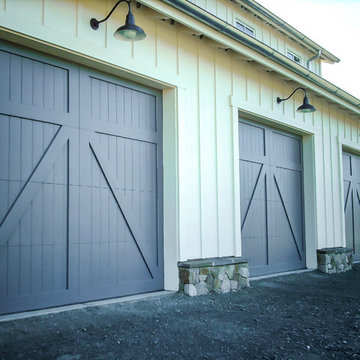
RW Garage Doors is the #1 Custom Wood Carriage House Garage Door Manufacturer! For more info:
https://www.rwgaragedoors.com/carriage-house/hayward-ca-custom-wood-carriage-house-garage-door-manufacturer
AND we can fix any residential garage door! For more info visit:
https://www.rwgaragedoors.com/repair-services/hayward-ca-garage-door-repair-pros
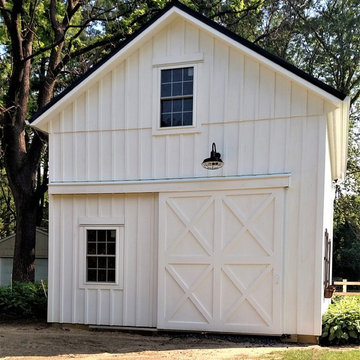
Two-story pole barn with whitewash pine board & batten siding, black metal roofing, Okna 5500 series Double Hung vinyl windows with grids, rustic barn style goose-neck lighting fixtures with protective cage, and Rough Sawn pine double sliding door.
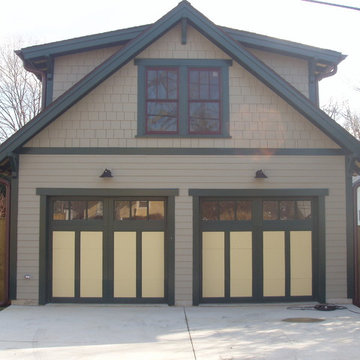
Chad Smith
На фото: отдельно стоящий гараж среднего размера в стиле кантри с мастерской для двух машин
На фото: отдельно стоящий гараж среднего размера в стиле кантри с мастерской для двух машин
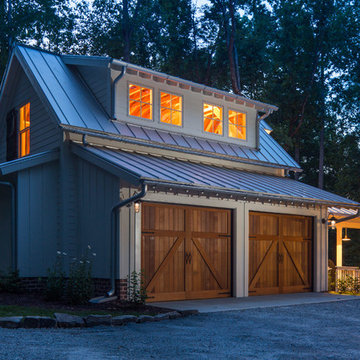
Southern Living House Plan with lots of outdoor living space. Expertly built by t-Olive Properties (www.toliveproperties.com). Photo Credit: David Cannon Photography (www.davidcannonphotography.com)
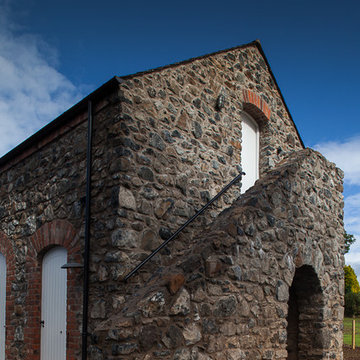
Natural Stone Coach House
Идея дизайна: большой отдельно стоящий гараж в стиле кантри с мастерской для двух машин
Идея дизайна: большой отдельно стоящий гараж в стиле кантри с мастерской для двух машин
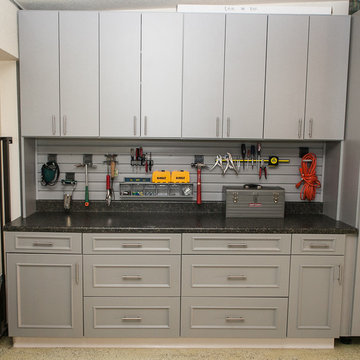
Located in Colorado. We will travel.
Storage solution provided by the Closet Factory.
Budget varies.
На фото: пристроенный гараж среднего размера в стиле кантри с мастерской с
На фото: пристроенный гараж среднего размера в стиле кантри с мастерской с
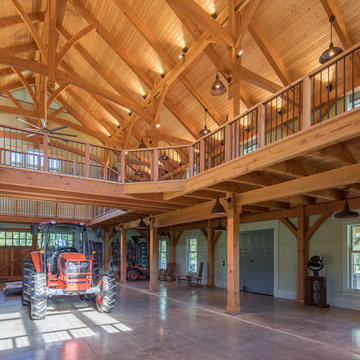
Источник вдохновения для домашнего уюта: огромный отдельно стоящий гараж в стиле кантри с мастерской
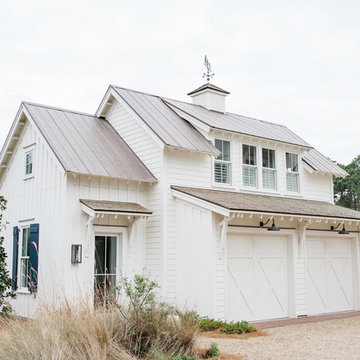
Стильный дизайн: отдельно стоящий гараж среднего размера в стиле кантри с мастерской для двух машин - последний тренд
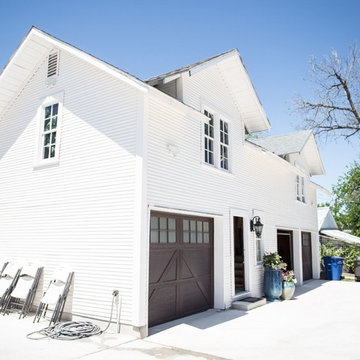
На фото: большой отдельно стоящий гараж в стиле кантри с мастерской для трех машин с
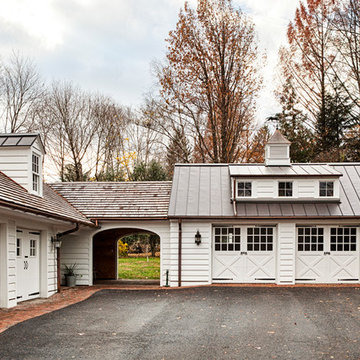
Updated an existing 2 car garage to restore back to original look of farmhouse. Added an additional 2 car garage, a breezeway and a workshop
RUDLOFF Custom Builders, is a residential construction company that connects with clients early in the design phase to ensure every detail of your project is captured just as you imagined. RUDLOFF Custom Builders will create the project of your dreams that is executed by on-site project managers and skilled craftsman, while creating lifetime client relationships that are build on trust and integrity.
We are a full service, certified remodeling company that covers all of the Philadelphia suburban area including West Chester, Gladwynne, Malvern, Wayne, Haverford and more.
As a 6 time Best of Houzz winner, we look forward to working with you on your next project.
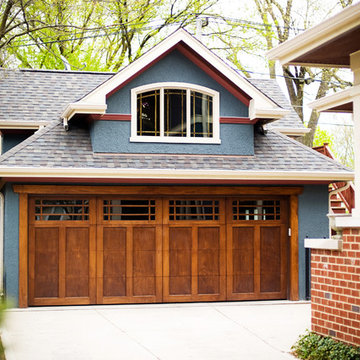
Heidi Peters Photography
Стильный дизайн: отдельно стоящий гараж в стиле кантри с мастерской для двух машин - последний тренд
Стильный дизайн: отдельно стоящий гараж в стиле кантри с мастерской для двух машин - последний тренд
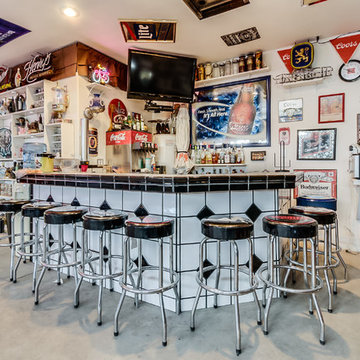
1,605 Sq. Ft. 4+ Car Garage
Full Bathroom
Wet Bar
Shop
На фото: огромный отдельно стоящий гараж в стиле кантри с мастерской для трех машин с
На фото: огромный отдельно стоящий гараж в стиле кантри с мастерской для трех машин с
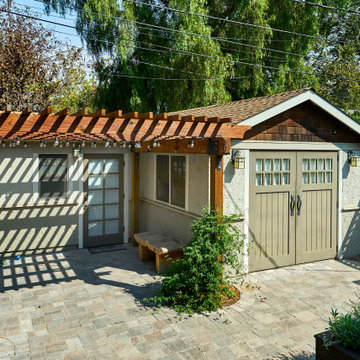
This former garage is now an accessory dwelling unit (ADU) with its own bathroom and kitchenette.
Источник вдохновения для домашнего уюта: маленький отдельно стоящий гараж в стиле кантри с мастерской для на участке и в саду, одной машины
Источник вдохновения для домашнего уюта: маленький отдельно стоящий гараж в стиле кантри с мастерской для на участке и в саду, одной машины
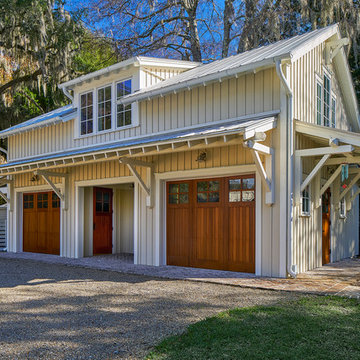
Стильный дизайн: большой отдельно стоящий гараж в стиле кантри с мастерской для двух машин - последний тренд
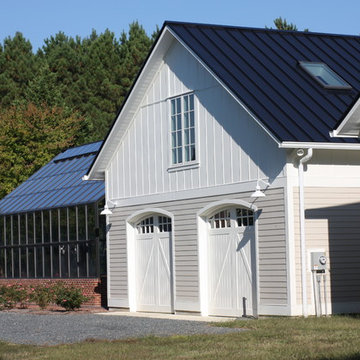
Photo Credit: Atelier 11 Architecture
На фото: большой отдельно стоящий гараж в стиле кантри с мастерской для двух машин с
На фото: большой отдельно стоящий гараж в стиле кантри с мастерской для двух машин с
Фото: гараж в стиле кантри с мастерской
1