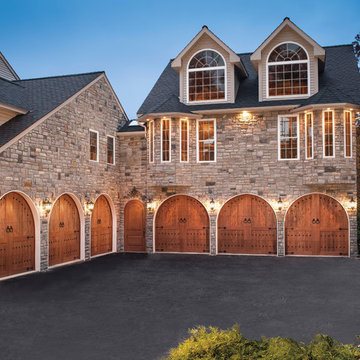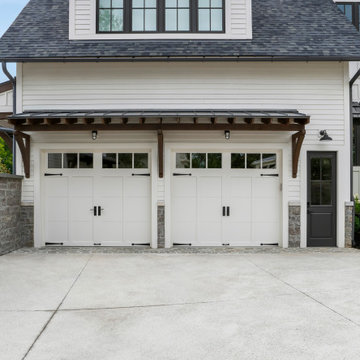Фото: гараж в стиле кантри класса люкс
Сортировать:
Бюджет
Сортировать:Популярное за сегодня
1 - 20 из 312 фото
1 из 3
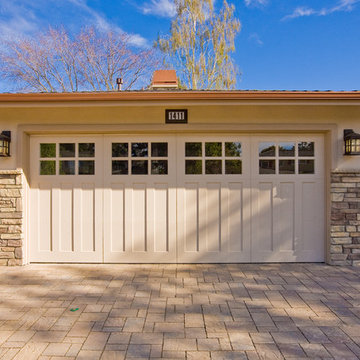
Traditional carriage house garage and interlocking paved stone driveway enhances this traditional home with stone veneer in Los Altos, California.
Идея дизайна: пристроенный гараж среднего размера в стиле кантри для двух машин
Идея дизайна: пристроенный гараж среднего размера в стиле кантри для двух машин
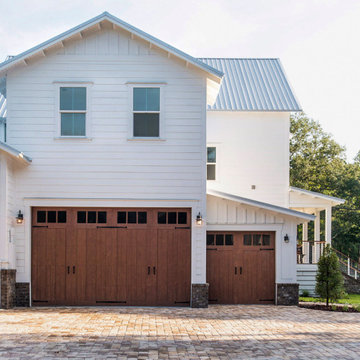
Clopay Canyon Ridge (5-layer) insulated faux wood carriage house garage doors, Design 11 with REC13 windows, Clear Cypress woodgrain cladding and overlays in the Medium stain finish. Installed by D and D Garage Doors on an attached two-car garage on a custom built home in St. Augustine, Florida. Photography by @visiblestyle for Jettset Farmhouse. All rights reserved.

This set of cabinets and washing station is just inside the large garage. The washing area is to rinse off boots, fishing gear and the like prior to hanging them up. The doorway leads into the home--to the right is the laundry & guest suite to the left the balance of the home.
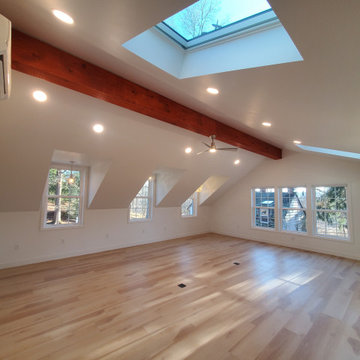
Garage Remodel in West Chester PA
James Hardie siding
Divinchi Europeon Slate roof
ProVia windows
На фото: отдельно стоящий гараж среднего размера в стиле кантри с мастерской для двух машин с
На фото: отдельно стоящий гараж среднего размера в стиле кантри с мастерской для двух машин с
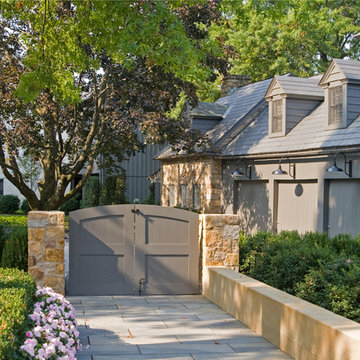
Looking in from the courtyard. the guest house/garage is to the right and the barn is in the background. Randal Bye
Пример оригинального дизайна: огромный отдельно стоящий гараж в стиле кантри для трех машин
Пример оригинального дизайна: огромный отдельно стоящий гараж в стиле кантри для трех машин
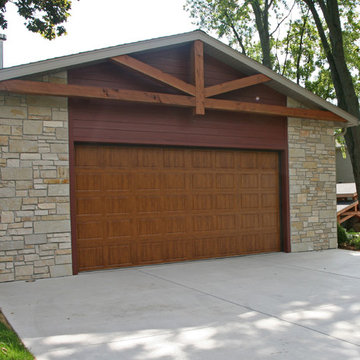
This East Troy home on Booth Lake had a few drainage issues that needed to be resolved, but one thing was clear, the homeowners knew with the proper design features, their property had amazing potential to be a fixture on the lake.
Starting with a redesign of the backyard, including retaining walls and other drainage features, the home was then ready for a radical facelift. We redesigned the entry of the home with a timber frame portico/entryway. The entire portico was built with the old-world artistry of a mortise and tenon framing method. We also designed and installed a new deck and patio facing the lake, installed an integrated driveway and sidewalk system throughout the property and added a splash of evening effects with some beautiful architectural lighting around the house.
A Timber Tech deck with Radiance cable rail system was added off the side of the house to increase lake viewing opportunities and a beautiful stamped concrete patio was installed at the lower level of the house for additional lounging.
Lastly, the original detached garage was razed and rebuilt with a new design that not only suits our client’s needs, but is designed to complement the home’s new look. The garage was built with trusses to create the tongue and groove wood cathedral ceiling and the storage area to the front of the garage. The secondary doors on the lakeside of the garage were installed to allow our client to drive his golf cart along the crushed granite pathways and to provide a stunning view of Booth Lake from the multi-purpose garage.
Photos by Beth Welsh, Interior Changes
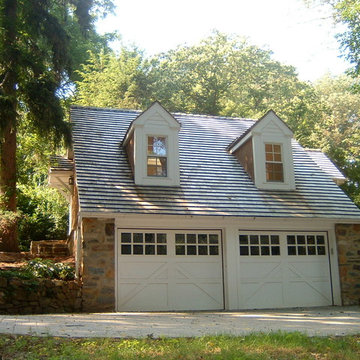
Suburban Overhead Doors
Идея дизайна: отдельно стоящий гараж среднего размера в стиле кантри для двух машин
Идея дизайна: отдельно стоящий гараж среднего размера в стиле кантри для двух машин
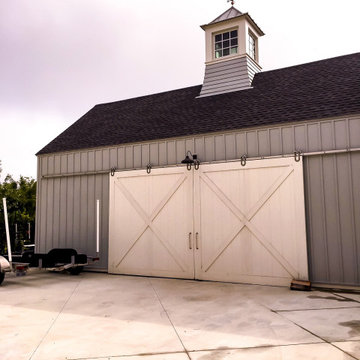
New Construction
2-20" x 20" 2-1/4" Western Red Cedar Oversized Doors with Crossbuck Garage/Boat Storage Doors,
Finished by Others
Per Customer Specs
Manufactured in Texas, Made in USA
**Door Located in Morgans Point TX. Near Seabrook/Kemah
Roughly $5,000-$12,000
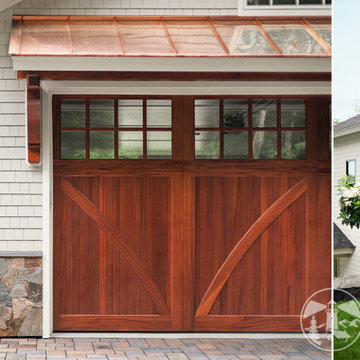
The goal was to build a carriage house with space for guests, additional vehicles and outdoor furniture storage. The exterior design would match the main house.
Special features of the outbuilding include a custom pent roof over the main overhead door, fir beams and bracketry, copper standing seam metal roof, and low voltage LED feature lighting. A thin stone veneer was installed on the exterior to match the main house.
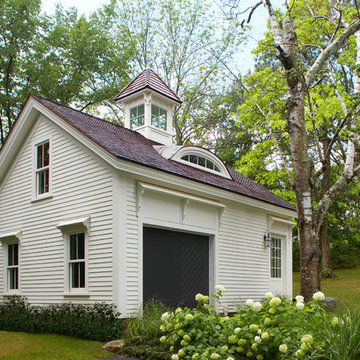
Идея дизайна: отдельно стоящий гараж среднего размера в стиле кантри для одной машины
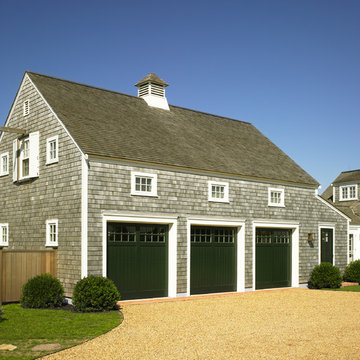
This quintessential New England carriage house is highlighted by the rooftop cupola and green barn doors. Greg Premru Photography
Стильный дизайн: большой пристроенный гараж в стиле кантри для трех машин - последний тренд
Стильный дизайн: большой пристроенный гараж в стиле кантри для трех машин - последний тренд
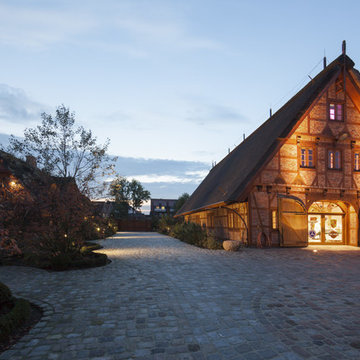
Außergewöhnliche Oldtimergarage im Landhausstil trifft auf exklusives LICHTkonzept. Die Wechselbeziehung des besonderen Charmes und modernster Lichttechnik tauchen die Fahrzeuge in eine einzigartige Atmosphäre.
In diesem Jahrhundert errichtet, bietet die Scheune Platz für einige Oldtimer und einen geschmackvollen Weinkeller. Zusätzlich kann der Raum der historischen Fahrzeuge als Ort für Festlichkeiten genutzt werden. Unser Lichtkonzept greift alle Nutzungsmöglichkeiten auf, so dass zu jeder Zeit ein stilvolles Ambiente entsteht.
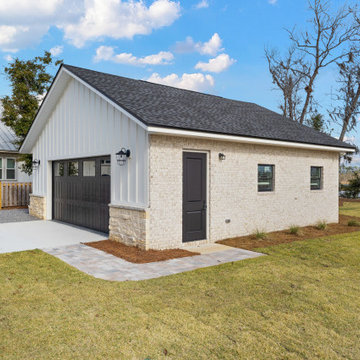
Detached 2 car garage
Источник вдохновения для домашнего уюта: большой отдельно стоящий гараж в стиле кантри с мастерской для двух машин
Источник вдохновения для домашнего уюта: большой отдельно стоящий гараж в стиле кантри с мастерской для двух машин
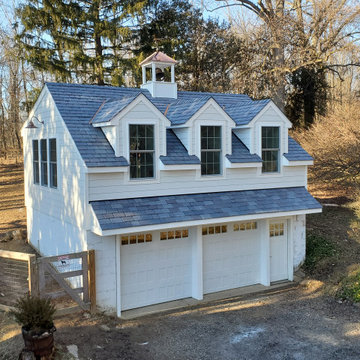
Свежая идея для дизайна: отдельно стоящий гараж среднего размера в стиле кантри с мастерской для двух машин - отличное фото интерьера
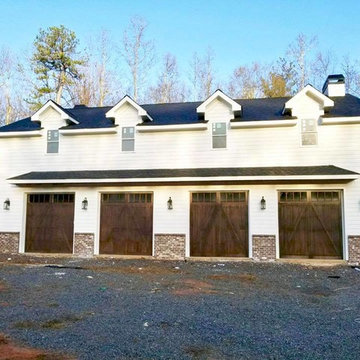
Client was building a Carriage House on a property they just purchased. Home has 4 10 x 9 openings and they wanted real wood doors.
Пример оригинального дизайна: большой пристроенный гараж в стиле кантри для четырех и более машин
Пример оригинального дизайна: большой пристроенный гараж в стиле кантри для четырех и более машин
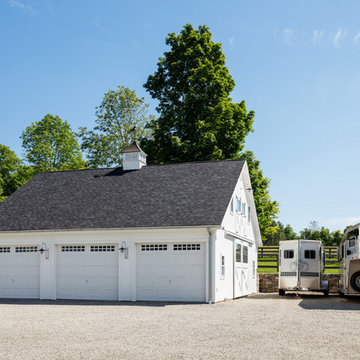
Tim Lenz Photography
Идея дизайна: большой отдельно стоящий гараж в стиле кантри для трех машин
Идея дизайна: большой отдельно стоящий гараж в стиле кантри для трех машин
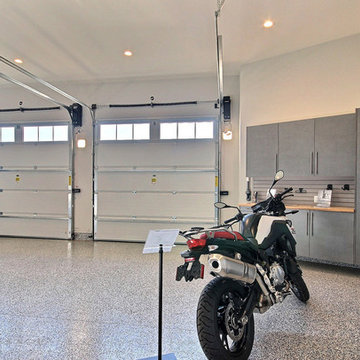
Inspired by the majesty of the Northern Lights and this family's everlasting love for Disney, this home plays host to enlighteningly open vistas and playful activity. Like its namesake, the beloved Sleeping Beauty, this home embodies family, fantasy and adventure in their truest form. Visions are seldom what they seem, but this home did begin 'Once Upon a Dream'. Welcome, to The Aurora.
Фото: гараж в стиле кантри класса люкс
1
