Фото: гараж в современном стиле класса люкс
Сортировать:
Бюджет
Сортировать:Популярное за сегодня
1 - 20 из 336 фото
1 из 3
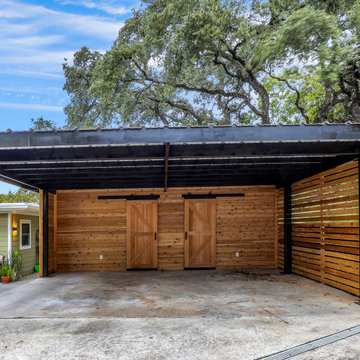
Modern Carport
Стильный дизайн: большой отдельно стоящий гараж в современном стиле с навесом для автомобилей для двух машин - последний тренд
Стильный дизайн: большой отдельно стоящий гараж в современном стиле с навесом для автомобилей для двух машин - последний тренд
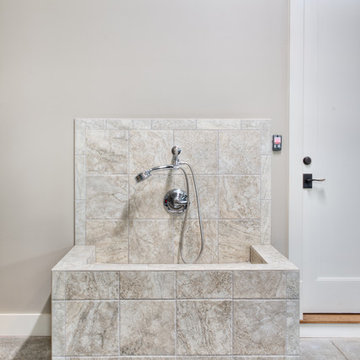
TJ Getz
Пример оригинального дизайна: большой пристроенный гараж в современном стиле для двух машин
Пример оригинального дизайна: большой пристроенный гараж в современном стиле для двух машин

The Mazama Cabin is located at the end of a beautiful meadow in the Methow Valley, on the east slope of the North Cascades Mountains in Washington state. The 1500 SF cabin is a superb place for a weekend get-a-way, with a garage below and compact living space above. The roof is “lifted” by a continuous band of clerestory windows, and the upstairs living space has a large glass wall facing a beautiful view of the mountain face known locally as Goat Wall. The project is characterized by sustainable cedar siding and
recycled metal roofing; the walls and roof have 40% higher insulation values than typical construction.
The cabin will become a guest house when the main house is completed in late 2012.
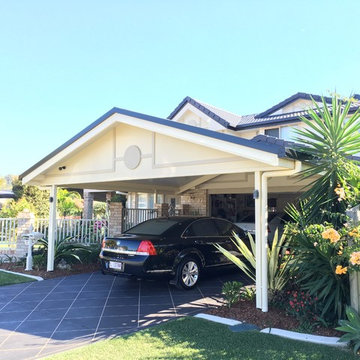
Denis DalCin
Источник вдохновения для домашнего уюта: большой пристроенный гараж в современном стиле с навесом для автомобилей для двух машин
Источник вдохновения для домашнего уюта: большой пристроенный гараж в современном стиле с навесом для автомобилей для двух машин
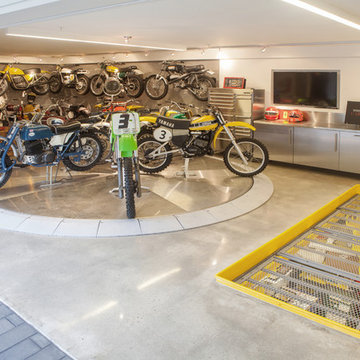
Interior Designer: Aria Design www.ariades.com
Photographer: Darlene Halaby
Пример оригинального дизайна: пристроенный гараж среднего размера в современном стиле для двух машин
Пример оригинального дизайна: пристроенный гараж среднего размера в современном стиле для двух машин
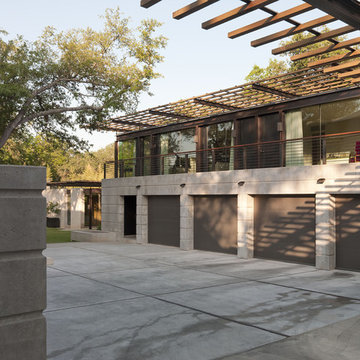
© Paul Bardagjy Photography
Свежая идея для дизайна: пристроенный гараж среднего размера в современном стиле с навесом для автомобилей для четырех и более машин - отличное фото интерьера
Свежая идея для дизайна: пристроенный гараж среднего размера в современном стиле с навесом для автомобилей для четырех и более машин - отличное фото интерьера
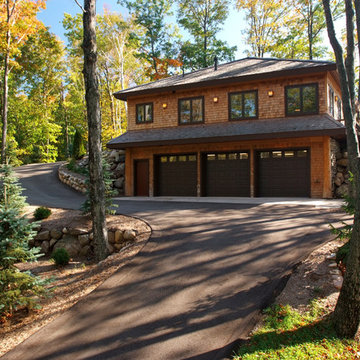
Cedar shake siding with large log corners finish this double decker garage for 8 car parking. Design by FAH, Architecture. Photography by Dave Speckman. Built by Adelaine Construction, Inc.
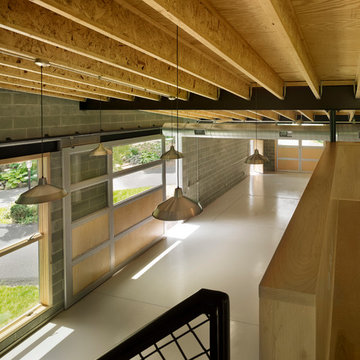
Halkin Photography
Источник вдохновения для домашнего уюта: гараж среднего размера в современном стиле с мастерской для трех машин
Источник вдохновения для домашнего уюта: гараж среднего размера в современном стиле с мастерской для трех машин
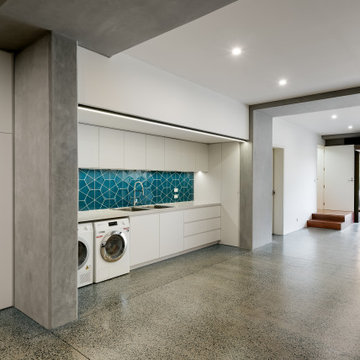
Boulevard House is an expansive, light filled home for a young family to grow into. It’s located on a steep site in Ivanhoe, Melbourne. The home takes advantage of a beautiful northern aspect, along with stunning views to trees along the Yarra River, and to the city beyond. Two east-west pavilions, linked by a central circulation core, use passive solar design principles to allow all rooms in the house to take advantage of north sun and cross ventilation, while creating private garden areas and allowing for beautiful views.
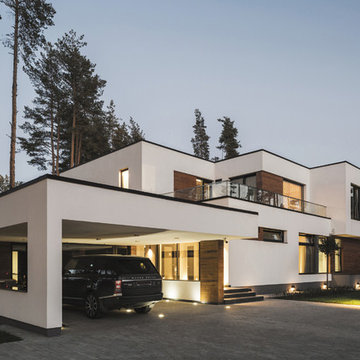
Дмитрий Цыренщиков
На фото: большой пристроенный гараж в современном стиле с навесом для автомобилей для двух машин с
На фото: большой пристроенный гараж в современном стиле с навесом для автомобилей для двух машин с
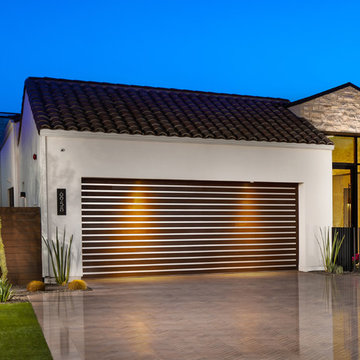
Christopher Mayer
На фото: большой пристроенный гараж в современном стиле для двух машин с
На фото: большой пристроенный гараж в современном стиле для двух машин с
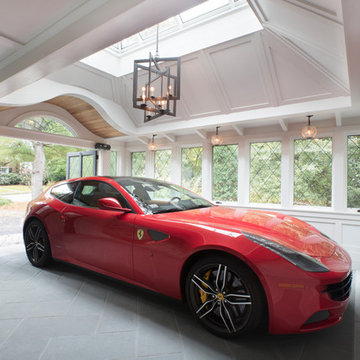
Свежая идея для дизайна: огромный пристроенный гараж в современном стиле с навесом над входом для двух машин - отличное фото интерьера
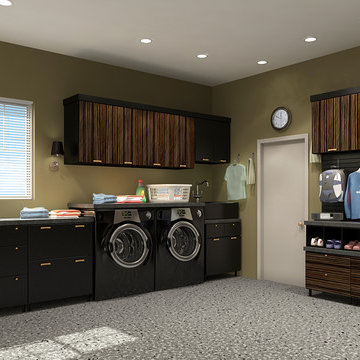
Black Melamine with Macassar doors and drawer faces
Пример оригинального дизайна: гараж среднего размера в современном стиле
Пример оригинального дизайна: гараж среднего размера в современном стиле
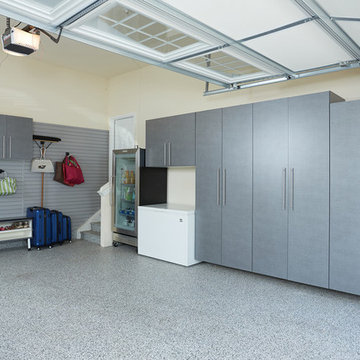
This garage is used for many purposes including storage for items you don't want to see that can be hidden behind doors. The tall and upper cabinets are great to hold additional overflow bulk items like paper goods or water bottles, to bins for off season items or bulky kitchen items, sporting equipment, tools and more The inch thick shelves are perfect for storing heavier items like paint cans and tools. The sports bench area allows all family members to get ready for outdoor activities and to store sports and hobby equipment and shoes like an outdoor mudroom space. The slatwall makes for a decorative look around the windows and is handy to store bikes using vertical bike hooks. This garage also a features PremierGarage's PremierOne garage flooring in Smoke. It is easy to clean, hides dirt, and tremendously durable with UV protectant.
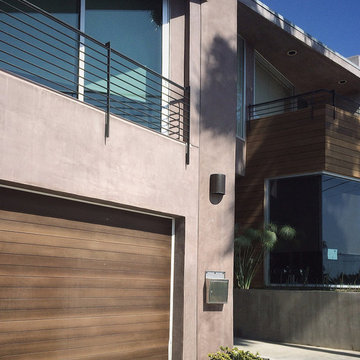
A slatted wood garage door, custom built to match the new cedar rainscreen, adds texture to the angled forms and contemporary exterior massing.
[myd studio, inc]
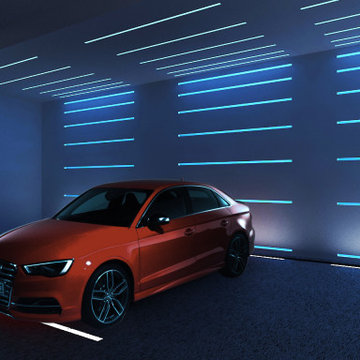
Il garage visto come galleria d'arte...per ospitare macchine di lusso e quadri.
Luci led incassate a pavimento...un progetto ispirato a
Tron Legacy
Пример оригинального дизайна: огромный отдельно стоящий гараж в современном стиле для четырех и более машин
Пример оригинального дизайна: огромный отдельно стоящий гараж в современном стиле для четырех и более машин
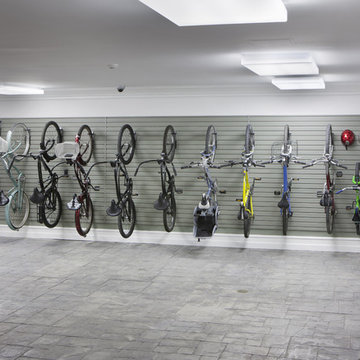
Flow Wall panel and vertical bike hooks will get your bikes hung up off the floor and out of the way, saving your valuable floor space.
Источник вдохновения для домашнего уюта: большой гараж в современном стиле
Источник вдохновения для домашнего уюта: большой гараж в современном стиле
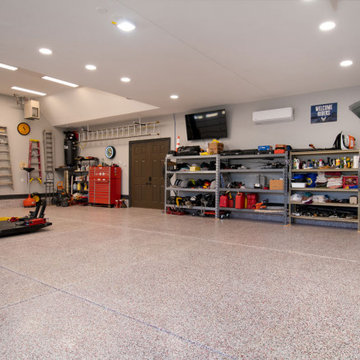
This garage is a custom luxury garage designed for an owner who builds cars. It's got a nice garage epoxy floor finish. Vaulted ceilings and a reinforced concrete floor for the car lift. The space has a heat and air unit in the vaulted ceiling area. There are multiple electric drops specifically for compressors and tools. And the garage doors are insulated custom faux stain garage doors, designed to open above the car lift.
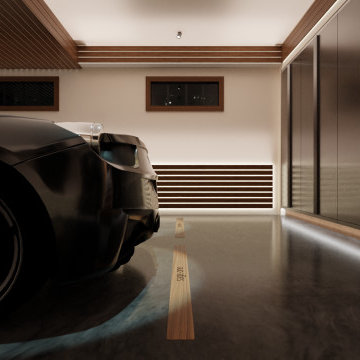
We engineered a positive air pressure system that vents underneath these floating metal cabinets.
This Lake Drive garage renovation was designed to showcase the clients' stunning cars. This space was inspired by contemporary art gallery features. It includes synchronized tunable lighting, a hidden garage door, mahogany inlays, and beautiful metal cabinets.
Фото: гараж в современном стиле класса люкс
1