Фото: гараж в классическом стиле класса люкс
Сортировать:
Бюджет
Сортировать:Популярное за сегодня
1 - 20 из 457 фото
1 из 3

Part of the original design for the home in the 1900's, Clawson Architects recreated the Porte cochere along with the other renovations, alterations and additions to the property.

The support brackets are a custom designed Lasley Brahaney signature detail.
На фото: большой гараж в классическом стиле для трех машин
На фото: большой гараж в классическом стиле для трех машин
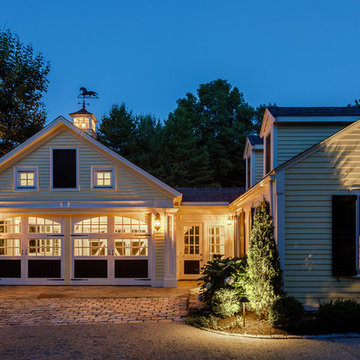
High end renovation, Colonial home, operable shutters, Dutch Doors
Raj Das Photography
Пример оригинального дизайна: большой пристроенный гараж в классическом стиле с навесом для автомобилей для четырех и более машин
Пример оригинального дизайна: большой пристроенный гараж в классическом стиле с навесом для автомобилей для четырех и более машин
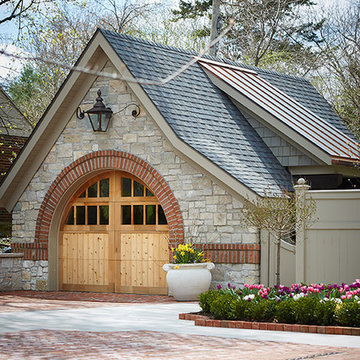
Builder: J. Peterson Homes
Interior Designer: Francesca Owens
Photographers: Ashley Avila Photography, Bill Hebert, & FulView
Capped by a picturesque double chimney and distinguished by its distinctive roof lines and patterned brick, stone and siding, Rookwood draws inspiration from Tudor and Shingle styles, two of the world’s most enduring architectural forms. Popular from about 1890 through 1940, Tudor is characterized by steeply pitched roofs, massive chimneys, tall narrow casement windows and decorative half-timbering. Shingle’s hallmarks include shingled walls, an asymmetrical façade, intersecting cross gables and extensive porches. A masterpiece of wood and stone, there is nothing ordinary about Rookwood, which combines the best of both worlds.
Once inside the foyer, the 3,500-square foot main level opens with a 27-foot central living room with natural fireplace. Nearby is a large kitchen featuring an extended island, hearth room and butler’s pantry with an adjacent formal dining space near the front of the house. Also featured is a sun room and spacious study, both perfect for relaxing, as well as two nearby garages that add up to almost 1,500 square foot of space. A large master suite with bath and walk-in closet which dominates the 2,700-square foot second level which also includes three additional family bedrooms, a convenient laundry and a flexible 580-square-foot bonus space. Downstairs, the lower level boasts approximately 1,000 more square feet of finished space, including a recreation room, guest suite and additional storage.

The home is roughly 80 years old and had a strong character to start our design from. The home had been added onto and updated several times previously so we stripped back most of these areas in order to get back to the original house before proceeding. The addition started around the Kitchen, updating and re-organizing this space making a beautiful, simply elegant space that makes a strong statement with its barrel vault ceiling. We opened up the rest of the family living area to the kitchen and pool patio areas, making this space flow considerably better than the original house. The remainder of the house, including attic areas, was updated to be in similar character and style of the new kitchen and living areas. Additional baths were added as well as rooms for future finishing. We added a new attached garage with a covered drive that leads to rear facing garage doors. The addition spaces (including the new garage) also include a full basement underneath for future finishing – this basement connects underground to the original homes basement providing one continuous space. New balconies extend the home’s interior to the quiet, well groomed exterior. The homes additions make this project’s end result look as if it all could have been built in the 1930’s.
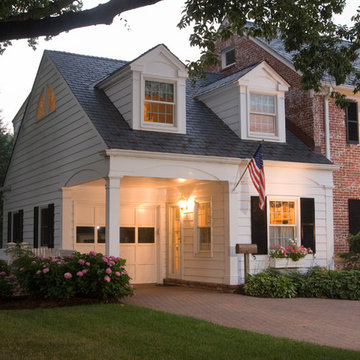
Идея дизайна: маленький пристроенный гараж в классическом стиле с навесом над входом для одной машины, на участке и в саду
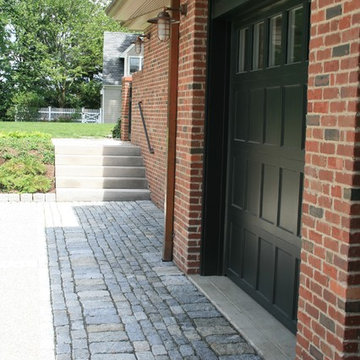
Источник вдохновения для домашнего уюта: большой пристроенный гараж в классическом стиле для трех машин
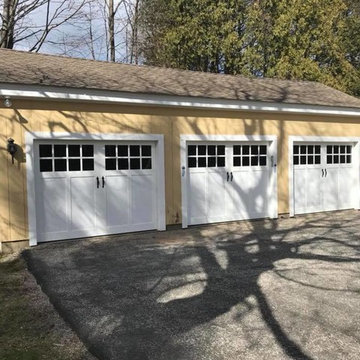
These specialty carriage garage doors truly mimic the old world carriage house style garage doors with a wider window section. While most carriage house doors have a wood grain surface, these doors have a smooth, like painted wood, door.
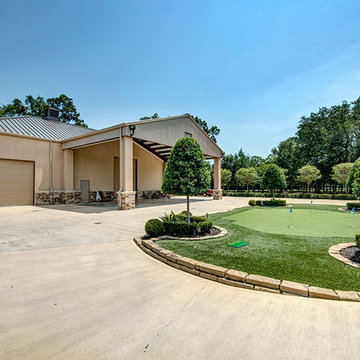
Пример оригинального дизайна: огромный отдельно стоящий гараж в классическом стиле для четырех и более машин
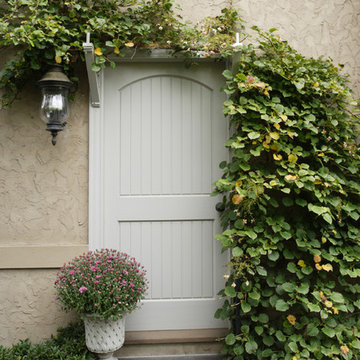
Стильный дизайн: большой пристроенный гараж в классическом стиле - последний тренд
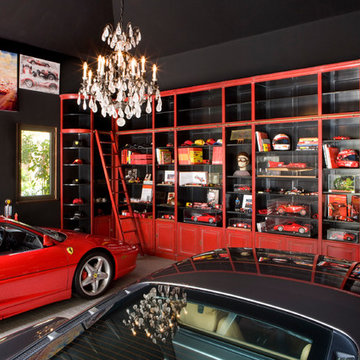
Bibliothèque sur mesure
Стильный дизайн: большой гараж в классическом стиле для двух машин - последний тренд
Стильный дизайн: большой гараж в классическом стиле для двух машин - последний тренд
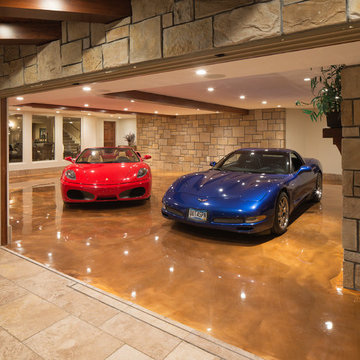
Photography: Landmark Photography
На фото: большой пристроенный гараж в классическом стиле с навесом для автомобилей для двух машин
На фото: большой пристроенный гараж в классическом стиле с навесом для автомобилей для двух машин
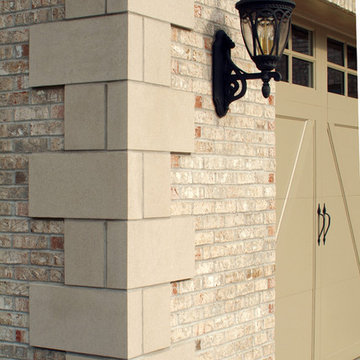
Quoined corners next to one of this house's many garages.
Свежая идея для дизайна: большой пристроенный гараж в классическом стиле - отличное фото интерьера
Свежая идея для дизайна: большой пристроенный гараж в классическом стиле - отличное фото интерьера
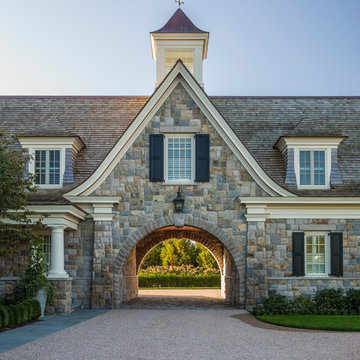
Photographer : Richard Mandelkorn
Свежая идея для дизайна: огромный пристроенный гараж в классическом стиле с навесом над входом - отличное фото интерьера
Свежая идея для дизайна: огромный пристроенный гараж в классическом стиле с навесом над входом - отличное фото интерьера
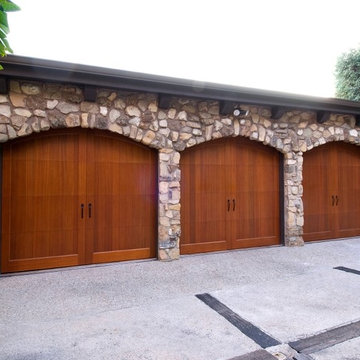
Clopay Reserve Collection custom wood carriage house garage doors. Five-layer construction, polystyrene insulation, factory-stained Meranti with a top arch.
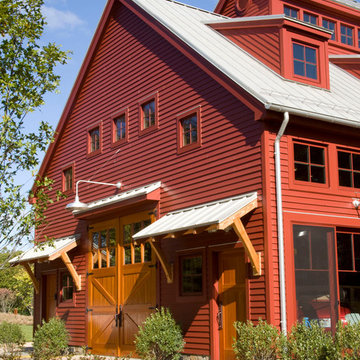
3,500 SF timberframe barn serves as an accessory structure to a 14,000 SF custom home located on a 5-acre property on Aberdeen Creek.
На фото: отдельно стоящий гараж в классическом стиле с мастерской
На фото: отдельно стоящий гараж в классическом стиле с мастерской
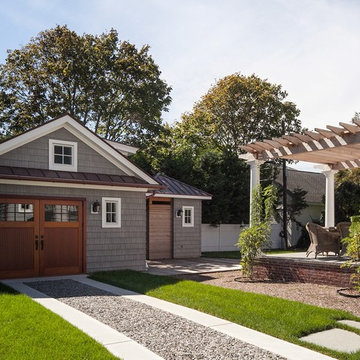
Garage and Pergola
Sam Oberter Photography
На фото: отдельно стоящий гараж среднего размера в классическом стиле с мастерской для одной машины
На фото: отдельно стоящий гараж среднего размера в классическом стиле с мастерской для одной машины
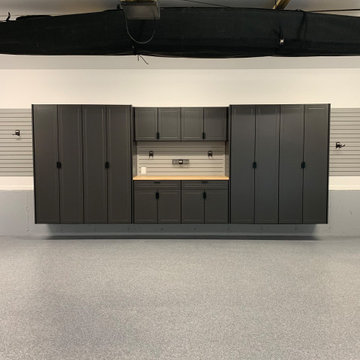
Complete garage renovation from floor to ceiling,
Redline Garage Gear
Custom designed powder coated garage cabinetry
Butcher block workbench
Handiwall across rear wall & above workbench
Harken Hoister - 4 Point hoist for Sea kayak
Standalone cabinet along entry steps
Built in cabinets in rear closet
Flint Epoxy flooring with stem walls painted to match
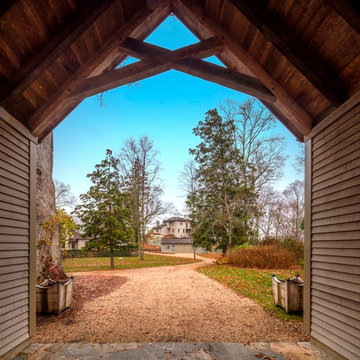
На фото: большой отдельно стоящий гараж в классическом стиле с навесом над входом для четырех и более машин
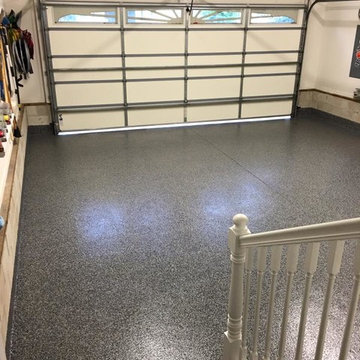
Пример оригинального дизайна: пристроенный гараж среднего размера в классическом стиле для двух машин
Фото: гараж в классическом стиле класса люкс
1