Фото: гараж в классическом стиле класса люкс
Сортировать:
Бюджет
Сортировать:Популярное за сегодня
61 - 80 из 452 фото
1 из 3
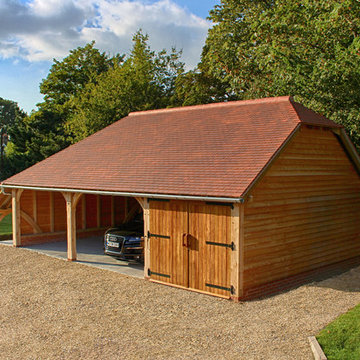
This three bay oak framed garage building was designed with timber garage doors and logstore tied into a fully hipped traditonal roof line. The client expressed an interest for us to handle the full project, the two open bays display all of the oak work inside the barn.
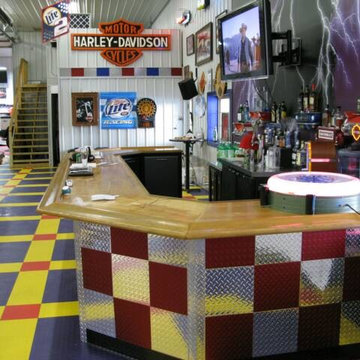
5000 square foot garage makeover or "Man Cave" designed and installed by Custom Storage Solutions. This design includes PVC garage flooring in Nascar colors purple, yellow and red, custom made bar with a fish tank inside, red, chrome and blue diamond plate, wall murals, diamond plate walls, imaged cabinets and pub tables. Customer used this space to entertain his 200 employees during holiday events and parties. He also uses this space for his car collection. we took all of the photos used on the imaged cabinets made by Custom Storage Solutions.
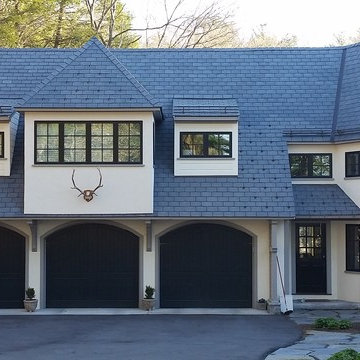
Front Elevation
Design by R & P Lowell Architects
На фото: огромный пристроенный гараж в классическом стиле с мастерской для трех машин с
На фото: огромный пристроенный гараж в классическом стиле с мастерской для трех машин с
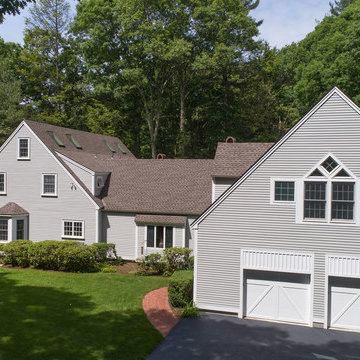
This beautifully sited Colonial captures the essence of the serene and sophisticated Webster Hill neighborhood. Stunning architectural design and a character-filled interior will serve with distinction and grace for years to come. Experience the full effect of the family room with dramatic cathedral ceiling, built-in bookcases and grand brick fireplace. The open floor plan leads to a spacious kitchen equipped with stainless steel appliances. The dining room with built-in china cabinets and a generously sized living room are perfect for entertaining. Exceptional guest accommodations or alternative master suite are found in a stunning renovated second floor addition with vaulted ceiling, sitting room, luxurious bath and custom closets. The fabulous mudroom is a true necessity for today's living. The spacious lower level includes play room and game room, full bath, and plenty of storage. Enjoy evenings on the screened porch overlooking the park-like grounds abutting conservation land.
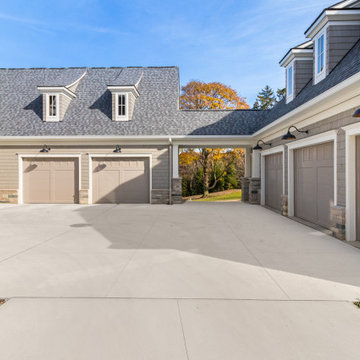
Traditional garage by La Marco Homes.
На фото: огромный гараж в классическом стиле для четырех и более машин
На фото: огромный гараж в классическом стиле для четырех и более машин
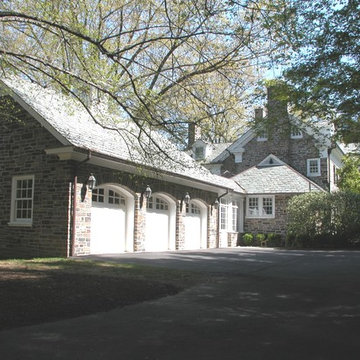
The three bay stone garage with white carriage doors, field stone exterior and slate roof was designed to suite the modern day needs of this stately home.
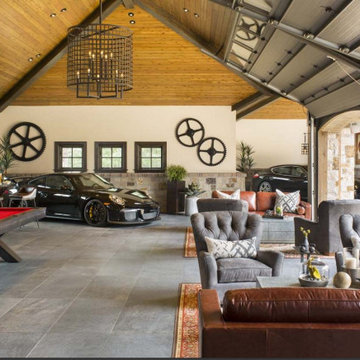
На фото: огромный пристроенный гараж в классическом стиле с мастерской для четырех и более машин
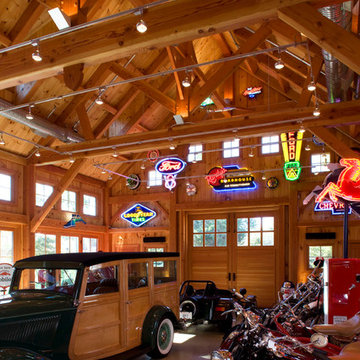
3,500 SF timberframe barn serves as an accessory structure to a 14,000 SF custom home located on a 5-acre property on Aberdeen Creek.
На фото: отдельно стоящий гараж в классическом стиле с мастерской для двух машин
На фото: отдельно стоящий гараж в классическом стиле с мастерской для двух машин
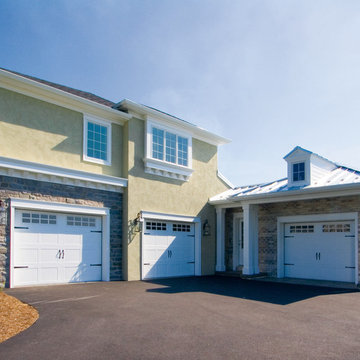
The garages of the home are built in an L-shape and slightly offset from one another. The exterior combines the textures of both brick and stone along with stucco. There is a metal roof with dormer over a portion of the home.
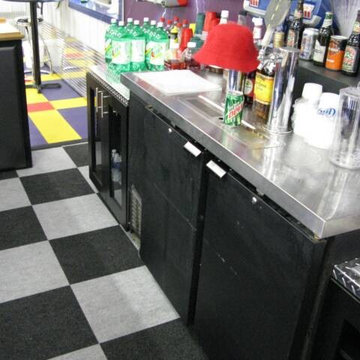
5000 square foot garage makeover or "Man Cave" designed and installed by Custom Storage Solutions. This design includes PVC garage flooring in Nascar colors purple, yellow and red, custom made bar with a fish tank inside, red, chrome and blue diamond plate, wall murals, diamond plate walls, imaged cabinets and pub tables. Customer used this space to entertain his 200 employees during holiday events and parties. He also uses this space for his car collection. we took all of the photos used on the imaged cabinets made by Custom Storage Solutions.
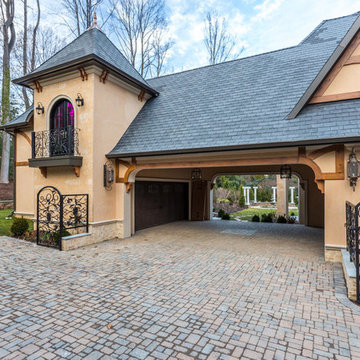
На фото: огромный пристроенный гараж в классическом стиле с навесом над входом для трех машин
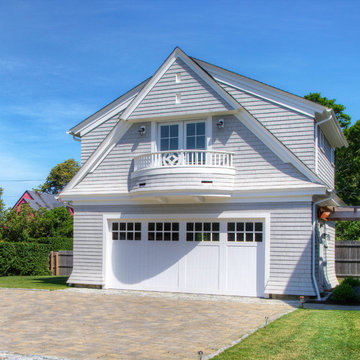
Свежая идея для дизайна: большой отдельно стоящий гараж в классическом стиле для трех машин - отличное фото интерьера
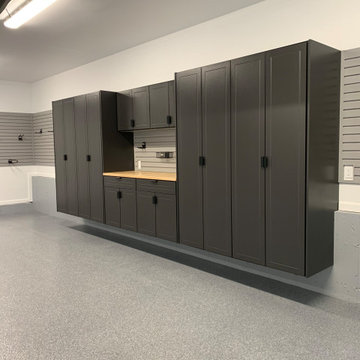
Complete garage renovation from floor to ceiling,
Redline Garage Gear
Custom designed powder coated garage cabinetry
Butcher block workbench
Handiwall across rear wall & above workbench
Harken Hoister - 4 Point hoist for Sea kayak
Standalone cabinet along entry steps
Built in cabinets in rear closet
Flint Epoxy flooring with stem walls painted to match
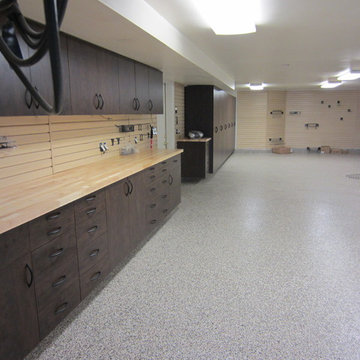
Our customer hired us to refinish garage floor and apply epoxy and color flakes. He also had us design and install base, upper, and full length cabinets. The flooring project took 3 days to complete. The cabinet and slatwall project took 4 days to complete
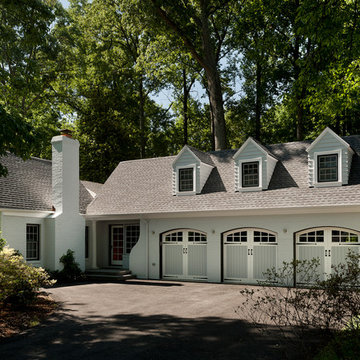
Paul Burk Photography, Matthew Ossolinski Architects, The Ley Group
Стильный дизайн: огромный пристроенный гараж в классическом стиле для трех машин - последний тренд
Стильный дизайн: огромный пристроенный гараж в классическом стиле для трех машин - последний тренд
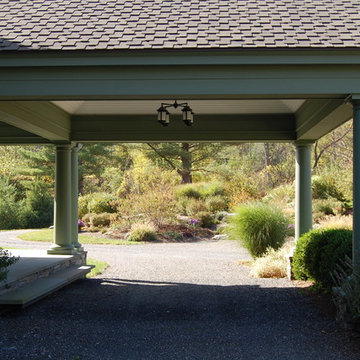
Пример оригинального дизайна: большой пристроенный гараж в классическом стиле с навесом для автомобилей для двух машин
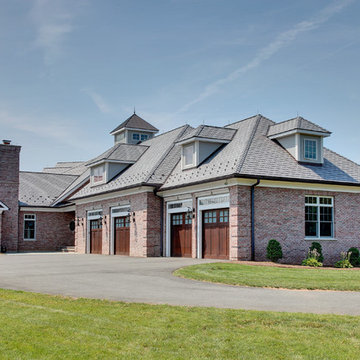
Olson Photographic
На фото: огромный пристроенный гараж в классическом стиле для четырех и более машин
На фото: огромный пристроенный гараж в классическом стиле для четырех и более машин
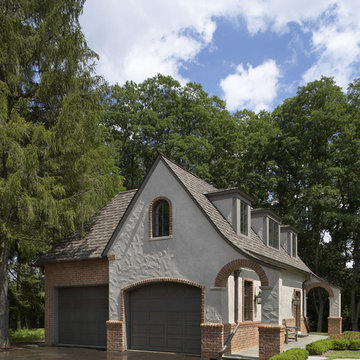
We were asked to design a detached garage and office structure to match the main house. This structure is not only an additional garage but also conceals the hunting dog runs and serves as a working office with the interior character designed to have the feel of a hunting lodge. The second floor room is finished to the underside of the roof which was carefully laid out to accommodate the owner’s significant collection of hunting trophy mounts and collectable items. We placed the structure to complement the existing home while creating a courtyard at the drive way and a backdrop for the rear yard family activity area. The exterior of the structure is a combination of natural cement plaster and brick with stone accents including bluestone walks extended from the upper level house terrace. Natural cement plaster was used to match the house but also with the knowledge that this material would eventually show signs of hairline cracks. This eventually will give the material an aged authentic feel. The design intent was to make this structure look like a seamless extension of the home’s design concept. We believe that this structure has accomplished this goal and have had a lot of good response to this design solution.
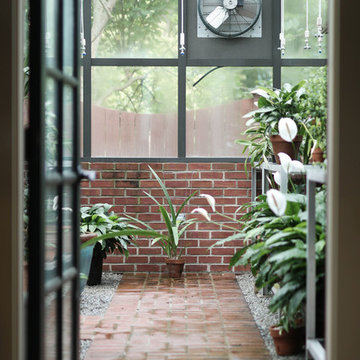
Richie Quick
Свежая идея для дизайна: отдельно стоящий гараж среднего размера в классическом стиле для двух машин - отличное фото интерьера
Свежая идея для дизайна: отдельно стоящий гараж среднего размера в классическом стиле для двух машин - отличное фото интерьера
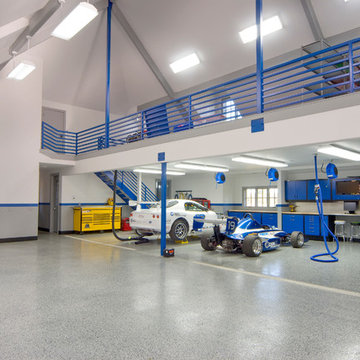
Ross Chandler
Пример оригинального дизайна: огромный гараж в классическом стиле с мастерской для трех машин
Пример оригинального дизайна: огромный гараж в классическом стиле с мастерской для трех машин
Фото: гараж в классическом стиле класса люкс
4