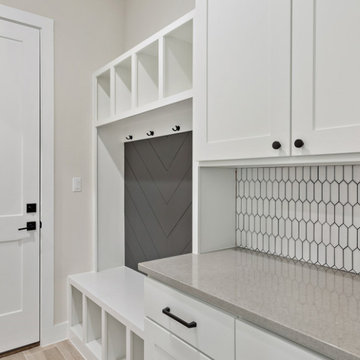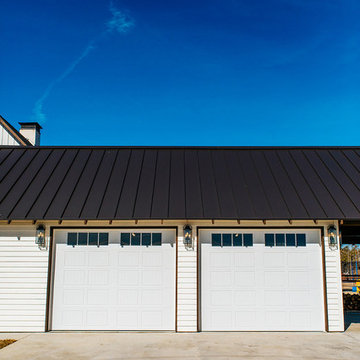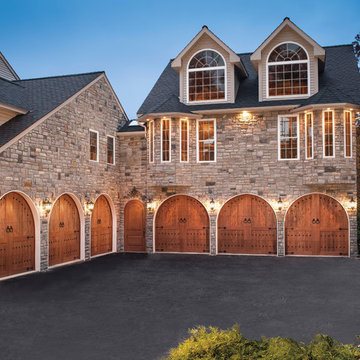Фото: гараж в стиле кантри класса люкс
Сортировать:
Бюджет
Сортировать:Популярное за сегодня
101 - 120 из 313 фото
1 из 3
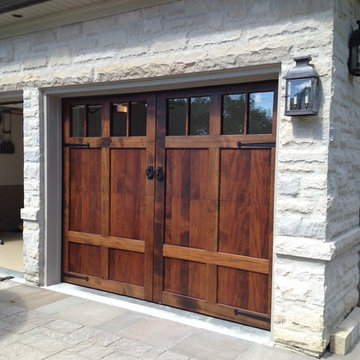
This is a beautiful designed garage door by the architect which we had custom built for the home builder. The doors were made of flat panel inlays and as a result of surface area and exposure is a maintenance intensive design as the panels open and contract with the weather changes and the moisture changes throughout the season. That said the look cannot be duplicated without those downsides and with regular attention maintenance as all wood product require this door has one of a kind curb appeal and gets a lot of attention.
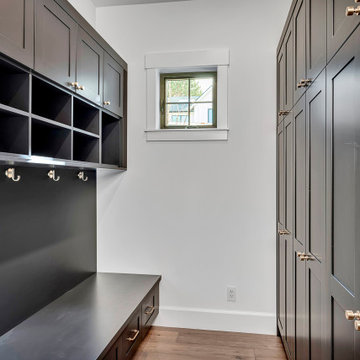
The Mudroom is the perfect "Drop Zone" - located just off of the 3-Car Garage, with room for all shoes, gear, backpacks and the day's items. Color is Sherwin William's Iron Ore.
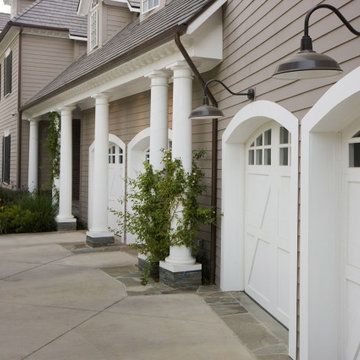
Идея дизайна: огромный пристроенный гараж в стиле кантри для четырех и более машин
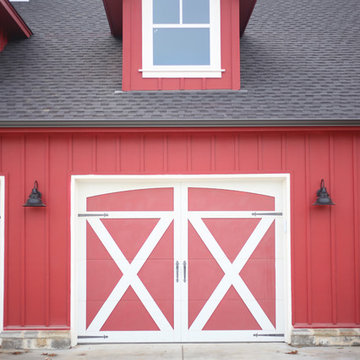
Источник вдохновения для домашнего уюта: огромный пристроенный гараж в стиле кантри с мастерской для трех машин
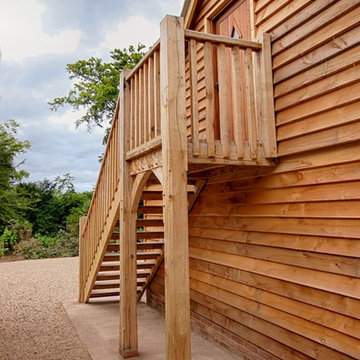
A crafted timber oak stair case attached to a room above barn used as office space and guest accommodation, this barn sits in the garden and offers additonal outbuilding space.
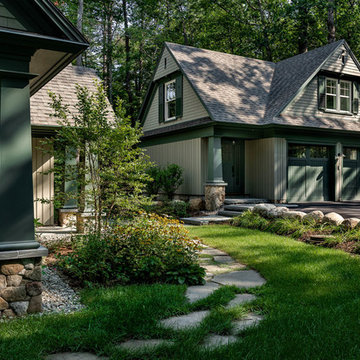
Rob Karosis Photography
Идея дизайна: отдельно стоящий гараж в стиле кантри для двух машин
Идея дизайна: отдельно стоящий гараж в стиле кантри для двух машин
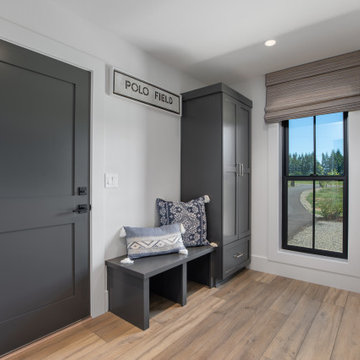
The mudroom off of the garage has painted shaker cabinets in Sherwin Williams Iron Ore (SW 7069). This high-traffic area is the perfect drop zone spot for shoes, coats, and bags. With shoe cubbies and a closed coat closet, there's a place for everything in this mudroom design.
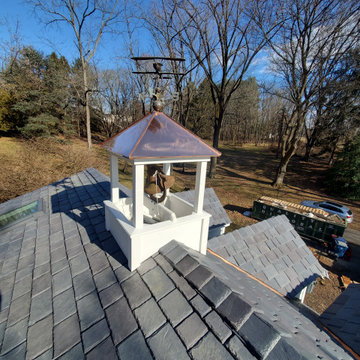
Garage Remodel in West Chester PA
James Hardie siding
Divinchi Europeon Slate roof
ProVia windows
Идея дизайна: отдельно стоящий гараж среднего размера в стиле кантри с мастерской для двух машин
Идея дизайна: отдельно стоящий гараж среднего размера в стиле кантри с мастерской для двух машин
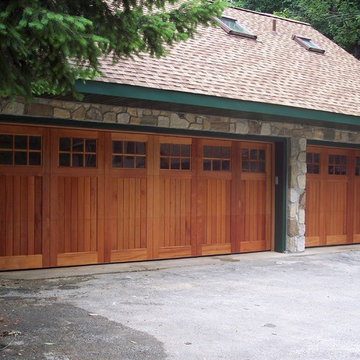
Suburban Overhead Doors
Стильный дизайн: огромный отдельно стоящий гараж в стиле кантри с мастерской для трех машин - последний тренд
Стильный дизайн: огромный отдельно стоящий гараж в стиле кантри с мастерской для трех машин - последний тренд
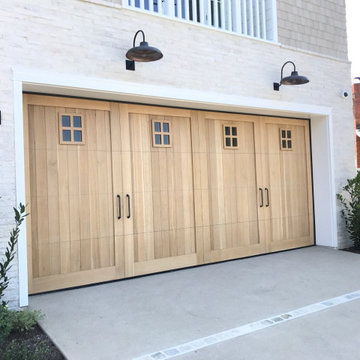
White Oak Farmhouse Garage Doors were the perfect combination for this Brooke Wagner inspired home. The use of white oak has become increasingly popular in todays modern trend. The grain and tint in the garage door bring a mid century vibe to the exterior of an otherwise natural based home. Accented with Rocky Mountain decorative hardware. For more wood garage door ideas check out www.zieglerdoorsinc.com
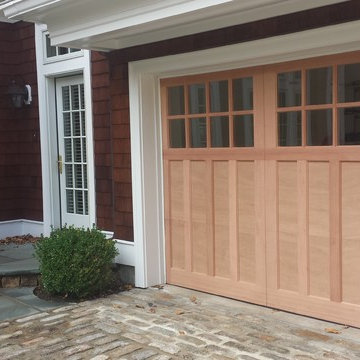
Replacing custom made wooden garage door to be match to 2 other door in this amazing house.
На фото: гараж в стиле кантри
На фото: гараж в стиле кантри
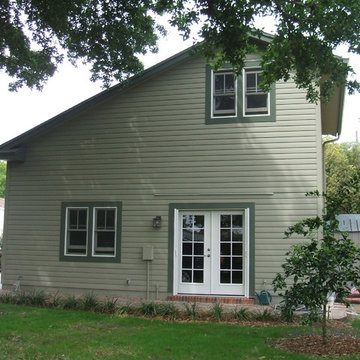
Exterior side view of the new detached garage with loft space above. The flashing line over the door is for possible addition of an awning below the flashing to protect the door. Monarcha Marcet
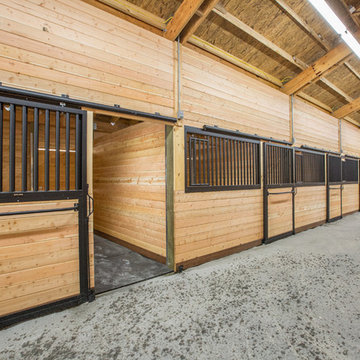
Doors slide along a track system. Stalls feature poured concrete floors with rubber mats for easy maintenance.
Photo: Alexander Rose Photography
Идея дизайна: огромный отдельно стоящий гараж в стиле кантри
Идея дизайна: огромный отдельно стоящий гараж в стиле кантри
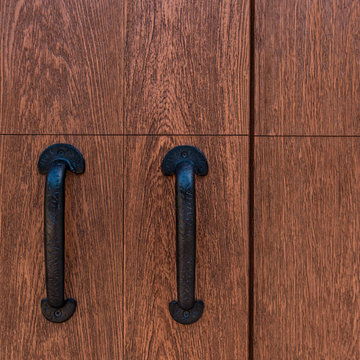
Clopay Canyon Ridge (5-layer) insulated faux wood carriage house garage doors, Design 11 with REC13 windows, Clear Cypress woodgrain cladding and overlays in the Medium stain finish. Installed by D and D Garage Doors on an attached two-car garage on a custom built home in St. Augustine, Florida. Photography by @visiblestyle for Jettset Farmhouse. All rights reserved.
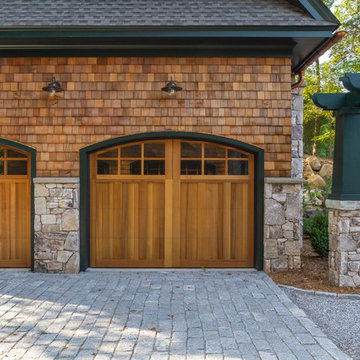
Immaculate Lake Norman, North Carolina home built by Passarelli Custom Homes. Tons of details and superb craftsmanship put into this waterfront home. All images by Nedoff Fotography
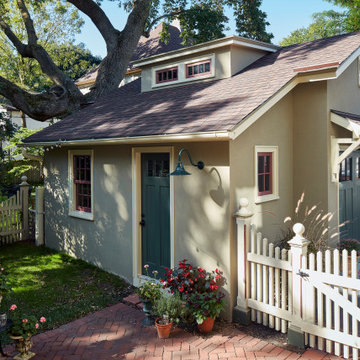
Стильный дизайн: отдельно стоящий гараж среднего размера в стиле кантри для одной машины - последний тренд
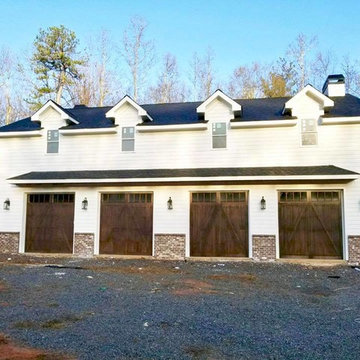
Client was building a Carriage House on a property they just purchased. Home has 4 10 x 9 openings and they wanted real wood doors.
Пример оригинального дизайна: большой пристроенный гараж в стиле кантри для четырех и более машин
Пример оригинального дизайна: большой пристроенный гараж в стиле кантри для четырех и более машин
Фото: гараж в стиле кантри класса люкс
6
