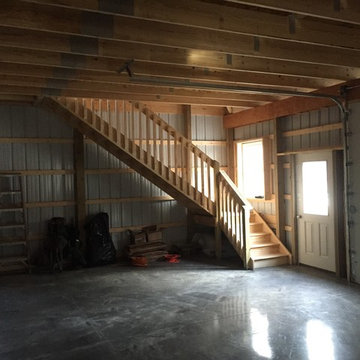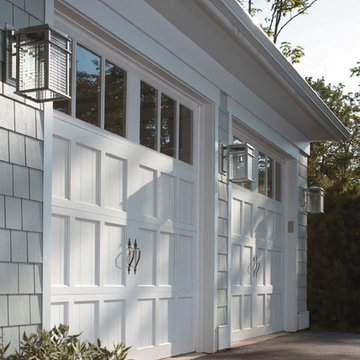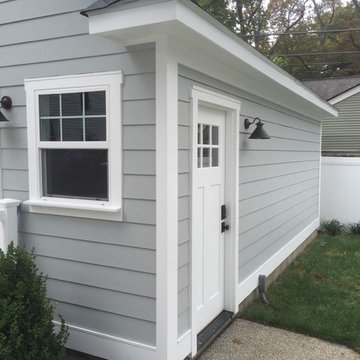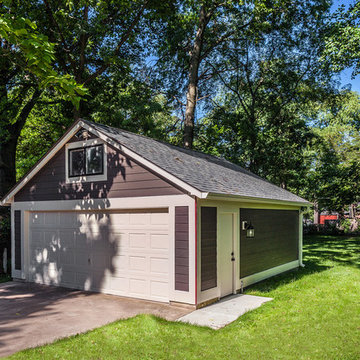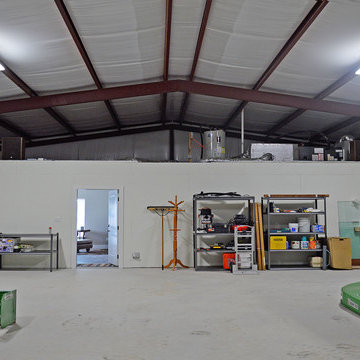Фото: гараж в стиле кантри
Сортировать:
Бюджет
Сортировать:Популярное за сегодня
101 - 120 из 9 345 фото
1 из 2
Find the right local pro for your project
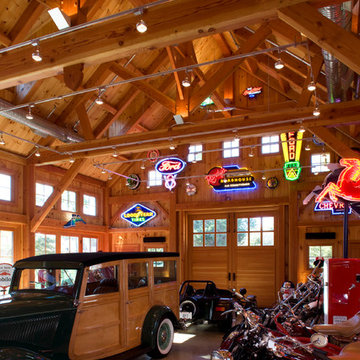
Пример оригинального дизайна: пристроенный гараж в стиле кантри для одной машины
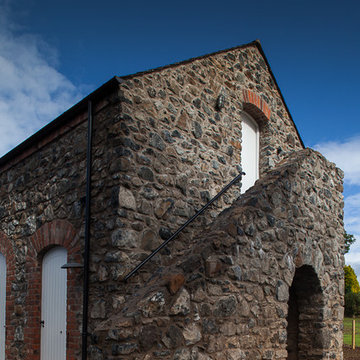
Natural Stone Coach House
Идея дизайна: большой отдельно стоящий гараж в стиле кантри с мастерской для двух машин
Идея дизайна: большой отдельно стоящий гараж в стиле кантри с мастерской для двух машин
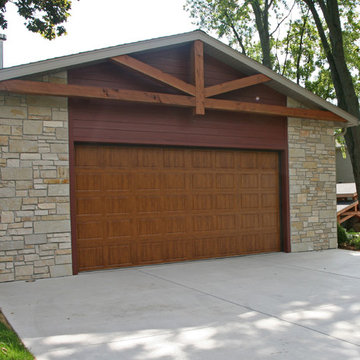
This East Troy home on Booth Lake had a few drainage issues that needed to be resolved, but one thing was clear, the homeowners knew with the proper design features, their property had amazing potential to be a fixture on the lake.
Starting with a redesign of the backyard, including retaining walls and other drainage features, the home was then ready for a radical facelift. We redesigned the entry of the home with a timber frame portico/entryway. The entire portico was built with the old-world artistry of a mortise and tenon framing method. We also designed and installed a new deck and patio facing the lake, installed an integrated driveway and sidewalk system throughout the property and added a splash of evening effects with some beautiful architectural lighting around the house.
A Timber Tech deck with Radiance cable rail system was added off the side of the house to increase lake viewing opportunities and a beautiful stamped concrete patio was installed at the lower level of the house for additional lounging.
Lastly, the original detached garage was razed and rebuilt with a new design that not only suits our client’s needs, but is designed to complement the home’s new look. The garage was built with trusses to create the tongue and groove wood cathedral ceiling and the storage area to the front of the garage. The secondary doors on the lakeside of the garage were installed to allow our client to drive his golf cart along the crushed granite pathways and to provide a stunning view of Booth Lake from the multi-purpose garage.
Photos by Beth Welsh, Interior Changes
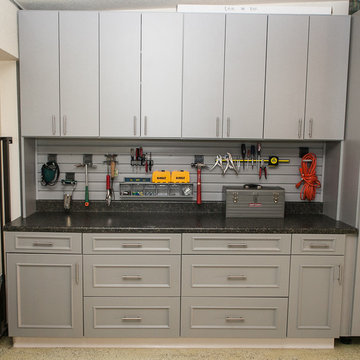
Located in Colorado. We will travel.
Storage solution provided by the Closet Factory.
Budget varies.
На фото: пристроенный гараж среднего размера в стиле кантри с мастерской с
На фото: пристроенный гараж среднего размера в стиле кантри с мастерской с
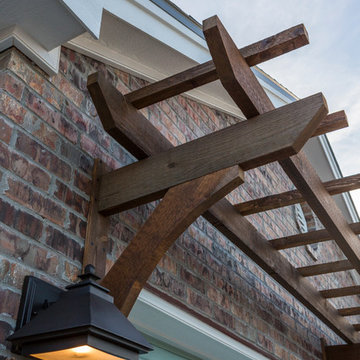
Jerod Foster
Стильный дизайн: пристроенный гараж среднего размера в стиле кантри для двух машин - последний тренд
Стильный дизайн: пристроенный гараж среднего размера в стиле кантри для двух машин - последний тренд
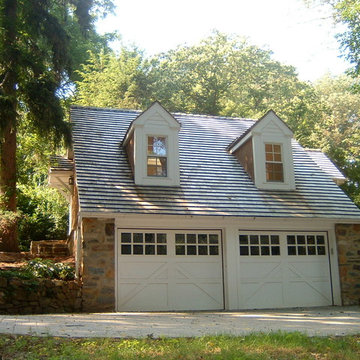
Suburban Overhead Doors
Идея дизайна: отдельно стоящий гараж среднего размера в стиле кантри для двух машин
Идея дизайна: отдельно стоящий гараж среднего размера в стиле кантри для двух машин
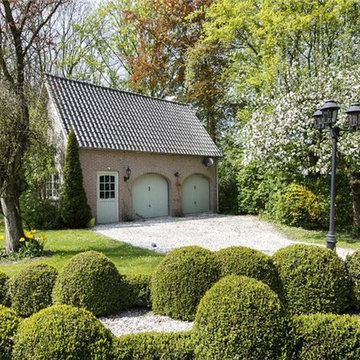
Exterior of rustic hunting lodge in the Netherlands
Стильный дизайн: отдельно стоящий гараж среднего размера в стиле кантри для двух машин - последний тренд
Стильный дизайн: отдельно стоящий гараж среднего размера в стиле кантри для двух машин - последний тренд
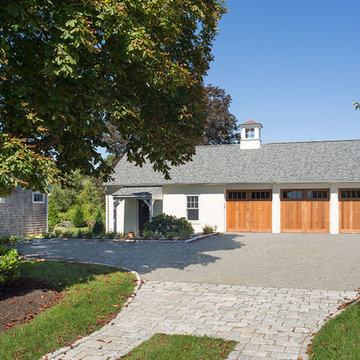
Architect: Mary Brewster, Brewster Thornton Group
Пример оригинального дизайна: отдельно стоящий гараж в стиле кантри
Пример оригинального дизайна: отдельно стоящий гараж в стиле кантри
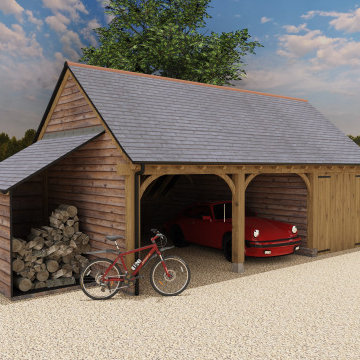
Photo-realistic image of an Oak framed garage
На фото: гараж в стиле кантри с
На фото: гараж в стиле кантри с
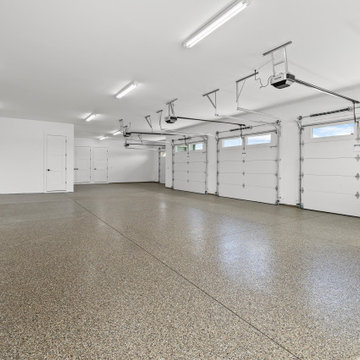
Источник вдохновения для домашнего уюта: гараж в стиле кантри
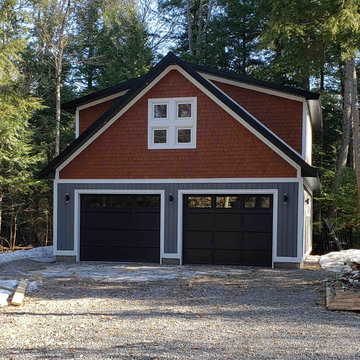
Construction of detached Craftsman style garage with loft space at cottage. Four foot foundation wall, 28' x 32'. Two dormers, Maibec cedar shakes and Cape Cod Siding. Custom black garage doors.
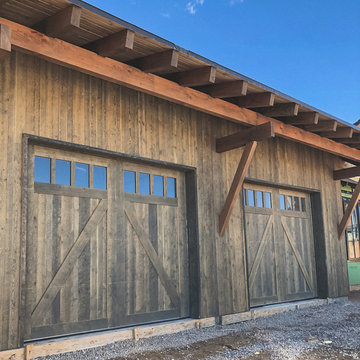
With all of the beauty of authentic rustic charm at a fraction of the cost, Ranch Wood recreates the look of reclaimed barnwood and is perfect for the ever-changing Colorado climate. Available in a variety of dimensions, profiles, and color selections, let us help you find the perfect match for your home.
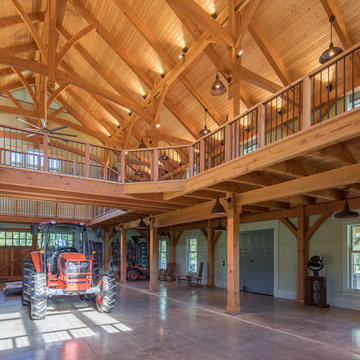
Источник вдохновения для домашнего уюта: огромный отдельно стоящий гараж в стиле кантри с мастерской
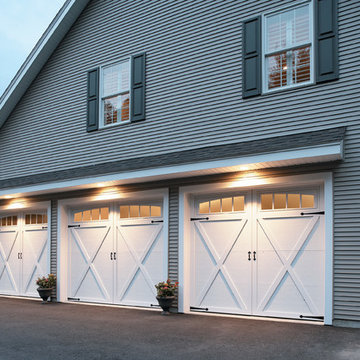
Свежая идея для дизайна: большой пристроенный гараж в стиле кантри для трех машин - отличное фото интерьера
Фото: гараж в стиле кантри
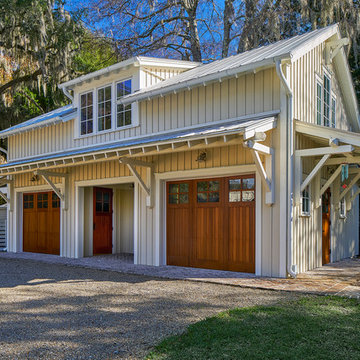
Photography by Tom Jenkins
TomJenkinsFilms.com
Свежая идея для дизайна: гараж в стиле кантри для двух машин - отличное фото интерьера
Свежая идея для дизайна: гараж в стиле кантри для двух машин - отличное фото интерьера
6
