Фото: огромный гараж в классическом стиле
Сортировать:
Бюджет
Сортировать:Популярное за сегодня
1 - 20 из 346 фото
1 из 3
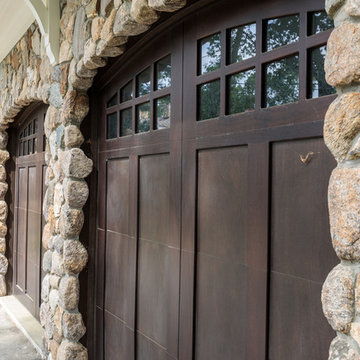
This elegant and sophisticated stone and shingle home is tailored for modern living. Custom designed by a highly respected developer, buyers will delight in the bright and beautiful transitional aesthetic. The welcoming foyer is accented with a statement lighting fixture that highlights the beautiful herringbone wood floor. The stunning gourmet kitchen includes everything on the chef's wish list including a butler's pantry and a decorative breakfast island. The family room, awash with oversized windows overlooks the bluestone patio and masonry fire pit exemplifying the ease of indoor and outdoor living. Upon entering the master suite with its sitting room and fireplace, you feel a zen experience. The ultimate lower level is a show stopper for entertaining with a glass-enclosed wine cellar, room for exercise, media or play and sixth bedroom suite. Nestled in the gorgeous Wellesley Farms neighborhood, conveniently located near the commuter train to Boston and town amenities.
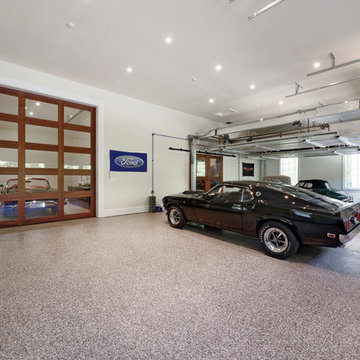
Идея дизайна: огромный отдельно стоящий гараж в классическом стиле для четырех и более машин

We renovated the exterior and the 4-car garage of this colonial, New England-style estate in Haverford, PA. The 3-story main house has white, western red cedar siding and a green roof. The detached, 4-car garage also functions as a gentleman’s workshop. Originally, that building was two separate structures. The challenge was to create one building with a cohesive look that fit with the main house’s New England style. Challenge accepted! We started by building a breezeway to connect the two structures. The new building’s exterior mimics that of the main house’s siding, stone and roof, and has copper downspouts and gutters. The stone exterior has a German shmear finish to make the stone look as old as the stone on the house. The workshop portion features mahogany, carriage style doors. The workshop floors are reclaimed Belgian block brick.
RUDLOFF Custom Builders has won Best of Houzz for Customer Service in 2014, 2015 2016 and 2017. We also were voted Best of Design in 2016, 2017 and 2018, which only 2% of professionals receive. Rudloff Custom Builders has been featured on Houzz in their Kitchen of the Week, What to Know About Using Reclaimed Wood in the Kitchen as well as included in their Bathroom WorkBook article. We are a full service, certified remodeling company that covers all of the Philadelphia suburban area. This business, like most others, developed from a friendship of young entrepreneurs who wanted to make a difference in their clients’ lives, one household at a time. This relationship between partners is much more than a friendship. Edward and Stephen Rudloff are brothers who have renovated and built custom homes together paying close attention to detail. They are carpenters by trade and understand concept and execution. RUDLOFF CUSTOM BUILDERS will provide services for you with the highest level of professionalism, quality, detail, punctuality and craftsmanship, every step of the way along our journey together.
Specializing in residential construction allows us to connect with our clients early in the design phase to ensure that every detail is captured as you imagined. One stop shopping is essentially what you will receive with RUDLOFF CUSTOM BUILDERS from design of your project to the construction of your dreams, executed by on-site project managers and skilled craftsmen. Our concept: envision our client’s ideas and make them a reality. Our mission: CREATING LIFETIME RELATIONSHIPS BUILT ON TRUST AND INTEGRITY.
Photo Credit: JMB Photoworks

Nestled next to a mountain side and backing up to a creek, this home encompasses the mountain feel. With its neutral yet rich exterior colors and textures, the architecture is simply picturesque. A custom Knotty Alder entry door is preceded by an arched stone column entry porch. White Oak flooring is featured throughout and accentuates the home’s stained beam and ceiling accents. Custom cabinetry in the Kitchen and Great Room create a personal touch unique to only this residence. The Master Bathroom features a free-standing tub and all-tiled shower. Upstairs, the game room boasts a large custom reclaimed barn wood sliding door. The Juliette balcony gracefully over looks the handsome Great Room. Downstairs the screen porch is cozy with a fireplace and wood accents. Sitting perpendicular to the home, the detached three-car garage mirrors the feel of the main house by staying with the same paint colors, and features an all metal roof. The spacious area above the garage is perfect for a future living or storage area.
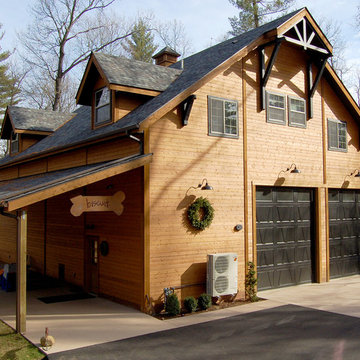
The owners of this massive Coach House shop approached Barn Pros with a challenge: they needed versatile, and large, storage space for golfing equipment plus a full apartment for family gatherings and guests. The solution was our Coach House model. Designed on a 14’ x 14’ grid with a sidewall that measures 18’, there’s a total of 3,920 sq. ft. in this 56’ x 42’ building. The standard model is offered as a storage building with a 2/3 loft (28’ x 56’). Apartment packages are available, though not included in the base model.
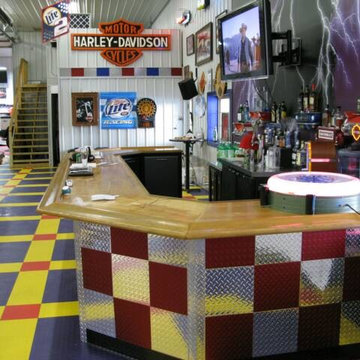
5000 square foot garage makeover or "Man Cave" designed and installed by Custom Storage Solutions. This design includes PVC garage flooring in Nascar colors purple, yellow and red, custom made bar with a fish tank inside, red, chrome and blue diamond plate, wall murals, diamond plate walls, imaged cabinets and pub tables. Customer used this space to entertain his 200 employees during holiday events and parties. He also uses this space for his car collection. we took all of the photos used on the imaged cabinets made by Custom Storage Solutions.
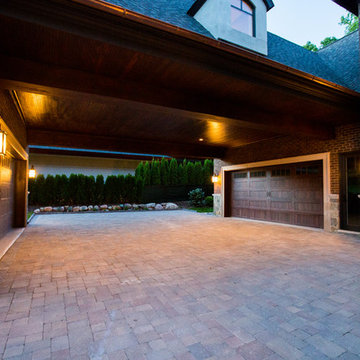
Garage
Стильный дизайн: огромный пристроенный гараж в классическом стиле с навесом над входом для четырех и более машин - последний тренд
Стильный дизайн: огромный пристроенный гараж в классическом стиле с навесом над входом для четырех и более машин - последний тренд
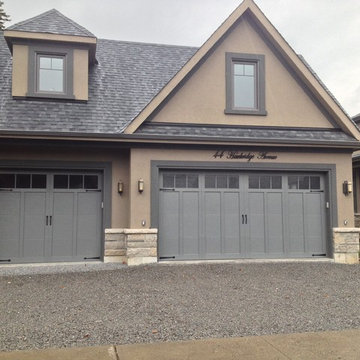
This is our idea of the best of both worlds. Steel insulated high efficiency doors with a custom overlaid wood look. No maintenance no extra heat bills, looks totally custom, this is how it should be!
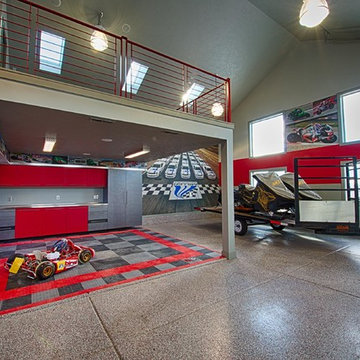
Источник вдохновения для домашнего уюта: огромный отдельно стоящий гараж в классическом стиле
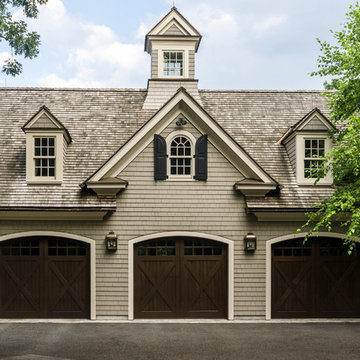
Photo by: Daniel Contelmo Jr.
Источник вдохновения для домашнего уюта: огромный пристроенный гараж в классическом стиле для трех машин
Источник вдохновения для домашнего уюта: огромный пристроенный гараж в классическом стиле для трех машин
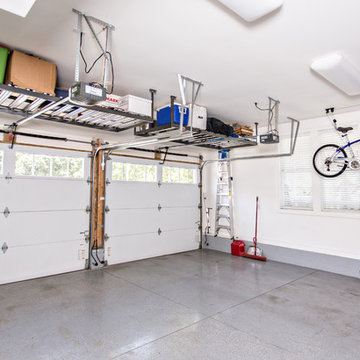
Glenn Bashaw, Images in Light
Идея дизайна: огромный пристроенный гараж в классическом стиле для двух машин
Идея дизайна: огромный пристроенный гараж в классическом стиле для двух машин
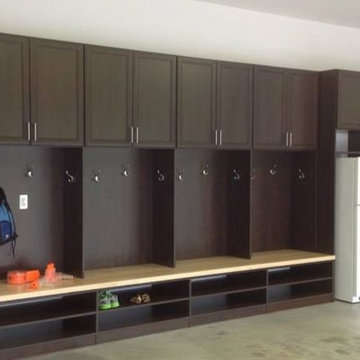
Стильный дизайн: огромный пристроенный гараж в классическом стиле - последний тренд
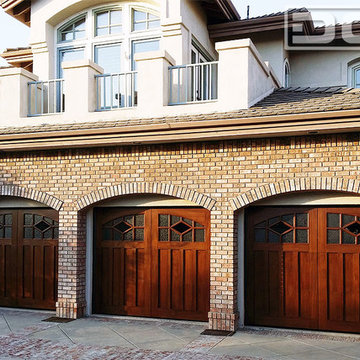
Here are three exquisitely designed garage doors by Dynamic Garage Door with a flare of the Arts & Crafts Architectural movement with deeply rooted Craftsman integrity.
Custom-made out of Mahogany, these traditional garage doors were designed to complement the home's existing architectural lines while adding a unique diamond window design that was intricately crafted by hand. The diamond portion of the window cluster was fitted with clear glass to accentuate this feature while the other glass panes were fitted with glue chip glass to transmit contrast between the window shapes. Our in-house designers are well-known in the garage door industry for creating details such as these that make our garage door stand out in a good way.
The rest of the garage door design is a traditional shaker or craftsman style that follows simplistic lineage throughout and beautifully exemplify the level of skill our finish carpenters have. We opt to make only the most skilled finish carpenters be part of our manufacturing team because our doors are all one-of-a-kind that are often seemingly copied but never paralleled by others.
Dynamic Garage Door is a unique custom garage door design and manufacturing company specializing in true custom design that is evident in our previous and current projects. We are the custom garage door of choice for designers, architects, custom home builders and home owners who simply want a unique piece of art in the form of a garage door.
Call (855) 343- 3667 for a design and project cost consultation today!
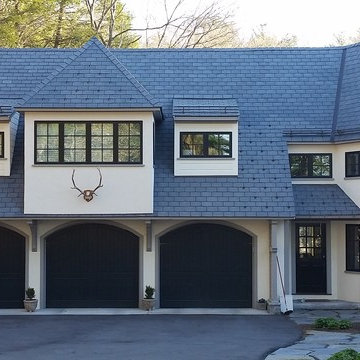
Front Elevation
Design by R & P Lowell Architects
На фото: огромный пристроенный гараж в классическом стиле с мастерской для трех машин с
На фото: огромный пристроенный гараж в классическом стиле с мастерской для трех машин с
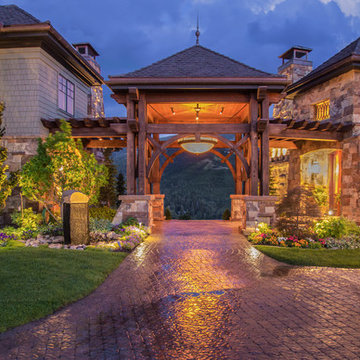
Photography by: Douglas Hunter
Источник вдохновения для домашнего уюта: огромный гараж в классическом стиле с навесом над входом
Источник вдохновения для домашнего уюта: огромный гараж в классическом стиле с навесом над входом
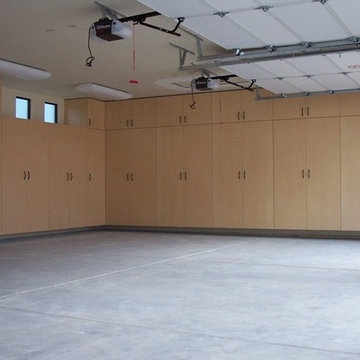
Floor to ceiling garage cabinets attached to wall.
Стильный дизайн: огромный пристроенный гараж в классическом стиле для трех машин - последний тренд
Стильный дизайн: огромный пристроенный гараж в классическом стиле для трех машин - последний тренд
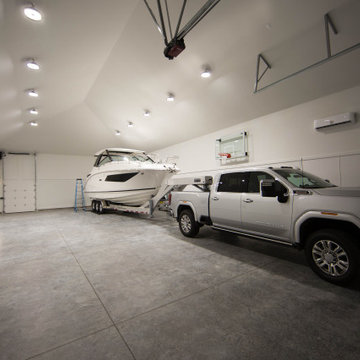
The large carriage house provides seasonal storage, space for recreation and plenty of additional storage.
Идея дизайна: огромный отдельно стоящий гараж в классическом стиле для четырех и более машин
Идея дизайна: огромный отдельно стоящий гараж в классическом стиле для четырех и более машин
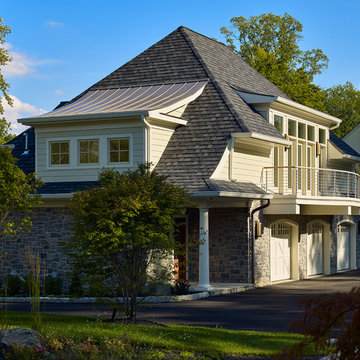
This detached custom designed garage and upstairs living suite had to both our client’s existing custom home and stand on its own as a feature within the landscape and the upscale Main Line neighborhood located outside of Philadelphia, Pennsylvania. Balancing traditional architectural design with a modern architectural feel, this new building is full of detailed surprises. It features the very best in updated building materials and amenities including real stone veneer, fire rated glass walls, a custom built stairway, a full featured kitchen with guest quarters, and a large sweeping balcony which takes in the artisanal, hand crafted stone walls and lush outdoor gardens. This beautiful impressive building not only enhances our client’s lifestyle, storing his collectible cars and providing a fully stocked retreat, it also stretches the masterful setting of the entire estate.
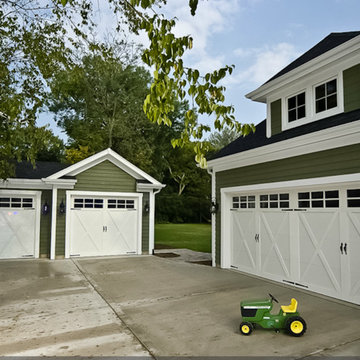
Идея дизайна: огромный пристроенный гараж в классическом стиле с мастерской для четырех и более машин
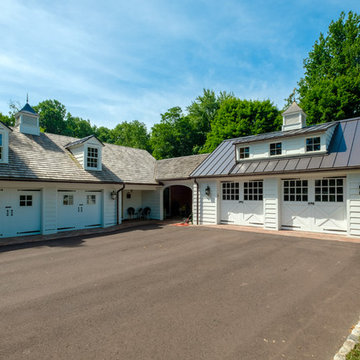
We renovated the exterior and the 4-car garage of this colonial, New England-style estate in Haverford, PA. The 3-story main house has white, western red cedar siding and a green roof. The detached, 4-car garage also functions as a gentleman’s workshop. Originally, that building was two separate structures. The challenge was to create one building with a cohesive look that fit with the main house’s New England style. Challenge accepted! We started by building a breezeway to connect the two structures. The new building’s exterior mimics that of the main house’s siding, stone and roof, and has copper downspouts and gutters. The stone exterior has a German shmear finish to make the stone look as old as the stone on the house. The workshop portion features mahogany, carriage style doors. The workshop floors are reclaimed Belgian block brick.
RUDLOFF Custom Builders has won Best of Houzz for Customer Service in 2014, 2015 2016 and 2017. We also were voted Best of Design in 2016, 2017 and 2018, which only 2% of professionals receive. Rudloff Custom Builders has been featured on Houzz in their Kitchen of the Week, What to Know About Using Reclaimed Wood in the Kitchen as well as included in their Bathroom WorkBook article. We are a full service, certified remodeling company that covers all of the Philadelphia suburban area. This business, like most others, developed from a friendship of young entrepreneurs who wanted to make a difference in their clients’ lives, one household at a time. This relationship between partners is much more than a friendship. Edward and Stephen Rudloff are brothers who have renovated and built custom homes together paying close attention to detail. They are carpenters by trade and understand concept and execution. RUDLOFF CUSTOM BUILDERS will provide services for you with the highest level of professionalism, quality, detail, punctuality and craftsmanship, every step of the way along our journey together.
Specializing in residential construction allows us to connect with our clients early in the design phase to ensure that every detail is captured as you imagined. One stop shopping is essentially what you will receive with RUDLOFF CUSTOM BUILDERS from design of your project to the construction of your dreams, executed by on-site project managers and skilled craftsmen. Our concept: envision our client’s ideas and make them a reality. Our mission: CREATING LIFETIME RELATIONSHIPS BUILT ON TRUST AND INTEGRITY.
Photo Credit: JMB Photoworks
Фото: огромный гараж в классическом стиле
1