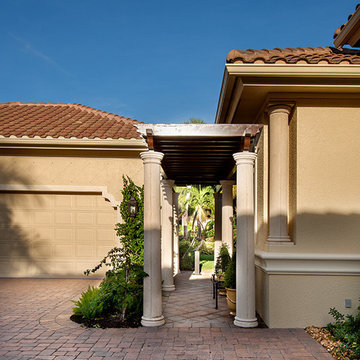Фото: отдельно стоящий гараж
Сортировать:
Бюджет
Сортировать:Популярное за сегодня
1 - 20 из 8 005 фото

Идея дизайна: отдельно стоящий гараж среднего размера в стиле кантри для двух машин

We turned this home's two-car garage into a Studio ADU in Van Nuys. The Studio ADU is fully equipped to live independently from the main house. The ADU has a kitchenette, living room space, closet, bedroom space, and a full bathroom. Upon demolition and framing, we reconfigured the garage to be the exact layout we planned for the open concept ADU. We installed brand new windows, drywall, floors, insulation, foundation, and electrical units. The kitchenette has to brand new appliances from the brand General Electric. The stovetop, refrigerator, and microwave have been installed seamlessly into the custom kitchen cabinets. The kitchen has a beautiful stone-polished countertop from the company, Ceasarstone, called Blizzard. The off-white color compliments the bright white oak tone of the floor and the off-white walls. The bathroom is covered with beautiful white marble accents including the vanity and the shower stall. The shower has a custom shower niche with white marble hexagon tiles that match the shower pan of the shower and shower bench. The shower has a large glass-higned door and glass enclosure. The single bowl vanity has a marble countertop that matches the marble tiles of the shower and a modern fixture that is above the square mirror. The studio ADU is perfect for a single person or even two. There is plenty of closet space and bedroom space to fit a queen or king-sized bed. It has brand new ductless air conditioner that keeps the entire unit nice and cool.

На фото: отдельно стоящий гараж среднего размера в классическом стиле для двух машин

With a grand total of 1,247 square feet of living space, the Lincoln Deck House was designed to efficiently utilize every bit of its floor plan. This home features two bedrooms, two bathrooms, a two-car detached garage and boasts an impressive great room, whose soaring ceilings and walls of glass welcome the outside in to make the space feel one with nature.
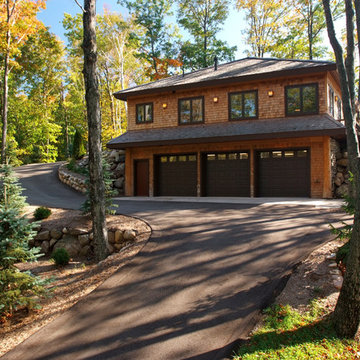
Cedar shake siding with large log corners finish this double decker garage for 8 car parking. Design by FAH, Architecture. Photography by Dave Speckman. Built by Adelaine Construction, Inc.
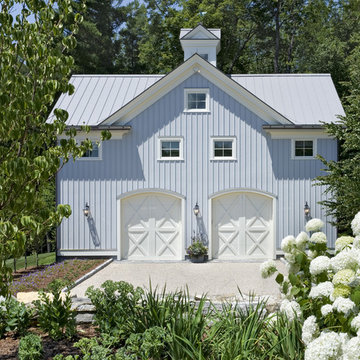
Photo by Rob Kerosis
Свежая идея для дизайна: отдельно стоящий гараж в стиле кантри - отличное фото интерьера
Свежая идея для дизайна: отдельно стоящий гараж в стиле кантри - отличное фото интерьера
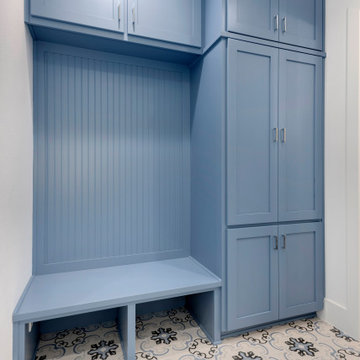
Luxurious condominium built as part of the barn for one of our customers. Ideal as a guest house or ranch foreman’s quarters.
Свежая идея для дизайна: отдельно стоящий гараж - отличное фото интерьера
Свежая идея для дизайна: отдельно стоящий гараж - отличное фото интерьера
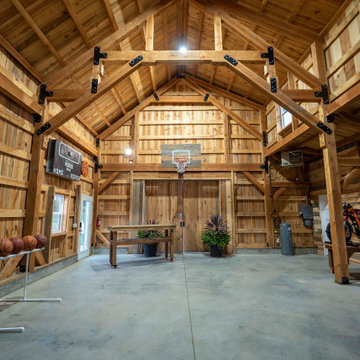
Post and beam two car garage with open workshop or recreation space
Идея дизайна: большой отдельно стоящий гараж в стиле рустика с мастерской для двух машин
Идея дизайна: большой отдельно стоящий гараж в стиле рустика с мастерской для двух машин

"Bonus" garage with metal eyebrow above the garage. Cupola with eagle weathervane adds to the quaintness.
Идея дизайна: отдельно стоящий гараж среднего размера в стиле кантри
Идея дизайна: отдельно стоящий гараж среднего размера в стиле кантри
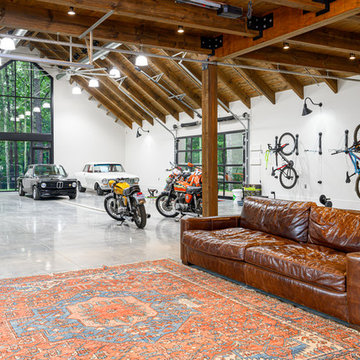
Источник вдохновения для домашнего уюта: огромный отдельно стоящий гараж в стиле лофт с мастерской для четырех и более машин
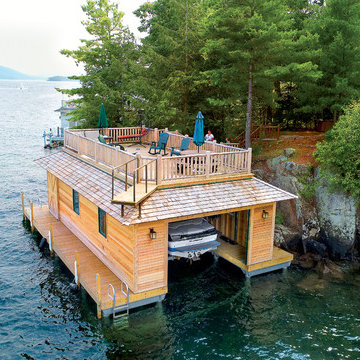
Boathouse with pile dock foundation on Lake George New York
Идея дизайна: отдельно стоящий лодочный гараж в стиле рустика для одной машины
Идея дизайна: отдельно стоящий лодочный гараж в стиле рустика для одной машины

Detached 4-car garage with 1,059 SF one-bedroom apartment above and 1,299 SF of finished storage space in the basement.
На фото: большой отдельно стоящий гараж в классическом стиле для четырех и более машин с
На фото: большой отдельно стоящий гараж в классическом стиле для четырех и более машин с
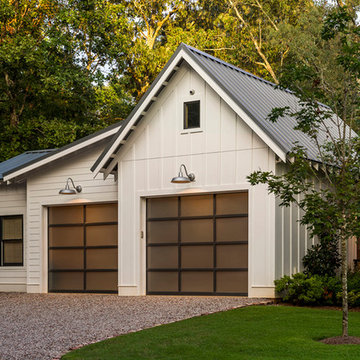
Clopay Avante Collection aluminum and glass garage doors on a modern farmhouse style home. Opaque glass keeps cars and equipment out of sight. Photographed by Andy Frame.
This image is the exclusive property of Andy Frame / Andy Frame Photography and is protected under the United States and International Copyright laws.
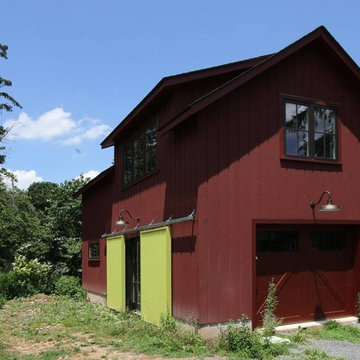
Идея дизайна: отдельно стоящий гараж среднего размера в стиле кантри для одной машины
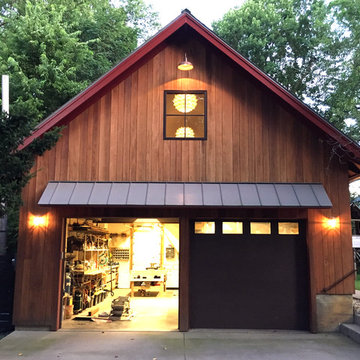
Пример оригинального дизайна: большой отдельно стоящий гараж в стиле кантри с мастерской для двух машин
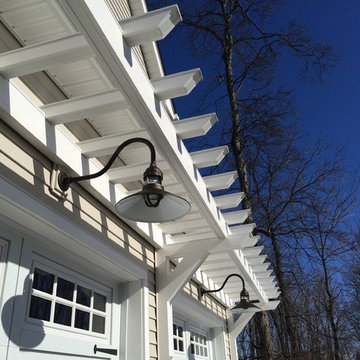
SCFA
На фото: отдельно стоящий гараж среднего размера в классическом стиле для двух машин
На фото: отдельно стоящий гараж среднего размера в классическом стиле для двух машин
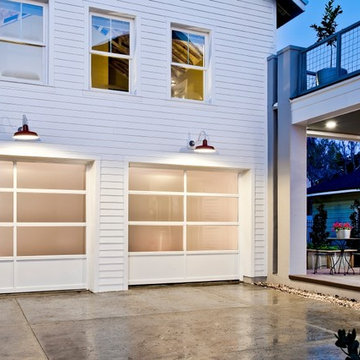
New construction featured in the Green Builder Media VISION House Series in Orlando. Architect Ed Binkley selected Clopay’s Avante Collection aluminum and glass garage doors to complement the home's contemporary urban farmhouse exterior. White frame with frosted glass panels. Wind-load rated. Photos by Andy Frame.

Looking at this home today, you would never know that the project began as a poorly maintained duplex. Luckily, the homeowners saw past the worn façade and engaged our team to uncover and update the Victorian gem that lay underneath. Taking special care to preserve the historical integrity of the 100-year-old floor plan, we returned the home back to its original glory as a grand, single family home.
The project included many renovations, both small and large, including the addition of a a wraparound porch to bring the façade closer to the street, a gable with custom scrollwork to accent the new front door, and a more substantial balustrade. Windows were added to bring in more light and some interior walls were removed to open up the public spaces to accommodate the family’s lifestyle.
You can read more about the transformation of this home in Old House Journal: http://www.cummingsarchitects.com/wp-content/uploads/2011/07/Old-House-Journal-Dec.-2009.pdf
Photo Credit: Eric Roth
Фото: отдельно стоящий гараж
1

