Фото: маленький гараж для на участке и в саду
Сортировать:
Бюджет
Сортировать:Популярное за сегодня
1 - 20 из 1 490 фото
1 из 3
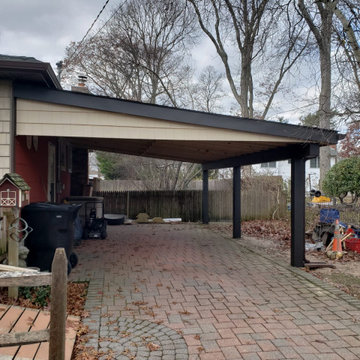
We took down the old aluminum car port, poured 4 new concrete footings, and framed a 15'x24' car port out of ACQ lumber. Install GAF roofing shingles and color match siding. Posts wrapped in white aluminum

This garage just looks more organized with a epoxy coated floor. One day install
Свежая идея для дизайна: маленький пристроенный гараж в стиле лофт с мастерской для на участке и в саду, одной машины - отличное фото интерьера
Свежая идея для дизайна: маленький пристроенный гараж в стиле лофт с мастерской для на участке и в саду, одной машины - отличное фото интерьера
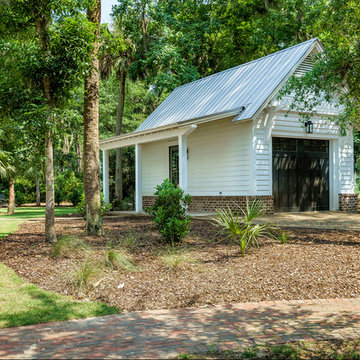
Lisa Carroll
Пример оригинального дизайна: маленький отдельно стоящий гараж в стиле кантри для на участке и в саду, одной машины
Пример оригинального дизайна: маленький отдельно стоящий гараж в стиле кантри для на участке и в саду, одной машины
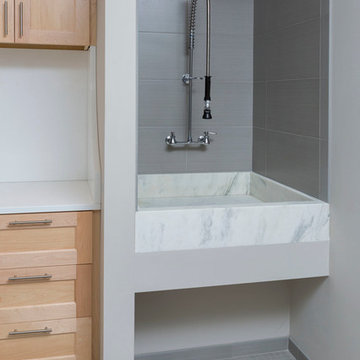
This new construction home was a long-awaited dream home with lots of ideas and details curated over many years. It’s a contemporary lake house in the Midwest with a California vibe. The palette is clean and simple, and uses varying shades of gray. The dramatic architectural elements punctuate each space with dramatic details.
Photos done by Ryan Hainey Photography, LLC.
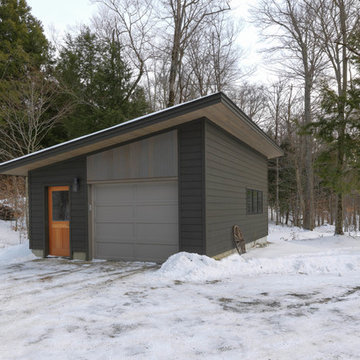
One car garage.
Photo Credit: Susan Teare
Пример оригинального дизайна: маленький отдельно стоящий гараж в стиле модернизм с навесом для автомобилей для на участке и в саду, одной машины
Пример оригинального дизайна: маленький отдельно стоящий гараж в стиле модернизм с навесом для автомобилей для на участке и в саду, одной машины
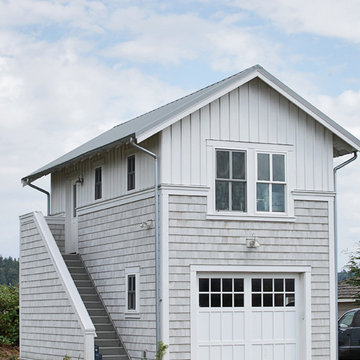
DESIGN: Eric Richmond, Flat Rock Productions;
BUILDER: DR Construction;
PHOTO: Stadler Studio
Идея дизайна: маленький отдельно стоящий гараж в морском стиле для на участке и в саду, одной машины
Идея дизайна: маленький отдельно стоящий гараж в морском стиле для на участке и в саду, одной машины
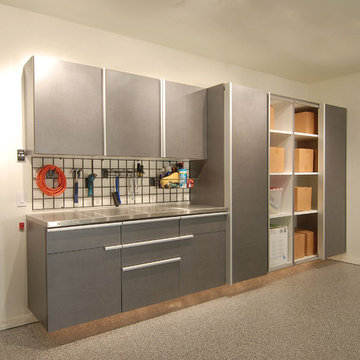
Maximize garage storage with sturdy stainless steel cabinets, a mounted tool rack, and plenty of shelving space!
На фото: маленький пристроенный гараж в современном стиле с мастерской для на участке и в саду
На фото: маленький пристроенный гараж в современном стиле с мастерской для на участке и в саду
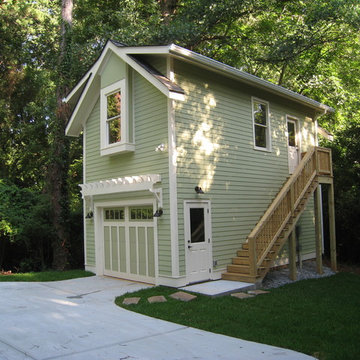
This is a detached garage on a custom building project that has proved to be very popular with the homeowner and visitors. It is a perfect complement to the house.

The Mazama Cabin is located at the end of a beautiful meadow in the Methow Valley, on the east slope of the North Cascades Mountains in Washington state. The 1500 SF cabin is a superb place for a weekend get-a-way, with a garage below and compact living space above. The roof is “lifted” by a continuous band of clerestory windows, and the upstairs living space has a large glass wall facing a beautiful view of the mountain face known locally as Goat Wall. The project is characterized by sustainable cedar siding and
recycled metal roofing; the walls and roof have 40% higher insulation values than typical construction.
The cabin will become a guest house when the main house is completed in late 2012.
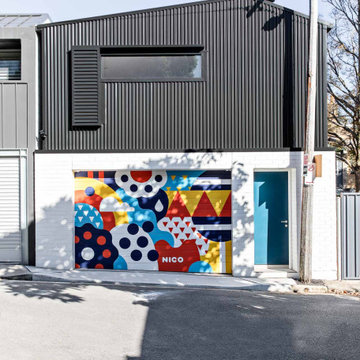
Источник вдохновения для домашнего уюта: маленький отдельно стоящий гараж в современном стиле с мастерской для одной машины, на участке и в саду
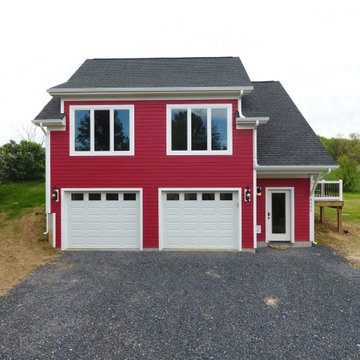
This is an oversized two-car garage with a second-story two-bedroom apartment above it. The apartment includes an open kitchen, dining, and living area, two bedrooms, one bathroom, and lots of storage space.
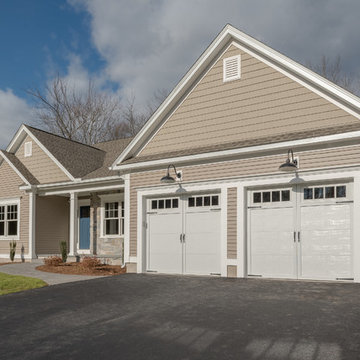
modern ranch front elevation with columned porch, natural stone on the walls and floors of the porch, a craftsman style front door and beautiful details throughout
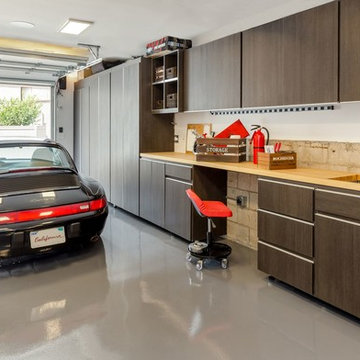
What a stunning garage! The perfect complement for a nice car!
На фото: маленький пристроенный гараж в стиле модернизм для на участке и в саду, одной машины с
На фото: маленький пристроенный гараж в стиле модернизм для на участке и в саду, одной машины с
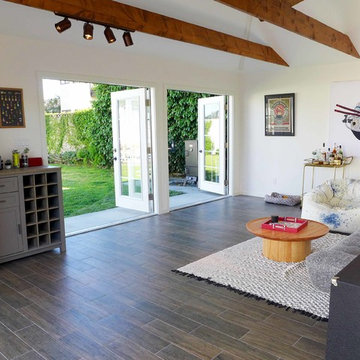
The double French doors really gives this room the grander and the light that it deserves. It creates so much more warmth to the room and personality too.
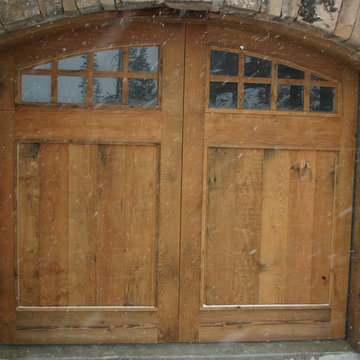
Источник вдохновения для домашнего уюта: маленький пристроенный гараж в стиле рустика для на участке и в саду, одной машины
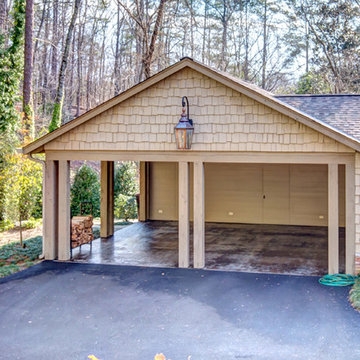
Brendon Pinola
Пример оригинального дизайна: маленький пристроенный гараж в классическом стиле с навесом для автомобилей для на участке и в саду, одной машины
Пример оригинального дизайна: маленький пристроенный гараж в классическом стиле с навесом для автомобилей для на участке и в саду, одной машины
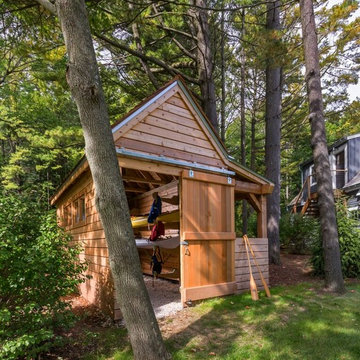
Edmund Studios Photography.
A view of the kayak shed with an attached wood shed.
На фото: маленький отдельно стоящий лодочный гараж в морском стиле для на участке и в саду с
На фото: маленький отдельно стоящий лодочный гараж в морском стиле для на участке и в саду с
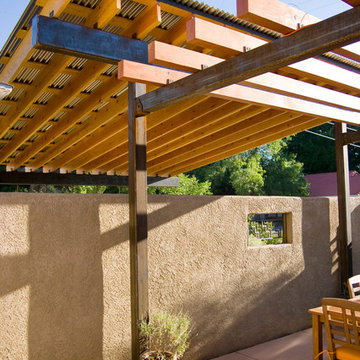
Modulus Design
Свежая идея для дизайна: маленький отдельно стоящий гараж в стиле неоклассика (современная классика) с навесом для автомобилей для на участке и в саду, двух машин - отличное фото интерьера
Свежая идея для дизайна: маленький отдельно стоящий гараж в стиле неоклассика (современная классика) с навесом для автомобилей для на участке и в саду, двух машин - отличное фото интерьера
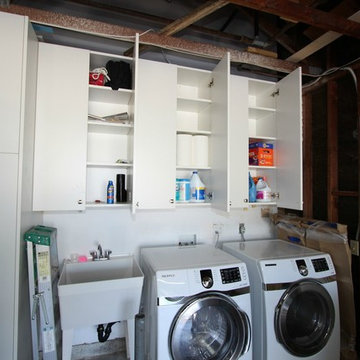
Стильный дизайн: маленький отдельно стоящий гараж в стиле неоклассика (современная классика) с навесом для автомобилей для на участке и в саду - последний тренд
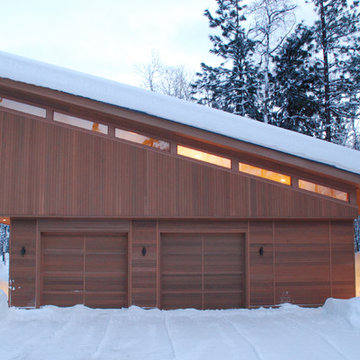
The Mazama Cabin is located at the end of a beautiful meadow in the Methow Valley, on the east slope of the North Cascades Mountains in Washington state. The 1500 SF cabin is a superb place for a weekend get-a-way, with a garage below and compact living space above. The roof is “lifted” by a continuous band of clerestory windows, and the upstairs living space has a large glass wall facing a beautiful view of the mountain face known locally as Goat Wall. The project is characterized by sustainable cedar siding and
recycled metal roofing; the walls and roof have 40% higher insulation values than typical construction.
The cabin will become a guest house when the main house is completed in late 2012.
Фото: маленький гараж для на участке и в саду
1