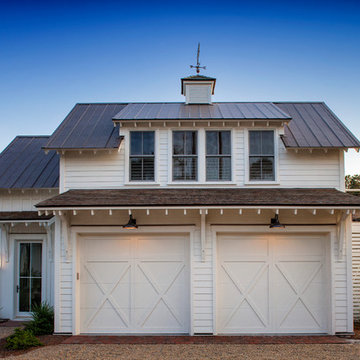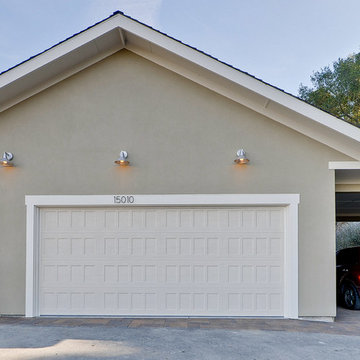Фото: маленький гараж для на участке и в саду с высоким бюджетом
Сортировать:
Бюджет
Сортировать:Популярное за сегодня
1 - 20 из 169 фото
1 из 3
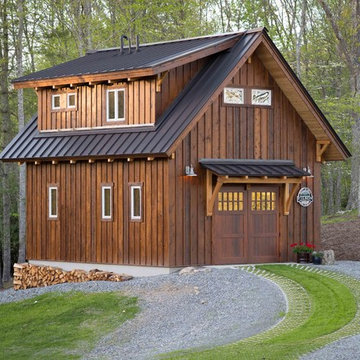
This Garage Guesthouse was born when my wife and I built a new home and I realized that it was perfect except for one thing: I really wanted and needed a space of my own. That, and a good friend once told me that if one could ever justify the cost of a Guest House, we and our guests would prefer the arrangement. And so was born a simple, yet attractive, highly energy-efficient 18' x 22' timber framed Garage/Workshop with an upstairs that currently serves as a Guest House--but could also be a studio, home office, or Airbnb. The White Oak timber frame is enclosed by highly efficient pre-cut structural insulated panels, and is heated and cooled by a Mitsubishi split unit. We plan to offer this as a timber frame kit in the coming year--please give Eric Morley a call for more information. Photo copyright 2017 Carolina Timberworks

Front Driveway.
The driveway is bordered with an indigenous grass to the area Ficinia nodosa. The centre strip is planted out with thyme to give you sent as you drive over it.
It sits in of a contemporary concrete driveway made with a pale exposed aggregate. The cladding on the house is a fairly contemporary blonde Australian hardwood timber.
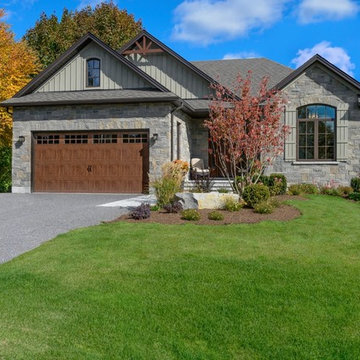
Источник вдохновения для домашнего уюта: маленький пристроенный гараж в стиле рустика для на участке и в саду, двух машин
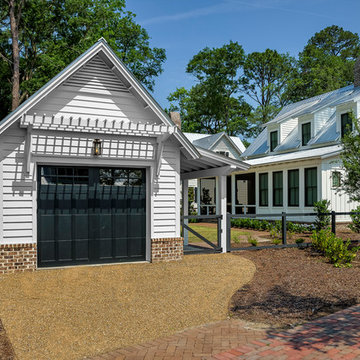
Lisa Carroll
На фото: маленький отдельно стоящий гараж в стиле кантри для на участке и в саду, одной машины с
На фото: маленький отдельно стоящий гараж в стиле кантри для на участке и в саду, одной машины с
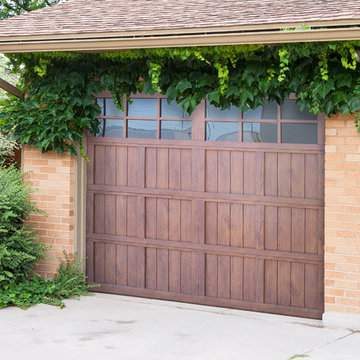
Свежая идея для дизайна: маленький пристроенный гараж в классическом стиле для на участке и в саду, одной машины - отличное фото интерьера
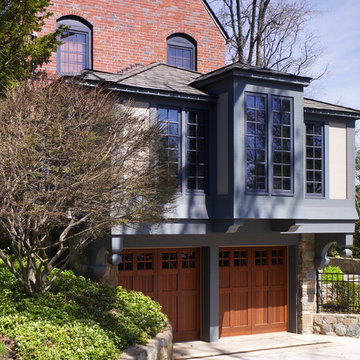
The first phase of this Tudor renovation was replacing the white screened porch above the garage with a cozy den that cantilevered beyond the garage. The Craftsman style was used with dormers and window seats under the fir windows.
Hoachlander Davis Photography
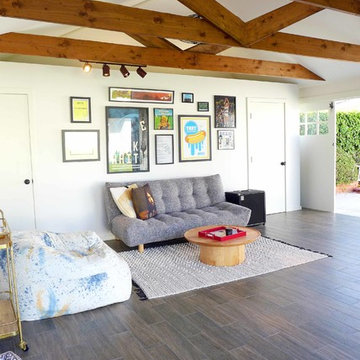
Having the french doors and the carriage style garage doors open at the same time helps bring in the wonderful cross wind and light into the space.
Пример оригинального дизайна: маленький отдельно стоящий гараж в современном стиле для на участке и в саду
Пример оригинального дизайна: маленький отдельно стоящий гараж в современном стиле для на участке и в саду
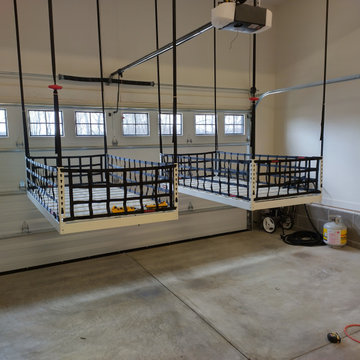
Motorized overhead storage racks, with wireless remote control, can be effortlessly raised and lowered from the ceiling to maximize storage in smaller garages.
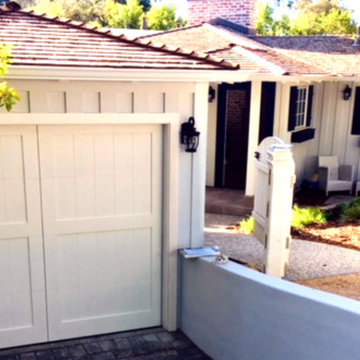
Traditional style, single car garage door. This door is a sectional roll up door that gives the appearance of a traditional door that opens in the middle. A great addition to a charming cottage style home. Made with composite materials painted white. Photo courtesy of Lighthouse Door & Gates in Pacific Grove, CA

We turned this home's two-car garage into a Studio ADU in Van Nuys. The Studio ADU is fully equipped to live independently from the main house. The ADU has a kitchenette, living room space, closet, bedroom space, and a full bathroom. Upon demolition and framing, we reconfigured the garage to be the exact layout we planned for the open concept ADU. We installed brand new windows, drywall, floors, insulation, foundation, and electrical units. The kitchenette has to brand new appliances from the brand General Electric. The stovetop, refrigerator, and microwave have been installed seamlessly into the custom kitchen cabinets. The kitchen has a beautiful stone-polished countertop from the company, Ceasarstone, called Blizzard. The off-white color compliments the bright white oak tone of the floor and the off-white walls. The bathroom is covered with beautiful white marble accents including the vanity and the shower stall. The shower has a custom shower niche with white marble hexagon tiles that match the shower pan of the shower and shower bench. The shower has a large glass-higned door and glass enclosure. The single bowl vanity has a marble countertop that matches the marble tiles of the shower and a modern fixture that is above the square mirror. The studio ADU is perfect for a single person or even two. There is plenty of closet space and bedroom space to fit a queen or king-sized bed. It has brand new ductless air conditioner that keeps the entire unit nice and cool.
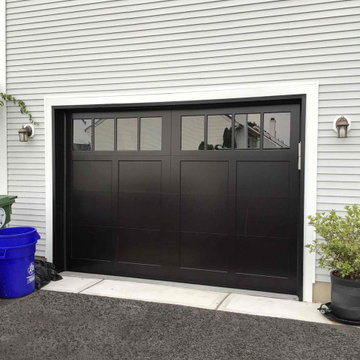
10' x 7' modern carriage house garage door in black.
Источник вдохновения для домашнего уюта: маленький гараж в стиле модернизм для на участке и в саду
Источник вдохновения для домашнего уюта: маленький гараж в стиле модернизм для на участке и в саду
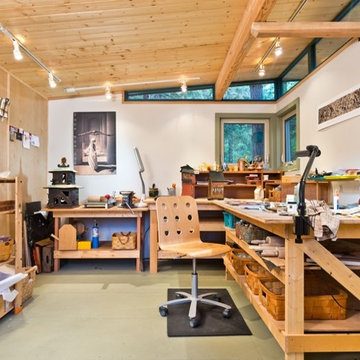
Dominic Bonuccelli
Источник вдохновения для домашнего уюта: маленький гараж в стиле модернизм с мастерской для на участке и в саду
Источник вдохновения для домашнего уюта: маленький гараж в стиле модернизм с мастерской для на участке и в саду
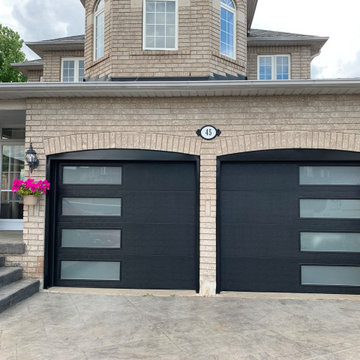
If you're a homeowner, you know that your garage door is an important part of your home's functionality and aesthetic appeal. Over time, however, your garage door may start to show signs of wear and tear, and it may be time to consider a replacement. We'll explore some of the key factors to consider when deciding whether it's time to upgrade your garage door. We'll look at issues such as age, damage, and energy efficiency, and we'll offer tips on how to choose the best replacement garage door for your home. Whether you're dealing with a malfunctioning garage door or you're simply looking to give your home a fresh new look, this article will provide you with the information you need to make an informed decision about garage door replacement.
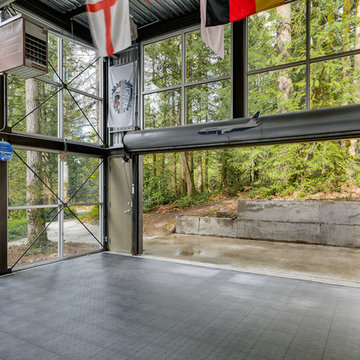
A dramatic chalet made of steel and glass. Designed by Sandler-Kilburn Architects, it is awe inspiring in its exquisitely modern reincarnation. Custom walnut cabinets frame the kitchen, a Tulikivi soapstone fireplace separates the space, a stainless steel Japanese soaking tub anchors the master suite. For the car aficionado or artist, the steel and glass garage is a delight and has a separate meter for gas and water. Set on just over an acre of natural wooded beauty adjacent to Mirrormont.
Fred Uekert-FJU Photo
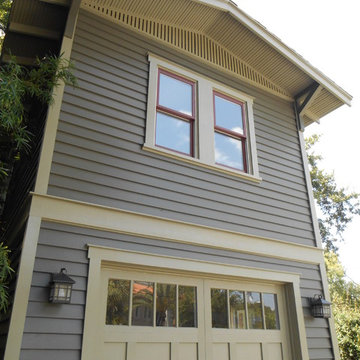
Exterior details complement those of the 1923 bungalow on the property.
Идея дизайна: маленький отдельно стоящий гараж в стиле кантри для на участке и в саду, одной машины
Идея дизайна: маленький отдельно стоящий гараж в стиле кантри для на участке и в саду, одной машины
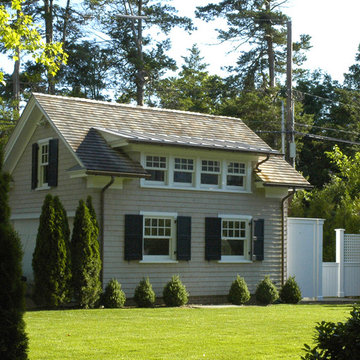
free-standing garage and outdoor shower of a seaside home.
На фото: маленький отдельно стоящий гараж в классическом стиле с мастерской для на участке и в саду, одной машины
На фото: маленький отдельно стоящий гараж в классическом стиле с мастерской для на участке и в саду, одной машины
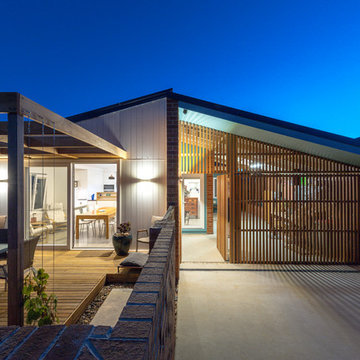
Northern facade/street view
Стильный дизайн: маленький пристроенный гараж в современном стиле с навесом для автомобилей для на участке и в саду, одной машины - последний тренд
Стильный дизайн: маленький пристроенный гараж в современном стиле с навесом для автомобилей для на участке и в саду, одной машины - последний тренд
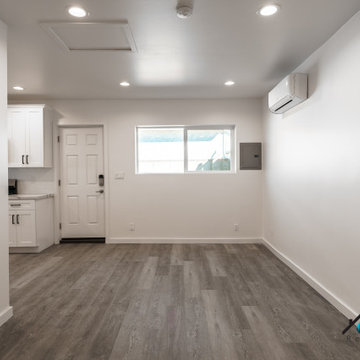
We converted the original attached garage of our client's home and turned it into a one-of-a-kind studio ADU (Accessory Dwelling Unt). The ADU measures at 20',7 in." x 19',7in.", it has a kitchenette, a full bathroom, closet space, living room space, and sleeping space. The kitchenette has a brand new white shaker cabinet combined with a smooth white marble countertop and white subway tiles. The kitchenette has a brand new deep stainless steel sink, stovetop, microwave, and refrigerator. The ADU has modern features including; central A/C, smart power outlets, gray vinyl wood flooring, and recessed lighting. The full bathroom has a beautiful 5'x 2',6" marbled tiled shower with tempered glass, dark gray hexagon tiles, and nickel brush faucet and showerhead. The vanity in the bathroom has a solid white porcelain countertop and a modern black flat-panel cabinet. The bathroom also has space for a stacked washer and dryer.
Фото: маленький гараж для на участке и в саду с высоким бюджетом
1
