Фото: маленький отдельно стоящий гараж для на участке и в саду
Сортировать:
Бюджет
Сортировать:Популярное за сегодня
1 - 20 из 536 фото
1 из 3
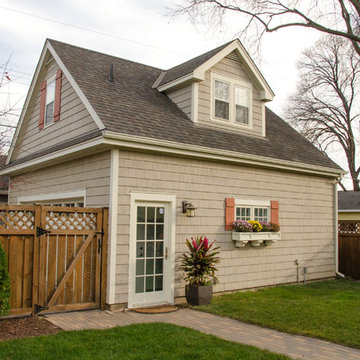
Guests are welcome to the apartment with a private entrance inside a fence.
Пример оригинального дизайна: маленький отдельно стоящий гараж в классическом стиле для на участке и в саду, двух машин
Пример оригинального дизайна: маленький отдельно стоящий гараж в классическом стиле для на участке и в саду, двух машин
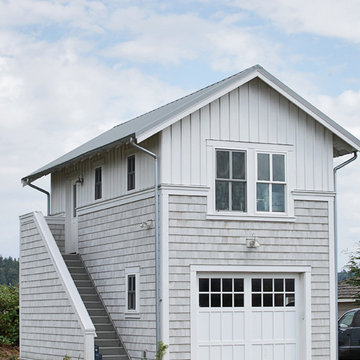
DESIGN: Eric Richmond, Flat Rock Productions;
BUILDER: DR Construction;
PHOTO: Stadler Studio
Идея дизайна: маленький отдельно стоящий гараж в морском стиле для на участке и в саду, одной машины
Идея дизайна: маленький отдельно стоящий гараж в морском стиле для на участке и в саду, одной машины
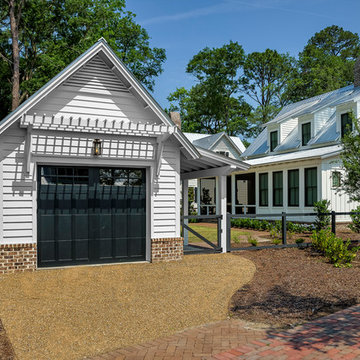
Lisa Carroll
На фото: маленький отдельно стоящий гараж в стиле кантри для на участке и в саду, одной машины с
На фото: маленький отдельно стоящий гараж в стиле кантри для на участке и в саду, одной машины с
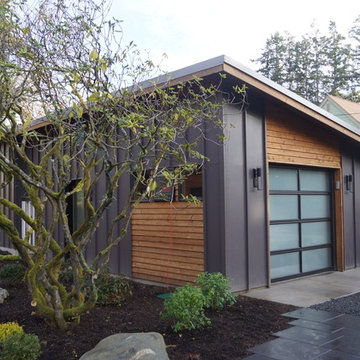
Contemporary garage single car
Источник вдохновения для домашнего уюта: маленький отдельно стоящий гараж в современном стиле для на участке и в саду, одной машины
Источник вдохновения для домашнего уюта: маленький отдельно стоящий гараж в современном стиле для на участке и в саду, одной машины
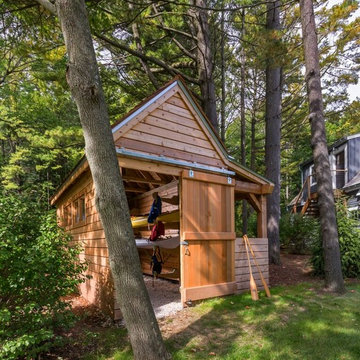
Edmund Studios Photography.
A view of the kayak shed with an attached wood shed.
На фото: маленький отдельно стоящий лодочный гараж в морском стиле для на участке и в саду с
На фото: маленький отдельно стоящий лодочный гараж в морском стиле для на участке и в саду с

The Mazama Cabin is located at the end of a beautiful meadow in the Methow Valley, on the east slope of the North Cascades Mountains in Washington state. The 1500 SF cabin is a superb place for a weekend get-a-way, with a garage below and compact living space above. The roof is “lifted” by a continuous band of clerestory windows, and the upstairs living space has a large glass wall facing a beautiful view of the mountain face known locally as Goat Wall. The project is characterized by sustainable cedar siding and
recycled metal roofing; the walls and roof have 40% higher insulation values than typical construction.
The cabin will become a guest house when the main house is completed in late 2012.
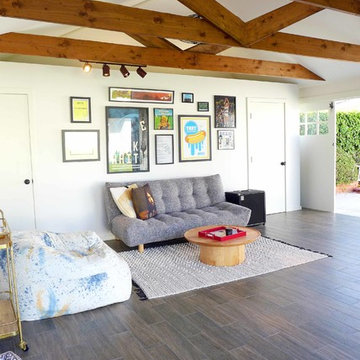
Having the french doors and the carriage style garage doors open at the same time helps bring in the wonderful cross wind and light into the space.
Пример оригинального дизайна: маленький отдельно стоящий гараж в современном стиле для на участке и в саду
Пример оригинального дизайна: маленький отдельно стоящий гараж в современном стиле для на участке и в саду
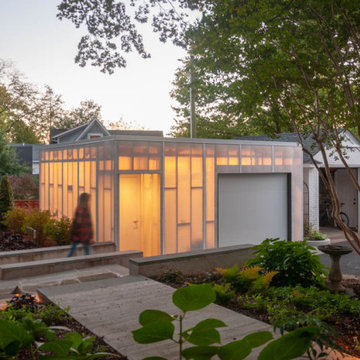
At night, interior lights transform the polycarbonate box into a lantern to express the structure of the building and provide a soft glow that illuminates the driveway and new patio.
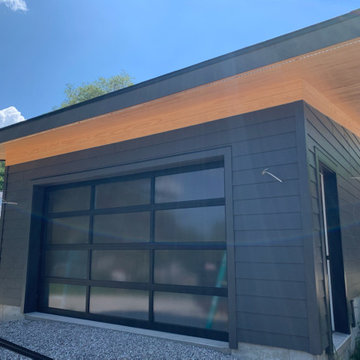
This glass garage door is small but mighty when it comes to design impact! Notice the large glass panels, the black aluminum frame and the privacy glass feature too. | Project and Photo Credits: ProLift Garage Doors of South Charlotte
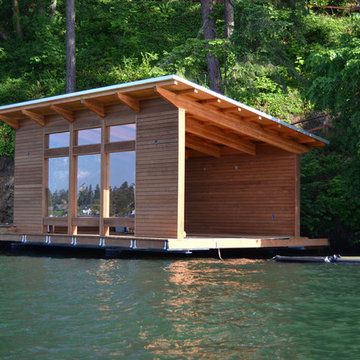
Lake Oswego boathouse in Lake Oswego, Oregon by Integrate Architecture & Planning, p.c.
Свежая идея для дизайна: маленький отдельно стоящий лодочный гараж в современном стиле для на участке и в саду, одной машины - отличное фото интерьера
Свежая идея для дизайна: маленький отдельно стоящий лодочный гараж в современном стиле для на участке и в саду, одной машины - отличное фото интерьера

We turned this home's two-car garage into a Studio ADU in Van Nuys. The Studio ADU is fully equipped to live independently from the main house. The ADU has a kitchenette, living room space, closet, bedroom space, and a full bathroom. Upon demolition and framing, we reconfigured the garage to be the exact layout we planned for the open concept ADU. We installed brand new windows, drywall, floors, insulation, foundation, and electrical units. The kitchenette has to brand new appliances from the brand General Electric. The stovetop, refrigerator, and microwave have been installed seamlessly into the custom kitchen cabinets. The kitchen has a beautiful stone-polished countertop from the company, Ceasarstone, called Blizzard. The off-white color compliments the bright white oak tone of the floor and the off-white walls. The bathroom is covered with beautiful white marble accents including the vanity and the shower stall. The shower has a custom shower niche with white marble hexagon tiles that match the shower pan of the shower and shower bench. The shower has a large glass-higned door and glass enclosure. The single bowl vanity has a marble countertop that matches the marble tiles of the shower and a modern fixture that is above the square mirror. The studio ADU is perfect for a single person or even two. There is plenty of closet space and bedroom space to fit a queen or king-sized bed. It has brand new ductless air conditioner that keeps the entire unit nice and cool.
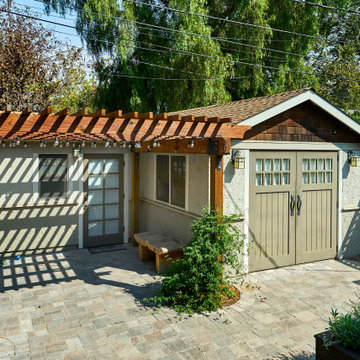
This former garage is now an accessory dwelling unit (ADU) with its own bathroom and kitchenette.
Источник вдохновения для домашнего уюта: маленький отдельно стоящий гараж в стиле кантри с мастерской для на участке и в саду, одной машины
Источник вдохновения для домашнего уюта: маленький отдельно стоящий гараж в стиле кантри с мастерской для на участке и в саду, одной машины
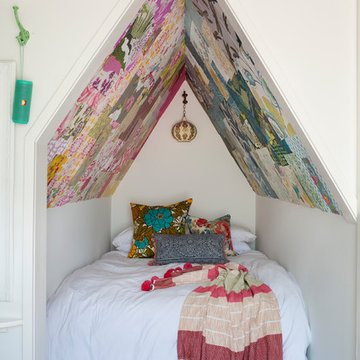
Cozy nook for a queen bed. Ceiling decorated in a wallpaper collage. Used half the garage for the apartment.
На фото: маленький отдельно стоящий гараж в стиле фьюжн с мастерской для на участке и в саду, двух машин с
На фото: маленький отдельно стоящий гараж в стиле фьюжн с мастерской для на участке и в саду, двух машин с
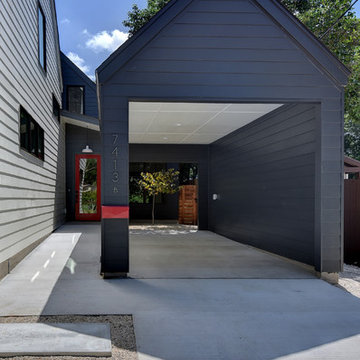
Идея дизайна: маленький отдельно стоящий гараж в стиле кантри с навесом для автомобилей для двух машин, на участке и в саду
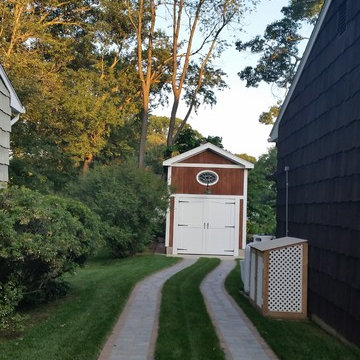
LCP General Contractors, Fairfield county, home remodel, renovation, construction, home build, Design Build
Источник вдохновения для домашнего уюта: маленький отдельно стоящий гараж в стиле кантри с мастерской для на участке и в саду, одной машины
Источник вдохновения для домашнего уюта: маленький отдельно стоящий гараж в стиле кантри с мастерской для на участке и в саду, одной машины

На фото: маленький отдельно стоящий гараж с навесом для автомобилей для на участке и в саду, одной машины
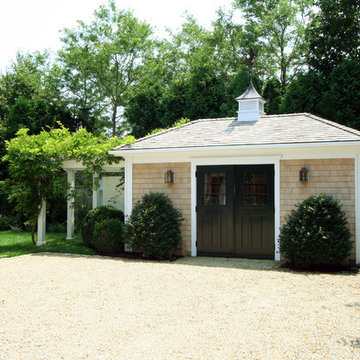
Greg Premru
Источник вдохновения для домашнего уюта: маленький отдельно стоящий гараж в морском стиле для на участке и в саду, одной машины
Источник вдохновения для домашнего уюта: маленький отдельно стоящий гараж в морском стиле для на участке и в саду, одной машины
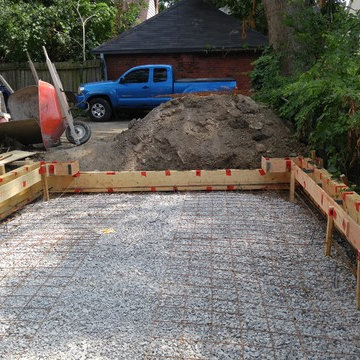
Forms for crowned and curbed garage slab-on-grade foundation.
Стильный дизайн: маленький отдельно стоящий гараж в стиле кантри для на участке и в саду, одной машины - последний тренд
Стильный дизайн: маленький отдельно стоящий гараж в стиле кантри для на участке и в саду, одной машины - последний тренд
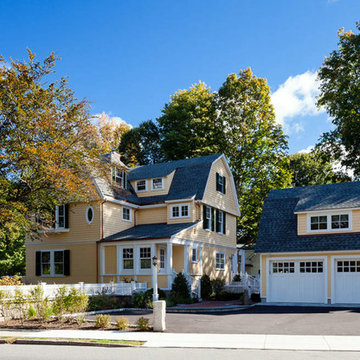
Outbuildings grow out of their particular function and context. Design maintains unity with the main house and yet creates interesting elements to the outbuildings itself, treating it like an accent piece.
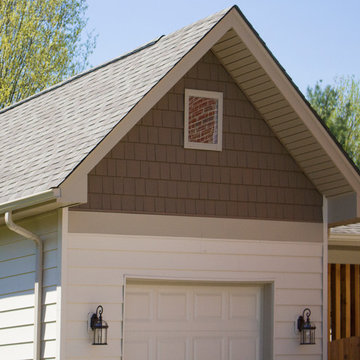
На фото: маленький отдельно стоящий гараж в классическом стиле для на участке и в саду, одной машины
Фото: маленький отдельно стоящий гараж для на участке и в саду
1