Фото: маленький отдельно стоящий гараж для на участке и в саду
Сортировать:
Бюджет
Сортировать:Популярное за сегодня
101 - 120 из 536 фото
1 из 3

Carport with wings
Идея дизайна: маленький отдельно стоящий гараж в стиле лофт с навесом для автомобилей для на участке и в саду, двух машин
Идея дизайна: маленький отдельно стоящий гараж в стиле лофт с навесом для автомобилей для на участке и в саду, двух машин
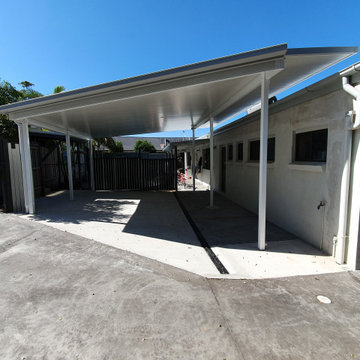
Finished carport photos-
The existing verandah, fencing and retaining walls have been removed.
To give cover the insulated panel roof has been cantilevered over the existing house.
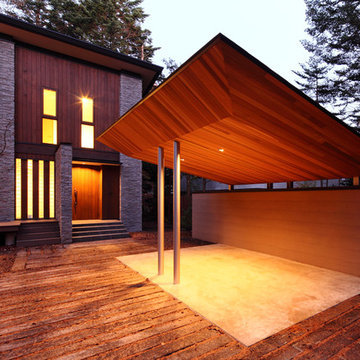
軽井沢 泉の里の家|菊池ひろ建築設計室
撮影 辻岡利之
Свежая идея для дизайна: маленький отдельно стоящий гараж в стиле модернизм с навесом для автомобилей для на участке и в саду, одной машины - отличное фото интерьера
Свежая идея для дизайна: маленький отдельно стоящий гараж в стиле модернизм с навесом для автомобилей для на участке и в саду, одной машины - отличное фото интерьера
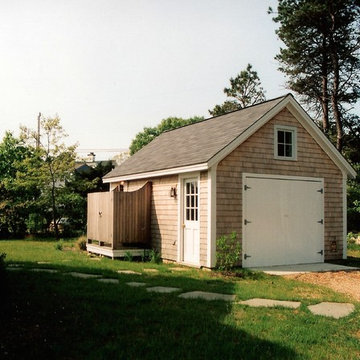
Источник вдохновения для домашнего уюта: маленький отдельно стоящий гараж в классическом стиле для на участке и в саду, одной машины
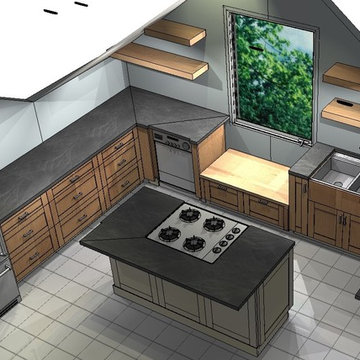
kitchen rendering (without finishes)
Источник вдохновения для домашнего уюта: маленький отдельно стоящий гараж в стиле рустика с мастерской для на участке и в саду, трех машин
Источник вдохновения для домашнего уюта: маленький отдельно стоящий гараж в стиле рустика с мастерской для на участке и в саду, трех машин
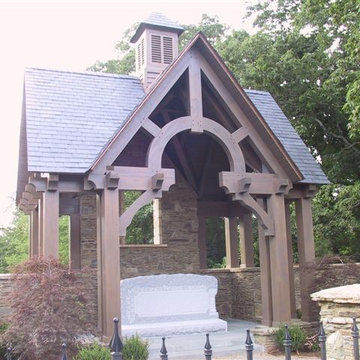
All photos in this section manufactured by Hearthstone Homes
Идея дизайна: маленький отдельно стоящий гараж в стиле фьюжн с навесом над входом для на участке и в саду
Идея дизайна: маленький отдельно стоящий гараж в стиле фьюжн с навесом над входом для на участке и в саду
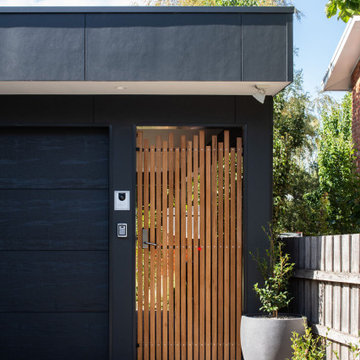
Стильный дизайн: маленький отдельно стоящий гараж в современном стиле для на участке и в саду, одной машины - последний тренд
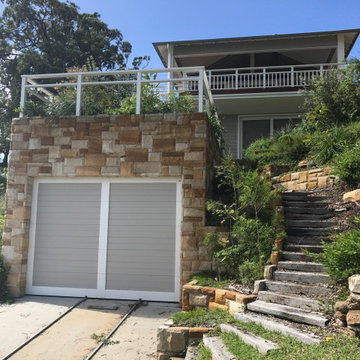
This custom garage door was designed with cut outs in the bottom panel to allow for boat ramp trackwork, making it easier to secure your boat or jetski. Positioned at the rear of the house, and right on the water, we can't think of a better use of this space!
The panel door is a light grey, with white trimming to match the fencing as well as the windows and other external features of the home.
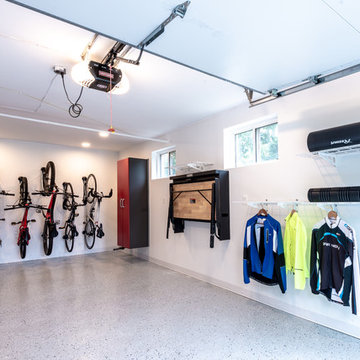
Keith Miler
Источник вдохновения для домашнего уюта: маленький отдельно стоящий гараж в стиле лофт для на участке и в саду, одной машины
Источник вдохновения для домашнего уюта: маленький отдельно стоящий гараж в стиле лофт для на участке и в саду, одной машины
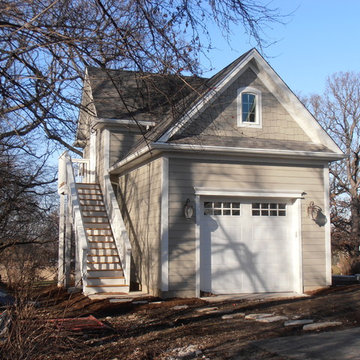
Пример оригинального дизайна: маленький отдельно стоящий гараж в классическом стиле с мастерской для на участке и в саду, одной машины
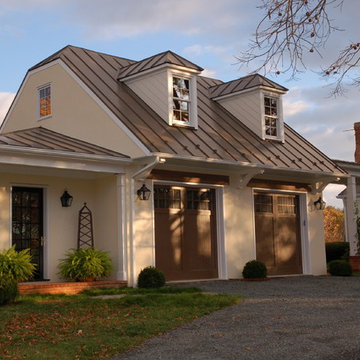
photo by Timothy Clites
Стильный дизайн: маленький отдельно стоящий гараж в классическом стиле для на участке и в саду, двух машин - последний тренд
Стильный дизайн: маленький отдельно стоящий гараж в классическом стиле для на участке и в саду, двух машин - последний тренд
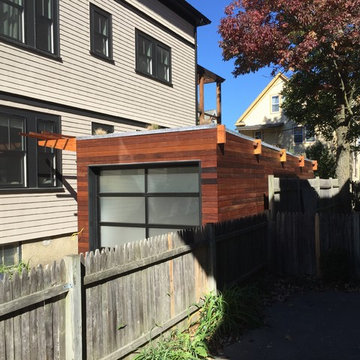
single story garage with a green roof on top of it
Свежая идея для дизайна: маленький отдельно стоящий гараж в современном стиле с мастерской для на участке и в саду, одной машины - отличное фото интерьера
Свежая идея для дизайна: маленький отдельно стоящий гараж в современном стиле с мастерской для на участке и в саду, одной машины - отличное фото интерьера
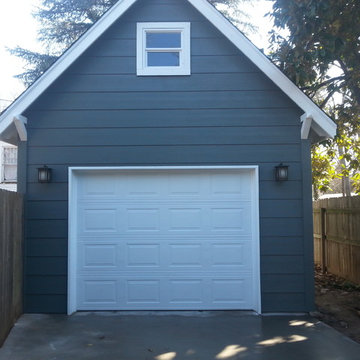
Идея дизайна: маленький отдельно стоящий гараж в классическом стиле для на участке и в саду, одной машины
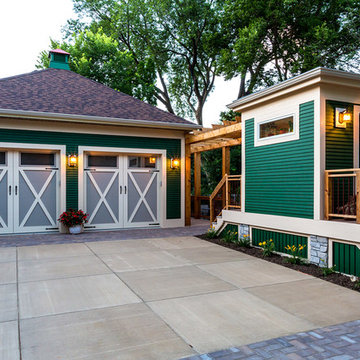
Ken McCasland
На фото: маленький отдельно стоящий гараж в классическом стиле для на участке и в саду, двух машин с
На фото: маленький отдельно стоящий гараж в классическом стиле для на участке и в саду, двух машин с
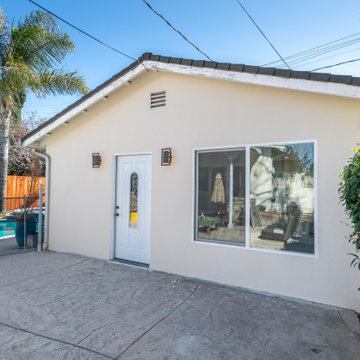
Garage Conversion to ADU (accessory dwelling unit)
Свежая идея для дизайна: маленький отдельно стоящий гараж в стиле неоклассика (современная классика) для на участке и в саду - отличное фото интерьера
Свежая идея для дизайна: маленький отдельно стоящий гараж в стиле неоклассика (современная классика) для на участке и в саду - отличное фото интерьера
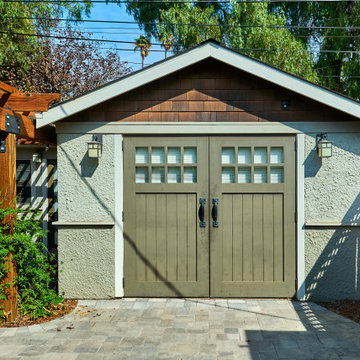
This former garage is now an accessory dwelling unit (ADU) with its own bathroom and kitchenette.
На фото: маленький отдельно стоящий гараж в стиле кантри с мастерской для на участке и в саду, одной машины
На фото: маленький отдельно стоящий гараж в стиле кантри с мастерской для на участке и в саду, одной машины
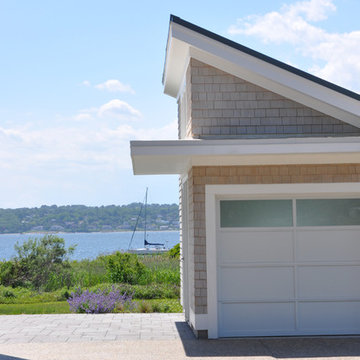
This stunning Rhode Island Retreat is an Acorn Deck House Company collaboration with Glen S. Fontecchio
Architects. It is set on a breathtaking, waterfront property and is designed to take full advantage of the
panoramic views. It features a welcoming living room, kitchen, dining room and expansive decks that are
perfect for entertaining. The house also has three bedrooms, an office and four and a half baths.
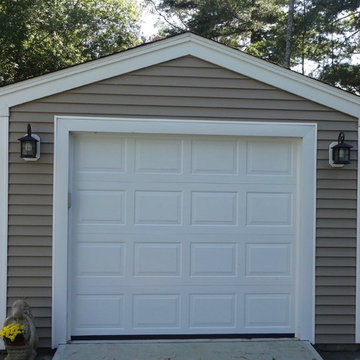
This Marion, MA home is complete with Mastic Carvedwood 44® in Pebblestone Clay!
Carvedwood 44® vinyl siding is an affordable siding option that has the look of natural cedar grain with strength, durability and plenty of color options. With 23 colors, six distinct profiles and two attractive finishes – smooth and wood grain – Carvedwood•44 is the ideal choice for a virtually maintenance-free home exterior. It never needs painting, caulking or patching because, unlike wood, it won’t crack, peel, rot or split.
Wind speed – rated up to 200 MPH
V.I.P Limited Lifetime Warranty
Crafted of sustainable materials
No paint, no hassle siding
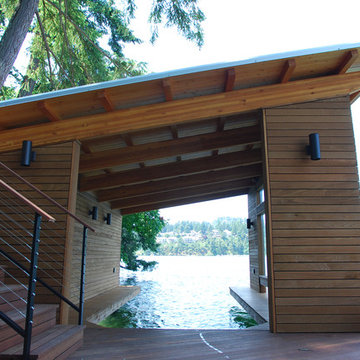
Lake Oswego boathouse in Lake Oswego, Oregon by Integrate Architecture & Planning, p.c.
Стильный дизайн: маленький отдельно стоящий лодочный гараж в современном стиле для на участке и в саду, одной машины - последний тренд
Стильный дизайн: маленький отдельно стоящий лодочный гараж в современном стиле для на участке и в саду, одной машины - последний тренд
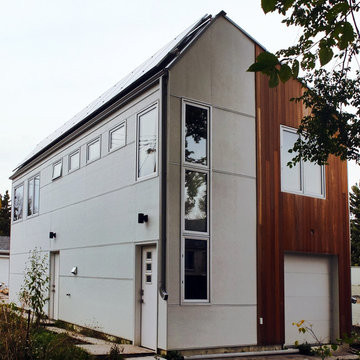
На фото: маленький отдельно стоящий гараж в скандинавском стиле с мастерской для на участке и в саду, двух машин
Фото: маленький отдельно стоящий гараж для на участке и в саду
6